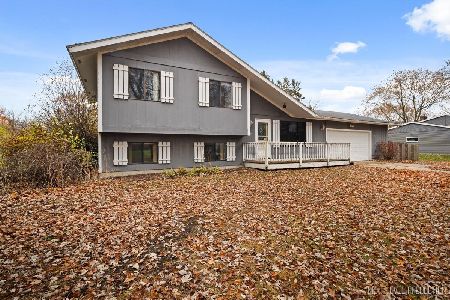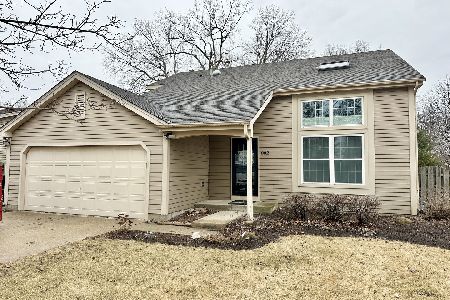976 Bennington Drive, Crystal Lake, Illinois 60014
$321,000
|
Sold
|
|
| Status: | Closed |
| Sqft: | 2,547 |
| Cost/Sqft: | $127 |
| Beds: | 4 |
| Baths: | 3 |
| Year Built: | 1987 |
| Property Taxes: | $7,514 |
| Days On Market: | 1655 |
| Lot Size: | 0,21 |
Description
Largest model in Four Colonies! Two story Living room with gleaming hardwood floors flow into dining room and updated kitchen with newer cabinets and SS appliances. Slider leads to backyard and huge side yard with mature landscaping. Upstairs has so much room! All bedrooms are spacious, the main bedroom is huge with vaulted ceiling, featuring slider onto deck for relaxing, and enjoying that morning coffee, or possibly dessert/after dinner drink. Unexpected spacious loft provides additional living space for studying, working or just playtime. Finished basement provides even another level for time with family and friends. House has been nicely updated and as a bonus for the new owner, $33000 of brand new windows were installed recently! Siding, windows, sliding doors have 30 year warranty.
Property Specifics
| Single Family | |
| — | |
| Tudor | |
| 1987 | |
| Full | |
| AUGUSTA CHALET | |
| No | |
| 0.21 |
| Mc Henry | |
| Four Colonies | |
| 0 / Not Applicable | |
| None | |
| Public | |
| Public Sewer | |
| 11160272 | |
| 1907352018 |
Property History
| DATE: | EVENT: | PRICE: | SOURCE: |
|---|---|---|---|
| 22 Nov, 2013 | Sold | $210,000 | MRED MLS |
| 18 Oct, 2013 | Under contract | $235,500 | MRED MLS |
| — | Last price change | $239,500 | MRED MLS |
| 26 Jun, 2013 | Listed for sale | $239,500 | MRED MLS |
| 1 Jul, 2015 | Under contract | $0 | MRED MLS |
| 24 Jun, 2015 | Listed for sale | $0 | MRED MLS |
| 8 Oct, 2021 | Sold | $321,000 | MRED MLS |
| 12 Aug, 2021 | Under contract | $324,000 | MRED MLS |
| — | Last price change | $347,500 | MRED MLS |
| 18 Jul, 2021 | Listed for sale | $347,500 | MRED MLS |
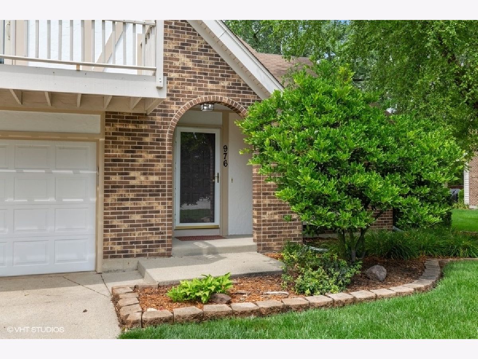
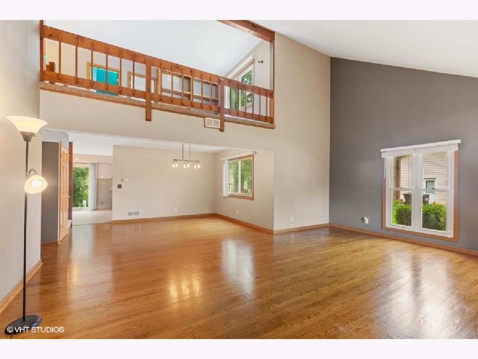
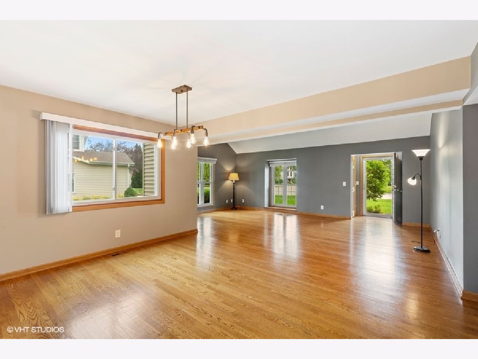
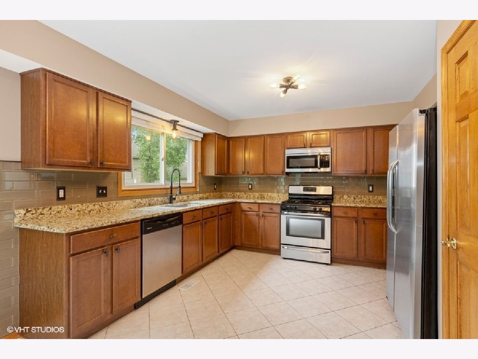
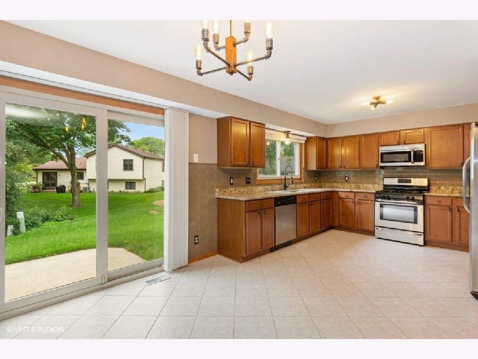
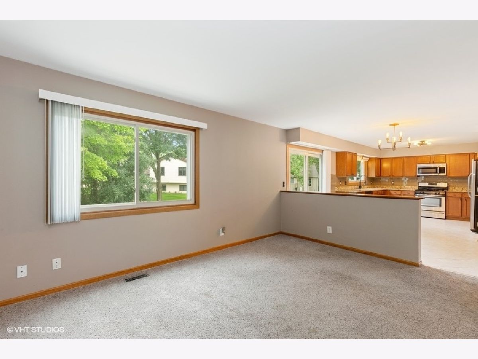
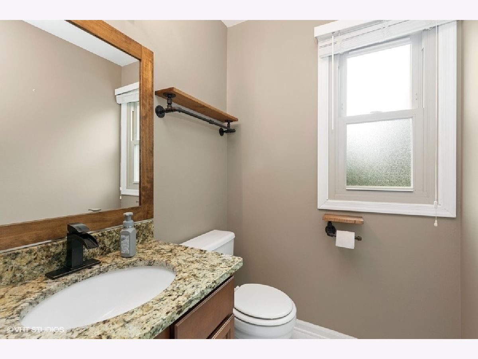
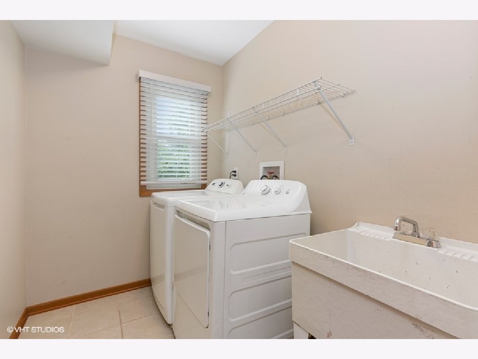
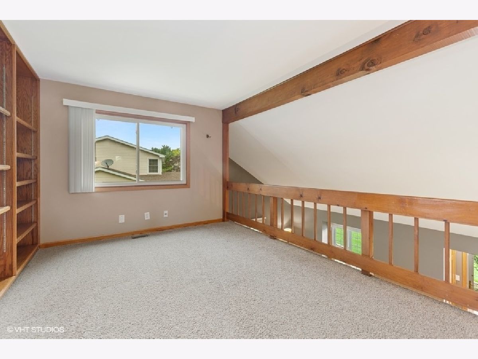
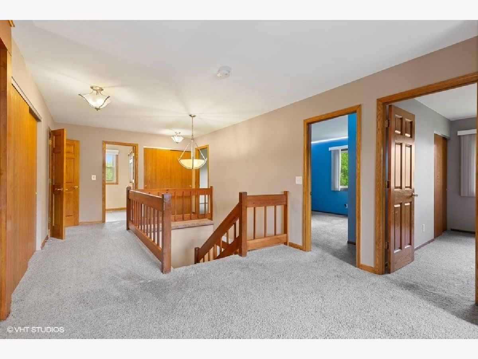
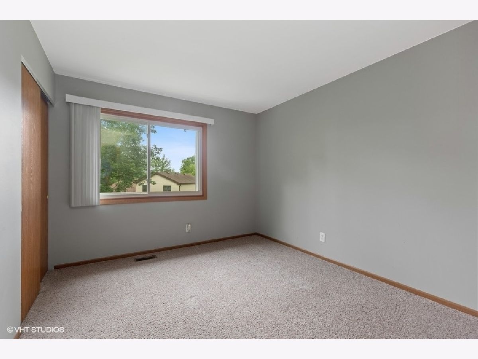
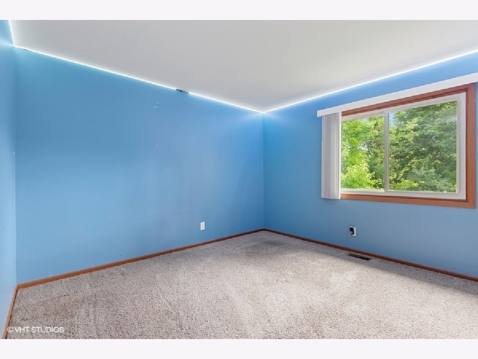
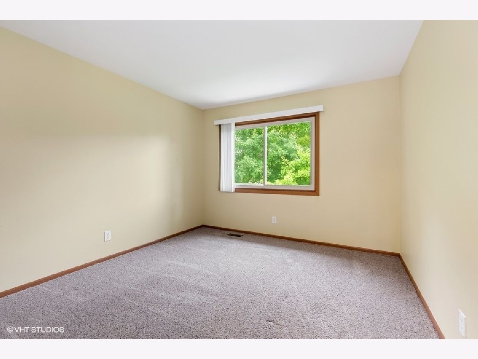
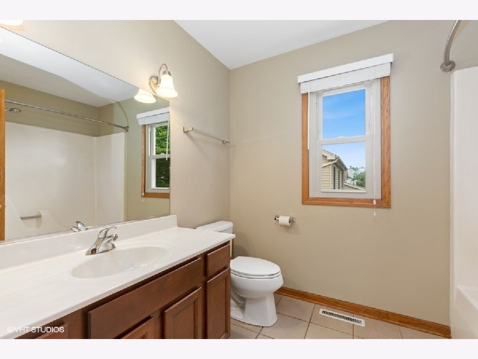
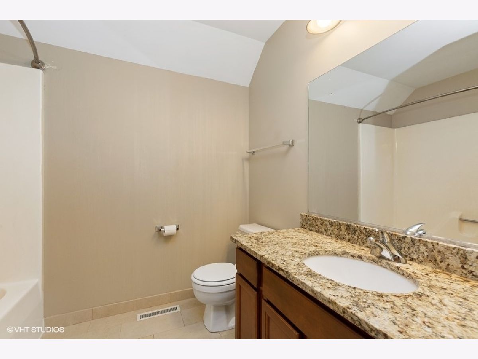
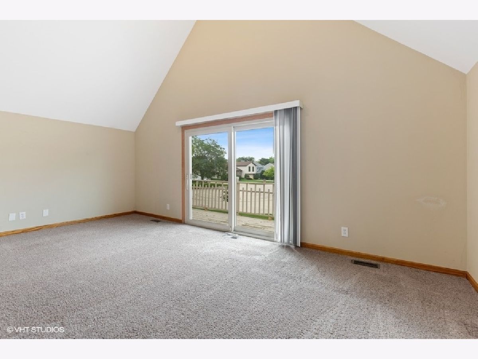
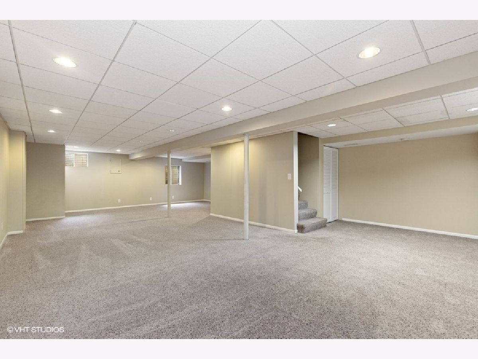
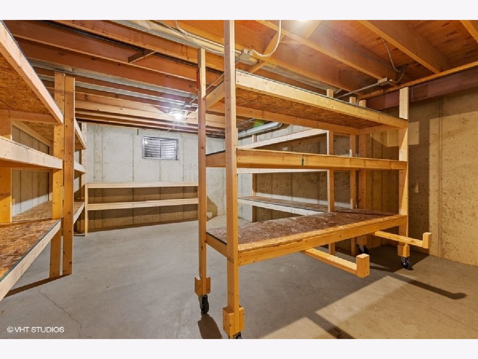
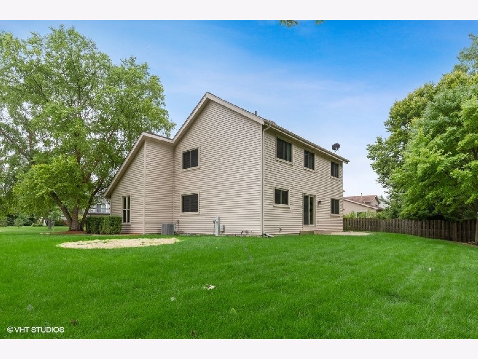
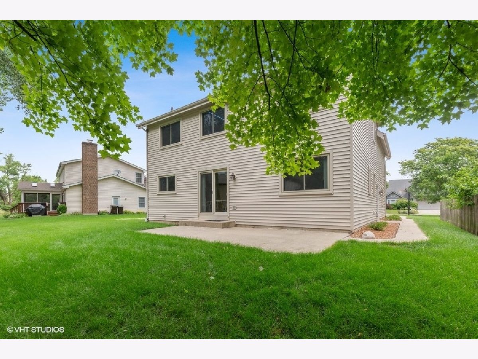
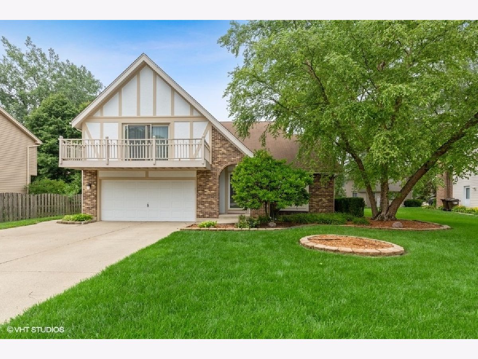
Room Specifics
Total Bedrooms: 4
Bedrooms Above Ground: 4
Bedrooms Below Ground: 0
Dimensions: —
Floor Type: Carpet
Dimensions: —
Floor Type: Carpet
Dimensions: —
Floor Type: Carpet
Full Bathrooms: 3
Bathroom Amenities: —
Bathroom in Basement: 0
Rooms: Loft,Recreation Room,Game Room
Basement Description: Finished
Other Specifics
| 2 | |
| Concrete Perimeter | |
| Concrete | |
| Deck, Porch | |
| Irregular Lot | |
| 85X106X70X12X130 | |
| Full | |
| Full | |
| Vaulted/Cathedral Ceilings, Hardwood Floors, First Floor Laundry, Built-in Features, Walk-In Closet(s) | |
| Range, Microwave, Dishwasher, Refrigerator, Washer, Dryer, Disposal, Stainless Steel Appliance(s) | |
| Not in DB | |
| Curbs, Sidewalks, Street Lights | |
| — | |
| — | |
| — |
Tax History
| Year | Property Taxes |
|---|---|
| 2013 | $7,847 |
| 2021 | $7,514 |
Contact Agent
Nearby Similar Homes
Nearby Sold Comparables
Contact Agent
Listing Provided By
Baird & Warner





