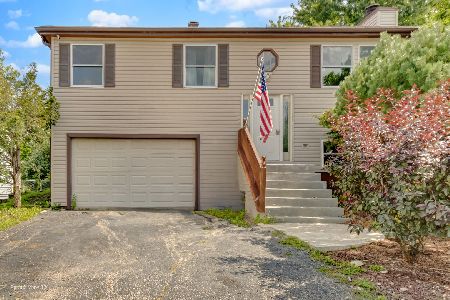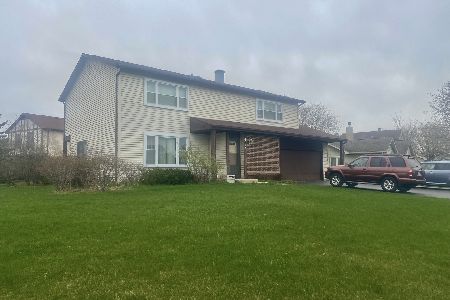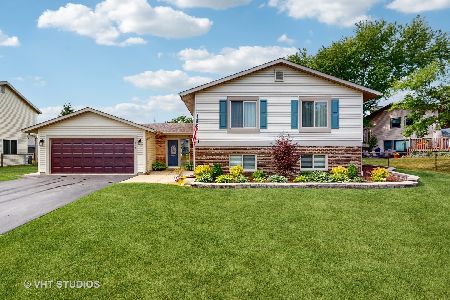976 Chippendale Drive, Bartlett, Illinois 60103
$300,000
|
Sold
|
|
| Status: | Closed |
| Sqft: | 1,552 |
| Cost/Sqft: | $206 |
| Beds: | 4 |
| Baths: | 3 |
| Year Built: | 1979 |
| Property Taxes: | $8,342 |
| Days On Market: | 2040 |
| Lot Size: | 0,31 |
Description
Welcome to this beautiful 4 bedroom, 3 full bathroom home on a private pond lot. This bi-level home offers just over 2800 square feet of living space! The kitchen offers plenty of cabinet and counter space. Large breakfast bar sits between kitchen and dining room. Great for entertaining. There is also a deck right off the kitchen and it has enclosed storage space below. There are 3 spacious bedrooms on the main level. The master bedroom has a private master bath. The carpeting on main level is new. The lookout basement features a living room and recreation room combo with recessed lighting and Heatilator fireplace. This is a really cozy space. Fourth bedroom is also on lower level and it has a large walk-in closet. Enjoy the wet/dry sauna in lower level! There is also a full bathroom with whirlpool tub! Large laundry room with cabinet and drawer space for storage. Fresh neutral paint throughout. The backyard has a large concrete patio and beautiful view of the private stocked pond. The hot water tank, gutters and downspouts were replaced in 2019. Windows, siding and roof were replaced in 2009. New furnace 2020. Seller is offering a 13 month home warranty! Schedule your showing today! Quick close possible!
Property Specifics
| Single Family | |
| — | |
| — | |
| 1979 | |
| — | |
| ELMDALE | |
| Yes | |
| 0.31 |
| — | |
| Country Place | |
| — / Not Applicable | |
| — | |
| — | |
| — | |
| 10760403 | |
| 0101302020 |
Nearby Schools
| NAME: | DISTRICT: | DISTANCE: | |
|---|---|---|---|
|
Grade School
Centennial School |
46 | — | |
|
Middle School
East View Middle School |
46 | Not in DB | |
|
High School
Bartlett High School |
46 | Not in DB | |
Property History
| DATE: | EVENT: | PRICE: | SOURCE: |
|---|---|---|---|
| 7 Aug, 2020 | Sold | $300,000 | MRED MLS |
| 10 Jul, 2020 | Under contract | $319,000 | MRED MLS |
| 25 Jun, 2020 | Listed for sale | $319,000 | MRED MLS |
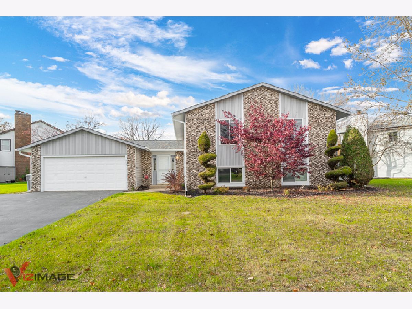
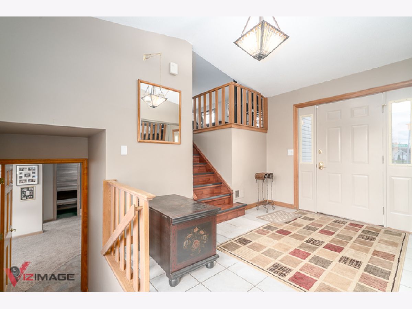

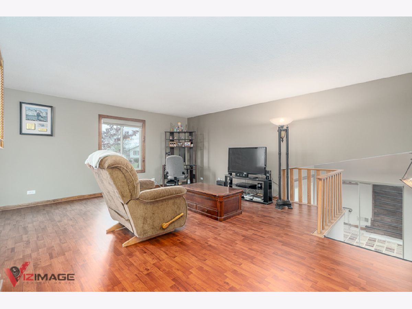

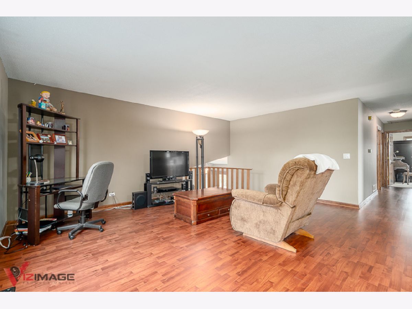
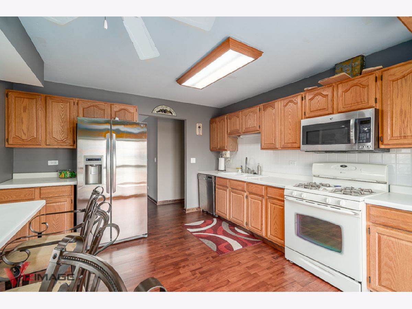
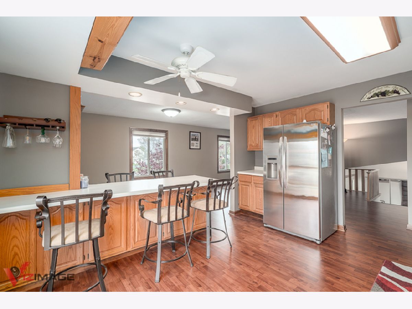
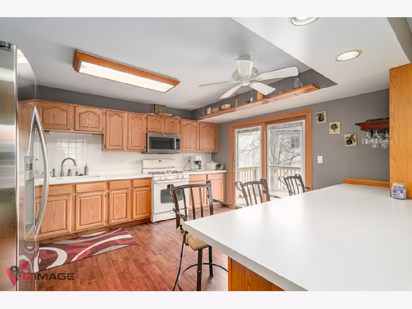
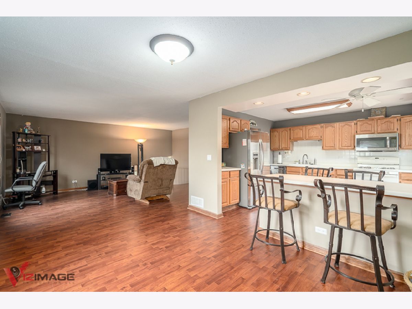
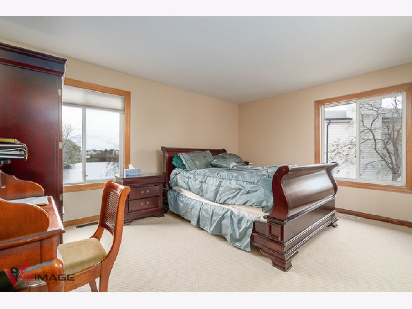
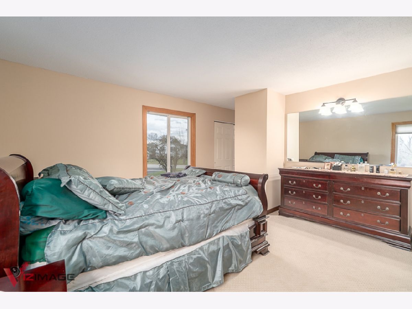

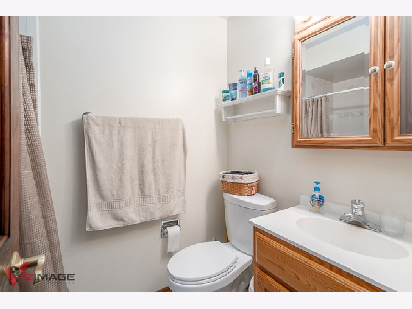
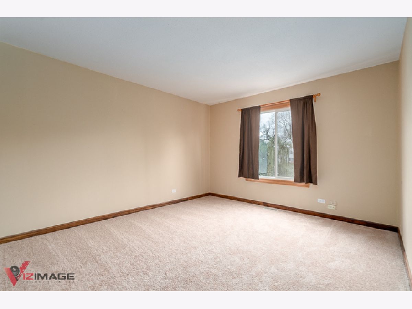
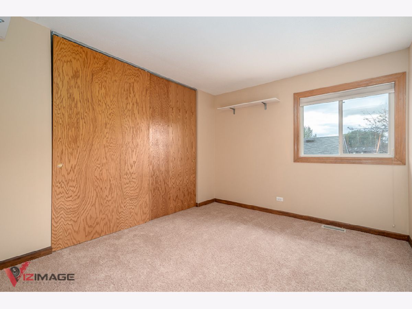
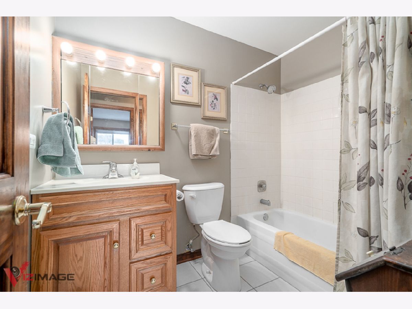
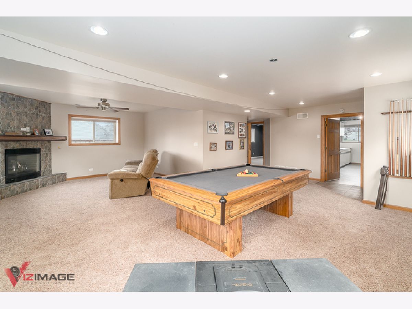
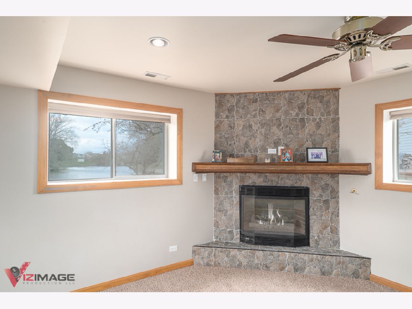
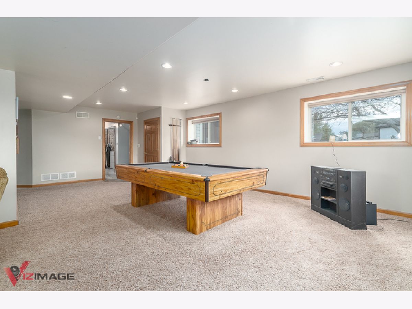
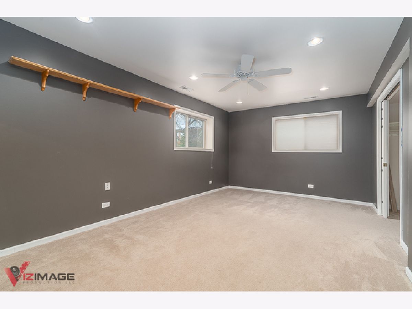
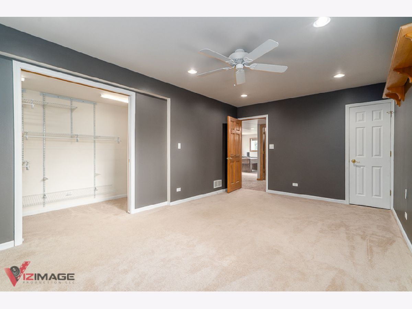
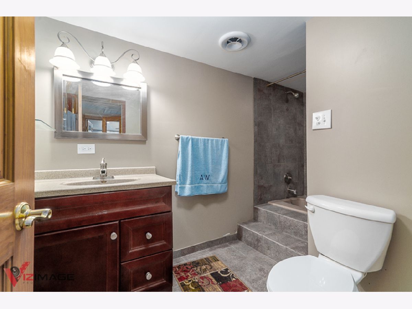
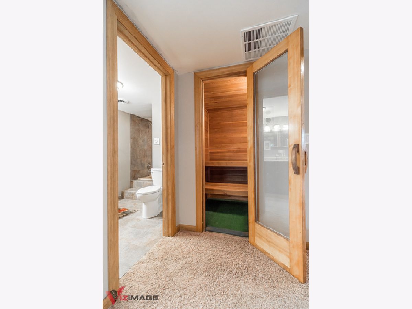
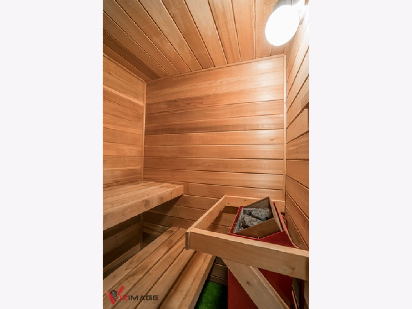
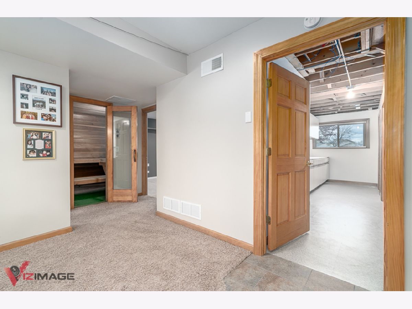
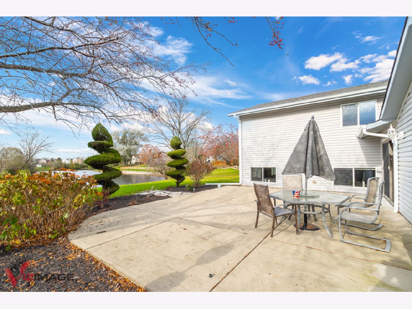
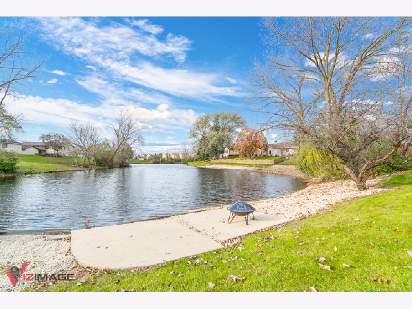
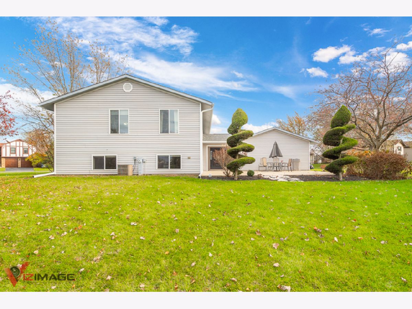
Room Specifics
Total Bedrooms: 4
Bedrooms Above Ground: 4
Bedrooms Below Ground: 0
Dimensions: —
Floor Type: —
Dimensions: —
Floor Type: —
Dimensions: —
Floor Type: —
Full Bathrooms: 3
Bathroom Amenities: Whirlpool
Bathroom in Basement: 1
Rooms: —
Basement Description: Finished
Other Specifics
| 2 | |
| — | |
| Asphalt | |
| — | |
| — | |
| 160 X 166 X 167 | |
| — | |
| — | |
| — | |
| — | |
| Not in DB | |
| — | |
| — | |
| — | |
| — |
Tax History
| Year | Property Taxes |
|---|---|
| 2020 | $8,342 |
Contact Agent
Nearby Sold Comparables
Contact Agent
Listing Provided By
RE/MAX Ultimate Professionals


