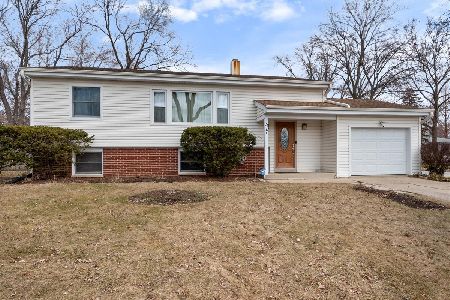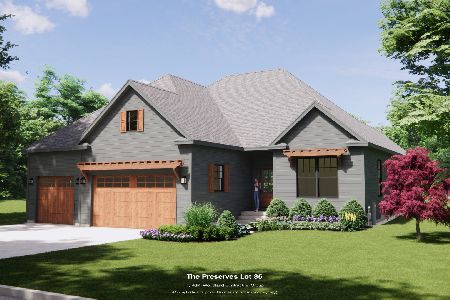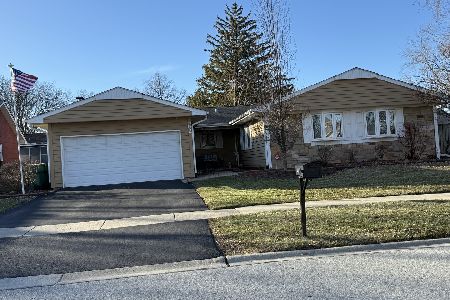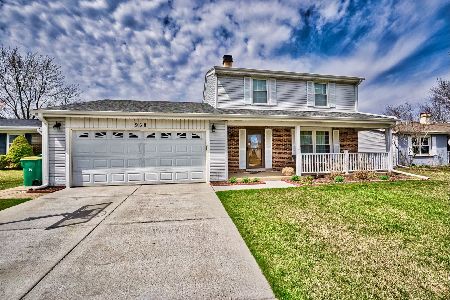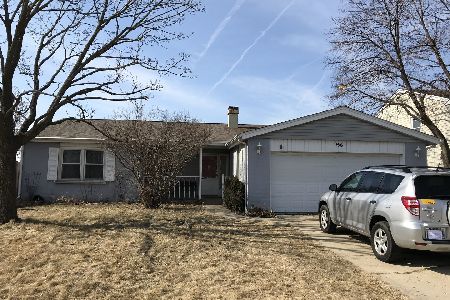976 Crofton Lane, Buffalo Grove, Illinois 60089
$370,000
|
Sold
|
|
| Status: | Closed |
| Sqft: | 1,238 |
| Cost/Sqft: | $299 |
| Beds: | 3 |
| Baths: | 2 |
| Year Built: | 1970 |
| Property Taxes: | $7,444 |
| Days On Market: | 1661 |
| Lot Size: | 0,17 |
Description
Perfect location for this 3 Bedroom split with a Sub-Basement in Mill Creek. Updated Kitchen with Stainless Steel Appliances, and Laminate Floors. Spacious "L-Shaped" Living Room Dining Room with freshly cleaned carpet. Recessed Lighting, freshly painted, and gorgeous Stone Fireplace in the lower level Family Room with newer windows. 5-6 year old mechanicals. Good size Laundry Room with extra storage enters to garage. New Fence surrounds backyard backing up to Bison Park. Newer roof (2016). Don't be fooled by official square footage, home is spacious with lower level and additional sub-basement! Award-winning Buffalo Grove High School, elementary District 21. Convenient to shopping, parks, and route 53.
Property Specifics
| Single Family | |
| — | |
| Tri-Level | |
| 1970 | |
| Partial | |
| GATEWAY | |
| No | |
| 0.17 |
| Cook | |
| Mill Creek | |
| 0 / Not Applicable | |
| None | |
| Lake Michigan | |
| Public Sewer | |
| 11188596 | |
| 03081040090000 |
Nearby Schools
| NAME: | DISTRICT: | DISTANCE: | |
|---|---|---|---|
|
Grade School
J W Riley Elementary School |
21 | — | |
|
Middle School
Jack London Middle School |
21 | Not in DB | |
|
High School
Buffalo Grove High School |
214 | Not in DB | |
Property History
| DATE: | EVENT: | PRICE: | SOURCE: |
|---|---|---|---|
| 31 Aug, 2010 | Sold | $260,000 | MRED MLS |
| 28 Jul, 2010 | Under contract | $279,000 | MRED MLS |
| 27 May, 2010 | Listed for sale | $279,000 | MRED MLS |
| 30 May, 2012 | Sold | $275,000 | MRED MLS |
| 28 Apr, 2012 | Under contract | $289,000 | MRED MLS |
| 6 Apr, 2012 | Listed for sale | $289,000 | MRED MLS |
| 19 Oct, 2021 | Sold | $370,000 | MRED MLS |
| 16 Aug, 2021 | Under contract | $369,900 | MRED MLS |
| 13 Aug, 2021 | Listed for sale | $369,900 | MRED MLS |
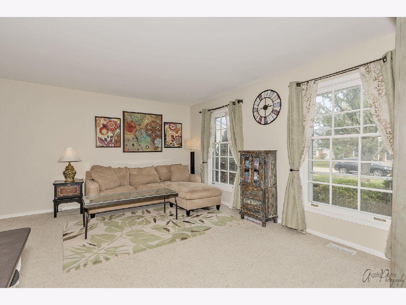
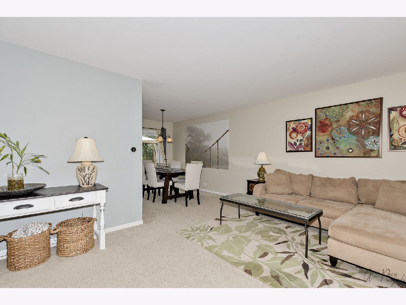
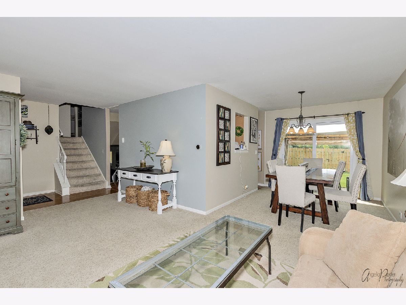
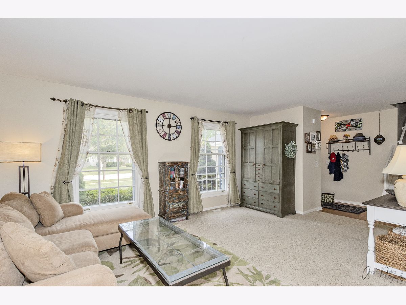
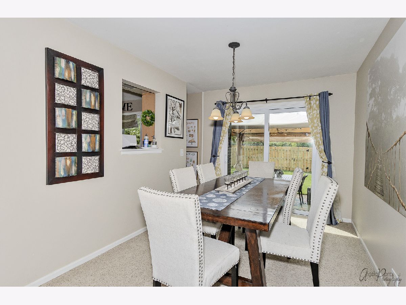
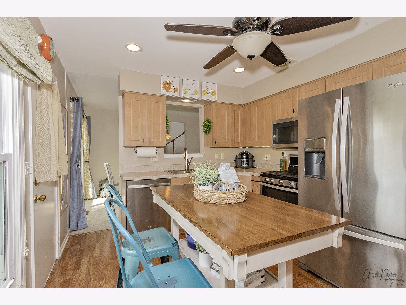
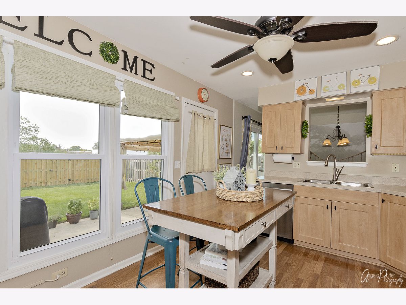
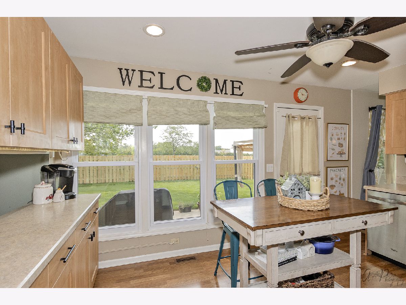
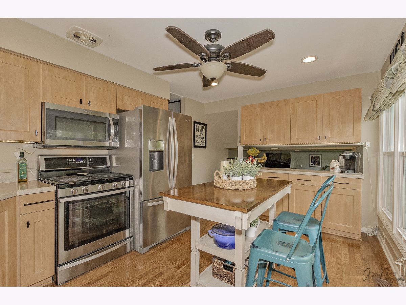
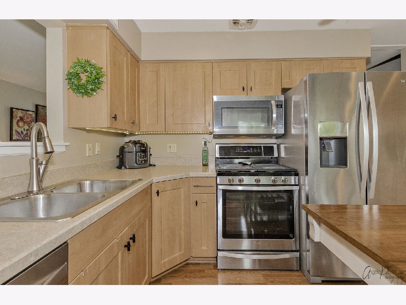
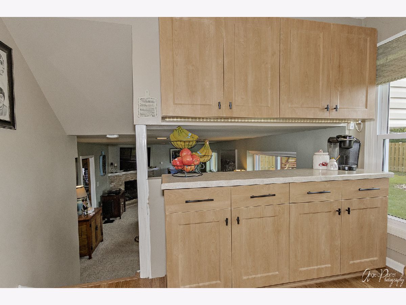
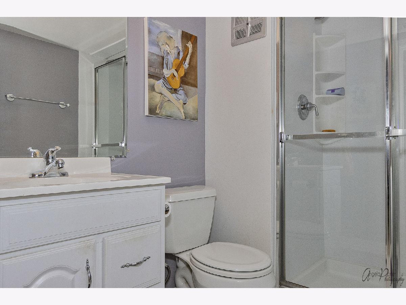
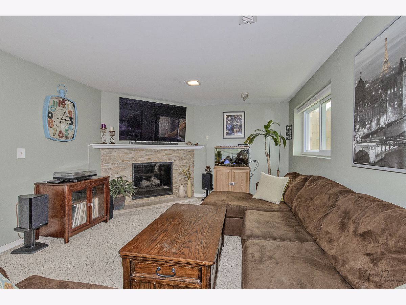
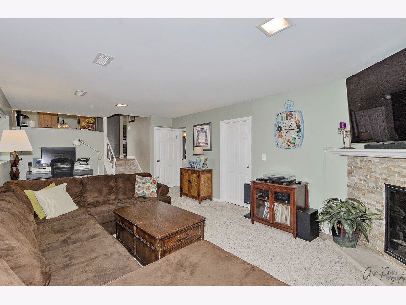
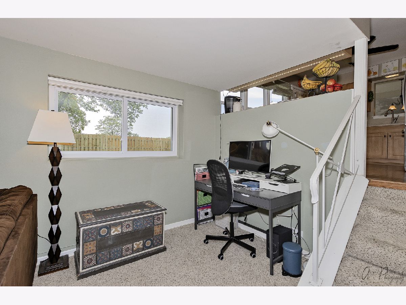
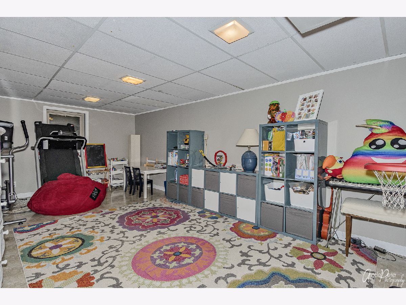
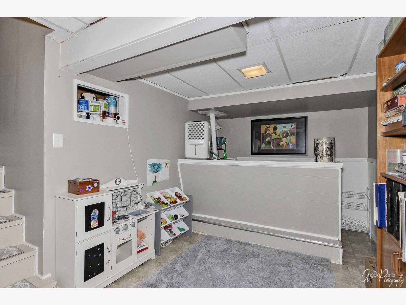
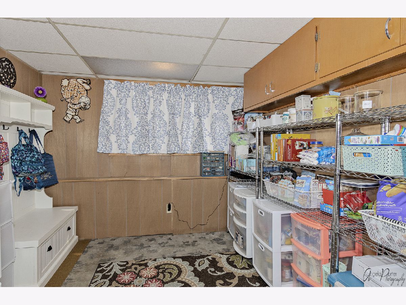
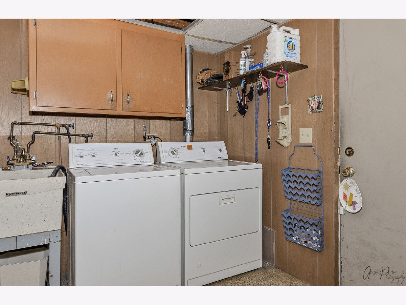
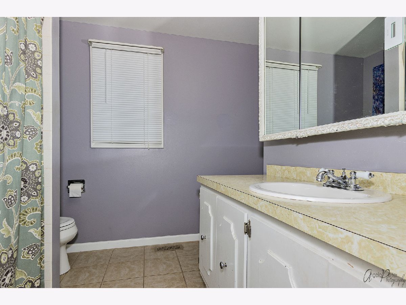
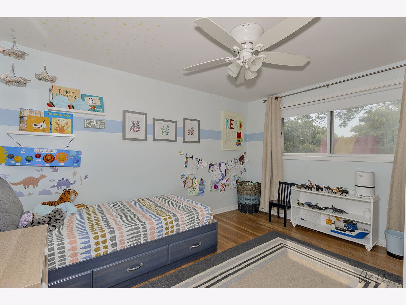
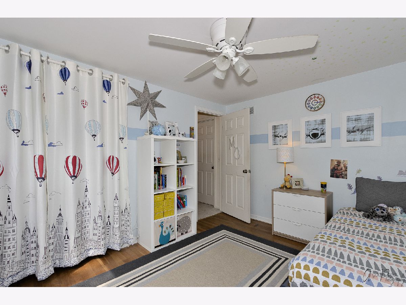
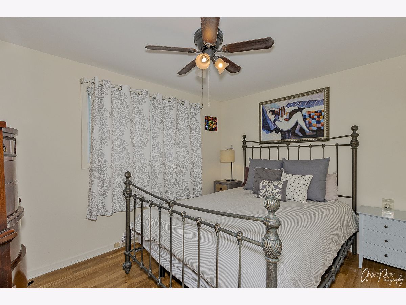
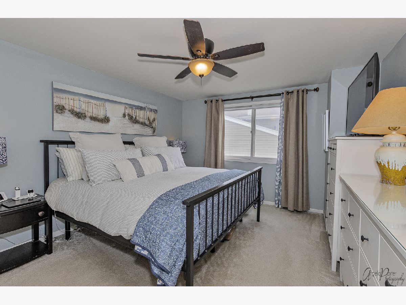
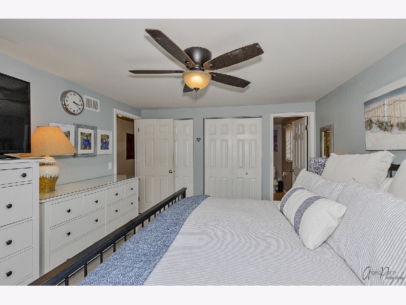
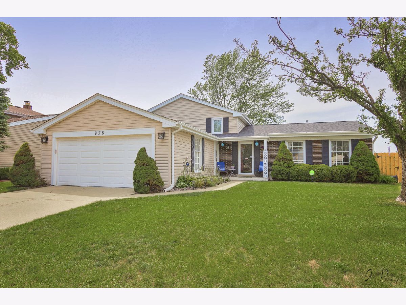
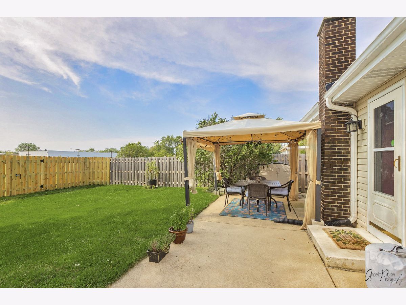
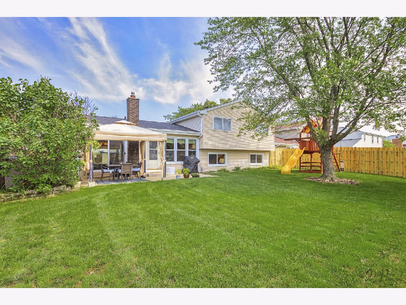
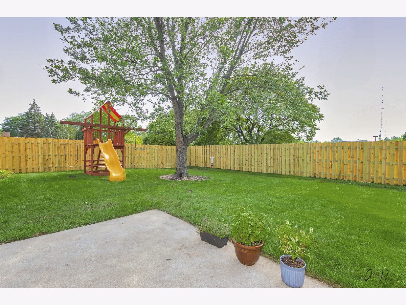
Room Specifics
Total Bedrooms: 3
Bedrooms Above Ground: 3
Bedrooms Below Ground: 0
Dimensions: —
Floor Type: Hardwood
Dimensions: —
Floor Type: Hardwood
Full Bathrooms: 2
Bathroom Amenities: —
Bathroom in Basement: 0
Rooms: Recreation Room
Basement Description: Finished
Other Specifics
| 2 | |
| Concrete Perimeter | |
| Concrete | |
| Patio | |
| Fenced Yard | |
| 63X115 | |
| Full | |
| — | |
| Bar-Dry | |
| Range, Microwave, Dishwasher, Refrigerator, Washer, Dryer, Disposal, Stainless Steel Appliance(s) | |
| Not in DB | |
| Park, Curbs, Sidewalks, Street Lights, Street Paved | |
| — | |
| — | |
| Gas Starter |
Tax History
| Year | Property Taxes |
|---|---|
| 2010 | $5,685 |
| 2012 | $6,758 |
| 2021 | $7,444 |
Contact Agent
Nearby Similar Homes
Nearby Sold Comparables
Contact Agent
Listing Provided By
RE/MAX Suburban



