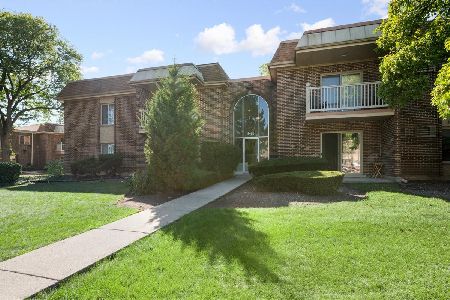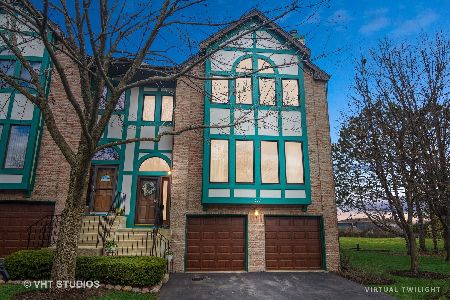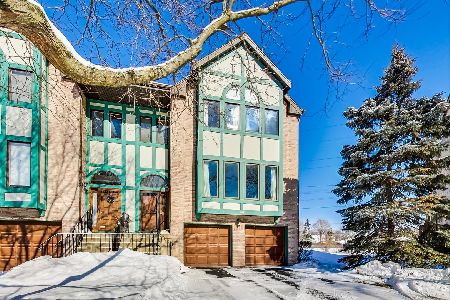976 Essex Place, Arlington Heights, Illinois 60004
$325,000
|
Sold
|
|
| Status: | Closed |
| Sqft: | 2,750 |
| Cost/Sqft: | $127 |
| Beds: | 3 |
| Baths: | 3 |
| Year Built: | 1990 |
| Property Taxes: | $5,240 |
| Days On Market: | 3058 |
| Lot Size: | 0,00 |
Description
Grand scale living in this Arlington Heights Brownstone! Three stories of living space graced by designer elements throughout. Open concept floor plan to include: gourmet kitchen featuring 42" cabinetry, hard surfaced countertops, stainless steel appliances and separate eating space. Oversized living room adjacent to formal dining room. True master suite with walk-in closet, en-suite bath and fireplace. Additional details: hand scraped hardwood flooring throughout, surround sound, vaulted ceilings, private deck, patio and so much more. Walk out basement offering additional family room, optional bedroom, fireplace and plenty of storage. Close to shopping, restaurants, park area and transportation. Nothing to do but move in and enjoy!
Property Specifics
| Condos/Townhomes | |
| 3 | |
| — | |
| 1990 | |
| Partial,Walkout | |
| END UNIT | |
| No | |
| — |
| Cook | |
| Huntington Square | |
| 410 / Monthly | |
| Insurance,Exterior Maintenance,Lawn Care,Scavenger,Snow Removal | |
| Lake Michigan | |
| Public Sewer | |
| 09702967 | |
| 03182000131028 |
Nearby Schools
| NAME: | DISTRICT: | DISTANCE: | |
|---|---|---|---|
|
Grade School
Ivy Hill Elementary School |
25 | — | |
|
Middle School
Thomas Middle School |
25 | Not in DB | |
|
High School
Buffalo Grove High School |
214 | Not in DB | |
Property History
| DATE: | EVENT: | PRICE: | SOURCE: |
|---|---|---|---|
| 26 Jan, 2018 | Sold | $325,000 | MRED MLS |
| 3 Jan, 2018 | Under contract | $349,900 | MRED MLS |
| — | Last price change | $360,000 | MRED MLS |
| 27 Jul, 2017 | Listed for sale | $369,000 | MRED MLS |
Room Specifics
Total Bedrooms: 3
Bedrooms Above Ground: 3
Bedrooms Below Ground: 0
Dimensions: —
Floor Type: Hardwood
Dimensions: —
Floor Type: Hardwood
Full Bathrooms: 3
Bathroom Amenities: Whirlpool,Separate Shower,Double Sink
Bathroom in Basement: 0
Rooms: Eating Area,Foyer,Walk In Closet
Basement Description: Finished
Other Specifics
| 2 | |
| Concrete Perimeter | |
| Asphalt | |
| Deck, Patio | |
| — | |
| COMMON | |
| — | |
| Full | |
| Vaulted/Cathedral Ceilings, Skylight(s), Bar-Dry, Hardwood Floors, Laundry Hook-Up in Unit | |
| Range, Microwave, Dishwasher, Refrigerator, Disposal, Stainless Steel Appliance(s), Range Hood | |
| Not in DB | |
| — | |
| — | |
| — | |
| — |
Tax History
| Year | Property Taxes |
|---|---|
| 2018 | $5,240 |
Contact Agent
Nearby Similar Homes
Nearby Sold Comparables
Contact Agent
Listing Provided By
Coldwell Banker Residential Brokerage







