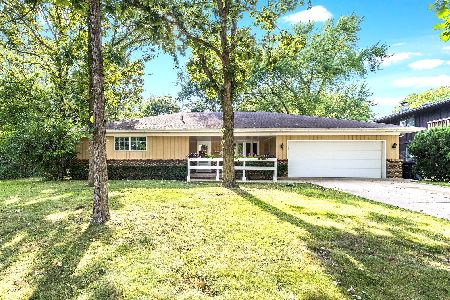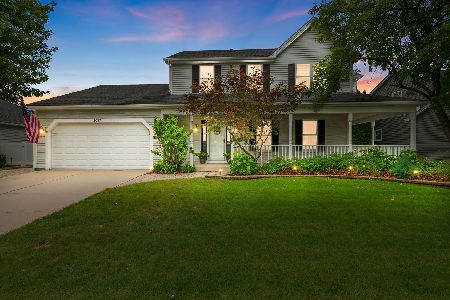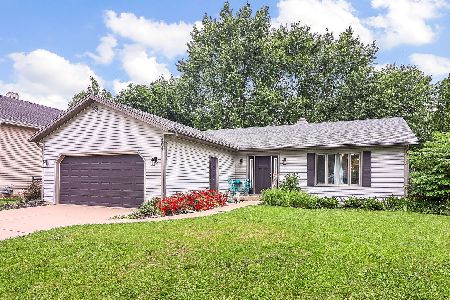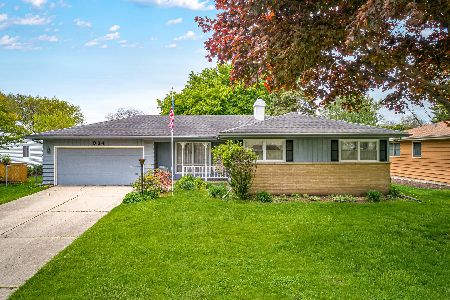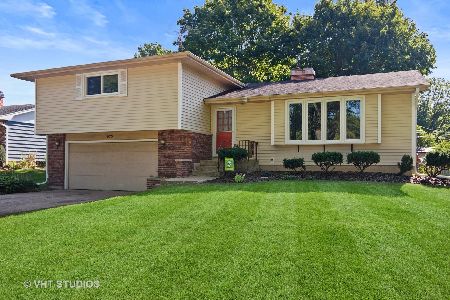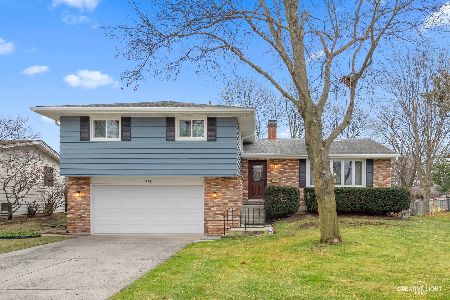976 Ruth Drive, Elgin, Illinois 60123
$153,400
|
Sold
|
|
| Status: | Closed |
| Sqft: | 1,600 |
| Cost/Sqft: | $94 |
| Beds: | 4 |
| Baths: | 2 |
| Year Built: | 1966 |
| Property Taxes: | $5,122 |
| Days On Market: | 4550 |
| Lot Size: | 0,31 |
Description
You'll love the open floor plan this 4 bedroom home offers. Hardwood Flooring. Big great room with woodburning fireplace. Island kitchen w/ abundant cabinetry. Spa bath w/ vaulted ceiling, skylight, jacuzzi tub & separate shower. Gorgeous big, fenced backyard w/ deck, planting beds & vegetable garden. Full basement w/ family room, hobby room, den/office & plenty of storage. Great location close to train & I90!
Property Specifics
| Single Family | |
| — | |
| Ranch | |
| 1966 | |
| Full | |
| RANCH | |
| No | |
| 0.31 |
| Kane | |
| Eagle Heights | |
| 0 / Not Applicable | |
| None | |
| Public | |
| Public Sewer | |
| 08346656 | |
| 0610104014 |
Nearby Schools
| NAME: | DISTRICT: | DISTANCE: | |
|---|---|---|---|
|
Grade School
Creekside Elementary School |
46 | — | |
|
Middle School
Kimball Middle School |
46 | Not in DB | |
|
High School
Larkin High School |
46 | Not in DB | |
Property History
| DATE: | EVENT: | PRICE: | SOURCE: |
|---|---|---|---|
| 18 Aug, 2010 | Sold | $178,000 | MRED MLS |
| 12 Jul, 2010 | Under contract | $185,000 | MRED MLS |
| 8 Jul, 2010 | Listed for sale | $185,000 | MRED MLS |
| 12 Aug, 2013 | Sold | $153,400 | MRED MLS |
| 21 Jun, 2013 | Under contract | $149,800 | MRED MLS |
| 18 May, 2013 | Listed for sale | $149,800 | MRED MLS |
Room Specifics
Total Bedrooms: 4
Bedrooms Above Ground: 4
Bedrooms Below Ground: 0
Dimensions: —
Floor Type: Hardwood
Dimensions: —
Floor Type: Hardwood
Dimensions: —
Floor Type: Hardwood
Full Bathrooms: 2
Bathroom Amenities: Whirlpool,Separate Shower,Soaking Tub
Bathroom in Basement: 0
Rooms: Den,Dark Room,Storage
Basement Description: Partially Finished
Other Specifics
| 2 | |
| Concrete Perimeter | |
| Concrete | |
| Deck | |
| Fenced Yard | |
| 93 X 146 | |
| — | |
| None | |
| Vaulted/Cathedral Ceilings, Skylight(s), Hardwood Floors, First Floor Bedroom, First Floor Full Bath | |
| Range, Dishwasher, Refrigerator, Disposal | |
| Not in DB | |
| Sidewalks, Street Lights, Street Paved | |
| — | |
| — | |
| Wood Burning |
Tax History
| Year | Property Taxes |
|---|---|
| 2010 | $5,681 |
| 2013 | $5,122 |
Contact Agent
Nearby Similar Homes
Nearby Sold Comparables
Contact Agent
Listing Provided By
Premier Living Properties

