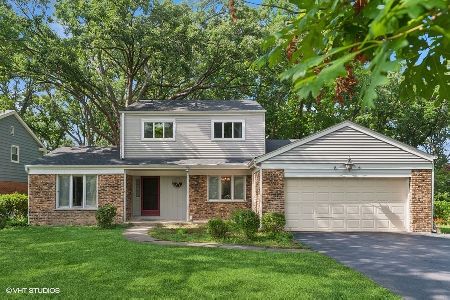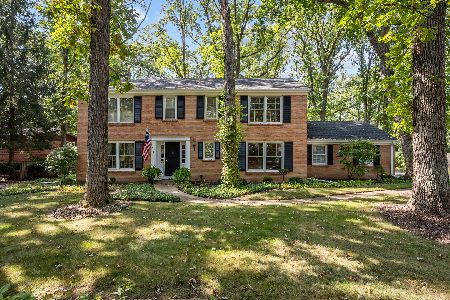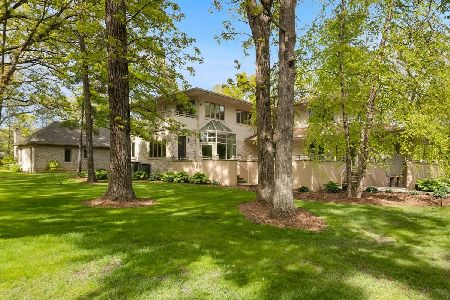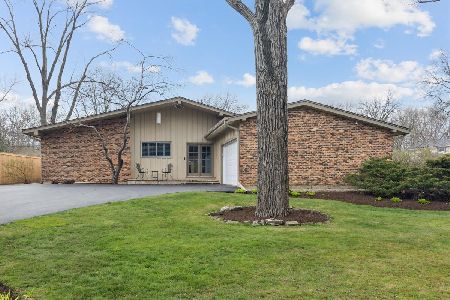976 Valley Road, Lake Forest, Illinois 60045
$495,000
|
Sold
|
|
| Status: | Closed |
| Sqft: | 2,613 |
| Cost/Sqft: | $201 |
| Beds: | 4 |
| Baths: | 3 |
| Year Built: | 1963 |
| Property Taxes: | $9,842 |
| Days On Market: | 3424 |
| Lot Size: | 0,39 |
Description
Hands down, here is one of the best values for this much land and square footage in Lake Forest! This one-owner brick contemporary features cool architectural design on .39 acres. The bright 2-story foyer and vaulted ceilings create a sense of spaciousness with numerous tall windows to bring in gorgeous views of greenery! Sunny kitchen has breakfast area by the windows and door opening to yard for convenient outdoor grilling! Walk-out lower level has family room with fun retro wet bar and newer Pella sliding doors, 4th bedroom with adjacent full bath that could also be guest, play room or office, laundry room! Huge backyard with circular patio and perfect place for a fire pit; like having your very own park! Sub-basement for storage, over-sized garage plus tons of extra parking on driveway for family and friends. Great bones! Great space! Great Neighborhood! Enjoy all Lake Forest has to offer, our beach, Cherokee Elementary School and Waveland Park all in close proximity!
Property Specifics
| Single Family | |
| — | |
| Contemporary | |
| 1963 | |
| Partial | |
| — | |
| No | |
| 0.39 |
| Lake | |
| — | |
| 0 / Not Applicable | |
| None | |
| Lake Michigan | |
| Sewer-Storm | |
| 09276028 | |
| 16091110100000 |
Nearby Schools
| NAME: | DISTRICT: | DISTANCE: | |
|---|---|---|---|
|
Grade School
Cherokee Elementary School |
67 | — | |
|
Middle School
Deer Path Middle School |
67 | Not in DB | |
|
High School
Lake Forest High School |
115 | Not in DB | |
Property History
| DATE: | EVENT: | PRICE: | SOURCE: |
|---|---|---|---|
| 18 Nov, 2016 | Sold | $495,000 | MRED MLS |
| 11 Aug, 2016 | Under contract | $525,000 | MRED MLS |
| 5 Jul, 2016 | Listed for sale | $525,000 | MRED MLS |
Room Specifics
Total Bedrooms: 4
Bedrooms Above Ground: 4
Bedrooms Below Ground: 0
Dimensions: —
Floor Type: Carpet
Dimensions: —
Floor Type: Carpet
Dimensions: —
Floor Type: Ceramic Tile
Full Bathrooms: 3
Bathroom Amenities: Double Sink
Bathroom in Basement: 0
Rooms: Eating Area
Basement Description: Sub-Basement
Other Specifics
| 2 | |
| Concrete Perimeter | |
| Asphalt | |
| Patio | |
| Landscaped,Wooded | |
| 92 X 223 X 85 X 199 | |
| — | |
| Full | |
| Vaulted/Cathedral Ceilings | |
| Double Oven, Range, Microwave, Refrigerator, Washer, Disposal | |
| Not in DB | |
| — | |
| — | |
| — | |
| — |
Tax History
| Year | Property Taxes |
|---|---|
| 2016 | $9,842 |
Contact Agent
Nearby Similar Homes
Nearby Sold Comparables
Contact Agent
Listing Provided By
Berkshire Hathaway HomeServices KoenigRubloff












