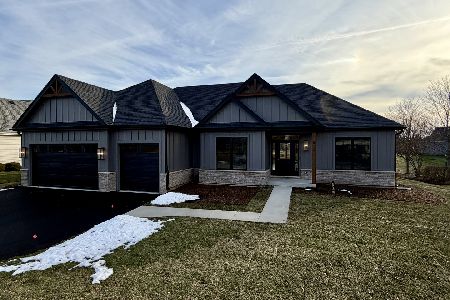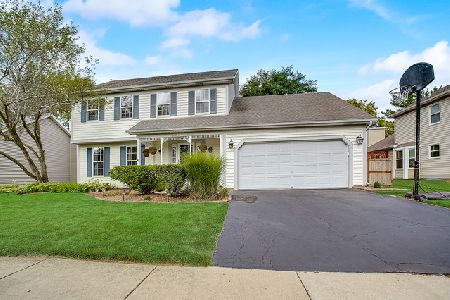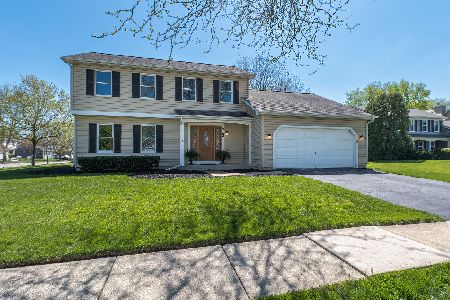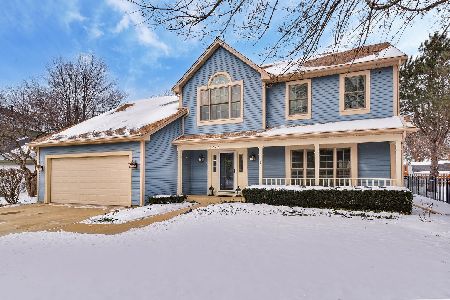976 Wood Avenue, Geneva, Illinois 60134
$300,000
|
Sold
|
|
| Status: | Closed |
| Sqft: | 1,890 |
| Cost/Sqft: | $164 |
| Beds: | 4 |
| Baths: | 3 |
| Year Built: | 1988 |
| Property Taxes: | $7,921 |
| Days On Market: | 3443 |
| Lot Size: | 0,00 |
Description
Absolutely GORGEOUS! Great CURB APPEAL with nice Landscaping and an inviting covered FRONT PORCH. Warm colors & Attractive Decor; It's Squeaky Clean. Main level Flooring is all HARDWOODS and all main floor rooms boast elegant White CROWN molding. A roomy Kitchen offers CORIAN Tops, WHITE Cabinets, Stainless Steel Appliances, Tile Splash & Newer fixtures. The Family Room with FIREPLACE opens to a DECK overlooking a pretty yard. The Master Bedrm offers a PRIVATE BATH. Finished Rec Rm & Bonus Rm offer extra living space downstairs. Much is Newer: Furnace, CAC, Humidifier-2015, Driveway-2014, Roof & V-siding-2007 & more! Baths & Kitchen remodeled with SS Stove, DW & Refrig-2006. Relaxing Backyard is FENCED & includes a DECK with SUNSCREEN and Storage Shed. A Great Location near Middle School, Shopping & Dining. This one is a MUST SEE so come Visit THE BEST!
Property Specifics
| Single Family | |
| — | |
| Traditional | |
| 1988 | |
| Full | |
| ASHFORD | |
| No | |
| — |
| Kane | |
| Randall Square | |
| 0 / Not Applicable | |
| None | |
| Public | |
| Septic-Private | |
| 09317408 | |
| 1208401001 |
Nearby Schools
| NAME: | DISTRICT: | DISTANCE: | |
|---|---|---|---|
|
Grade School
Williamsburg Elementary School |
304 | — | |
|
Middle School
Geneva Middle School |
304 | Not in DB | |
|
High School
Geneva Community High School |
304 | Not in DB | |
Property History
| DATE: | EVENT: | PRICE: | SOURCE: |
|---|---|---|---|
| 26 Oct, 2007 | Sold | $345,000 | MRED MLS |
| 24 Sep, 2007 | Under contract | $349,999 | MRED MLS |
| 4 Sep, 2007 | Listed for sale | $349,999 | MRED MLS |
| 14 Nov, 2016 | Sold | $300,000 | MRED MLS |
| 29 Sep, 2016 | Under contract | $309,900 | MRED MLS |
| — | Last price change | $316,900 | MRED MLS |
| 16 Aug, 2016 | Listed for sale | $316,900 | MRED MLS |
Room Specifics
Total Bedrooms: 4
Bedrooms Above Ground: 4
Bedrooms Below Ground: 0
Dimensions: —
Floor Type: Carpet
Dimensions: —
Floor Type: Carpet
Dimensions: —
Floor Type: Carpet
Full Bathrooms: 3
Bathroom Amenities: Soaking Tub
Bathroom in Basement: 0
Rooms: Bonus Room,Recreation Room
Basement Description: Finished
Other Specifics
| 2 | |
| Concrete Perimeter | |
| Asphalt | |
| Deck, Storms/Screens | |
| Fenced Yard,Landscaped | |
| 70 X 112 | |
| — | |
| Full | |
| Hardwood Floors | |
| Range, Microwave, Dishwasher, Refrigerator, Washer, Dryer, Disposal | |
| Not in DB | |
| Sidewalks, Street Lights | |
| — | |
| — | |
| Attached Fireplace Doors/Screen, Gas Log |
Tax History
| Year | Property Taxes |
|---|---|
| 2007 | $6,647 |
| 2016 | $7,921 |
Contact Agent
Nearby Similar Homes
Nearby Sold Comparables
Contact Agent
Listing Provided By
RE/MAX Excels







