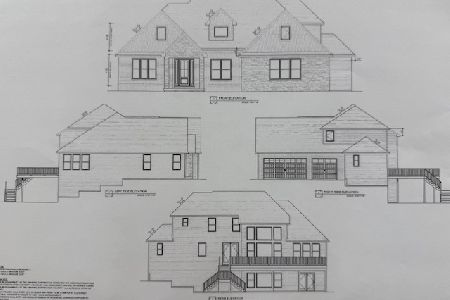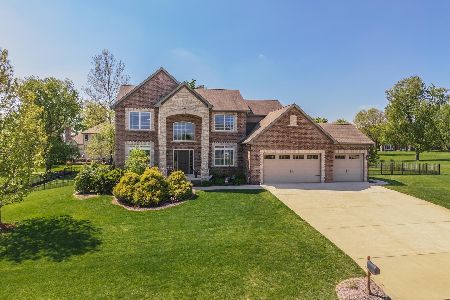9760 Janel Drive, Bloomington, Illinois 61705
$475,000
|
Sold
|
|
| Status: | Closed |
| Sqft: | 3,352 |
| Cost/Sqft: | $148 |
| Beds: | 4 |
| Baths: | 5 |
| Year Built: | 2014 |
| Property Taxes: | $12,078 |
| Days On Market: | 2553 |
| Lot Size: | 0,52 |
Description
Amazing house in Sherwood Lake Subdivision! 5 bedrooms/4.5 baths, two story house loaded with amenities. Enjoy the beautiful backyard while sitting in the four seasons room; and the outdoors on the large patio and fenced backyard. 1st floor LR = office. 1st floor mudroom w/custom lockers. Open kitchen to FR, huge island w/granite counters, pantry ,desk area. Butlers pantry to DR. Wonderful Master Suite. Bedroom 2 w/own bath. Jack N Jill bedrooms 3 & 4. Beautiful wood floors on main level. Finished LL w/family room w/bar, theater room, bedroom & full bath. Wired for surround sound. Heated 3 car garage. Stamped patio, great lot. Brick stone & vinyl ext.
Property Specifics
| Single Family | |
| — | |
| Traditional | |
| 2014 | |
| Full | |
| — | |
| No | |
| 0.52 |
| Mc Lean | |
| Sherwood | |
| 600 / Annual | |
| None | |
| Shared Well | |
| Septic-Private | |
| 10257602 | |
| 22294300040000 |
Nearby Schools
| NAME: | DISTRICT: | DISTANCE: | |
|---|---|---|---|
|
Grade School
Tri-valley Elementary School |
3 | — | |
|
Middle School
Tri-valley Junior High School |
3 | Not in DB | |
|
High School
Tri-valley High School |
3 | Not in DB | |
Property History
| DATE: | EVENT: | PRICE: | SOURCE: |
|---|---|---|---|
| 17 Dec, 2015 | Sold | $518,518 | MRED MLS |
| 4 Nov, 2015 | Under contract | $484,900 | MRED MLS |
| 11 Jun, 2014 | Listed for sale | $489,900 | MRED MLS |
| 26 Apr, 2019 | Sold | $475,000 | MRED MLS |
| 5 Mar, 2019 | Under contract | $497,500 | MRED MLS |
| 25 Jan, 2019 | Listed for sale | $497,500 | MRED MLS |
| 30 Jun, 2025 | Sold | $659,900 | MRED MLS |
| 15 May, 2025 | Under contract | $639,900 | MRED MLS |
| 13 May, 2025 | Listed for sale | $639,900 | MRED MLS |
Room Specifics
Total Bedrooms: 5
Bedrooms Above Ground: 4
Bedrooms Below Ground: 1
Dimensions: —
Floor Type: Carpet
Dimensions: —
Floor Type: Carpet
Dimensions: —
Floor Type: Carpet
Dimensions: —
Floor Type: —
Full Bathrooms: 5
Bathroom Amenities: Whirlpool
Bathroom in Basement: 1
Rooms: Bedroom 5,Other Room,Family Room,Utility Room-2nd Floor,Sun Room
Basement Description: Finished
Other Specifics
| 3 | |
| Concrete Perimeter | |
| — | |
| Patio | |
| Fenced Yard,Landscaped | |
| 151X150 | |
| — | |
| Full | |
| Bar-Wet, Built-in Features, Walk-In Closet(s) | |
| Range, Microwave, Dishwasher, Refrigerator, Washer, Dryer, Disposal, Stainless Steel Appliance(s), Range Hood, Water Softener Rented | |
| Not in DB | |
| — | |
| — | |
| — | |
| Gas Log, Attached Fireplace Doors/Screen |
Tax History
| Year | Property Taxes |
|---|---|
| 2019 | $12,078 |
| 2025 | $16,006 |
Contact Agent
Nearby Similar Homes
Contact Agent
Listing Provided By
Coldwell Banker The Real Estate Group





