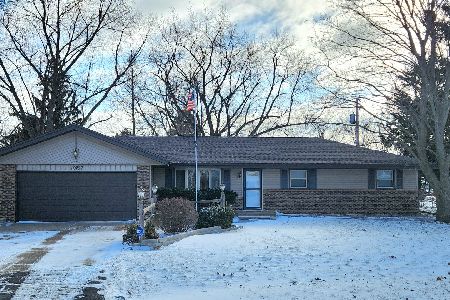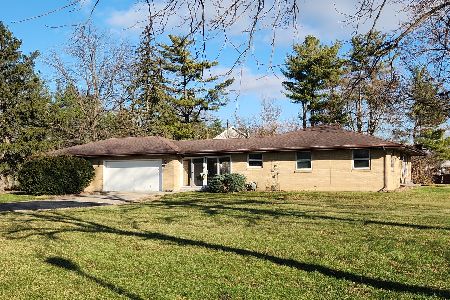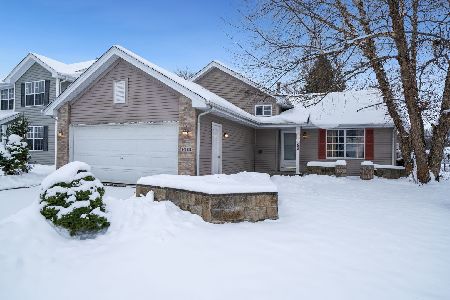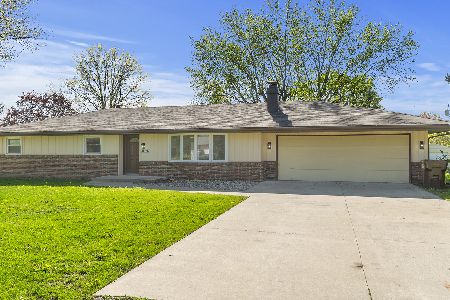9763 Petunia Drive, Machesney Park, Illinois 61115
$240,000
|
Sold
|
|
| Status: | Closed |
| Sqft: | 1,036 |
| Cost/Sqft: | $217 |
| Beds: | 3 |
| Baths: | 2 |
| Year Built: | 1972 |
| Property Taxes: | $3,966 |
| Days On Market: | 152 |
| Lot Size: | 0,36 |
Description
Beautifully updated 3 bedroom, 2 full bathroom ranch home with attached 2-car garage. Welcome to this move-in ready gem that offers modern updates, open-concept living and a spacious fully fenced backyard on .36 acres. The kitchen is the heart of the home, featuring stainless steel appliances, a center island, eat-in table space and a new Pella sliding patio door. The main floor was painted professionally 6 months ago and showcases white trim, new interior and exterior doors and updated light fixtures. The primary bedroom includes newer vinyl plank flooring, a walk-in closet, and a private en-suite bathroom with new tile flooring, vanity and toilet. All the bedroom closets have upgraded closet systems to maximize organization. Enjoy the finished basement with a spacious rec room and a bonus room-ideal for a home office, guest room or a play room, finished with newer carpet. Electrical panel has been upgraded with 200 amp service. The home is perfectly located in the Harlem school district and is close to Ralston Elementary, the Rock River, N 2nd and dining.
Property Specifics
| Single Family | |
| — | |
| — | |
| 1972 | |
| — | |
| — | |
| No | |
| 0.36 |
| Winnebago | |
| — | |
| — / Not Applicable | |
| — | |
| — | |
| — | |
| 12452954 | |
| 0819276004 |
Nearby Schools
| NAME: | DISTRICT: | DISTANCE: | |
|---|---|---|---|
|
Grade School
Ralston Elementary School |
122 | — | |
|
Middle School
Harlem Middle School |
122 | Not in DB | |
|
High School
Harlem High School |
122 | Not in DB | |
Property History
| DATE: | EVENT: | PRICE: | SOURCE: |
|---|---|---|---|
| 20 Apr, 2018 | Sold | $116,900 | MRED MLS |
| 14 Mar, 2018 | Under contract | $129,900 | MRED MLS |
| 17 Jan, 2018 | Listed for sale | $129,900 | MRED MLS |
| 29 Sep, 2025 | Sold | $240,000 | MRED MLS |
| 25 Aug, 2025 | Under contract | $225,000 | MRED MLS |
| 22 Aug, 2025 | Listed for sale | $225,000 | MRED MLS |
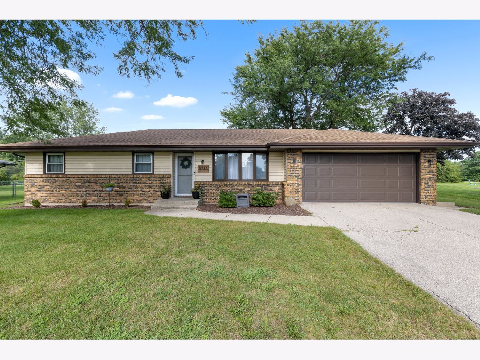
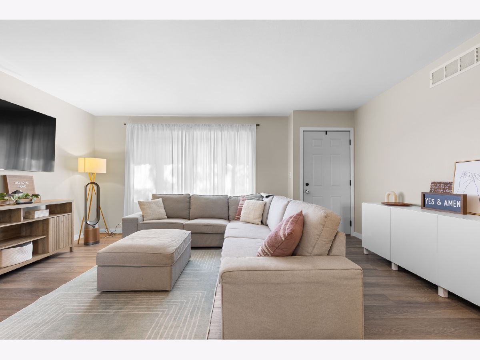

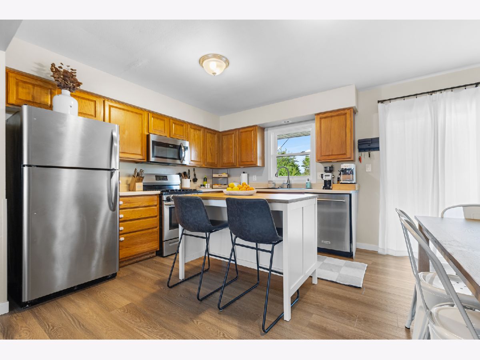

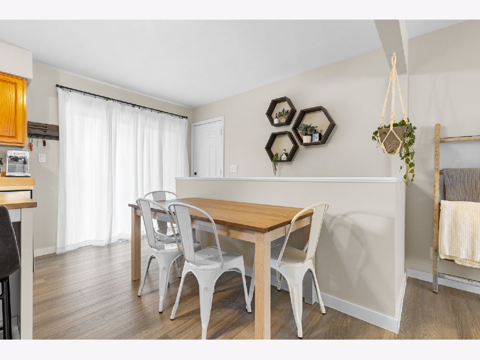
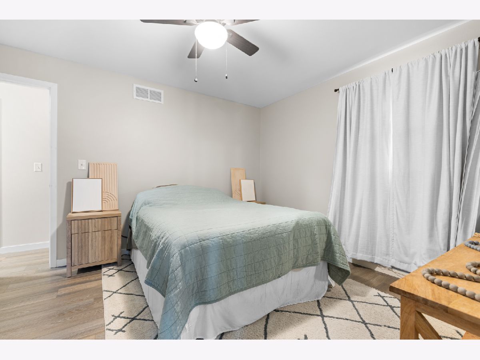
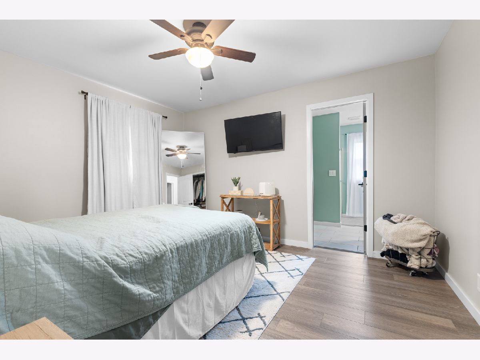
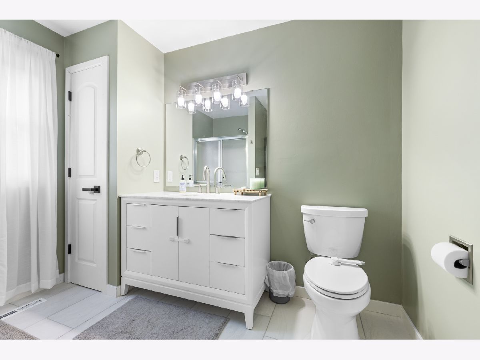
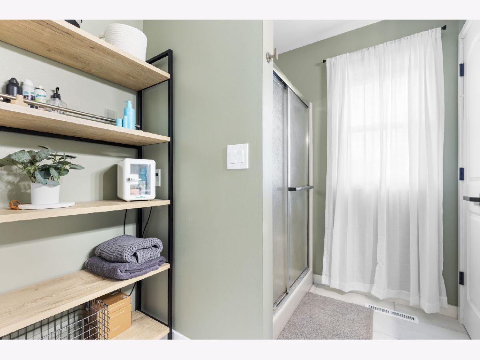
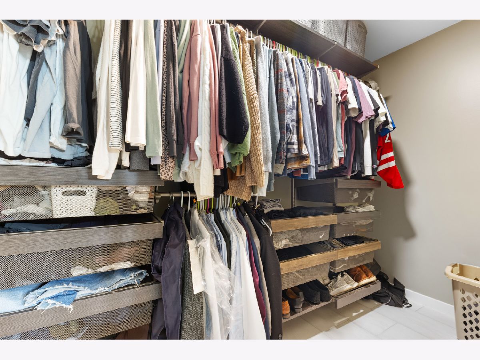
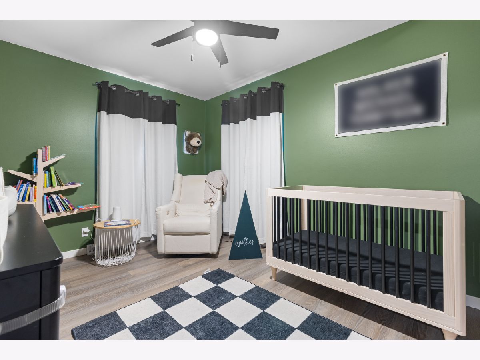

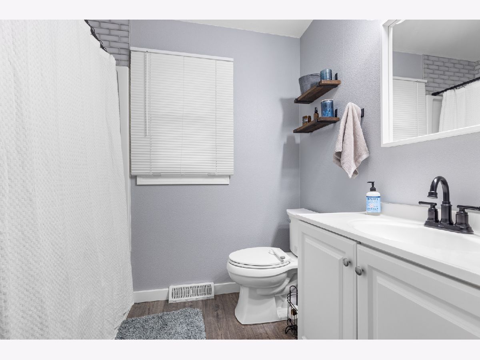
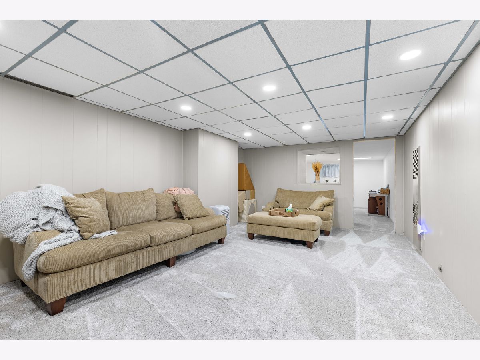
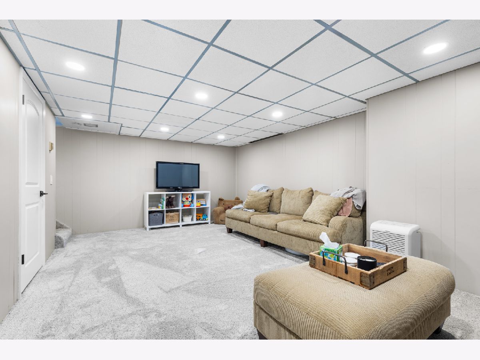
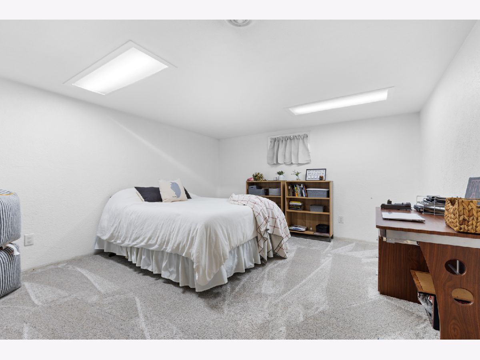
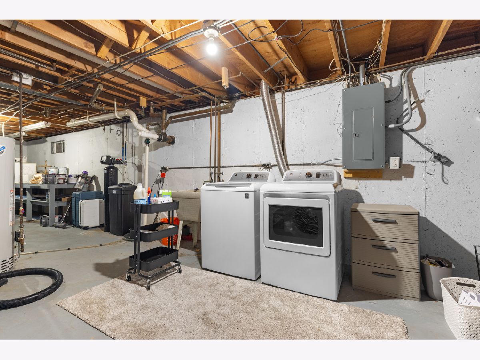
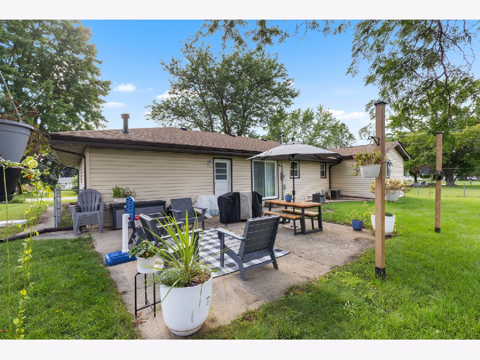
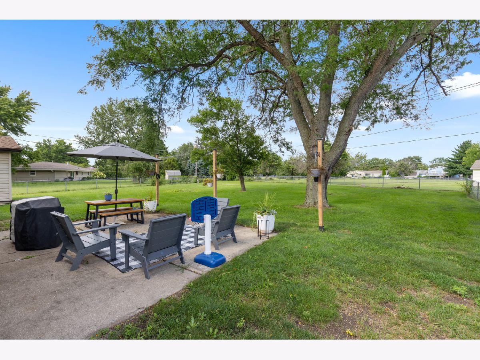
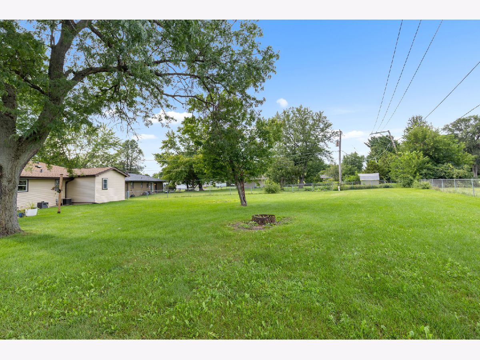
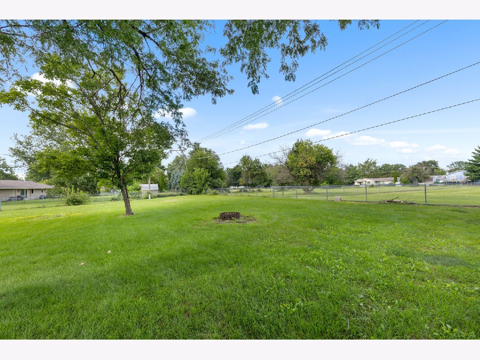
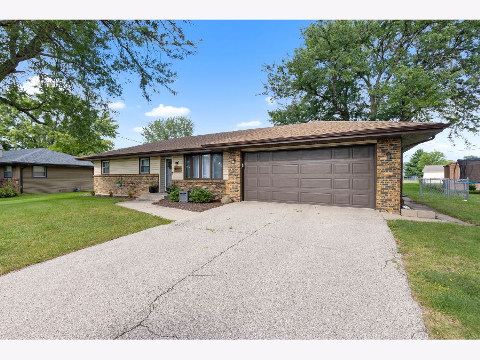
Room Specifics
Total Bedrooms: 3
Bedrooms Above Ground: 3
Bedrooms Below Ground: 0
Dimensions: —
Floor Type: —
Dimensions: —
Floor Type: —
Full Bathrooms: 2
Bathroom Amenities: —
Bathroom in Basement: 0
Rooms: —
Basement Description: —
Other Specifics
| 2 | |
| — | |
| — | |
| — | |
| — | |
| 70X196.56X130X151.46 | |
| — | |
| — | |
| — | |
| — | |
| Not in DB | |
| — | |
| — | |
| — | |
| — |
Tax History
| Year | Property Taxes |
|---|---|
| 2018 | $3,527 |
| 2025 | $3,966 |
Contact Agent
Nearby Similar Homes
Nearby Sold Comparables
Contact Agent
Listing Provided By
Keller Williams Realty Signature

