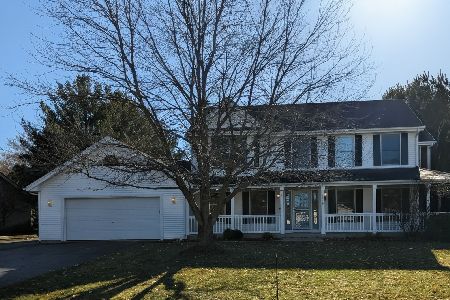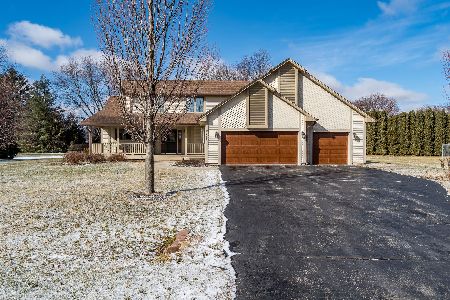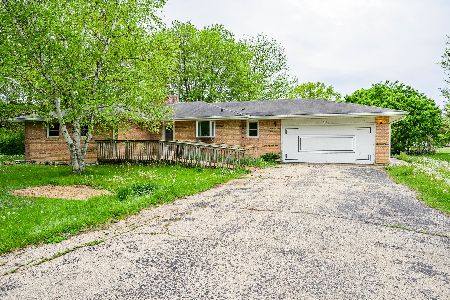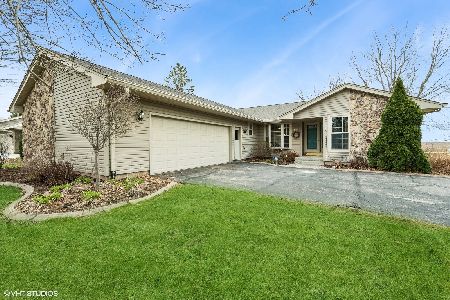9768 Squire Lane, Belvidere, Illinois 61008
$236,000
|
Sold
|
|
| Status: | Closed |
| Sqft: | 2,249 |
| Cost/Sqft: | $107 |
| Beds: | 3 |
| Baths: | 3 |
| Year Built: | 1993 |
| Property Taxes: | $4,126 |
| Days On Market: | 2510 |
| Lot Size: | 0,47 |
Description
Beautiful open layout. Get excited to entertain in the renovated, open kitchen which features gorgeous granite, new stove top and downdraft, large refrigerator, double ovens, and an expansive island (2016). Large first floor master suite w/ slider to porch and fully renovated spa-like master bathroom w/ 2 person soaker tub (2015). Endless hot water with the tankless water heater (2015). Relax on the fully screened-in back porch with custom sliding barn doors and bistro lights to create warm ambiance (2017). Other improvements include new roof (2013), furnace replaced (2012) and air conditioner replaced (2017), reverse osmosis water system installed (2016), water softener upgrade (2017) and iron filter upgraded (2016). The home boasts energy efficiency upgrades including air sealing in all attics, deck plate sealing, insulated bath fan ventilation ducts, LED lighting, and additional blown-in insulation. 10 minutes to I-90. Agent related.
Property Specifics
| Single Family | |
| — | |
| Contemporary | |
| 1993 | |
| Full | |
| — | |
| No | |
| 0.47 |
| Boone | |
| — | |
| 0 / Not Applicable | |
| None | |
| Private Well | |
| Septic-Private | |
| 10320442 | |
| 0618227006 |
Property History
| DATE: | EVENT: | PRICE: | SOURCE: |
|---|---|---|---|
| 23 Apr, 2012 | Sold | $179,000 | MRED MLS |
| 23 Feb, 2012 | Under contract | $184,500 | MRED MLS |
| 5 Dec, 2011 | Listed for sale | $184,500 | MRED MLS |
| 23 Jul, 2019 | Sold | $236,000 | MRED MLS |
| 5 Apr, 2019 | Under contract | $239,900 | MRED MLS |
| 2 Apr, 2019 | Listed for sale | $239,900 | MRED MLS |
| 28 Mar, 2022 | Sold | $305,000 | MRED MLS |
| 27 Feb, 2022 | Under contract | $285,000 | MRED MLS |
| 25 Feb, 2022 | Listed for sale | $285,000 | MRED MLS |
Room Specifics
Total Bedrooms: 3
Bedrooms Above Ground: 3
Bedrooms Below Ground: 0
Dimensions: —
Floor Type: Carpet
Dimensions: —
Floor Type: Carpet
Full Bathrooms: 3
Bathroom Amenities: Separate Shower,Double Sink,Soaking Tub
Bathroom in Basement: 0
Rooms: No additional rooms
Basement Description: Partially Finished
Other Specifics
| 3 | |
| Other | |
| Asphalt | |
| Porch, Porch Screened | |
| — | |
| 125X126X155X171 | |
| — | |
| Full | |
| Vaulted/Cathedral Ceilings, Skylight(s), Hardwood Floors, First Floor Bedroom, First Floor Full Bath, Walk-In Closet(s) | |
| Double Oven, Dishwasher, Refrigerator, Disposal | |
| Not in DB | |
| Street Paved | |
| — | |
| — | |
| Gas Log |
Tax History
| Year | Property Taxes |
|---|---|
| 2012 | $4,394 |
| 2019 | $4,126 |
| 2022 | $5,310 |
Contact Agent
Nearby Similar Homes
Nearby Sold Comparables
Contact Agent
Listing Provided By
Baird & Warner







