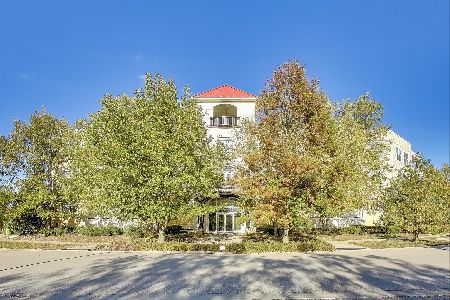977 Harris Road, Grayslake, Illinois 60030
$232,000
|
Sold
|
|
| Status: | Closed |
| Sqft: | 2,240 |
| Cost/Sqft: | $107 |
| Beds: | 3 |
| Baths: | 3 |
| Year Built: | 2007 |
| Property Taxes: | $7,154 |
| Days On Market: | 2628 |
| Lot Size: | 0,00 |
Description
Prairie Crossing Condo! Within walking distance to TRAIN and shops! Bright and open floor plan with tasteful decor, recessed lighting, crown molding, custom blinds throughout, custom retractable screen doors leading to the balcony and two parking spaces within the heated garage. Inviting entry. Sun-drenched living/dining room combo with separated den/sitting area. Sparkling chef's kitchen boasts white cabinetry, granite counters, stainless steel appliances, breakfast bar and subway tile backsplash. Master suite includes a French door leading to the balcony, walk-in closet and a private bathroom with a double bowl vanity, whirlpool tub and separate shower. Two additional bedrooms, two full bathrooms and an oversized laundry room complete the unit. Private balcony!
Property Specifics
| Condos/Townhomes | |
| 3 | |
| — | |
| 2007 | |
| None | |
| DOVE | |
| No | |
| — |
| Lake | |
| Station Square At Prairie Crossing | |
| 606 / Monthly | |
| Water,Insurance,Clubhouse,Exercise Facilities,Exterior Maintenance,Lawn Care,Scavenger,Snow Removal,Lake Rights,Other | |
| Public | |
| Public Sewer | |
| 10128347 | |
| 10012100240000 |
Nearby Schools
| NAME: | DISTRICT: | DISTANCE: | |
|---|---|---|---|
|
Grade School
Fremont Elementary School |
79 | — | |
|
Middle School
Fremont Middle School |
79 | Not in DB | |
|
High School
Grayslake Central High School |
127 | Not in DB | |
Property History
| DATE: | EVENT: | PRICE: | SOURCE: |
|---|---|---|---|
| 24 Aug, 2012 | Sold | $199,000 | MRED MLS |
| 23 Jul, 2012 | Under contract | $199,900 | MRED MLS |
| 22 Mar, 2012 | Listed for sale | $199,900 | MRED MLS |
| 10 Jun, 2019 | Sold | $232,000 | MRED MLS |
| 11 Nov, 2018 | Under contract | $239,900 | MRED MLS |
| 2 Nov, 2018 | Listed for sale | $239,900 | MRED MLS |
Room Specifics
Total Bedrooms: 3
Bedrooms Above Ground: 3
Bedrooms Below Ground: 0
Dimensions: —
Floor Type: Carpet
Dimensions: —
Floor Type: Carpet
Full Bathrooms: 3
Bathroom Amenities: Whirlpool,Separate Shower,Double Sink
Bathroom in Basement: 0
Rooms: Balcony/Porch/Lanai
Basement Description: None
Other Specifics
| 2 | |
| Concrete Perimeter | |
| — | |
| Balcony | |
| Beach,Common Grounds,Landscaped | |
| COMMON | |
| — | |
| Full | |
| Elevator, Hardwood Floors, Laundry Hook-Up in Unit | |
| Range, Microwave, Dishwasher, Refrigerator, Disposal, Stainless Steel Appliance(s) | |
| Not in DB | |
| — | |
| — | |
| Bike Room/Bike Trails, Elevator(s), Exercise Room, Storage, Park, Security Door Lock(s) | |
| — |
Tax History
| Year | Property Taxes |
|---|---|
| 2012 | $256 |
| 2019 | $7,154 |
Contact Agent
Nearby Similar Homes
Nearby Sold Comparables
Contact Agent
Listing Provided By
RE/MAX Suburban






