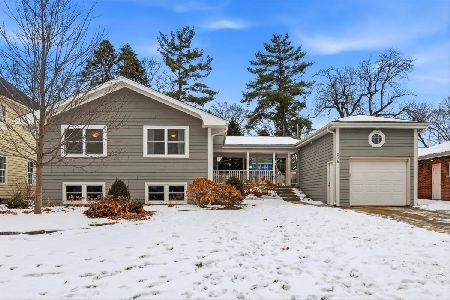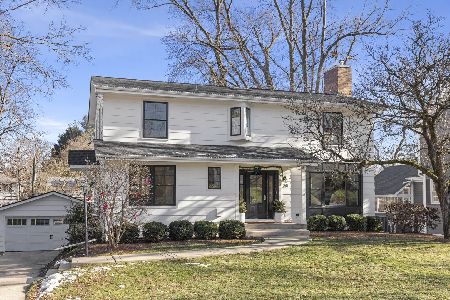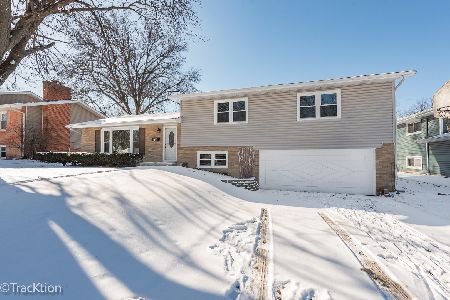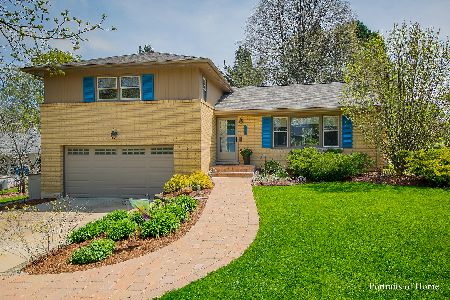977 Roslyn Road, Glen Ellyn, Illinois 60137
$475,000
|
Sold
|
|
| Status: | Closed |
| Sqft: | 2,552 |
| Cost/Sqft: | $192 |
| Beds: | 3 |
| Baths: | 2 |
| Year Built: | 1953 |
| Property Taxes: | $7,923 |
| Days On Market: | 1119 |
| Lot Size: | 0,28 |
Description
Looking for one level living in a great neighborhood! Come see this lovely, "solid as a rock" Ranch! It's got updates in all the right places! You'll find: 2 new sparkling Baths 2022! Fabulous ANDERSON replacement windows! New Roof in 2019! New Furnace & CAC 2018! Completely painted inside & out 2022! Refinished hardwood floors in Bedrooms and new plank flooring throughout other rooms 2022! All windows (except Living Rm) have custom shades. There are 3 generous bedrooms, 1 of 2 laundries, plus an office on main floor! Home has a small Foyer entrance with slate floor & coat closet. The large Living Rm has a wood-burning Fireplace as it's focal point and a wall of windows keeping it light & bright all day! Kitchen completely outfitted with stainless appliances. All appliances stay including 2 sets of washer & dryer. Enjoy two Patios. One in front and a back paver brick patio. Special mention is the lot. It's lovely with a deep side yard making expansion of the home or garage easy.
Property Specifics
| Single Family | |
| — | |
| — | |
| 1953 | |
| — | |
| — | |
| No | |
| 0.28 |
| Du Page | |
| — | |
| 0 / Not Applicable | |
| — | |
| — | |
| — | |
| 11714651 | |
| 0513117019 |
Nearby Schools
| NAME: | DISTRICT: | DISTANCE: | |
|---|---|---|---|
|
Grade School
Ben Franklin Elementary School |
41 | — | |
|
Middle School
Hadley Junior High School |
41 | Not in DB | |
|
High School
Glenbard West High School |
87 | Not in DB | |
Property History
| DATE: | EVENT: | PRICE: | SOURCE: |
|---|---|---|---|
| 3 Mar, 2023 | Sold | $475,000 | MRED MLS |
| 7 Feb, 2023 | Under contract | $489,000 | MRED MLS |
| 7 Feb, 2023 | Listed for sale | $489,000 | MRED MLS |
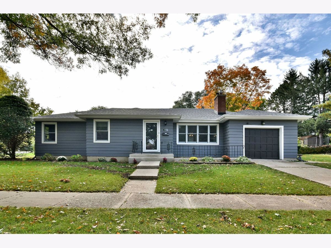
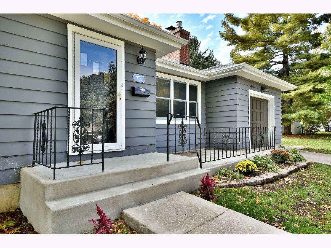
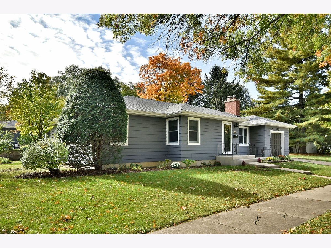
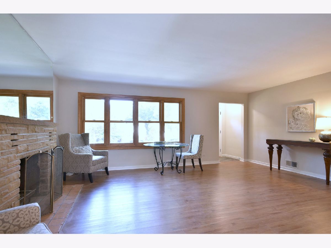
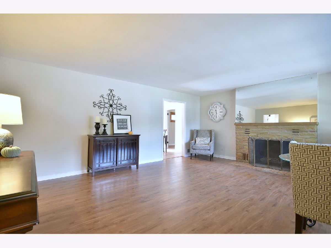
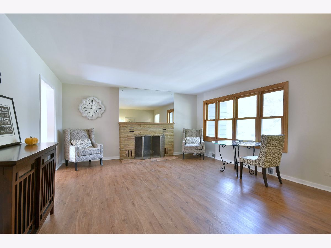
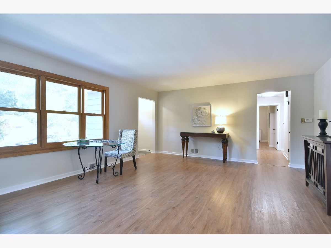
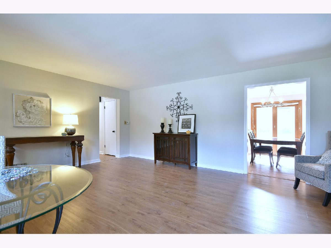
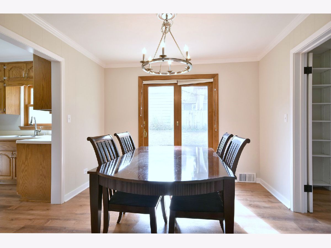
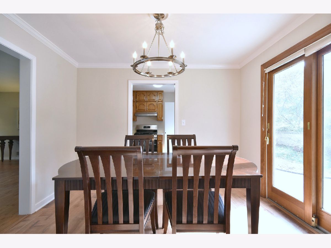
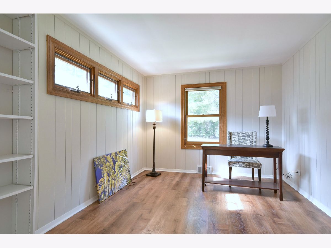
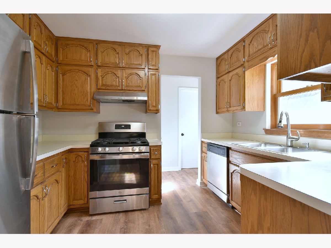
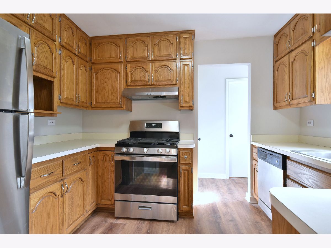
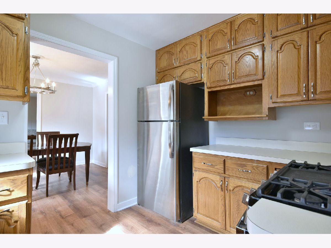
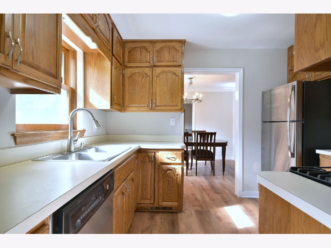
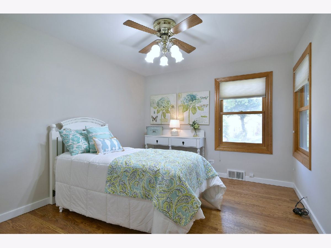
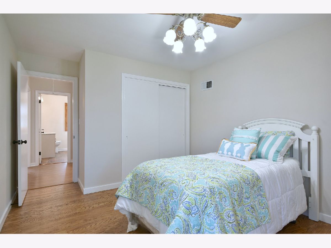
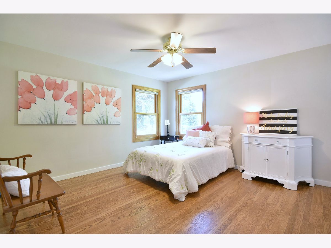
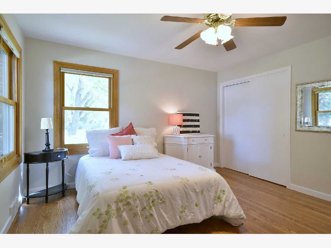
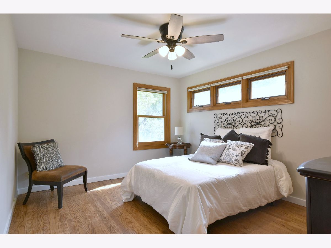
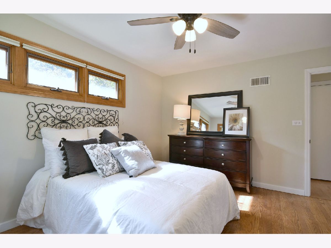
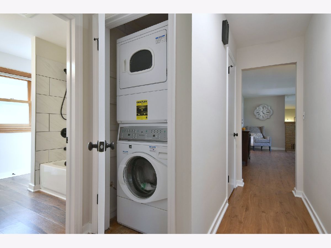
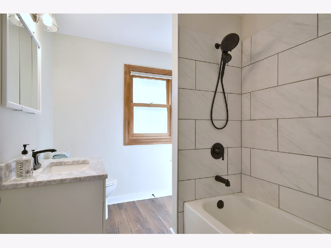
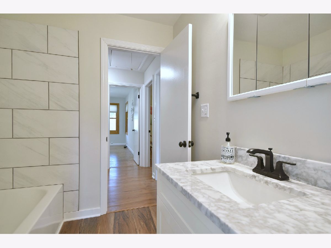
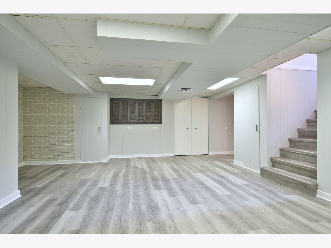
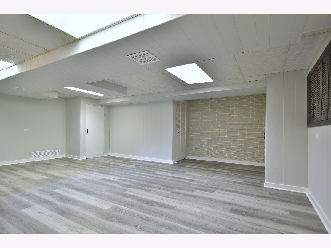
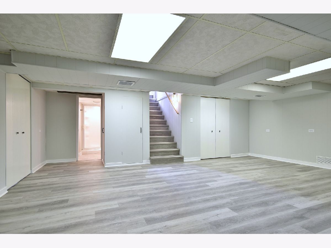
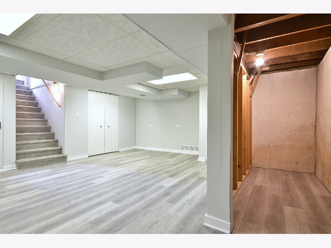
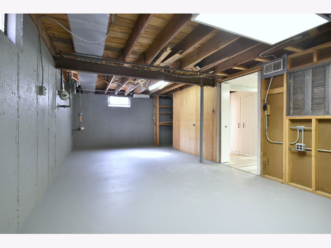
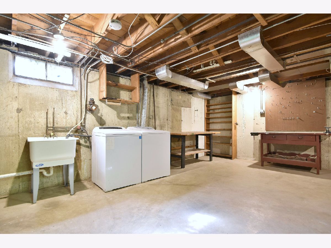
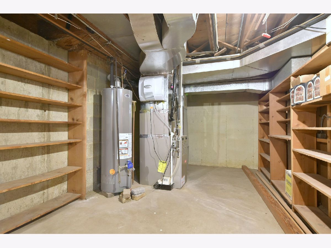
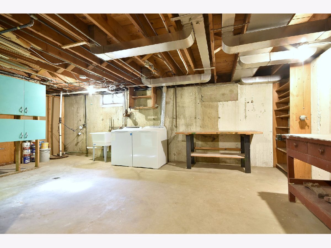
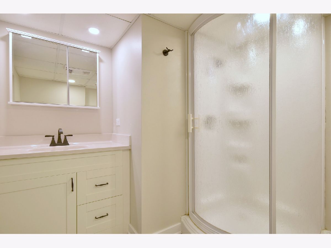
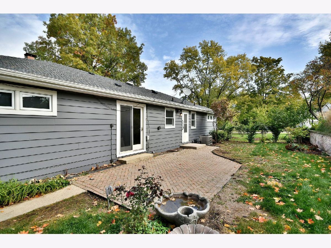
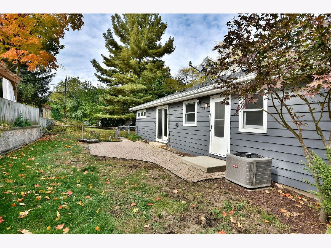
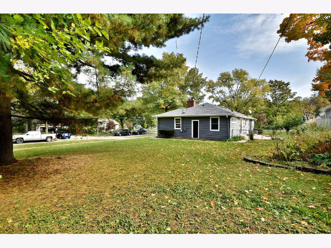
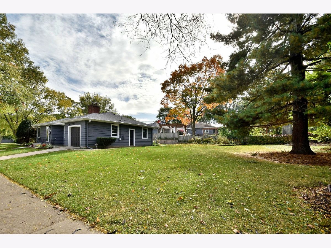
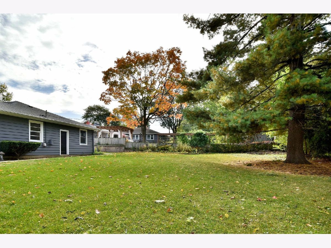
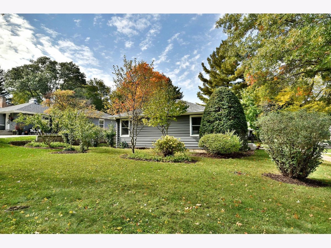
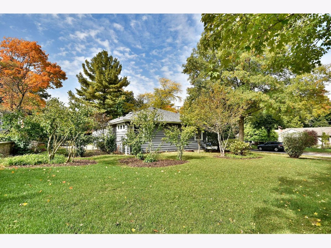
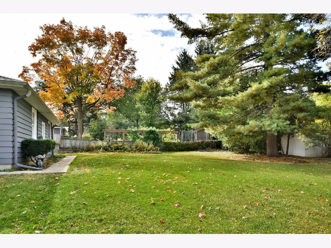
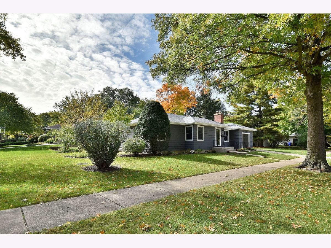
Room Specifics
Total Bedrooms: 3
Bedrooms Above Ground: 3
Bedrooms Below Ground: 0
Dimensions: —
Floor Type: —
Dimensions: —
Floor Type: —
Full Bathrooms: 2
Bathroom Amenities: Separate Shower,Soaking Tub
Bathroom in Basement: 1
Rooms: —
Basement Description: Partially Finished
Other Specifics
| 1 | |
| — | |
| Concrete | |
| — | |
| — | |
| 140 X 54 X 162 X 76 | |
| — | |
| — | |
| — | |
| — | |
| Not in DB | |
| — | |
| — | |
| — | |
| — |
Tax History
| Year | Property Taxes |
|---|---|
| 2023 | $7,923 |
Contact Agent
Nearby Similar Homes
Nearby Sold Comparables
Contact Agent
Listing Provided By
RE/MAX Suburban



