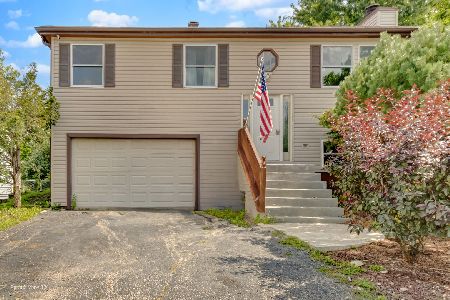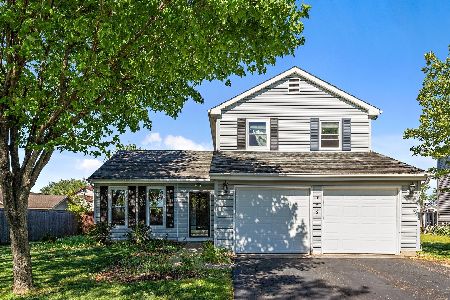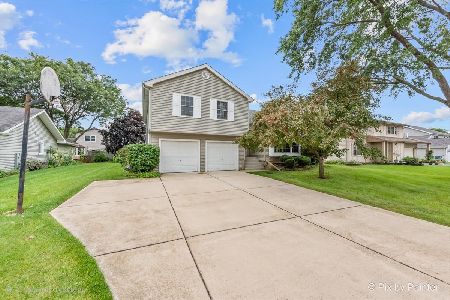977 Trailside Lane, Bartlett, Illinois 60103
$295,000
|
Sold
|
|
| Status: | Closed |
| Sqft: | 2,611 |
| Cost/Sqft: | $113 |
| Beds: | 5 |
| Baths: | 3 |
| Year Built: | 1981 |
| Property Taxes: | $7,235 |
| Days On Market: | 2846 |
| Lot Size: | 0,21 |
Description
Spacious 2611 sqft home w/5 bedrooms, 3 full bathrooms & features beautiful hardwood floors throughout the upper level, oak trim & solid oak 6 panel doors. Kitchen is nicely updated & showcases 42" cabinets, tile backsplash, newer refrigerator/dishwasher & recessed lighting. Sliding glass doors lead to a deck off the kitchen conveniently located for outdoor cooking or your morning coffee. The lower level features a huge family room w/gas log fireplace. Large laundry room is equipped with plenty of storage space, work bench area & space for game tables. Foyer has sliding doors opening to the back yard with deck, shed & yard open to common area. Impressive Handiwall system in garage can be customized to fit your needs. The hanging hardware & cabinets are not included, but can be ordered. Siding, driveway and shed were completed in the last 2 years. Close to parks, walking trails, train & more. Special Financing Incentives available on this property from preferred lender.
Property Specifics
| Single Family | |
| — | |
| Other | |
| 1981 | |
| Full,English | |
| ELMDALE | |
| No | |
| 0.21 |
| Du Page | |
| Country Place | |
| 0 / Not Applicable | |
| None | |
| Public | |
| Public Sewer | |
| 09910754 | |
| 0101305011 |
Nearby Schools
| NAME: | DISTRICT: | DISTANCE: | |
|---|---|---|---|
|
Grade School
Centennial School |
46 | — | |
|
Middle School
East View Middle School |
46 | Not in DB | |
|
High School
Bartlett High School |
46 | Not in DB | |
Property History
| DATE: | EVENT: | PRICE: | SOURCE: |
|---|---|---|---|
| 9 Jun, 2018 | Sold | $295,000 | MRED MLS |
| 17 Apr, 2018 | Under contract | $294,000 | MRED MLS |
| 10 Apr, 2018 | Listed for sale | $294,000 | MRED MLS |
Room Specifics
Total Bedrooms: 5
Bedrooms Above Ground: 5
Bedrooms Below Ground: 0
Dimensions: —
Floor Type: Hardwood
Dimensions: —
Floor Type: Hardwood
Dimensions: —
Floor Type: Carpet
Dimensions: —
Floor Type: —
Full Bathrooms: 3
Bathroom Amenities: Whirlpool
Bathroom in Basement: 1
Rooms: Bedroom 5,Foyer
Basement Description: Finished
Other Specifics
| 2 | |
| Concrete Perimeter | |
| Asphalt | |
| Deck | |
| — | |
| 78X120X78X115 | |
| — | |
| Full | |
| Hardwood Floors | |
| Range, Microwave, Dishwasher, Refrigerator, Washer, Dryer | |
| Not in DB | |
| Sidewalks, Street Lights, Street Paved | |
| — | |
| — | |
| Gas Log, Gas Starter |
Tax History
| Year | Property Taxes |
|---|---|
| 2018 | $7,235 |
Contact Agent
Nearby Sold Comparables
Contact Agent
Listing Provided By
Coldwell Banker Residential Brokerage







