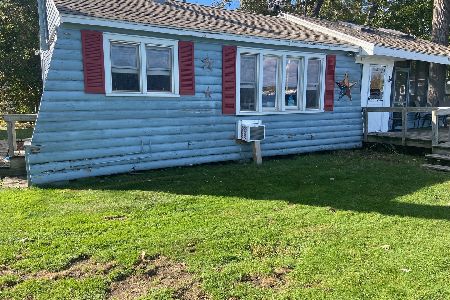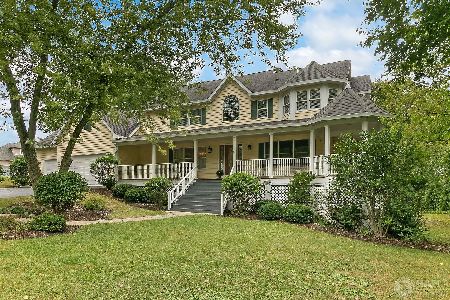978 Eastshore Drive, Fox Lake, Illinois 60020
$945,000
|
Sold
|
|
| Status: | Closed |
| Sqft: | 6,000 |
| Cost/Sqft: | $175 |
| Beds: | 6 |
| Baths: | 7 |
| Year Built: | 1999 |
| Property Taxes: | $21,921 |
| Days On Market: | 3982 |
| Lot Size: | 1,56 |
Description
Million dollar views from this spectacular 4 Level Custom Built Lakefront Estate! On the highest point in Dunns Lake this home boasts 6000 Sq. Ft. with plenty of room for entertaining. Gourmet Kitchen, 6 Bedrooms, 5+ Bathrooms, Walk-Out LL w/Recreation Rm w/full Bar, Fireplace & Sauna, Patio w/Gazebo Bar, SS BBQ, Swimming Pool w/Waterfall, Hot Tub, Boat Dock, 7 Car Garage. See Special Features! Welcome home!
Property Specifics
| Single Family | |
| — | |
| Contemporary | |
| 1999 | |
| Full,Walkout | |
| CUSTOM | |
| Yes | |
| 1.56 |
| Lake | |
| Dunn's Lake Estates | |
| 0 / Not Applicable | |
| None | |
| Public,Community Well | |
| Public Sewer | |
| 08852814 | |
| 01332070110000 |
Nearby Schools
| NAME: | DISTRICT: | DISTANCE: | |
|---|---|---|---|
|
Middle School
Stanton School |
114 | Not in DB | |
|
High School
Grant Community High School |
124 | Not in DB | |
Property History
| DATE: | EVENT: | PRICE: | SOURCE: |
|---|---|---|---|
| 10 Jun, 2015 | Sold | $945,000 | MRED MLS |
| 9 Apr, 2015 | Under contract | $1,049,000 | MRED MLS |
| 3 Mar, 2015 | Listed for sale | $1,049,000 | MRED MLS |
Room Specifics
Total Bedrooms: 6
Bedrooms Above Ground: 6
Bedrooms Below Ground: 0
Dimensions: —
Floor Type: Carpet
Dimensions: —
Floor Type: Carpet
Dimensions: —
Floor Type: Carpet
Dimensions: —
Floor Type: —
Dimensions: —
Floor Type: —
Full Bathrooms: 7
Bathroom Amenities: Whirlpool,Separate Shower,Steam Shower,Double Sink,Full Body Spray Shower
Bathroom in Basement: 1
Rooms: Bedroom 5,Bedroom 6,Foyer,Office,Recreation Room,Utility Room-2nd Floor,Utility Room-Lower Level,Walk In Closet
Basement Description: Finished,Exterior Access
Other Specifics
| 7 | |
| Concrete Perimeter | |
| Asphalt,Circular,Side Drive | |
| Patio, Hot Tub, Gazebo, In Ground Pool | |
| Chain of Lakes Frontage,Cul-De-Sac,Nature Preserve Adjacent,Lake Front,Landscaped,Water View | |
| 67,954 SQ FT | |
| Finished,Interior Stair | |
| Full | |
| Vaulted/Cathedral Ceilings, Sauna/Steam Room, Bar-Wet, Heated Floors, First Floor Laundry, Second Floor Laundry | |
| Range, Microwave, Dishwasher, Refrigerator, High End Refrigerator, Bar Fridge, Washer, Dryer, Disposal, Wine Refrigerator | |
| Not in DB | |
| Dock, Water Rights, Sidewalks, Street Lights, Street Paved | |
| — | |
| — | |
| Wood Burning, Gas Log, Gas Starter, Includes Accessories |
Tax History
| Year | Property Taxes |
|---|---|
| 2015 | $21,921 |
Contact Agent
Nearby Sold Comparables
Contact Agent
Listing Provided By
Keller Williams Success Realty





