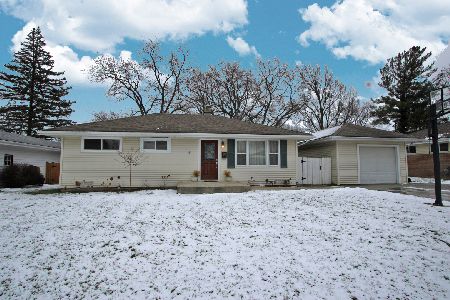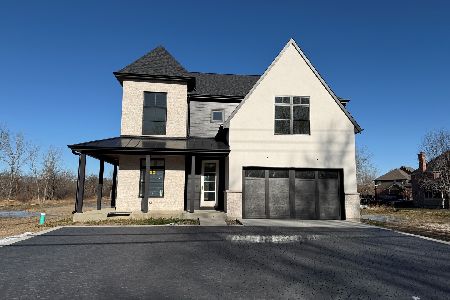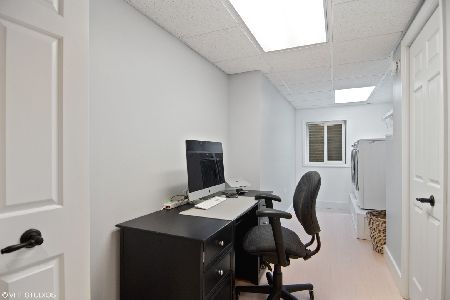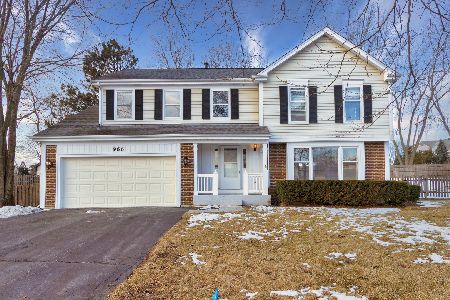978 Holly Circle, Lake Zurich, Illinois 60047
$386,000
|
Sold
|
|
| Status: | Closed |
| Sqft: | 2,184 |
| Cost/Sqft: | $183 |
| Beds: | 4 |
| Baths: | 3 |
| Year Built: | 1989 |
| Property Taxes: | $8,511 |
| Days On Market: | 2478 |
| Lot Size: | 0,25 |
Description
Millers Grove presents a remarkably refined colonial on an interior parcel just on the outskirts of a beautiful cul-de-sac. Upon entering this charming floor plan guests are greeted with a stunning new kitchen finished w/42" white soft close cabinets complimented by a custom island w/built-in wine rack, granite countertops, backsplash, farm sink w/views of the yard & breakfast bar. This spectacular kitchen overlooks a generous breakfast area & family room w/brick fireplace & views of the private yet serene yard. Main floor also features an intimate living room, spacious dining room, fantastic laundry room & hardwood floors throughout. 2nd floor showcases 4 bedrooms & 2 full bathrooms consisting of a master suite w/hardwood floors, walk-in closet w/organizers, updated master bath w/soaking tub, separate shower & double vanity. Partial finished lower level features a 5th bedroom & recreation area. 2 car attached garage! Phenomenal yard with expansive brick patio ideal for entertaining!
Property Specifics
| Single Family | |
| — | |
| Colonial | |
| 1989 | |
| Partial | |
| — | |
| No | |
| 0.25 |
| Lake | |
| Millers Grove | |
| 150 / Annual | |
| Insurance | |
| Public | |
| Public Sewer | |
| 10342697 | |
| 14074010350000 |
Nearby Schools
| NAME: | DISTRICT: | DISTANCE: | |
|---|---|---|---|
|
Grade School
Seth Paine Elementary School |
95 | — | |
|
Middle School
Lake Zurich Middle - N Campus |
95 | Not in DB | |
|
High School
Lake Zurich High School |
95 | Not in DB | |
Property History
| DATE: | EVENT: | PRICE: | SOURCE: |
|---|---|---|---|
| 12 Aug, 2019 | Sold | $386,000 | MRED MLS |
| 11 Jun, 2019 | Under contract | $399,000 | MRED MLS |
| — | Last price change | $425,000 | MRED MLS |
| 12 Apr, 2019 | Listed for sale | $425,000 | MRED MLS |
Room Specifics
Total Bedrooms: 5
Bedrooms Above Ground: 4
Bedrooms Below Ground: 1
Dimensions: —
Floor Type: Carpet
Dimensions: —
Floor Type: Carpet
Dimensions: —
Floor Type: Carpet
Dimensions: —
Floor Type: —
Full Bathrooms: 3
Bathroom Amenities: Separate Shower,Double Sink,Soaking Tub
Bathroom in Basement: 0
Rooms: Bedroom 5,Breakfast Room,Recreation Room,Foyer,Walk In Closet
Basement Description: Partially Finished,Crawl,Egress Window
Other Specifics
| 2 | |
| Concrete Perimeter | |
| Asphalt | |
| Porch, Brick Paver Patio, Storms/Screens | |
| Landscaped | |
| 75X127X76X134 | |
| Unfinished | |
| Full | |
| Vaulted/Cathedral Ceilings, Hardwood Floors, In-Law Arrangement, First Floor Laundry | |
| Range, Microwave, Dishwasher, Refrigerator, Washer, Dryer, Disposal, Stainless Steel Appliance(s) | |
| Not in DB | |
| Sidewalks, Street Lights, Street Paved | |
| — | |
| — | |
| Attached Fireplace Doors/Screen, Gas Log, Gas Starter |
Tax History
| Year | Property Taxes |
|---|---|
| 2019 | $8,511 |
Contact Agent
Nearby Similar Homes
Nearby Sold Comparables
Contact Agent
Listing Provided By
Coldwell Banker Residential







