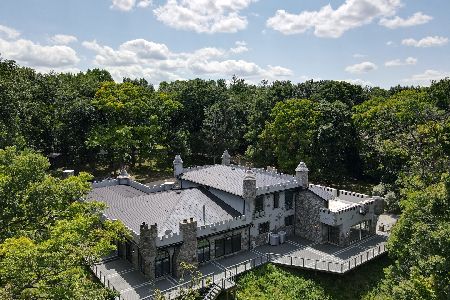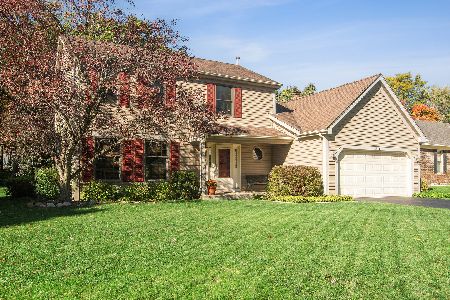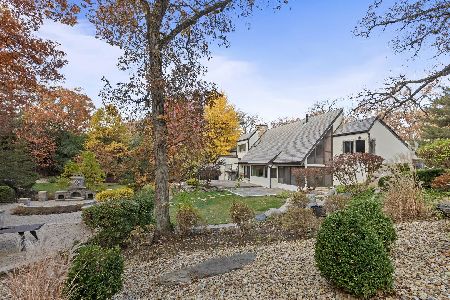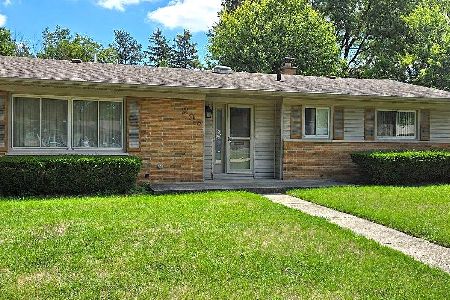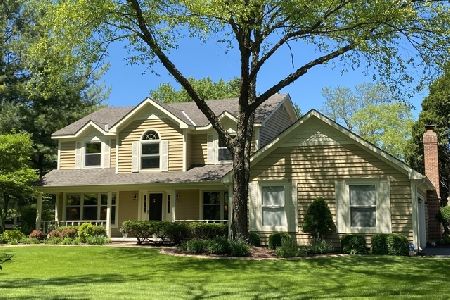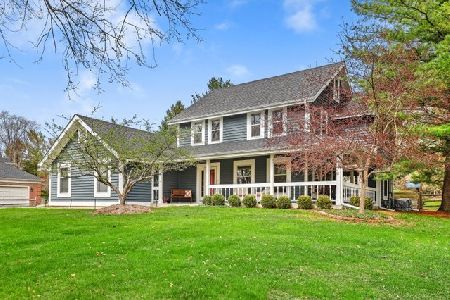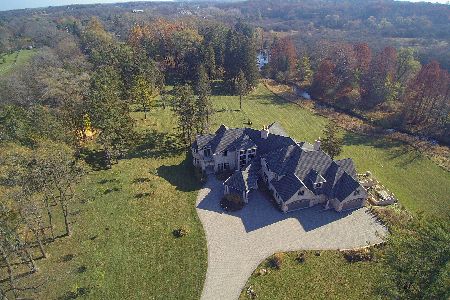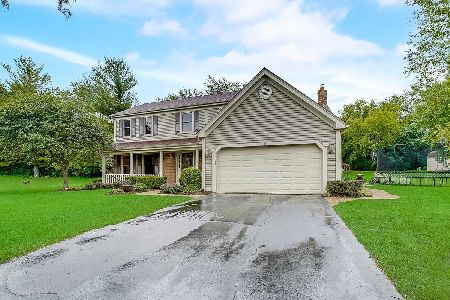978 Plum Tree Road, Fox River Grove, Illinois 60021
$357,000
|
Sold
|
|
| Status: | Closed |
| Sqft: | 2,776 |
| Cost/Sqft: | $137 |
| Beds: | 4 |
| Baths: | 3 |
| Year Built: | 1987 |
| Property Taxes: | $11,612 |
| Days On Market: | 3815 |
| Lot Size: | 0,92 |
Description
This immaculate center hall Colonial nestled on almost an acre offers gorgeous mahogany hardwood flooring throughout the main floor living area and a first floor laundry room boasting high efficiency, front loading washer/dryer. The updated gourmet kitchen features 42" cherry cabinetry, Thermador double ovens, Electrolux refrigerator and separate freezer, Bosch silent dishwasher, an eat in breakfast room that flows seamlessly into the family room. Four spacious bedrooms upstairs. The master bedroom suite is accented with a custom closet, walk in closet, full spa-like master bathroom and extra storage. Huge recreation room with a bar and extra storage in the basement. Updates including: roof, cedar siding stained, all new exterior doors, furnace and fenced in dog yard with ramp off deck (2014). All windows replaced. Newer air conditioning unit, heat exchanger and whole house humidifier. The 500 square foot deck in the backyard offers spectacular views of the wooded lot.
Property Specifics
| Single Family | |
| — | |
| — | |
| 1987 | |
| — | |
| — | |
| No | |
| 0.92 |
| — | |
| — | |
| 0 / Not Applicable | |
| — | |
| — | |
| — | |
| 08977299 | |
| 2019402052 |
Nearby Schools
| NAME: | DISTRICT: | DISTANCE: | |
|---|---|---|---|
|
Grade School
Algonquin Road Elementary School |
3 | — | |
|
Middle School
Fox River Grove Jr Hi School |
3 | Not in DB | |
|
High School
Cary-grove Community High School |
155 | Not in DB | |
Property History
| DATE: | EVENT: | PRICE: | SOURCE: |
|---|---|---|---|
| 25 Sep, 2015 | Sold | $357,000 | MRED MLS |
| 5 Aug, 2015 | Under contract | $379,000 | MRED MLS |
| 9 Jul, 2015 | Listed for sale | $379,000 | MRED MLS |
Room Specifics
Total Bedrooms: 4
Bedrooms Above Ground: 4
Bedrooms Below Ground: 0
Dimensions: —
Floor Type: —
Dimensions: —
Floor Type: —
Dimensions: —
Floor Type: —
Full Bathrooms: 3
Bathroom Amenities: Whirlpool,Separate Shower,Double Sink
Bathroom in Basement: 0
Rooms: —
Basement Description: Finished,Crawl
Other Specifics
| 2 | |
| — | |
| Asphalt | |
| — | |
| — | |
| 235 X 415 X 341 | |
| — | |
| — | |
| — | |
| — | |
| Not in DB | |
| — | |
| — | |
| — | |
| — |
Tax History
| Year | Property Taxes |
|---|---|
| 2015 | $11,612 |
Contact Agent
Nearby Similar Homes
Nearby Sold Comparables
Contact Agent
Listing Provided By
Royal Family Real Estate

