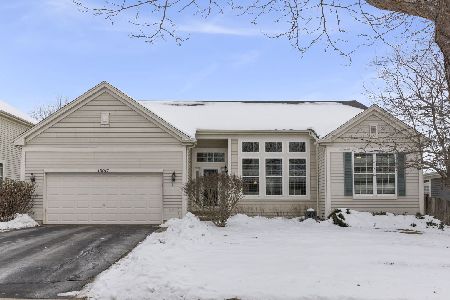9781 Aberdeen Lane, Huntley, Illinois 60142
$360,500
|
Sold
|
|
| Status: | Closed |
| Sqft: | 0 |
| Cost/Sqft: | — |
| Beds: | 4 |
| Baths: | 3 |
| Year Built: | 2006 |
| Property Taxes: | $0 |
| Days On Market: | 6928 |
| Lot Size: | 0,00 |
Description
Beautiful, new Cambridge built Canterbury model is ready now! Elegant foyer with sweeping staircase greets you & gleaming hardwood floors lead you into this fabulous home. Large eat-in kitchen with island, maple cabinets, & ss appl, adjoins spacious family room with fireplace. Second story features four bedrooms + loft, huge hall bath, & luxurious master suite. 3 car garage. Dist 158 schools. Incentives apply.
Property Specifics
| Single Family | |
| — | |
| — | |
| 2006 | |
| Full | |
| CANTERBURY | |
| No | |
| — |
| Mc Henry | |
| Covington Lakes | |
| 192 / Annual | |
| Other | |
| Public | |
| Sewer-Storm | |
| 06399526 | |
| 1821426019 |
Nearby Schools
| NAME: | DISTRICT: | DISTANCE: | |
|---|---|---|---|
|
Grade School
Chesak Elementary School |
158 | — | |
|
Middle School
Marlowe Middle School |
158 | Not in DB | |
|
High School
Huntley High School |
158 | Not in DB | |
Property History
| DATE: | EVENT: | PRICE: | SOURCE: |
|---|---|---|---|
| 30 Jul, 2007 | Sold | $360,500 | MRED MLS |
| 8 Jun, 2007 | Under contract | $372,780 | MRED MLS |
| — | Last price change | $372,340 | MRED MLS |
| 29 Jan, 2007 | Listed for sale | $372,340 | MRED MLS |
| 15 Jun, 2015 | Sold | $275,000 | MRED MLS |
| 12 Mar, 2015 | Under contract | $275,000 | MRED MLS |
| — | Last price change | $285,000 | MRED MLS |
| 29 Jan, 2015 | Listed for sale | $285,000 | MRED MLS |
| 6 Jun, 2022 | Sold | $405,000 | MRED MLS |
| 1 May, 2022 | Under contract | $399,900 | MRED MLS |
| 28 Apr, 2022 | Listed for sale | $399,900 | MRED MLS |
| 24 Apr, 2024 | Sold | $468,000 | MRED MLS |
| 29 Mar, 2024 | Under contract | $475,000 | MRED MLS |
| 22 Mar, 2024 | Listed for sale | $475,000 | MRED MLS |
Room Specifics
Total Bedrooms: 4
Bedrooms Above Ground: 4
Bedrooms Below Ground: 0
Dimensions: —
Floor Type: Carpet
Dimensions: —
Floor Type: Carpet
Dimensions: —
Floor Type: Carpet
Full Bathrooms: 3
Bathroom Amenities: Separate Shower,Double Sink
Bathroom in Basement: 0
Rooms: Eating Area,Gallery,Loft,Utility Room-1st Floor
Basement Description: —
Other Specifics
| 3 | |
| Concrete Perimeter | |
| Asphalt | |
| — | |
| — | |
| 110X137X42X137 | |
| Unfinished | |
| Full | |
| Vaulted/Cathedral Ceilings | |
| Range, Microwave, Dishwasher, Refrigerator, Disposal | |
| Not in DB | |
| — | |
| — | |
| — | |
| — |
Tax History
| Year | Property Taxes |
|---|---|
| 2015 | $7,764 |
| 2022 | $8,735 |
| 2024 | $9,155 |
Contact Agent
Nearby Similar Homes
Nearby Sold Comparables
Contact Agent
Listing Provided By
Baird & Warner






