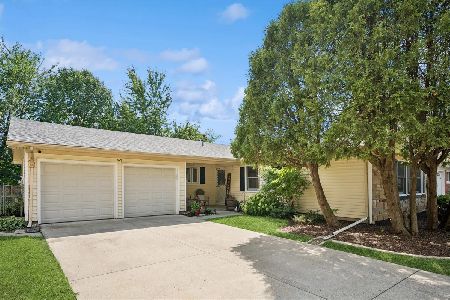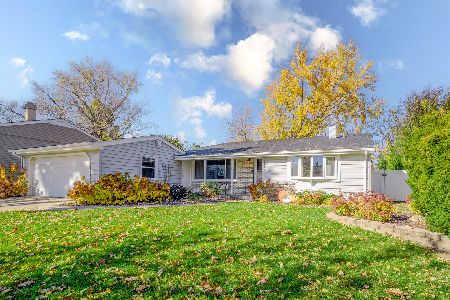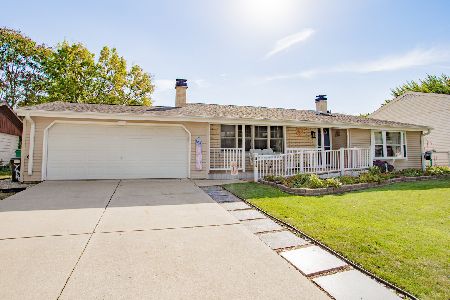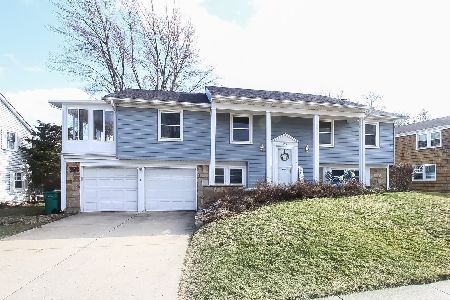979 Bernard Drive, Buffalo Grove, Illinois 60089
$330,500
|
Sold
|
|
| Status: | Closed |
| Sqft: | 2,198 |
| Cost/Sqft: | $155 |
| Beds: | 4 |
| Baths: | 3 |
| Year Built: | 1969 |
| Property Taxes: | $9,439 |
| Days On Market: | 2408 |
| Lot Size: | 0,17 |
Description
Large & freshly painted 4BR Colonial, w/2220 sq ft, that is located in a lovely neighborhood & close to Longfellow Elementary, Cooper Junior High & Buffalo Grove HS! Great floorplan (expanded Grammercy) that features formal LR, DR, FR, Laundry/Mud Room, remodeled powder rm & kitchen (2018) that includes granite countertops, updated cabinetry, new gas cooktop range, wall oven & LED recessed lighting on the main level! Second level includes master BR, w/ensuite bath that offers a new vanity & W-I shower, 3 addL BR's, another full bath & an enormous linen closet! Super nice & fenced backyard w/patio too! Well-maintained home w/newer front door, replaced & easy to clean windows, 6 panel doors, nice concrete driveway & sidewalk to house plus lots of storage space in crawl space & attic that has pull down stairs & a solar attic fan w/ temperature & humidity monitoring! Buffalo Grove Pk District's Alcott Center is just down the street & offers a pre-school along w/activities for all ages!
Property Specifics
| Single Family | |
| — | |
| Colonial | |
| 1969 | |
| None | |
| GRAMMERCY | |
| No | |
| 0.17 |
| Cook | |
| Strathmore | |
| 0 / Not Applicable | |
| None | |
| Lake Michigan | |
| Public Sewer | |
| 10342742 | |
| 03051060170000 |
Nearby Schools
| NAME: | DISTRICT: | DISTANCE: | |
|---|---|---|---|
|
Grade School
Henry W Longfellow Elementary Sc |
21 | — | |
|
Middle School
Cooper Middle School |
21 | Not in DB | |
|
High School
Buffalo Grove High School |
214 | Not in DB | |
Property History
| DATE: | EVENT: | PRICE: | SOURCE: |
|---|---|---|---|
| 31 May, 2019 | Sold | $330,500 | MRED MLS |
| 28 Apr, 2019 | Under contract | $339,900 | MRED MLS |
| 12 Apr, 2019 | Listed for sale | $339,900 | MRED MLS |
Room Specifics
Total Bedrooms: 4
Bedrooms Above Ground: 4
Bedrooms Below Ground: 0
Dimensions: —
Floor Type: Carpet
Dimensions: —
Floor Type: Carpet
Dimensions: —
Floor Type: Carpet
Full Bathrooms: 3
Bathroom Amenities: Separate Shower,Garden Tub
Bathroom in Basement: 0
Rooms: Eating Area
Basement Description: Crawl
Other Specifics
| 2 | |
| — | |
| Concrete | |
| Patio, Storms/Screens | |
| Fenced Yard | |
| 67X103X75X103 | |
| Pull Down Stair | |
| Full | |
| First Floor Laundry | |
| Range, Microwave, Dishwasher, Refrigerator, Disposal | |
| Not in DB | |
| Sidewalks, Street Lights, Street Paved | |
| — | |
| — | |
| — |
Tax History
| Year | Property Taxes |
|---|---|
| 2019 | $9,439 |
Contact Agent
Nearby Similar Homes
Nearby Sold Comparables
Contact Agent
Listing Provided By
RE/MAX Suburban











