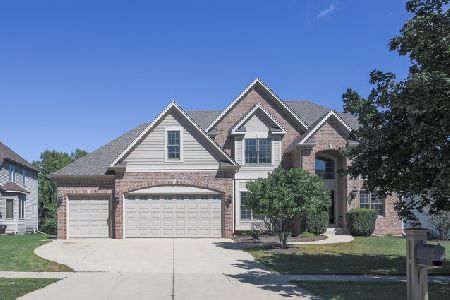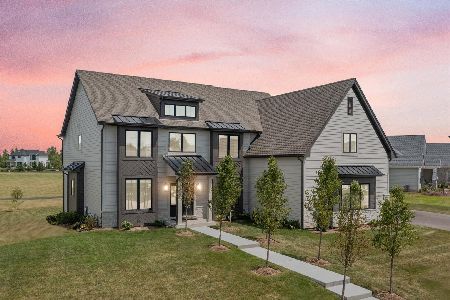979 Redbud Lane, Sugar Grove, Illinois 60554
$550,000
|
Sold
|
|
| Status: | Closed |
| Sqft: | 3,546 |
| Cost/Sqft: | $169 |
| Beds: | 4 |
| Baths: | 4 |
| Year Built: | 2019 |
| Property Taxes: | $9,400 |
| Days On Market: | 2153 |
| Lot Size: | 0,47 |
Description
Welcome to this true custom built home situated on a quiet circle within desirable Hannaford Farms of Sugar Grove. New construction completed in 2019 and never lived in. Why build new when you can move in right away to this one of a kind! Featuring a beautiful 2-story foyer with an elegant custom red oak curved staircase leading to both the second floor and basement and surrounded by wonderfully finished gray-stained hardwoods. Well thought out floorplan with a first-floor bedroom and second-floor laundry, tall ceilings, exquisite moldings and trimwork along with solid core 2-panel doors. Each bathroom has its own custom tilework with Kohler fixtures. Primary bedroom offers a generous walk-in closet and a large primary bathroom with dual vanities, separate walk-in "cave" shower, and Kohler high-end Bubblemaster bathtub. Large kitchen with both eating/table space surrounded by windows with views of the almost half acre yard. Oversized kitchen island. Maple cabinets, granite tops, matching range hood and high-end Kitchen Aid stainless appliances. The family room opens off of the kitchen, is great for entertaining with real stone fireplace and hearth as well as a custom-built mantle. The first floor also features a tiled mudroom as you enter from the 4-car side load garage with oversized 8-foot garage doors. This home provides excellent natural light thanks to the well thought out placement of each and every Anderson window. Deep pour basement with 9-foot ceilings and roughed in plumbing ready to be finished. Built on a premier internal lot backing to open space between homes within Hannaford Farms. On point light fixtures. James Hardie Siding. High-efficiency HVAC system. Upgraded insulation. This is a well-built home in an excellent location. Looking to make it a double-wide lot? Another premier lot is available for purchase next door.
Property Specifics
| Single Family | |
| — | |
| Traditional | |
| 2019 | |
| Full | |
| — | |
| No | |
| 0.47 |
| Kane | |
| Hannaford Farm | |
| 600 / Annual | |
| Other | |
| Public | |
| Public Sewer | |
| 10664913 | |
| 1404403016 |
Nearby Schools
| NAME: | DISTRICT: | DISTANCE: | |
|---|---|---|---|
|
Grade School
John Shields Elementary School |
302 | — | |
|
Middle School
Harter Middle School |
302 | Not in DB | |
|
High School
Kaneland High School |
302 | Not in DB | |
Property History
| DATE: | EVENT: | PRICE: | SOURCE: |
|---|---|---|---|
| 11 Dec, 2020 | Sold | $550,000 | MRED MLS |
| 29 Sep, 2020 | Under contract | $599,995 | MRED MLS |
| — | Last price change | $625,000 | MRED MLS |
| 12 Mar, 2020 | Listed for sale | $625,000 | MRED MLS |
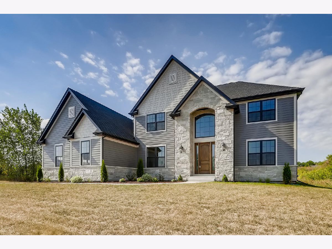
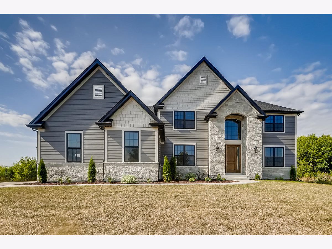
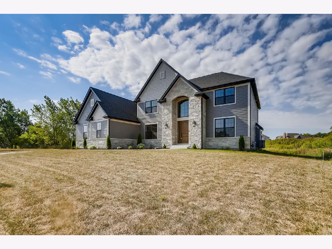
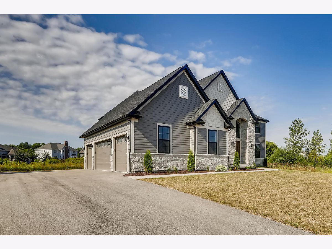
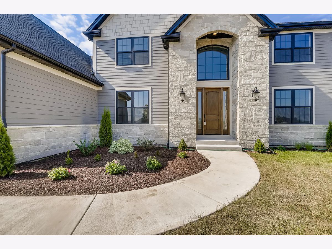
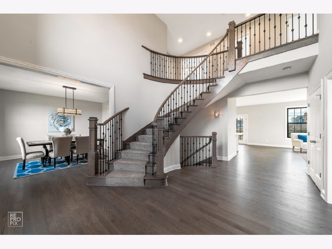
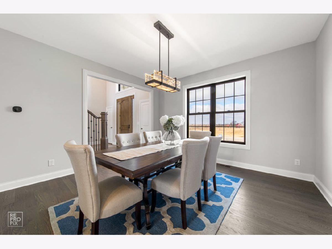
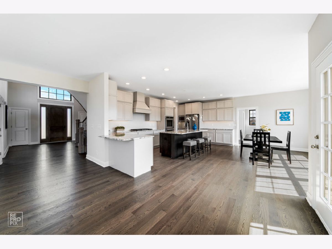
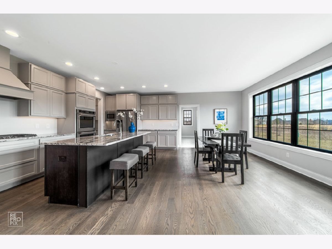
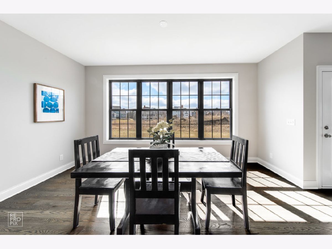
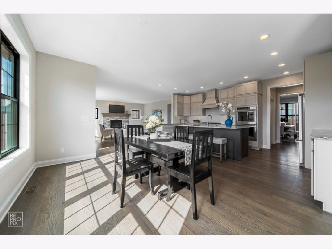
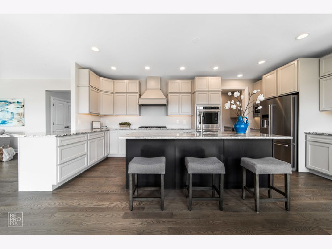
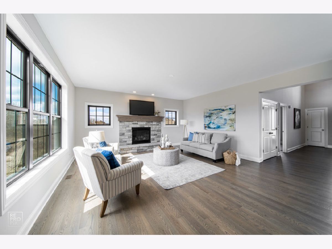
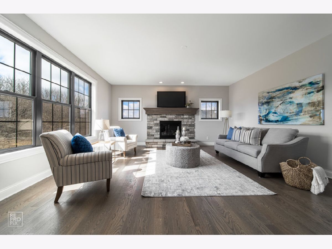
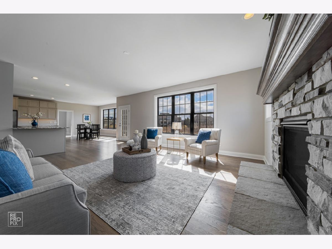
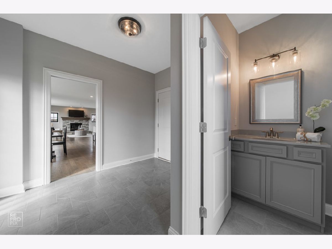
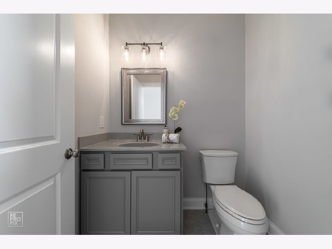

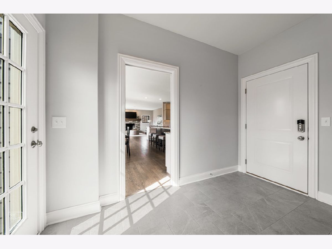
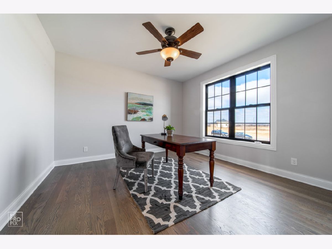
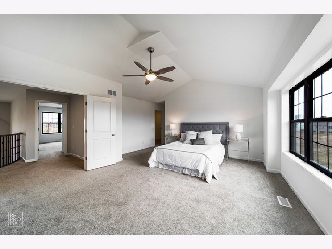
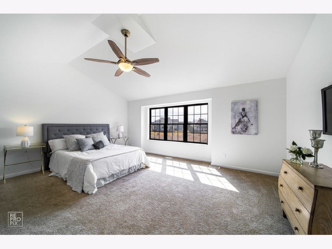
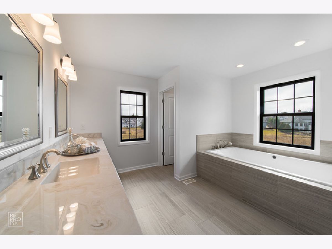
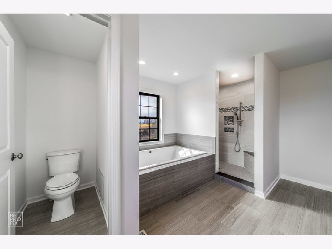
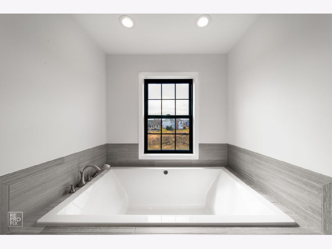
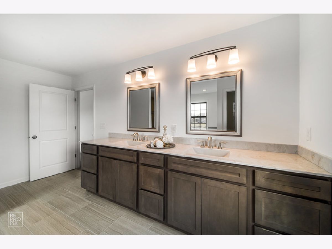
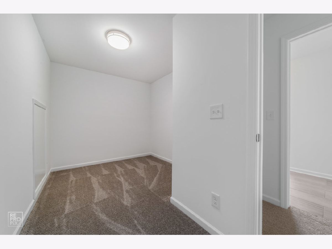
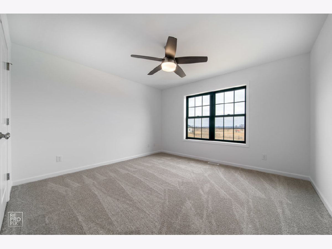
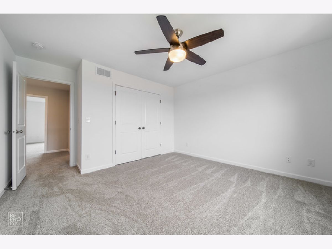
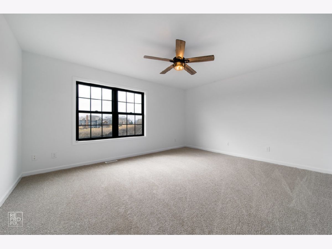
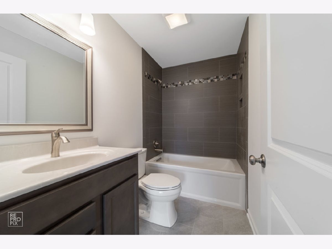
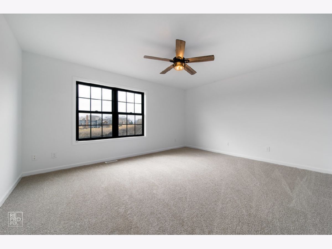

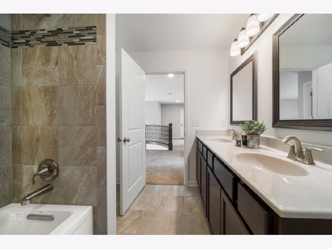
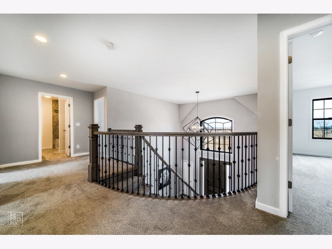
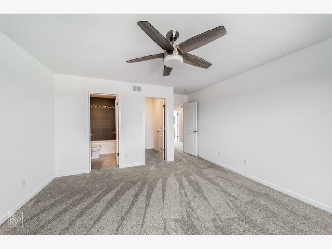

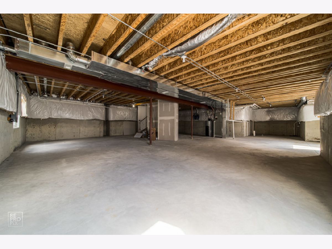


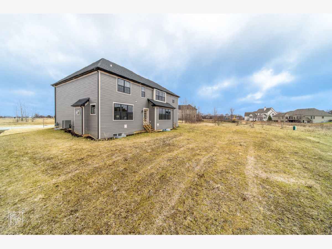
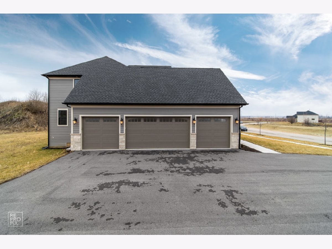
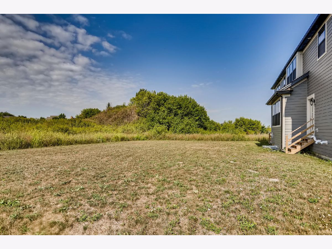
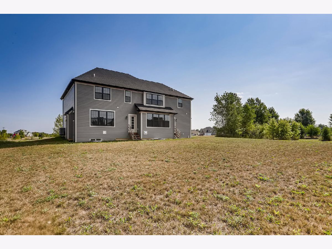


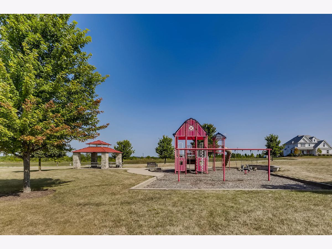
Room Specifics
Total Bedrooms: 4
Bedrooms Above Ground: 4
Bedrooms Below Ground: 0
Dimensions: —
Floor Type: Carpet
Dimensions: —
Floor Type: Carpet
Dimensions: —
Floor Type: Hardwood
Full Bathrooms: 4
Bathroom Amenities: Separate Shower,Double Sink
Bathroom in Basement: 0
Rooms: Eating Area,Bonus Room,Foyer,Mud Room,Pantry
Basement Description: Unfinished
Other Specifics
| 4 | |
| Concrete Perimeter | |
| Asphalt | |
| — | |
| Cul-De-Sac | |
| 100 X 172 X 145 X 172 | |
| — | |
| Full | |
| Hardwood Floors, First Floor Bedroom, Second Floor Laundry, Walk-In Closet(s) | |
| Double Oven, Microwave, Dishwasher, High End Refrigerator, Disposal, Stainless Steel Appliance(s), Wine Refrigerator, Range Hood | |
| Not in DB | |
| Park | |
| — | |
| — | |
| Gas Log, Gas Starter |
Tax History
| Year | Property Taxes |
|---|---|
| 2020 | $9,400 |
Contact Agent
Nearby Sold Comparables
Contact Agent
Listing Provided By
@properties

