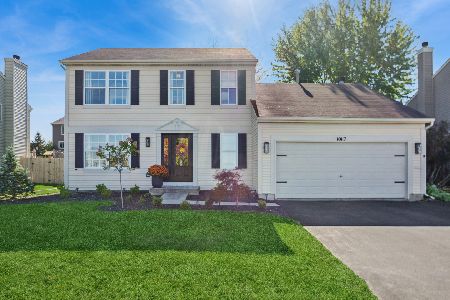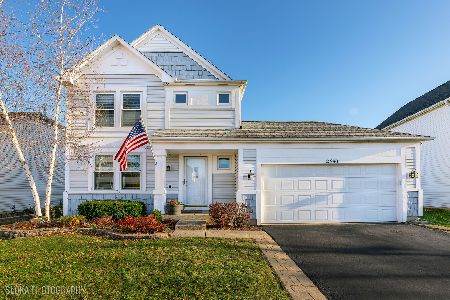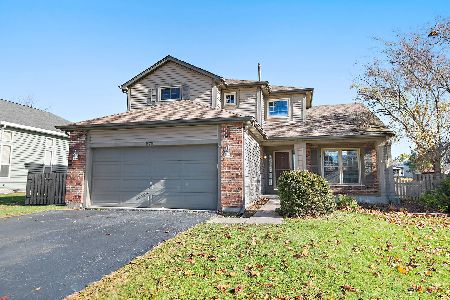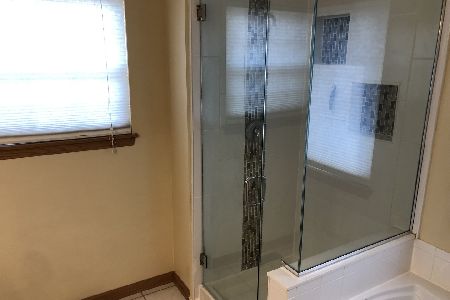9793 Compton Drive, Huntley, Illinois 60142
$262,500
|
Sold
|
|
| Status: | Closed |
| Sqft: | 2,496 |
| Cost/Sqft: | $108 |
| Beds: | 4 |
| Baths: | 3 |
| Year Built: | 2001 |
| Property Taxes: | $8,059 |
| Days On Market: | 2446 |
| Lot Size: | 0,19 |
Description
Welcome home to this 4 bedroom, 2.5 bath house in a desirable location. Enter in a 2 story foyer, 1st floor office, separate formal dining and laundry/mud room. Large family room with fireplace, and Eat in kitchen has a new sink. 2nd level has great size Master bedroom, full bath with extra large walk in closet. Three additional good size bedrooms and 2nd full bath. Brand new carpet, refinished hardwood floors, updated lighting, main areas of home painted in a beautiful natural gray and ready for you to move in. Full basement. 2 Car garage. Relax on the cozy front porch and enjoy a large fenced backyard with an extra large patio and gazebo. Located in the heart of Huntley, close to shopping, medical center and restaurants. Top Rated Huntley Schools - walk to Weiss park. You don't want to miss this one! Home Warranty included!
Property Specifics
| Single Family | |
| — | |
| — | |
| 2001 | |
| Full | |
| — | |
| No | |
| 0.19 |
| Mc Henry | |
| — | |
| 0 / Not Applicable | |
| None | |
| Public | |
| Public Sewer | |
| 10330941 | |
| 1822426014 |
Nearby Schools
| NAME: | DISTRICT: | DISTANCE: | |
|---|---|---|---|
|
Grade School
Chesak Elementary School |
158 | — | |
|
Middle School
Marlowe Middle School |
158 | Not in DB | |
|
High School
Huntley High School |
158 | Not in DB | |
|
Alternate Elementary School
Martin Elementary School |
— | Not in DB | |
Property History
| DATE: | EVENT: | PRICE: | SOURCE: |
|---|---|---|---|
| 16 Sep, 2008 | Sold | $224,000 | MRED MLS |
| 30 Jul, 2008 | Under contract | $227,900 | MRED MLS |
| — | Last price change | $234,900 | MRED MLS |
| 20 Jun, 2008 | Listed for sale | $234,900 | MRED MLS |
| 13 Jun, 2019 | Sold | $262,500 | MRED MLS |
| 5 May, 2019 | Under contract | $270,000 | MRED MLS |
| — | Last price change | $275,000 | MRED MLS |
| 3 Apr, 2019 | Listed for sale | $279,900 | MRED MLS |
Room Specifics
Total Bedrooms: 4
Bedrooms Above Ground: 4
Bedrooms Below Ground: 0
Dimensions: —
Floor Type: —
Dimensions: —
Floor Type: —
Dimensions: —
Floor Type: Carpet
Full Bathrooms: 3
Bathroom Amenities: Separate Shower,Double Sink,Garden Tub
Bathroom in Basement: 1
Rooms: Den
Basement Description: Unfinished
Other Specifics
| 2 | |
| — | |
| — | |
| — | |
| Fenced Yard | |
| 70 X 120 | |
| — | |
| Full | |
| First Floor Laundry, Walk-In Closet(s) | |
| Double Oven, Dishwasher, Refrigerator, Washer, Dryer, Disposal | |
| Not in DB | |
| Sidewalks, Street Lights, Street Paved | |
| — | |
| — | |
| Ventless |
Tax History
| Year | Property Taxes |
|---|---|
| 2008 | $5,468 |
| 2019 | $8,059 |
Contact Agent
Nearby Similar Homes
Nearby Sold Comparables
Contact Agent
Listing Provided By
Premier Living Properties









