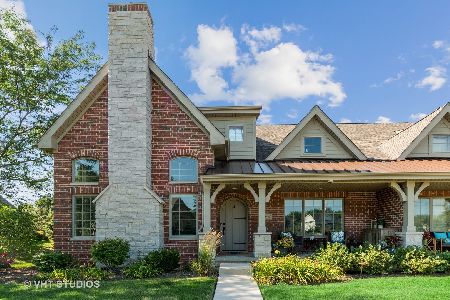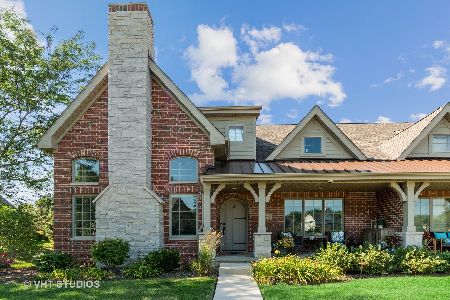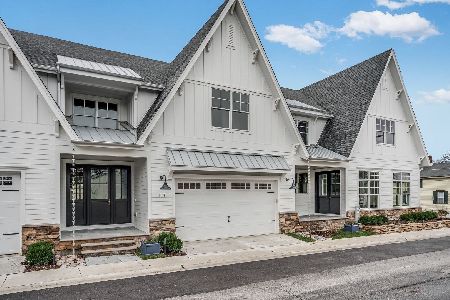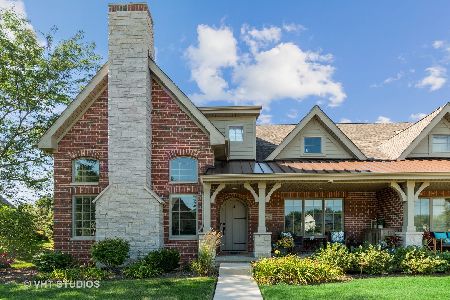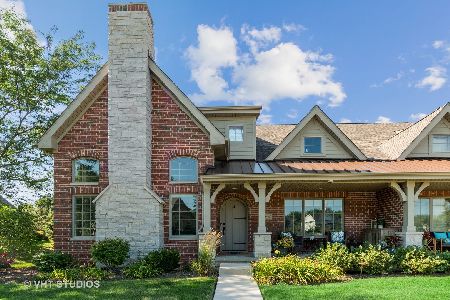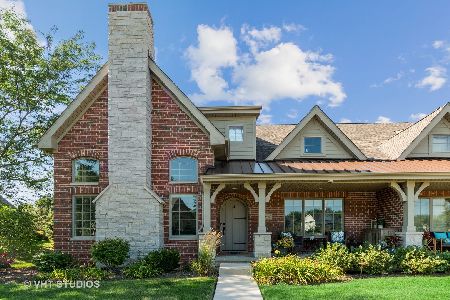9796 Folkers Drive, Frankfort, Illinois 60423
$449,900
|
Sold
|
|
| Status: | Closed |
| Sqft: | 2,555 |
| Cost/Sqft: | $188 |
| Beds: | 3 |
| Baths: | 3 |
| Year Built: | 2019 |
| Property Taxes: | $0 |
| Days On Market: | 2296 |
| Lot Size: | 0,00 |
Description
NEAR COMPLETION! Fordon Brothers Custom Home Builders presents Folkers' Estate Townhomes. Luxurious, maintenance-free, with days spent enjoying Old Plank Trail, Sundays strolling the Farmer's Market and evenings entertained by a concert on Breidert Green or dining in Downtown Frankfort. Do not miss this opportunity to own 1 of 14 Luxury Townhomes carefully planned with timeless design inside and out. This townhome with a charming brick and stone exterior will featuring high-end finishes, 3 bedrooms, and a spacious loft. The main level floor plan includes hardwood floors, a gourmet kitchen complete with a stainless-steel appliance package, large Family Room with fireplace,1st floor Laundry, and a MAIN LEVEL Master Suite vaulted ceilings and a spa bath. The second level features 2 large Bedrooms, full bath, and spacious loft. Many units feature serene water views! We look forward to customizing your new luxury townhome.
Property Specifics
| Condos/Townhomes | |
| 2 | |
| — | |
| 2019 | |
| Full | |
| — | |
| No | |
| — |
| Will | |
| — | |
| 250 / Monthly | |
| Lawn Care,Snow Removal,Other | |
| Public | |
| Public Sewer | |
| 10541820 | |
| 0921420017000000 |
Nearby Schools
| NAME: | DISTRICT: | DISTANCE: | |
|---|---|---|---|
|
Grade School
Grand Prairie Elementary School |
157C | — | |
|
Middle School
Hickory Creek Middle School |
157C | Not in DB | |
|
High School
Lincoln-way East High School |
210 | Not in DB | |
|
Alternate Elementary School
Chelsea Elementary School |
— | Not in DB | |
Property History
| DATE: | EVENT: | PRICE: | SOURCE: |
|---|---|---|---|
| 15 Oct, 2019 | Sold | $449,900 | MRED MLS |
| 8 Oct, 2019 | Under contract | $479,900 | MRED MLS |
| 8 Oct, 2019 | Listed for sale | $479,900 | MRED MLS |
Room Specifics
Total Bedrooms: 3
Bedrooms Above Ground: 3
Bedrooms Below Ground: 0
Dimensions: —
Floor Type: Carpet
Dimensions: —
Floor Type: Carpet
Full Bathrooms: 3
Bathroom Amenities: Double Sink
Bathroom in Basement: 0
Rooms: Loft,Walk In Closet,Mud Room
Basement Description: Unfinished
Other Specifics
| 2 | |
| Concrete Perimeter | |
| Concrete | |
| Patio, Porch | |
| Landscaped | |
| 35X70 | |
| — | |
| Full | |
| Vaulted/Cathedral Ceilings, Hardwood Floors, First Floor Bedroom, First Floor Laundry, First Floor Full Bath, Laundry Hook-Up in Unit | |
| Range, Microwave, Dishwasher, Refrigerator, Stainless Steel Appliance(s) | |
| Not in DB | |
| — | |
| — | |
| — | |
| Heatilator |
Tax History
| Year | Property Taxes |
|---|
Contact Agent
Nearby Similar Homes
Nearby Sold Comparables
Contact Agent
Listing Provided By
CRIS Realty

