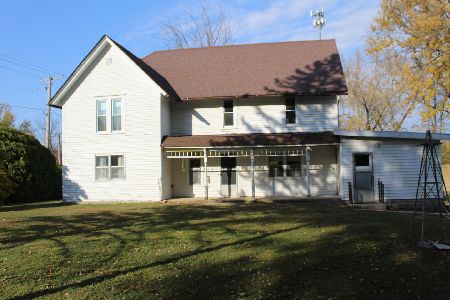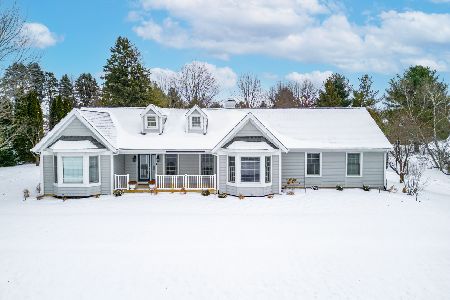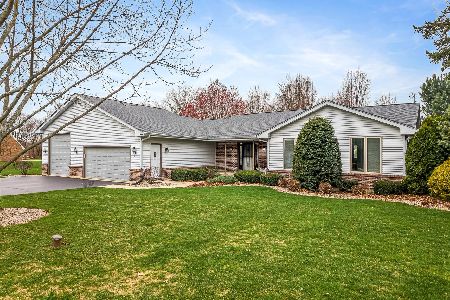9797 Prairie Lane, Belvidere, Illinois 61008
$315,000
|
Sold
|
|
| Status: | Closed |
| Sqft: | 3,003 |
| Cost/Sqft: | $105 |
| Beds: | 3 |
| Baths: | 3 |
| Year Built: | 1987 |
| Property Taxes: | $5,347 |
| Days On Market: | 1156 |
| Lot Size: | 0,89 |
Description
CUSTOM BUILT SPRAWLING RANCH RAMBLER NESTLED IN A QUAINT SOUGHT AFTER NEIGHBORHOOD ON NEARLY ANACRE LOT LOCATED IN BOONE COUNTY IN THE BELVIDERE 100 SCHOOL DISTRICT! A rural oasis within minutes to I-90and all the city conveniences!. Enter this beauty through the new custom Themo True Classic Craft series front door equipped with Lucerna glass to OVER 1700 SQ FT of finished living space! This wonderfully maintained home features 3bedrooms, 2.5 baths, a main floor master, main floor laundry, 2 freestanding wood burning stoves, 2 ATTACHED GARAGESWITH 5+ CAR SPACES along with an exquisite finished lower level. The main floor welcomes you through the front custom door into the entryway with vaulted wood ceilings. You'll find true the very nature of the Ranch Rambler style is meant to be open and airy, seamlessly transitioning to the outdoors. As you navigate through the main level you'll see the living room features a free standing wood burning stove centerpiece adding a classic touch to this ranch style home. On both sides of the centerpiece stove located in the living room you will find sliding glass doors that allow you to seamlessly transition to an outdoor delightful oasis onto a 23X16FT deck. Alongside the deck features a nice brick paver patio complimented by white vinyl fencing and mature Arborvitae trees offering the utmost privacy with potential for backyard BBQ's and patio parties galore! The main level Dining room features gleaming hardwood floors along with impeccable bay windows. The lower level features a generous size family room with a free standing wood burning stove to keep things cozy throughout the winter season, a recreational room fully equipped with a wet bar, a bonus room, a tastefully updated full bathroom along with ample storage space. NOW, for all you car lovers out there, this is the place for you! In addition to the attached 2 car garage this home offers an extra 3-car-garage with an 18X8 Garage door, 100 amp service and is fully equipped with heat and air. BUT WAIT, that's not all... This home has many recent updates to include: Window World Windows installed throughout the entire house and garages with a transferable Lifetime Warranty (2019), Roof (2014),Gutters (2022), 3/4 Horse Well Pump (2022), Furnace (2022), A/C (2022) Lower level bathroom remodel (2021),
Property Specifics
| Single Family | |
| — | |
| — | |
| 1987 | |
| — | |
| — | |
| No | |
| 0.89 |
| Boone | |
| — | |
| — / Not Applicable | |
| — | |
| — | |
| — | |
| 11689111 | |
| 0516100065 |
Nearby Schools
| NAME: | DISTRICT: | DISTANCE: | |
|---|---|---|---|
|
Grade School
Seth Whitman Elementary School |
100 | — | |
|
Middle School
Belvidere Central Middle School |
100 | Not in DB | |
|
High School
Belvidere North High School |
100 | Not in DB | |
Property History
| DATE: | EVENT: | PRICE: | SOURCE: |
|---|---|---|---|
| 15 Feb, 2023 | Sold | $315,000 | MRED MLS |
| 16 Jan, 2023 | Under contract | $315,000 | MRED MLS |
| 16 Dec, 2022 | Listed for sale | $315,000 | MRED MLS |
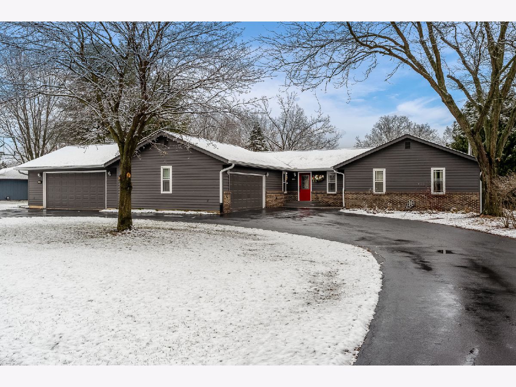
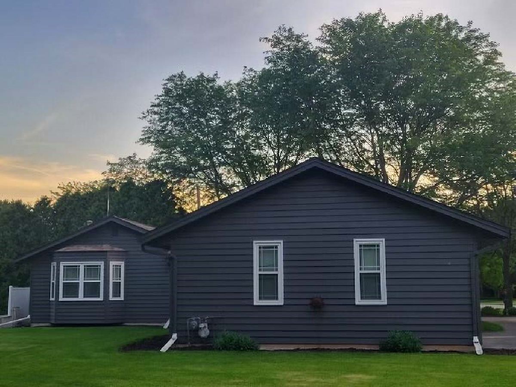
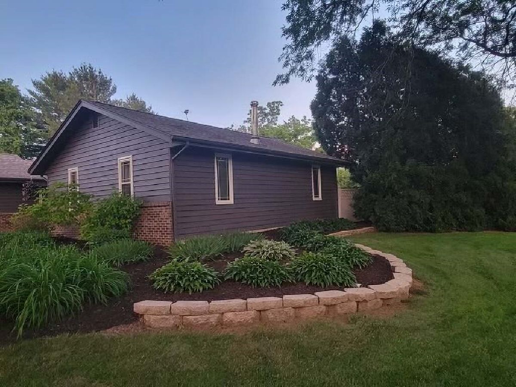
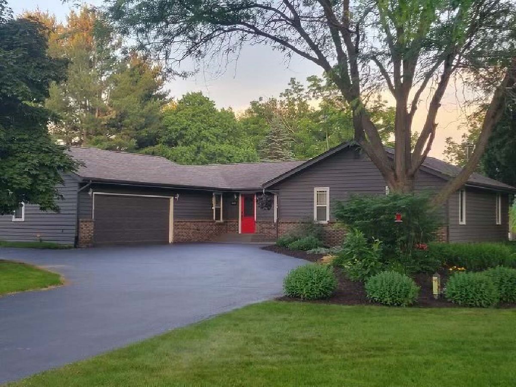



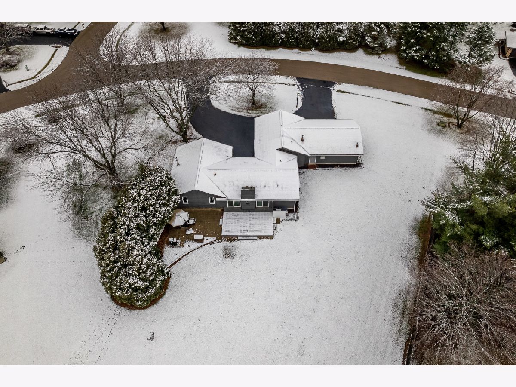




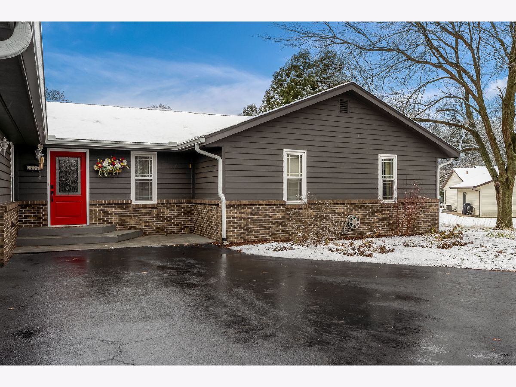








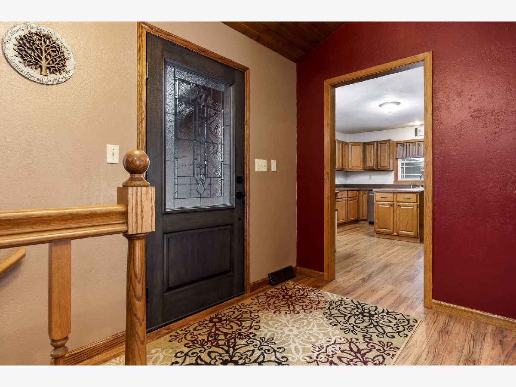











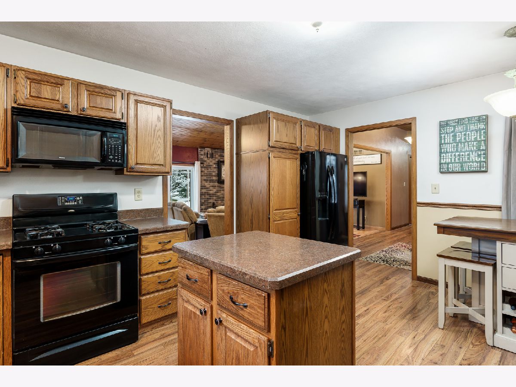
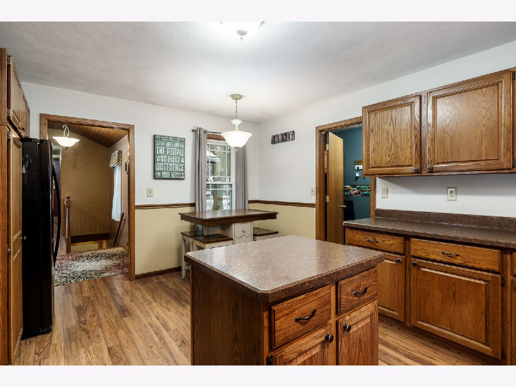
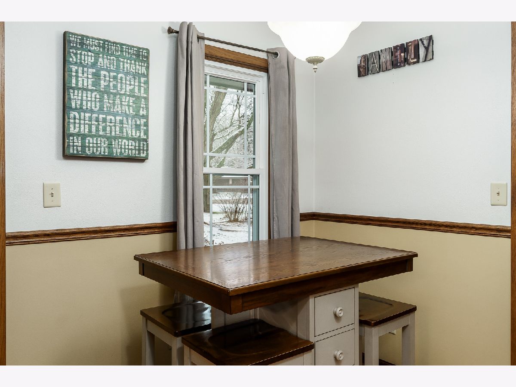




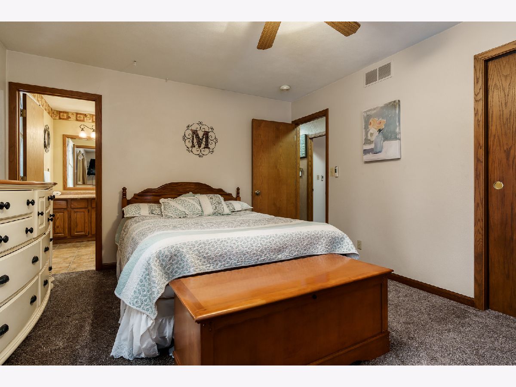







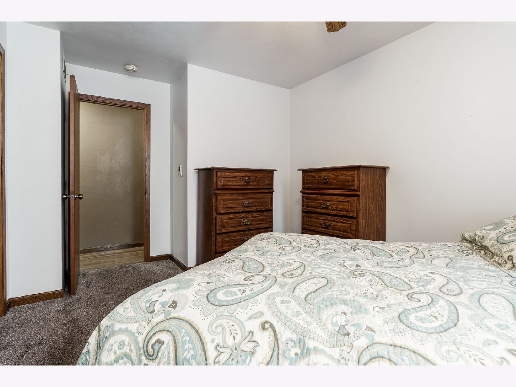

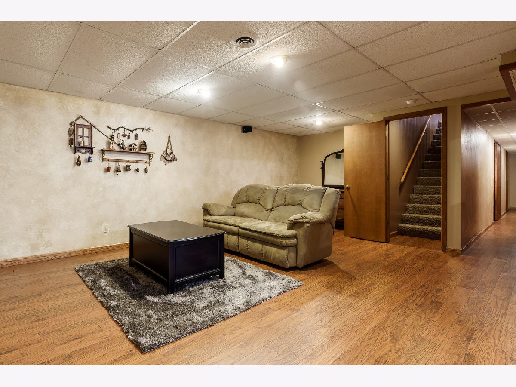


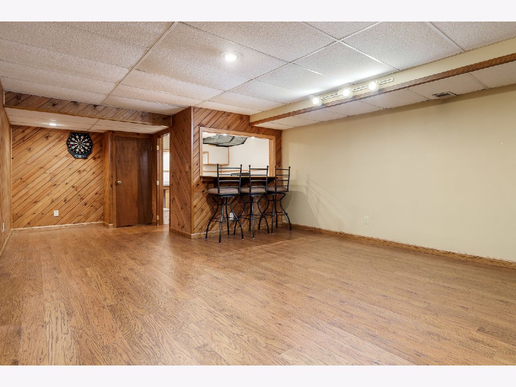

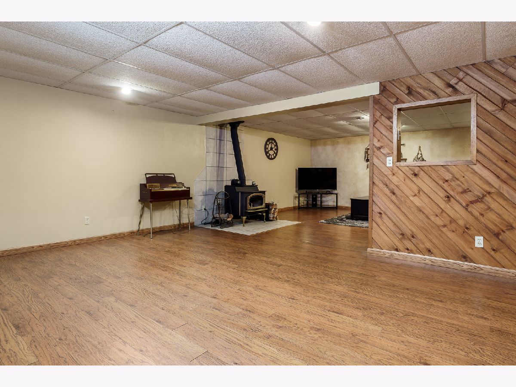

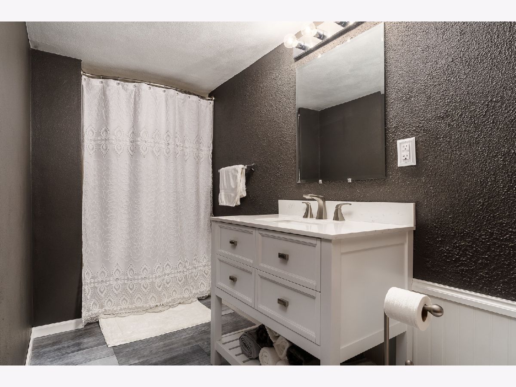
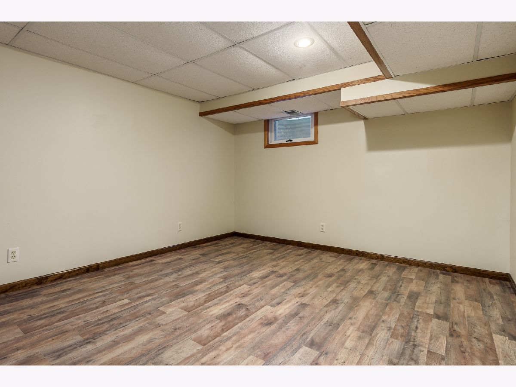
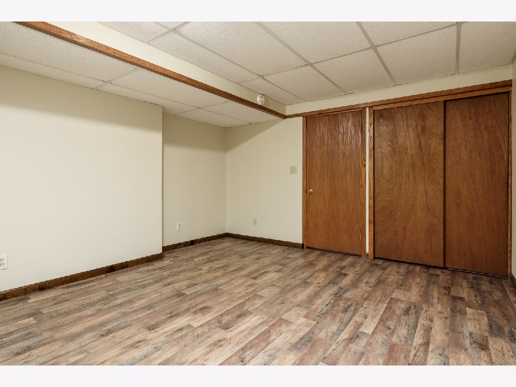


Room Specifics
Total Bedrooms: 3
Bedrooms Above Ground: 3
Bedrooms Below Ground: 0
Dimensions: —
Floor Type: —
Dimensions: —
Floor Type: —
Full Bathrooms: 3
Bathroom Amenities: —
Bathroom in Basement: 1
Rooms: —
Basement Description: Finished
Other Specifics
| 5 | |
| — | |
| — | |
| — | |
| — | |
| 254X232.16X260X61.87 | |
| — | |
| — | |
| — | |
| — | |
| Not in DB | |
| — | |
| — | |
| — | |
| — |
Tax History
| Year | Property Taxes |
|---|---|
| 2023 | $5,347 |
Contact Agent
Nearby Similar Homes
Nearby Sold Comparables
Contact Agent
Listing Provided By
Century 21 Affiliated

