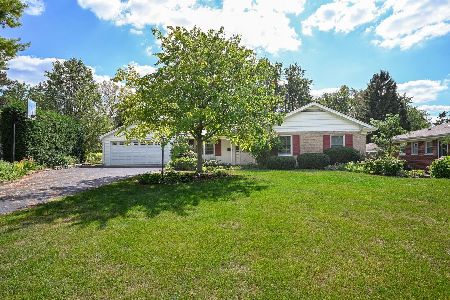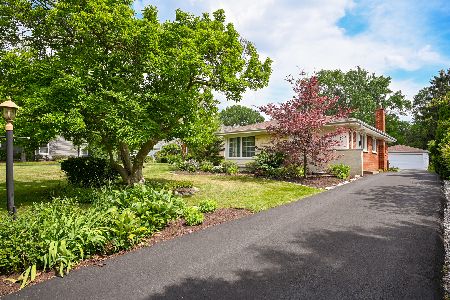98 Stephanie Lane, Glen Ellyn, Illinois 60137
$1,180,000
|
Sold
|
|
| Status: | Closed |
| Sqft: | 3,881 |
| Cost/Sqft: | $309 |
| Beds: | 4 |
| Baths: | 4 |
| Year Built: | 1996 |
| Property Taxes: | $22,140 |
| Days On Market: | 1275 |
| Lot Size: | 0,43 |
Description
Beautifully updated home on quiet cul-du-sac is situated on just under a 1/2 acre lot. Part of the large yard is fenced in and it is like your own private oasis. This home boasts over 3,800 sq ft with 4 bedrooms and 4 full baths! A grand two story foyer with a new staircase, living room on the right and dining room on the left. The rooms have beautiful millwork and transom windows. The white kitchen was redone in 2021 with quartz counter tops and a large island with plenty of storage and seating. A deck off the kitchen includes space for outdoor dining and built in hot tub. The great room has a vaulted ceiling and two story brick fireplace with plenty of built ins and windows. Main floor office has a built in desk with a granite top and built ins. Mudroom and main floor laundry room is off of the garage. The garage also has a staircase to the basement, which is an upgrade and rare to find. The second floor has a jack and jill bathroom with door to hallway. The primary suite includes an oversized closet and spa like bathroom. Last and certainly not least is the English basement with fantastic large windows, full wet bar, places for mulitple TV's, games area and workout room. This lower level walks out to a three seasons room that extends 2 stories with a gas start fireplace and heaters. Plenty of storage space in the basement too. Put this on your list to see! Photos will be taken July 18th of the interiors.
Property Specifics
| Single Family | |
| — | |
| — | |
| 1996 | |
| — | |
| — | |
| No | |
| 0.43 |
| Du Page | |
| — | |
| — / Not Applicable | |
| — | |
| — | |
| — | |
| 11474568 | |
| 0514410036 |
Nearby Schools
| NAME: | DISTRICT: | DISTANCE: | |
|---|---|---|---|
|
Grade School
Lincoln Elementary School |
41 | — | |
|
Middle School
Hadley Junior High School |
41 | Not in DB | |
|
High School
Glenbard West High School |
87 | Not in DB | |
Property History
| DATE: | EVENT: | PRICE: | SOURCE: |
|---|---|---|---|
| 28 Feb, 2023 | Sold | $1,180,000 | MRED MLS |
| 12 Dec, 2022 | Under contract | $1,198,000 | MRED MLS |
| 26 Jul, 2022 | Listed for sale | $1,198,000 | MRED MLS |
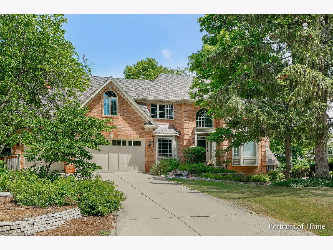
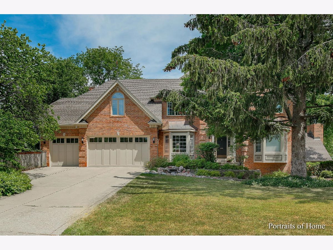
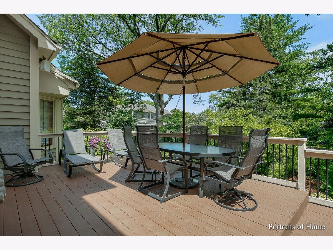
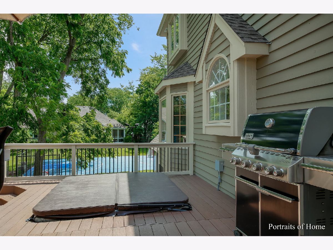
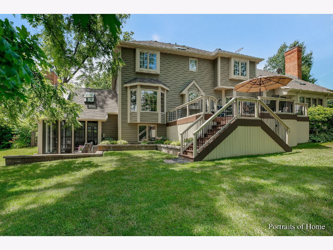
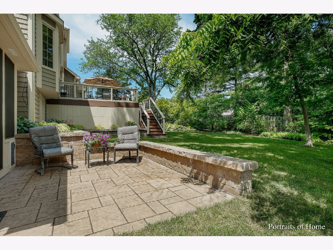
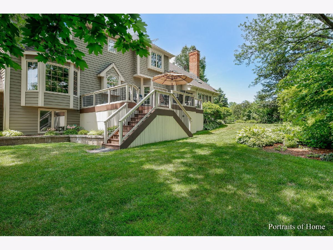
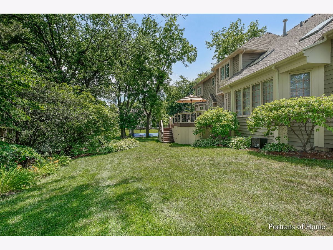
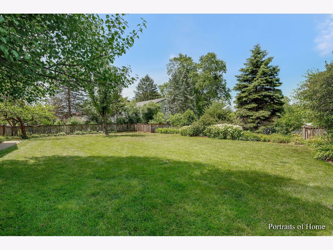
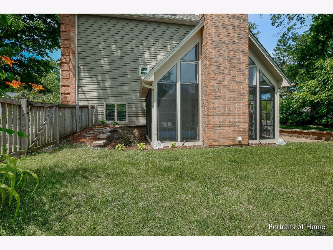
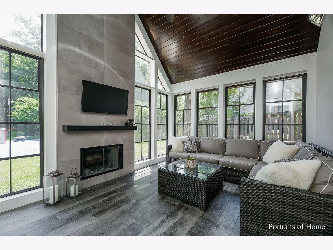
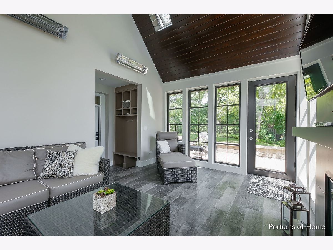
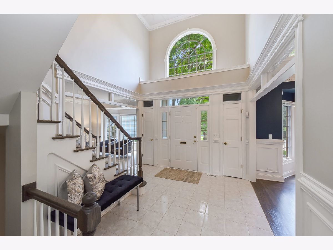
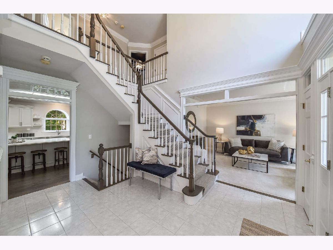
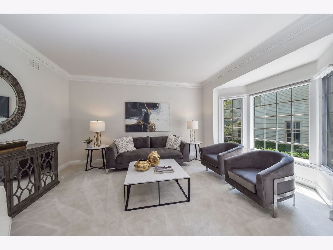
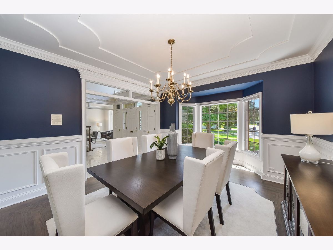
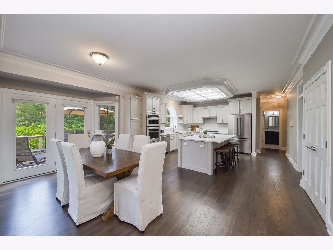
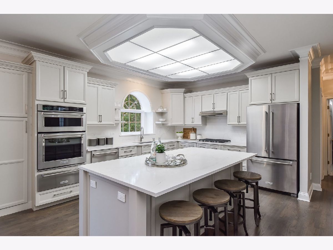
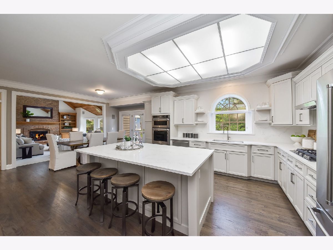
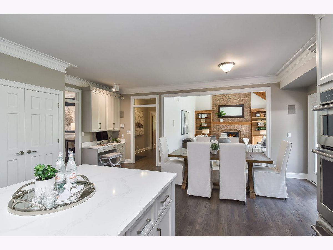
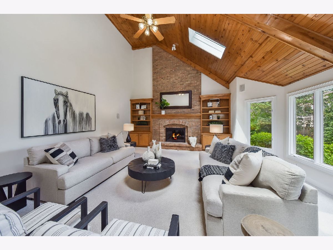
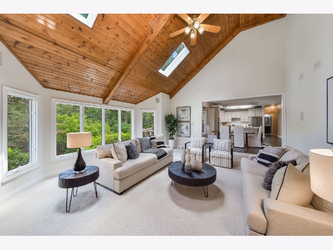
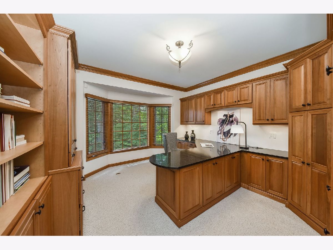
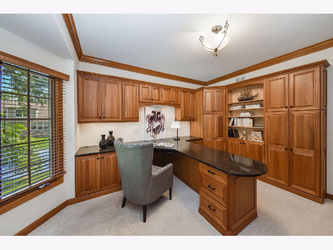
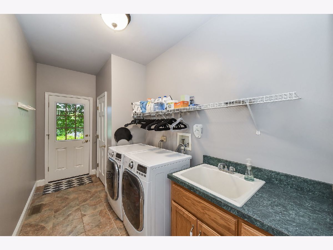
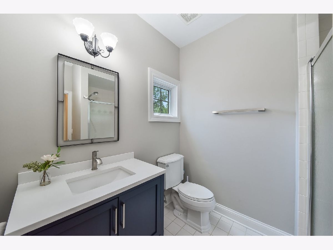
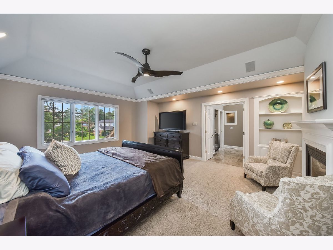
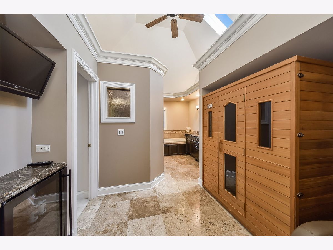
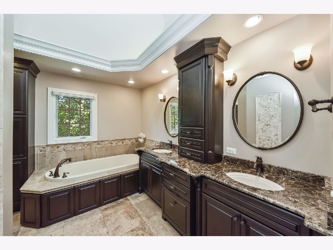
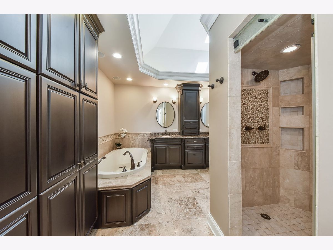
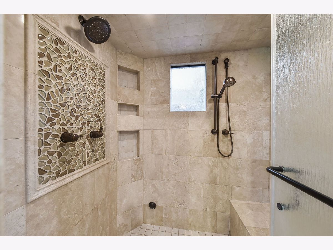
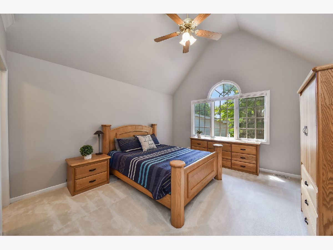
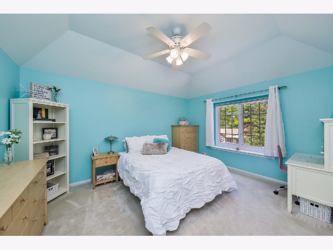
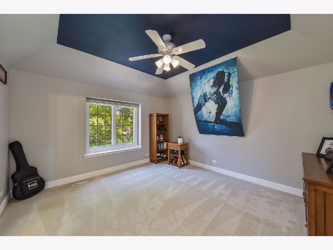
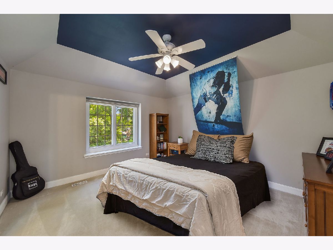
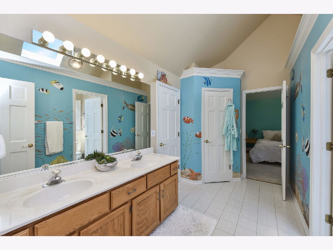
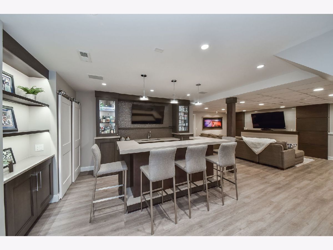
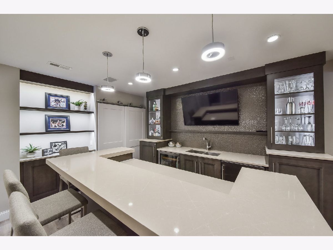
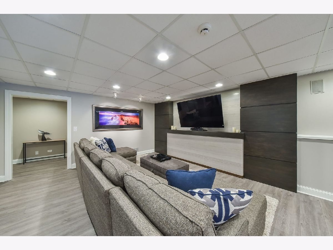
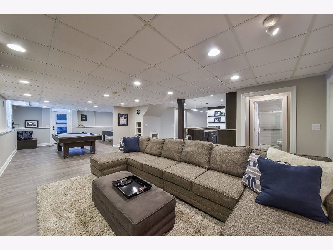
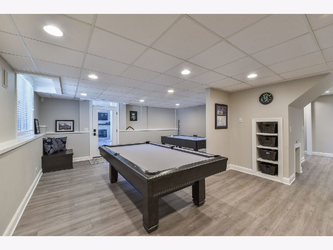
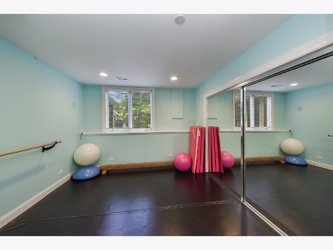
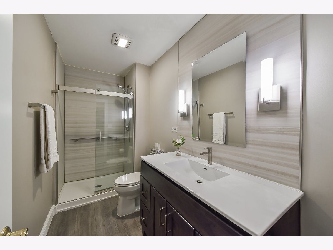
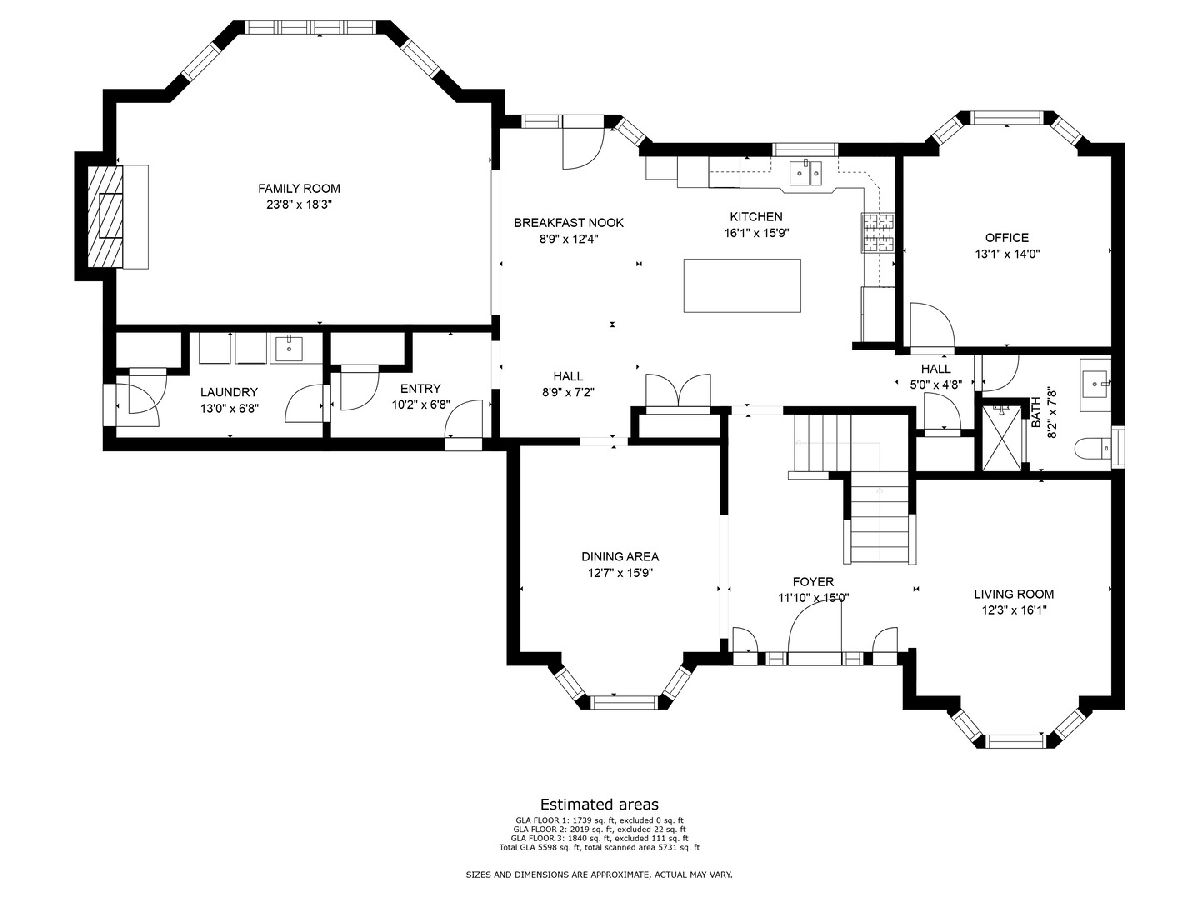
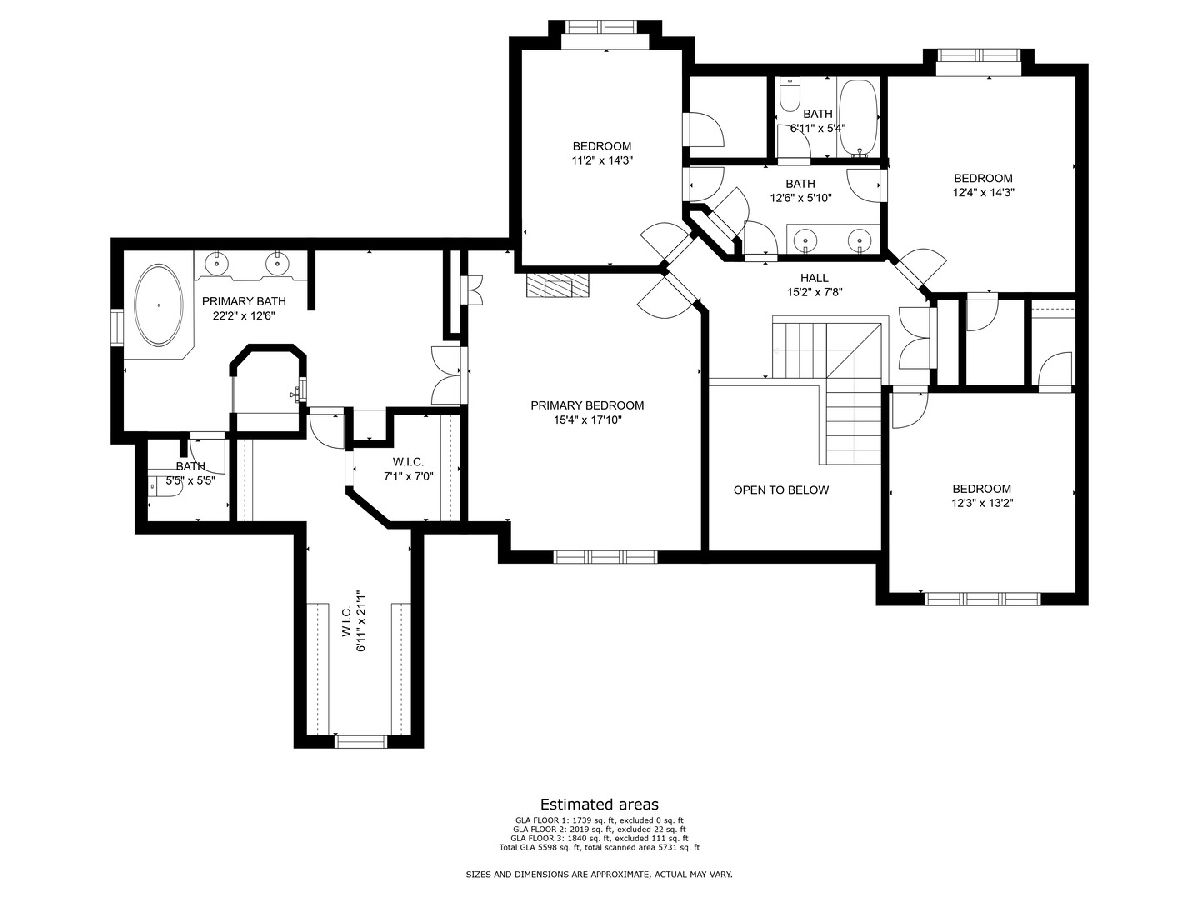
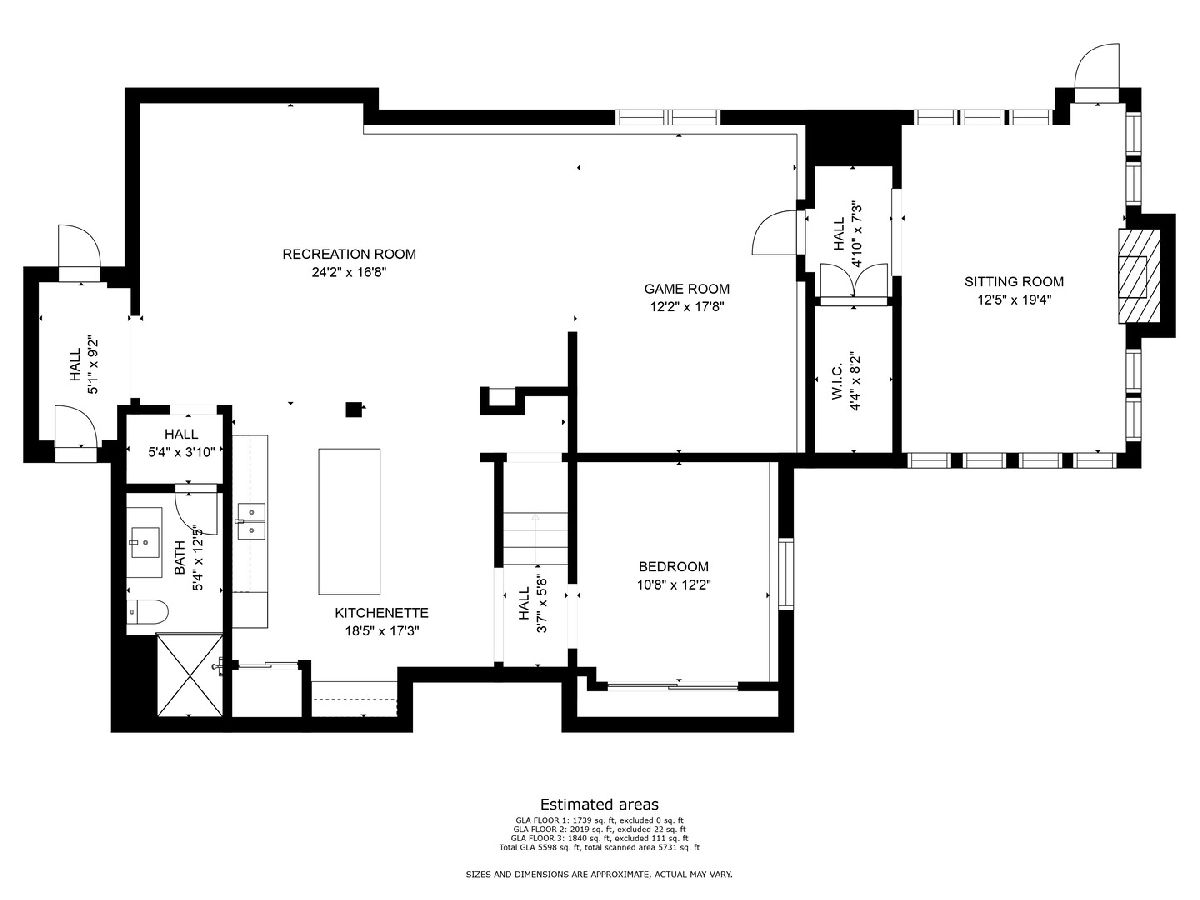
Room Specifics
Total Bedrooms: 4
Bedrooms Above Ground: 4
Bedrooms Below Ground: 0
Dimensions: —
Floor Type: —
Dimensions: —
Floor Type: —
Dimensions: —
Floor Type: —
Full Bathrooms: 4
Bathroom Amenities: Separate Shower,Steam Shower,Double Sink,Full Body Spray Shower
Bathroom in Basement: 1
Rooms: —
Basement Description: Finished
Other Specifics
| 3 | |
| — | |
| Concrete | |
| — | |
| — | |
| 125X112X68X44X22X28X50X90 | |
| — | |
| — | |
| — | |
| — | |
| Not in DB | |
| — | |
| — | |
| — | |
| — |
Tax History
| Year | Property Taxes |
|---|---|
| 2023 | $22,140 |
Contact Agent
Nearby Similar Homes
Nearby Sold Comparables
Contact Agent
Listing Provided By
@properties Christie's International Real Estate




