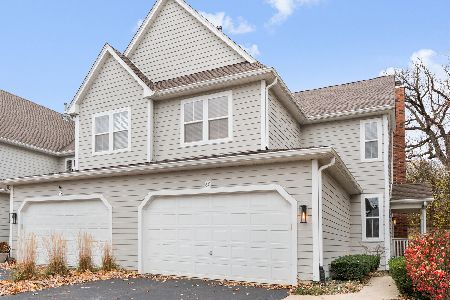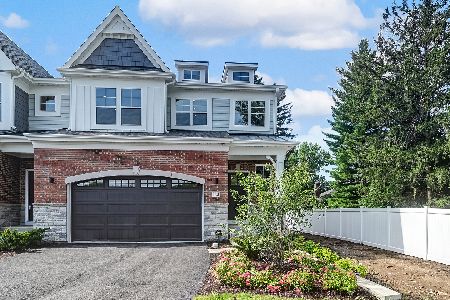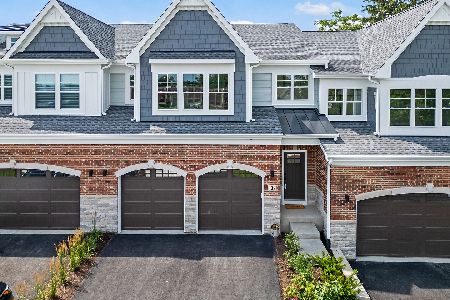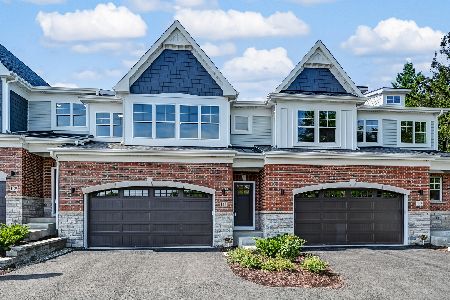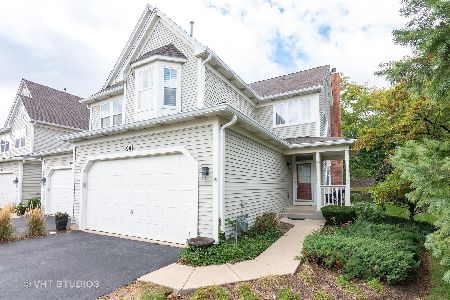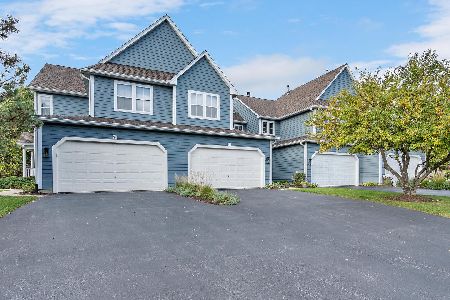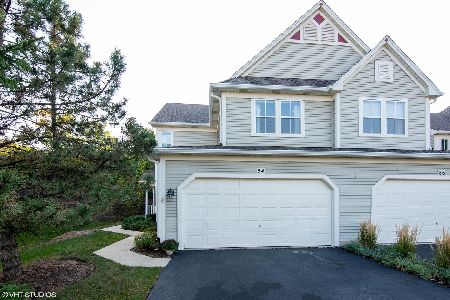98 Tanglewood Drive, Glen Ellyn, Illinois 60137
$300,000
|
Sold
|
|
| Status: | Closed |
| Sqft: | 1,779 |
| Cost/Sqft: | $171 |
| Beds: | 2 |
| Baths: | 3 |
| Year Built: | 1999 |
| Property Taxes: | $6,794 |
| Days On Market: | 2674 |
| Lot Size: | 0,00 |
Description
Gorgeous 2 story end unit in desirable Baker Hill. Lovely home from top to bottom. Light & bright decor with so many special features. Updated kitchen & baths, beautiful HWD floors, new carpet, fresh paint & more. If you like to entertain this is your place! Living room w/vaulted ceilings & large windows with bump out & custom seating. Separate formal dining area. Gourmet kitchen with lots of cabinet and counter space plus island breakfast bar. Sharp family room offers a nice gas/wood burning fireplace. Upstairs offers a large loft area overlooking soaring ceilings of the foyer and living room. Big master suite with HWD floor, vaulted ceilings, walk in closet plus 2 add'l closets. Luxury master bath with oversized soaking tub, double sinks & separate shower! Second bedroom with its own bath. Walk out to private patio and lush landscaping. Sophisticated styling. Excellent location near trails, parks, restaurants, shopping and I-355! Best in the neighborhood & nothing to do but move in.
Property Specifics
| Condos/Townhomes | |
| 2 | |
| — | |
| 1999 | |
| None | |
| END UNIT | |
| No | |
| — |
| Du Page | |
| Baker Hill | |
| 284 / Monthly | |
| Insurance,Exterior Maintenance,Lawn Care,Snow Removal | |
| Lake Michigan | |
| Public Sewer, Sewer-Storm | |
| 10100989 | |
| 0513333014 |
Nearby Schools
| NAME: | DISTRICT: | DISTANCE: | |
|---|---|---|---|
|
Grade School
Westfield Elementary School |
89 | — | |
|
Middle School
Glen Crest Middle School |
89 | Not in DB | |
|
High School
Glenbard South High School |
87 | Not in DB | |
Property History
| DATE: | EVENT: | PRICE: | SOURCE: |
|---|---|---|---|
| 28 Nov, 2018 | Sold | $300,000 | MRED MLS |
| 29 Oct, 2018 | Under contract | $304,900 | MRED MLS |
| 2 Oct, 2018 | Listed for sale | $304,900 | MRED MLS |
Room Specifics
Total Bedrooms: 2
Bedrooms Above Ground: 2
Bedrooms Below Ground: 0
Dimensions: —
Floor Type: Carpet
Full Bathrooms: 3
Bathroom Amenities: Separate Shower,Double Sink,Soaking Tub
Bathroom in Basement: 0
Rooms: Loft
Basement Description: Slab
Other Specifics
| 2 | |
| Concrete Perimeter | |
| Asphalt | |
| Patio, Porch, Storms/Screens, End Unit | |
| Common Grounds,Landscaped | |
| COMMON | |
| — | |
| Full | |
| Vaulted/Cathedral Ceilings, Hardwood Floors, First Floor Laundry, Laundry Hook-Up in Unit | |
| Range, Microwave, Dishwasher, Refrigerator, Washer, Dryer, Disposal, Stainless Steel Appliance(s) | |
| Not in DB | |
| — | |
| — | |
| — | |
| Wood Burning, Gas Starter |
Tax History
| Year | Property Taxes |
|---|---|
| 2018 | $6,794 |
Contact Agent
Nearby Similar Homes
Nearby Sold Comparables
Contact Agent
Listing Provided By
Realstar Realty, Inc

