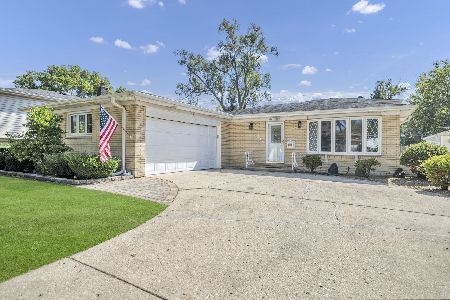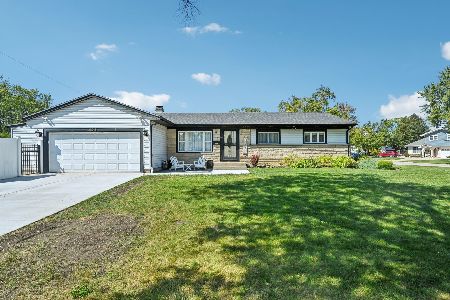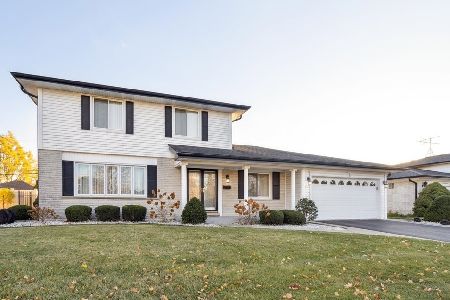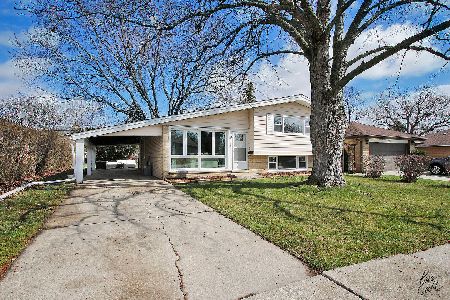980 Willson Drive, Des Plaines, Illinois 60016
$339,000
|
Sold
|
|
| Status: | Closed |
| Sqft: | 1,328 |
| Cost/Sqft: | $248 |
| Beds: | 3 |
| Baths: | 2 |
| Year Built: | 1965 |
| Property Taxes: | $7,299 |
| Days On Market: | 1672 |
| Lot Size: | 0,00 |
Description
Whether you are just starting out or are downsizing, you don't want to miss this rare offering of a classic, solid, well maintained ranch on a quiet Des Plaines corner in Waycinder Park. In addition to many important upgrades and features, this home is a gardener's paradise! The eat-in kitchen opens to an attached heated greenhouse through glass sliding doors. The greenhouse leads to a beautiful brick paved patio surrounded by private garden beds and well tended shrubbery. Can you imagine the pleasure and luxury of having the option to garden all year round? The house itself has gleaming hardwood floors, a separate dining room, a half bath connected to the primary bedroom, a large comfortable basement (with a dry bar) that would be perfect as a rec room, office, or playroom. Move right in and enjoy the fresh high quality paint job with a neutral color scheme, a heavy duty SumpPro dual battery backup sump system, and an ADT security system. There is extra natural light provided by a skylight and sun tunnels. Mechanically, you will appreciate the combined efficiency of having both newer windows and and a newer HVAC system with inline humidification and UV system to sterilize the air. The spacious utility/storage room has newer over sized laundry equipment. As a bonus, the home comes with a modern large upright deep freezer! Another significant asset of this home is that it is fitted with a hard wired natural gas powered back up generator system. And just in case you ever desired a massive satellite dish, say no more, you are in luck. You will be close to schools, parks and shopping. Come check out this gem before its gone.
Property Specifics
| Single Family | |
| — | |
| Ranch | |
| 1965 | |
| Full | |
| — | |
| No | |
| — |
| Cook | |
| — | |
| 0 / Not Applicable | |
| None | |
| Lake Michigan,Public | |
| Public Sewer | |
| 11127813 | |
| 08241060120000 |
Nearby Schools
| NAME: | DISTRICT: | DISTANCE: | |
|---|---|---|---|
|
Grade School
Devonshire School |
59 | — | |
|
Middle School
Friendship Junior High School |
59 | Not in DB | |
|
High School
Elk Grove High School |
214 | Not in DB | |
Property History
| DATE: | EVENT: | PRICE: | SOURCE: |
|---|---|---|---|
| 6 Aug, 2021 | Sold | $339,000 | MRED MLS |
| 1 Jul, 2021 | Under contract | $329,000 | MRED MLS |
| 18 Jun, 2021 | Listed for sale | $329,000 | MRED MLS |
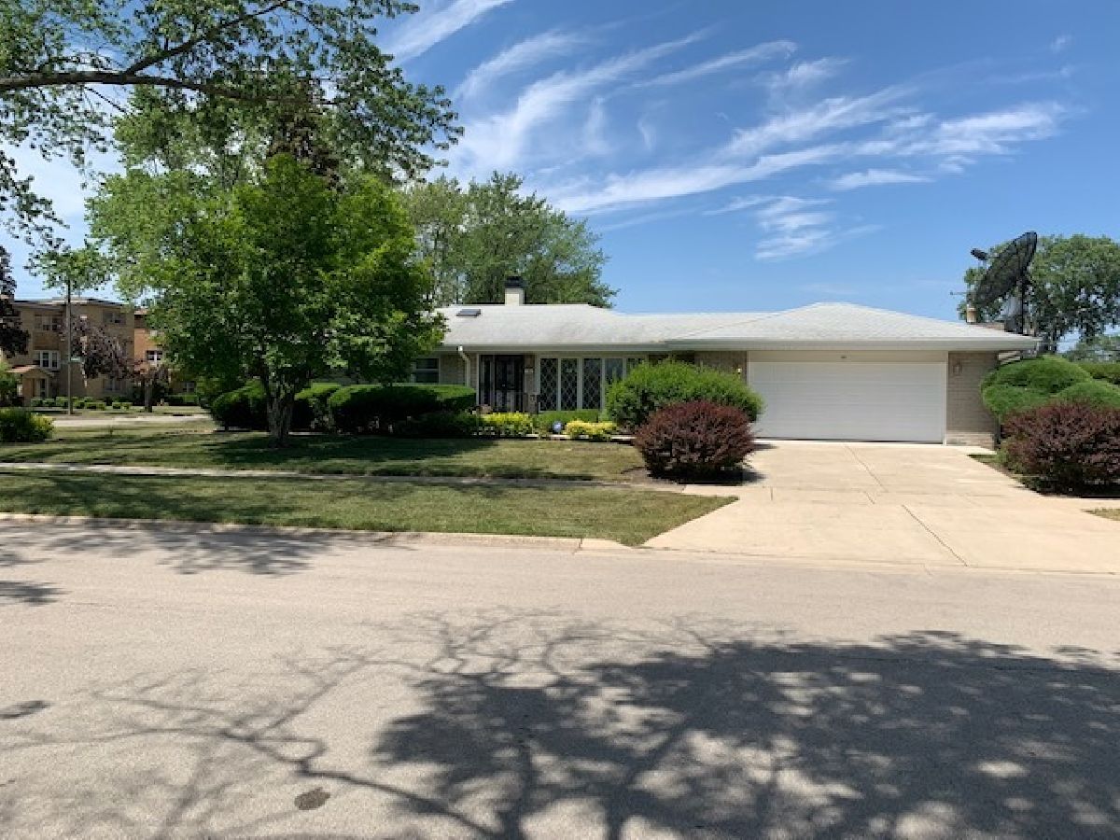
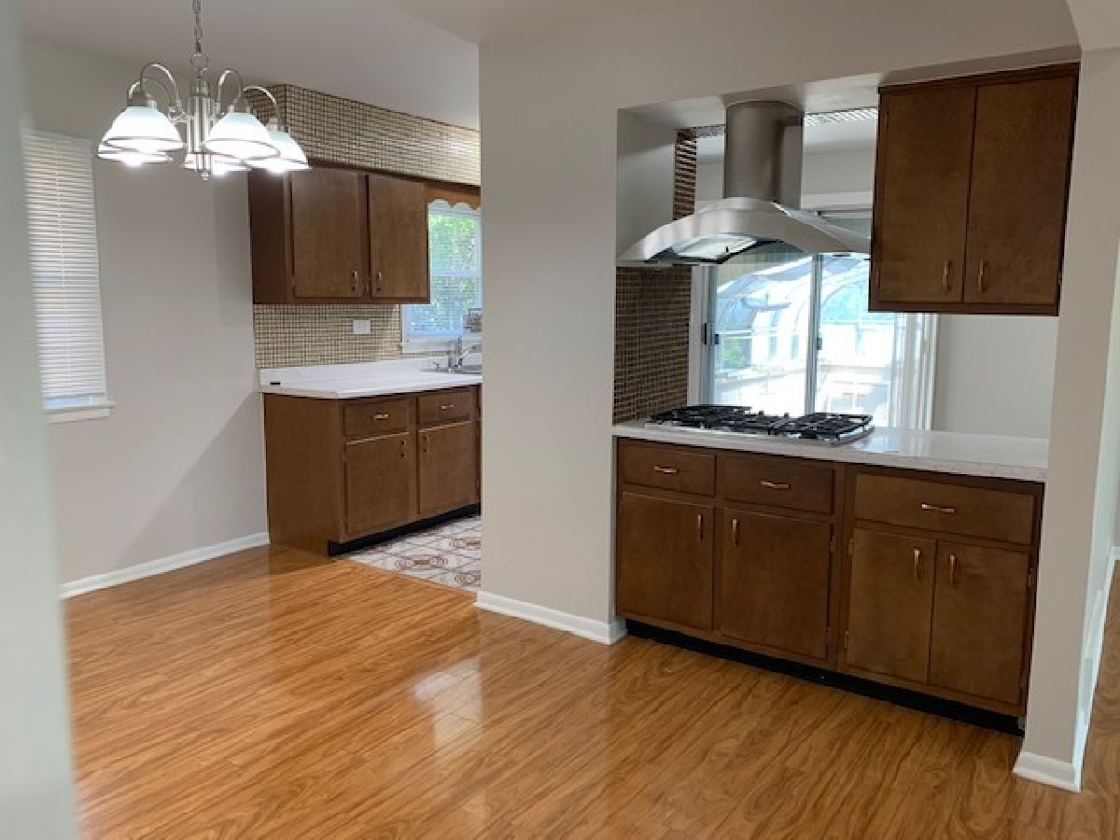
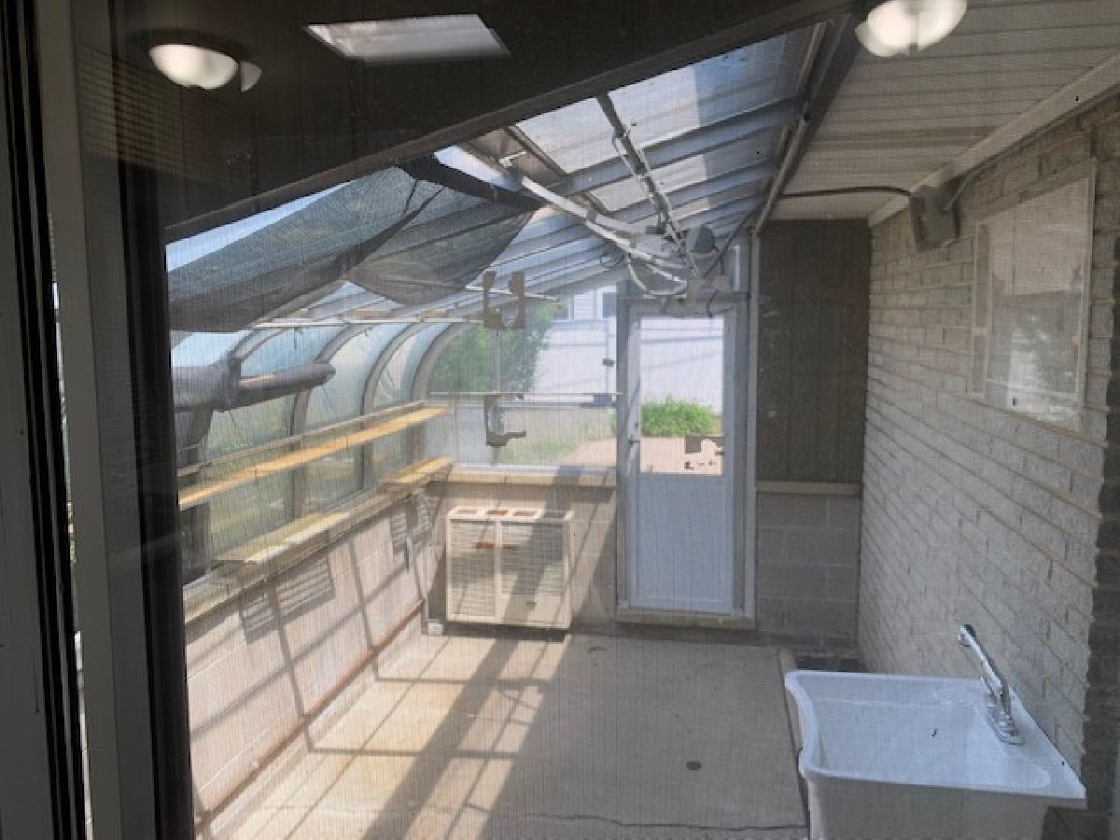
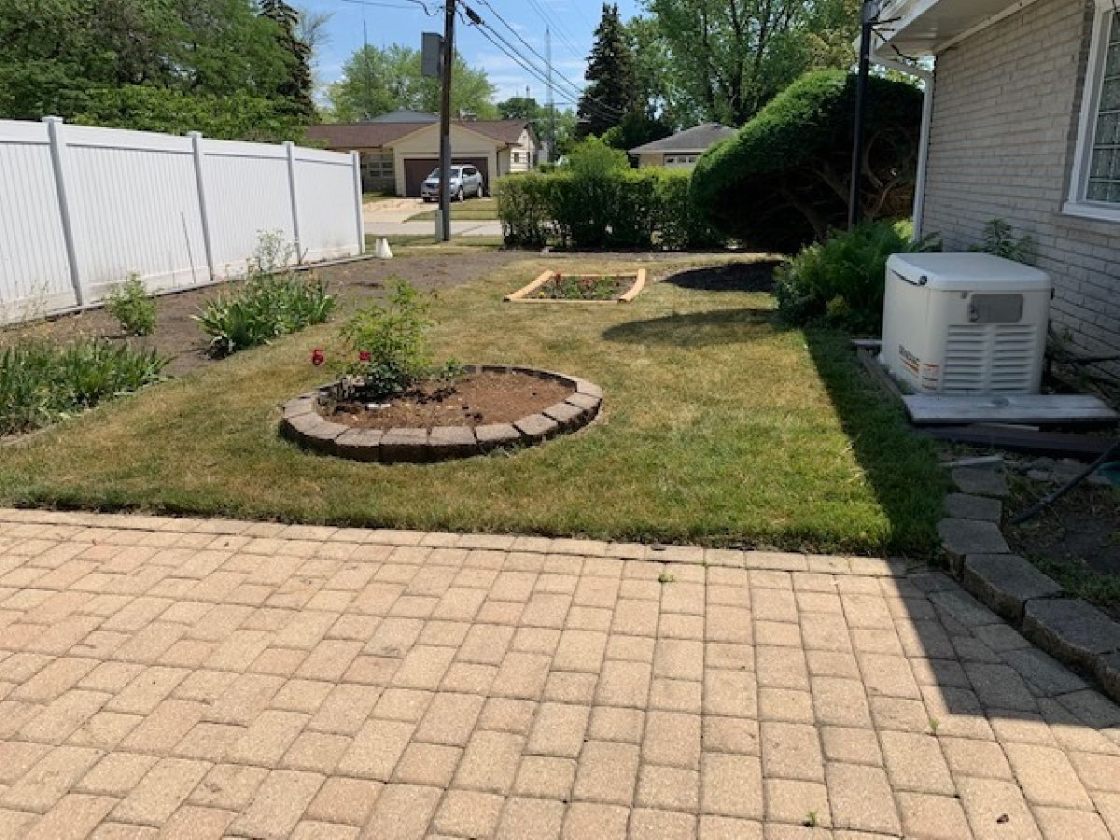
Room Specifics
Total Bedrooms: 3
Bedrooms Above Ground: 3
Bedrooms Below Ground: 0
Dimensions: —
Floor Type: —
Dimensions: —
Floor Type: —
Full Bathrooms: 2
Bathroom Amenities: —
Bathroom in Basement: 0
Rooms: No additional rooms
Basement Description: Partially Finished,Egress Window
Other Specifics
| 2 | |
| Concrete Perimeter | |
| Concrete | |
| Brick Paver Patio | |
| — | |
| 124 X 64 | |
| — | |
| Half | |
| — | |
| Dishwasher, Refrigerator, Freezer, Disposal, Range Hood, Gas Cooktop, Wall Oven | |
| Not in DB | |
| Curbs, Sidewalks, Street Paved | |
| — | |
| — | |
| — |
Tax History
| Year | Property Taxes |
|---|---|
| 2021 | $7,299 |
Contact Agent
Nearby Similar Homes
Nearby Sold Comparables
Contact Agent
Listing Provided By
Berkshire Hathaway HomeServices Chicago




