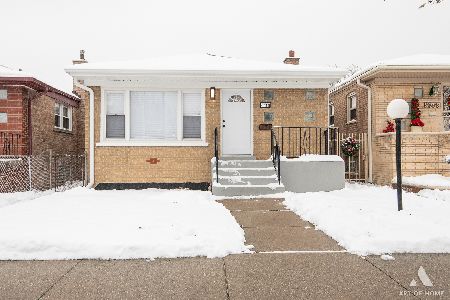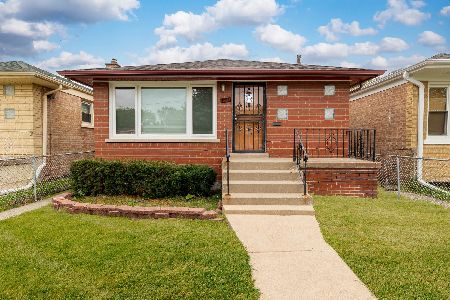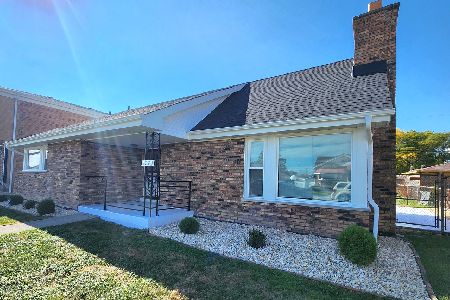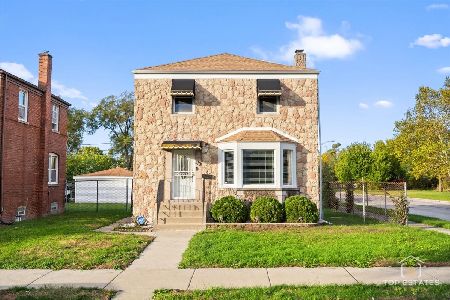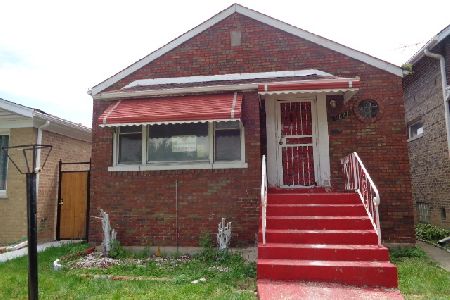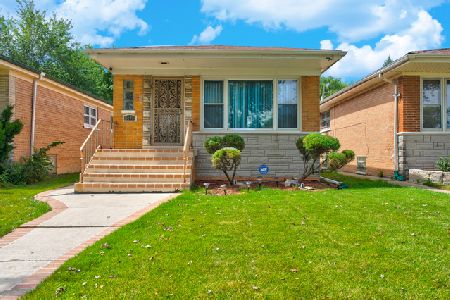9801 Harvard Avenue, Roseland, Chicago, Illinois 60628
$189,744
|
Sold
|
|
| Status: | Closed |
| Sqft: | 1,141 |
| Cost/Sqft: | $166 |
| Beds: | 3 |
| Baths: | 3 |
| Year Built: | 1966 |
| Property Taxes: | $1,771 |
| Days On Market: | 2722 |
| Lot Size: | 0,10 |
Description
A Must See beautiful Modern rehab brick ranch. Open floor plan featuring 4 bd/2.5 baths. Brilliant hardwood flooring, recessed lighting, and luxury vinyl tile highlight this home. Eat-in kitchen with SS appliances, designer backsplash, custom 42" Shaker cabinets, and double sink. Completely remodeled bathrooms with high end fixtures and finishes with amazing tile work. Huge finished basement rec room for relaxing or entertaining. New roof, Furnace, A/C, H2O Heater and much more. This home is a must See!
Property Specifics
| Single Family | |
| — | |
| Ranch | |
| 1966 | |
| Full | |
| — | |
| No | |
| 0.1 |
| Cook | |
| — | |
| 0 / Not Applicable | |
| None | |
| Lake Michigan | |
| Public Sewer | |
| 10007920 | |
| 25092250010000 |
Property History
| DATE: | EVENT: | PRICE: | SOURCE: |
|---|---|---|---|
| 30 Aug, 2018 | Sold | $189,744 | MRED MLS |
| 23 Jul, 2018 | Under contract | $189,900 | MRED MLS |
| 5 Jul, 2018 | Listed for sale | $189,900 | MRED MLS |
Room Specifics
Total Bedrooms: 4
Bedrooms Above Ground: 3
Bedrooms Below Ground: 1
Dimensions: —
Floor Type: Hardwood
Dimensions: —
Floor Type: Hardwood
Dimensions: —
Floor Type: Vinyl
Full Bathrooms: 3
Bathroom Amenities: Soaking Tub
Bathroom in Basement: 1
Rooms: Recreation Room
Basement Description: Finished
Other Specifics
| 2 | |
| Concrete Perimeter | |
| Asphalt | |
| — | |
| — | |
| 4392 | |
| Unfinished | |
| None | |
| Hardwood Floors, First Floor Bedroom, First Floor Full Bath | |
| Range, Microwave, Dishwasher, Refrigerator, Stainless Steel Appliance(s) | |
| Not in DB | |
| — | |
| — | |
| — | |
| — |
Tax History
| Year | Property Taxes |
|---|---|
| 2018 | $1,771 |
Contact Agent
Nearby Similar Homes
Nearby Sold Comparables
Contact Agent
Listing Provided By
Keller Williams Preferred Rlty

