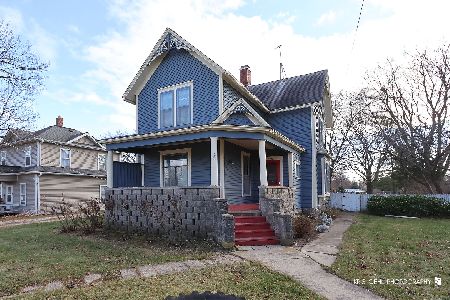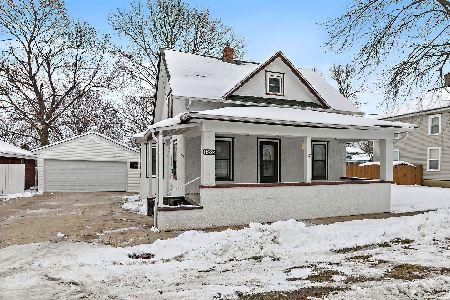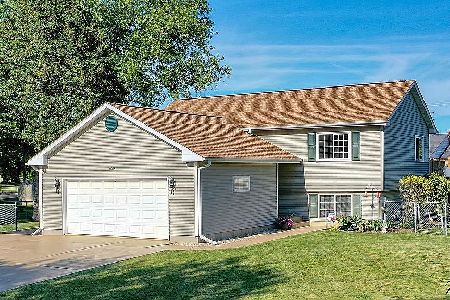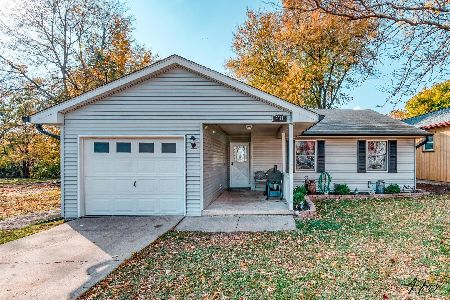9802 Saint Albans Street, Hebron, Illinois 60034
$240,000
|
Sold
|
|
| Status: | Closed |
| Sqft: | 3,300 |
| Cost/Sqft: | $73 |
| Beds: | 4 |
| Baths: | 3 |
| Year Built: | — |
| Property Taxes: | $3,197 |
| Days On Market: | 2383 |
| Lot Size: | 0,87 |
Description
A beautiful compromise of historic elegance and modern updates await you in this 100 year old home in the heart of town! Situated on a beautiful and private tree lined lot! Huge eat in kitchen boasts an abundance of maple cabinetry~center island~walk in pantry~stainless appliances & doors leading to the deck with pergola. Enjoy the 3 sided gas fireplace from the kitchen & fam. room! Gleaming hardwood flooring & base throughout was made from the backyard cherry tree! Large separate dining room w/vaulted ceilings! 9 ft. ceilings~1st floor bedroom! Just wait until you see the 33 x 26 ft. master suite! Lookout window~huge walk in closet~spa like bathroom with jacuzzi tub & balcony overlooking the yard! 2 additional bedrooms on 2nd level, one with it's own loft! Convenient 2nd floor laundry! Rec room in basement! The heated 4+ car garage has it's own workshop and huge attic! Home addition, siding, roof, furnace & 200 amp electric new in 2006! Newer hot water heater! Pool & equip. included!
Property Specifics
| Single Family | |
| — | |
| — | |
| — | |
| Full | |
| TWO STORY | |
| No | |
| 0.87 |
| Mc Henry | |
| — | |
| 0 / Not Applicable | |
| None | |
| Public | |
| Public Sewer | |
| 10479899 | |
| 0316106020 |
Property History
| DATE: | EVENT: | PRICE: | SOURCE: |
|---|---|---|---|
| 30 Sep, 2019 | Sold | $240,000 | MRED MLS |
| 22 Aug, 2019 | Under contract | $239,999 | MRED MLS |
| 9 Aug, 2019 | Listed for sale | $239,999 | MRED MLS |
Room Specifics
Total Bedrooms: 4
Bedrooms Above Ground: 4
Bedrooms Below Ground: 0
Dimensions: —
Floor Type: Carpet
Dimensions: —
Floor Type: Carpet
Dimensions: —
Floor Type: Hardwood
Full Bathrooms: 3
Bathroom Amenities: Whirlpool,Separate Shower
Bathroom in Basement: 0
Rooms: Recreation Room
Basement Description: Partially Finished,Cellar
Other Specifics
| 4 | |
| Concrete Perimeter,Stone | |
| Gravel | |
| Balcony, Deck, Porch, Above Ground Pool, Storms/Screens | |
| Mature Trees | |
| 132X297X131X297 | |
| — | |
| Full | |
| Vaulted/Cathedral Ceilings, Skylight(s), Hardwood Floors, First Floor Bedroom, Second Floor Laundry, Walk-In Closet(s) | |
| Range, Microwave, Dishwasher, Refrigerator, Washer, Dryer, Stainless Steel Appliance(s) | |
| Not in DB | |
| Sidewalks, Street Lights, Street Paved | |
| — | |
| — | |
| Double Sided, Attached Fireplace Doors/Screen, Electric |
Tax History
| Year | Property Taxes |
|---|---|
| 2019 | $3,197 |
Contact Agent
Nearby Similar Homes
Nearby Sold Comparables
Contact Agent
Listing Provided By
Baird & Warner







