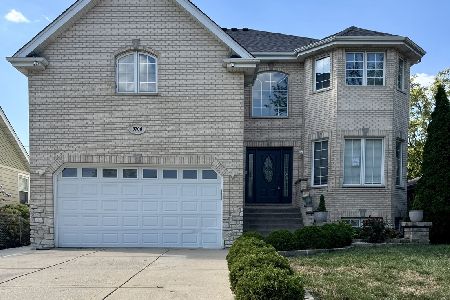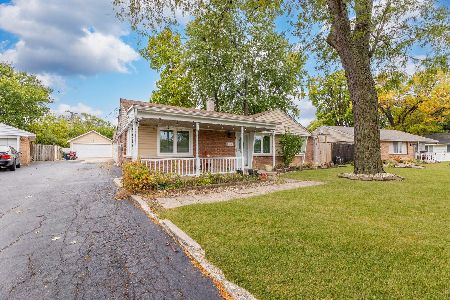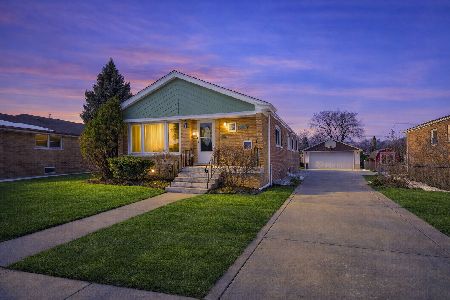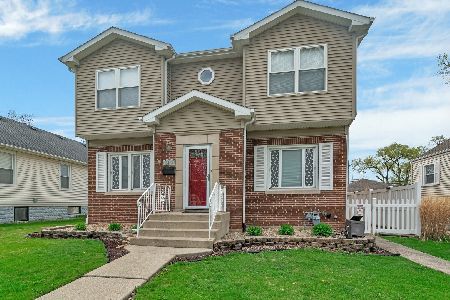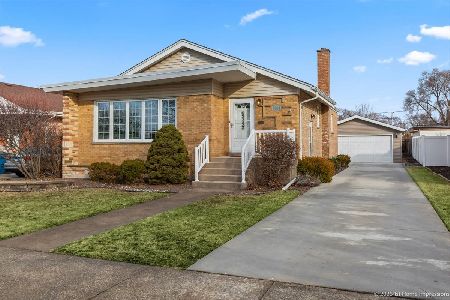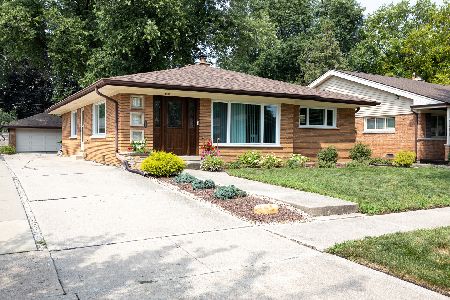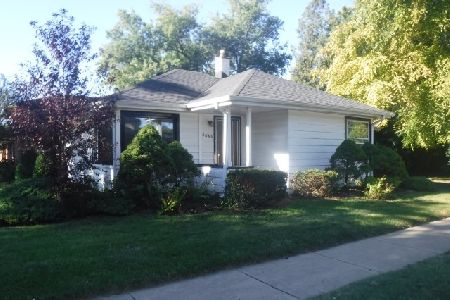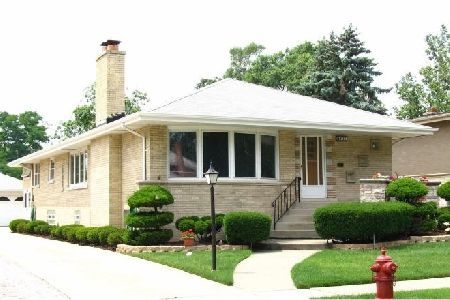9804 51st Avenue, Oak Lawn, Illinois 60453
$315,000
|
Sold
|
|
| Status: | Closed |
| Sqft: | 2,400 |
| Cost/Sqft: | $135 |
| Beds: | 4 |
| Baths: | 3 |
| Year Built: | 1961 |
| Property Taxes: | $7,635 |
| Days On Market: | 2945 |
| Lot Size: | 0,18 |
Description
Stunning 4 bedroom 2.5 bath located in the heart of Oak Lawn. Walking distance to Metra (3 blocks) , children's museum, library, shopping, restaurants and award winning Sward School. NEW ROOF, SIDING & LEAF RELIEF GUTTERS in 2017. ( $32,000) Transferable warranty. The main level features a large master bedroom with full private bath! The main level also boasts a large combined living/dining room and den. Gleaming hardwood floors throughout the main level and all bedrooms. Upscale oak trim, wooden beams, and recessed lighting give this home a modern feel. Eat-in kitchen with Corian countertops; surrounded by beautiful oak cabinets. The lower level family room has a gas fireplace, custom oak woodwork, and tons of natural light. Professionally landscaped yard with full sprinkler system and gazebo. New furnace installed in 2016. No detail was overlooked in this meticulously maintained home. This is the home you've been waiting for!
Property Specifics
| Single Family | |
| — | |
| — | |
| 1961 | |
| Walkout | |
| — | |
| No | |
| 0.18 |
| Cook | |
| — | |
| 0 / Not Applicable | |
| None | |
| Public | |
| Public Sewer | |
| 09851275 | |
| 24092180540000 |
Nearby Schools
| NAME: | DISTRICT: | DISTANCE: | |
|---|---|---|---|
|
Grade School
Sward Elementary School |
123 | — | |
|
Middle School
Oak Lawn-hometown Middle School |
123 | Not in DB | |
|
High School
Oak Lawn Comm High School |
229 | Not in DB | |
Property History
| DATE: | EVENT: | PRICE: | SOURCE: |
|---|---|---|---|
| 20 Apr, 2018 | Sold | $315,000 | MRED MLS |
| 18 Mar, 2018 | Under contract | $324,900 | MRED MLS |
| — | Last price change | $339,900 | MRED MLS |
| 7 Feb, 2018 | Listed for sale | $339,900 | MRED MLS |
Room Specifics
Total Bedrooms: 4
Bedrooms Above Ground: 4
Bedrooms Below Ground: 0
Dimensions: —
Floor Type: Hardwood
Dimensions: —
Floor Type: Hardwood
Dimensions: —
Floor Type: Hardwood
Full Bathrooms: 3
Bathroom Amenities: Separate Shower
Bathroom in Basement: 0
Rooms: Den
Basement Description: Partially Finished
Other Specifics
| 2 | |
| Concrete Perimeter | |
| Brick | |
| — | |
| Fenced Yard,Landscaped | |
| 50X154 | |
| — | |
| Full | |
| Skylight(s), Hardwood Floors, First Floor Bedroom | |
| Double Oven, Range, Microwave, Dishwasher, Refrigerator, Dryer | |
| Not in DB | |
| Curbs, Sidewalks, Street Lights, Street Paved | |
| — | |
| — | |
| Gas Log, Gas Starter |
Tax History
| Year | Property Taxes |
|---|---|
| 2018 | $7,635 |
Contact Agent
Nearby Similar Homes
Nearby Sold Comparables
Contact Agent
Listing Provided By
Redfin Corporation

