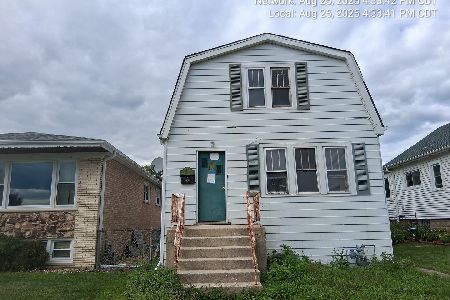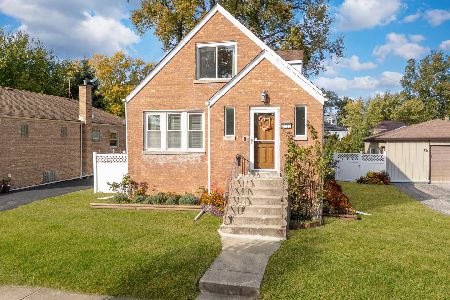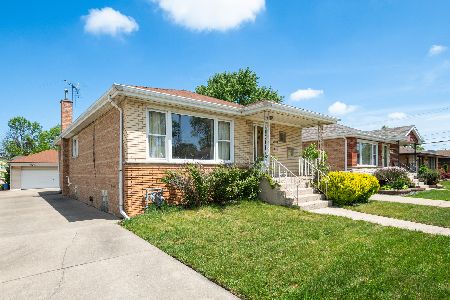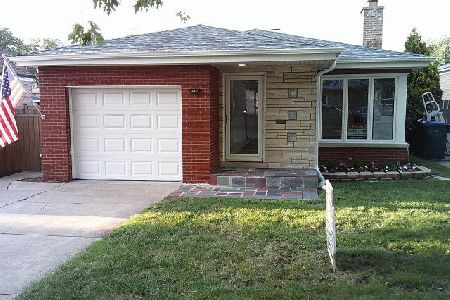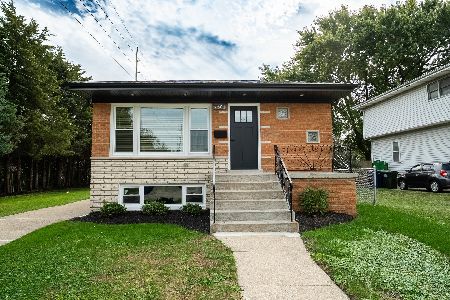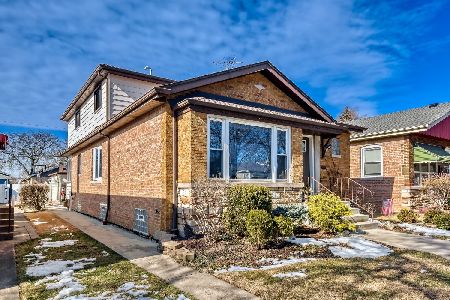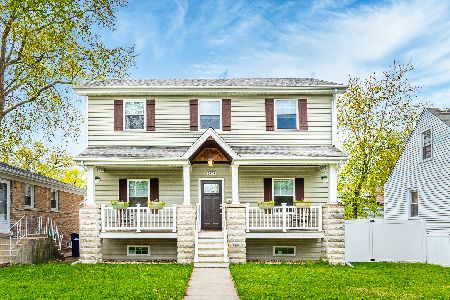9805 California Avenue, Evergreen Park, Illinois 60805
$329,900
|
Sold
|
|
| Status: | Closed |
| Sqft: | 1,062 |
| Cost/Sqft: | $311 |
| Beds: | 3 |
| Baths: | 2 |
| Year Built: | 1957 |
| Property Taxes: | $5,472 |
| Days On Market: | 572 |
| Lot Size: | 0,00 |
Description
Welcome to your new home! This spacious 3 bed, 2 bath home is perfectly located near the heart of Evergreen Park offering a perfect blend of convenience and comfort. The property features large living room that flows into the dining area and kitchen. The kitchen is equipped with beautiful cabinets and quartz countertops, perfect for a home chef. The finished basement is fantastic for entertaining featuring an extra room that could be anything you want. Dive into summer fun with your own pool, complete with a composite decking. Wide driveway with a 2 car detached garage combines practicality with style. Whether you're entertaining in the finished basement or relaxing by the pool, this home offers something for everyone.
Property Specifics
| Single Family | |
| — | |
| — | |
| 1957 | |
| — | |
| — | |
| No | |
| — |
| Cook | |
| — | |
| — / Not Applicable | |
| — | |
| — | |
| — | |
| 12120632 | |
| 24122230510000 |
Nearby Schools
| NAME: | DISTRICT: | DISTANCE: | |
|---|---|---|---|
|
High School
Evergreen Park High School |
231 | Not in DB | |
Property History
| DATE: | EVENT: | PRICE: | SOURCE: |
|---|---|---|---|
| 13 Sep, 2024 | Sold | $329,900 | MRED MLS |
| 8 Aug, 2024 | Under contract | $329,900 | MRED MLS |
| 4 Aug, 2024 | Listed for sale | $329,900 | MRED MLS |
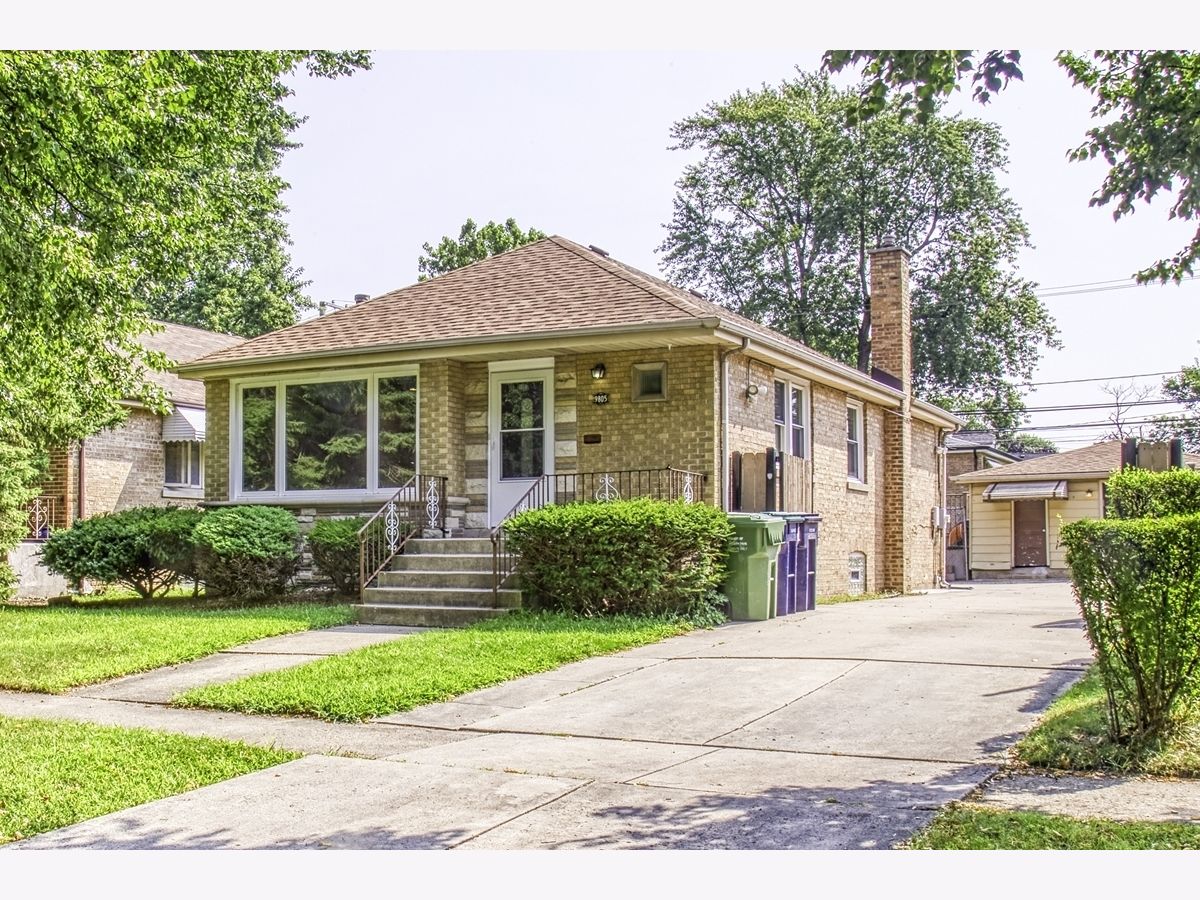


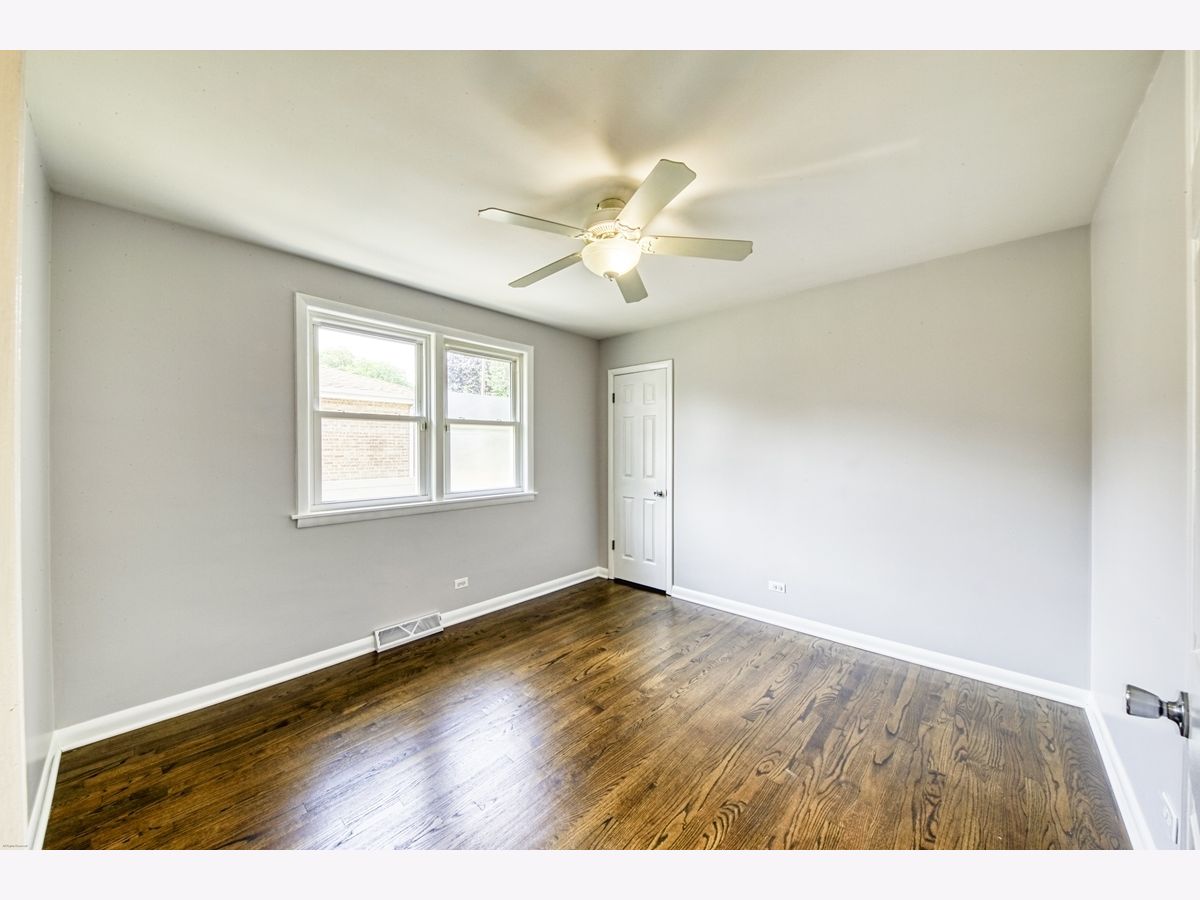












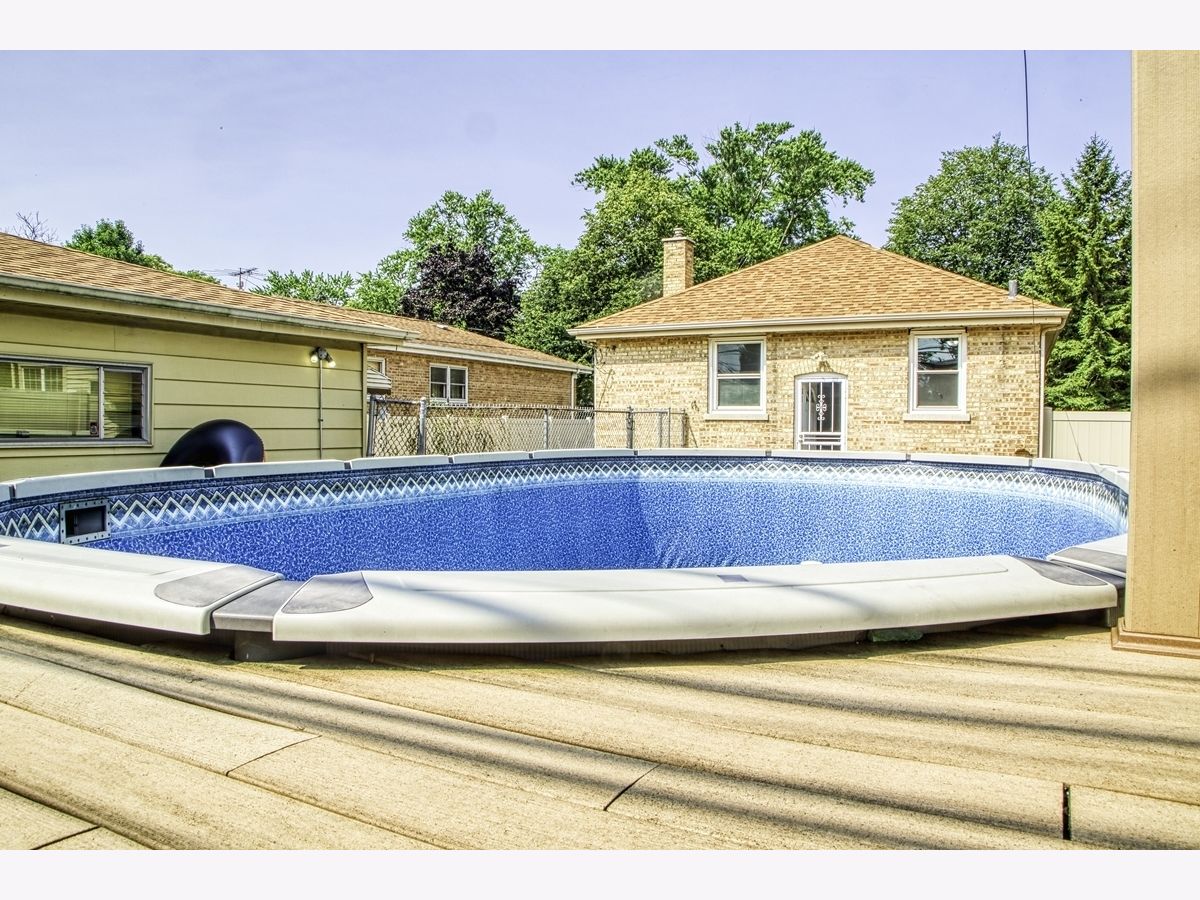


Room Specifics
Total Bedrooms: 3
Bedrooms Above Ground: 3
Bedrooms Below Ground: 0
Dimensions: —
Floor Type: —
Dimensions: —
Floor Type: —
Full Bathrooms: 2
Bathroom Amenities: —
Bathroom in Basement: 1
Rooms: —
Basement Description: Finished
Other Specifics
| 2 | |
| — | |
| — | |
| — | |
| — | |
| 5900 | |
| — | |
| — | |
| — | |
| — | |
| Not in DB | |
| — | |
| — | |
| — | |
| — |
Tax History
| Year | Property Taxes |
|---|---|
| 2024 | $5,472 |
Contact Agent
Nearby Similar Homes
Nearby Sold Comparables
Contact Agent
Listing Provided By
Listing Leaders Northwest, Inc

