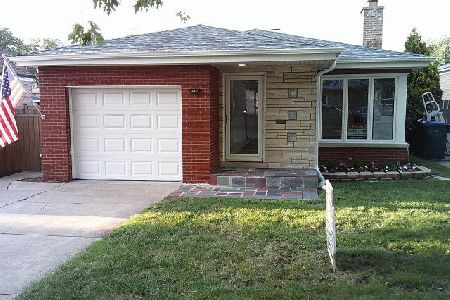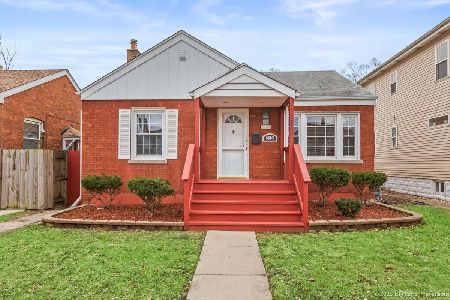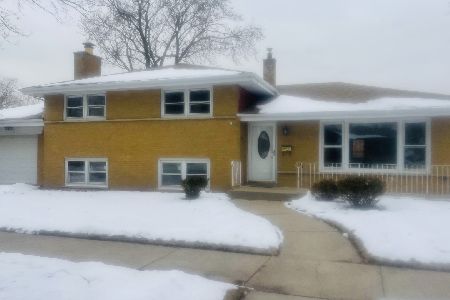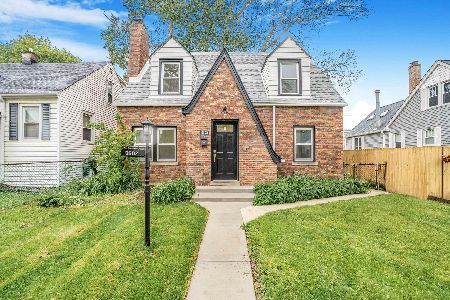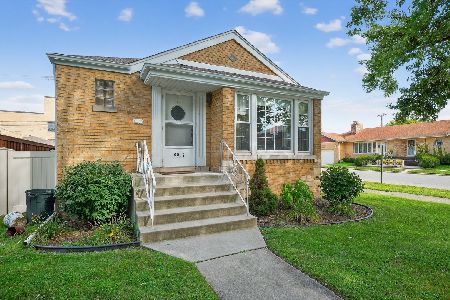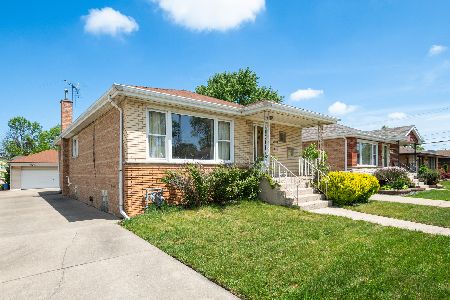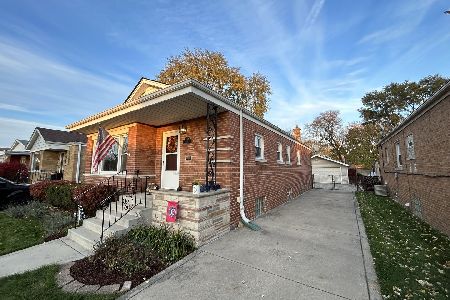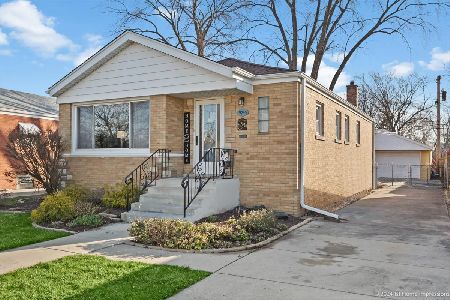9805 Utica Avenue, Evergreen Park, Illinois 60805
$345,000
|
Sold
|
|
| Status: | Closed |
| Sqft: | 1,146 |
| Cost/Sqft: | $305 |
| Beds: | 3 |
| Baths: | 2 |
| Year Built: | 1957 |
| Property Taxes: | $7,044 |
| Days On Market: | 187 |
| Lot Size: | 0,12 |
Description
Elegantly remodeled brick Raised Ranch home with finished basement! This stunning single-family home has been thoughtfully renovated throughout. The main level impresses with classic wainscoting and detailed chair rail moldings, adding an air of sophistication to the light-filled spaces. Three spacious bedrooms and two updated bathrooms. The gourmet kitchen features gleaming granite countertops, premium stainless steel appliances, and a spacious eat-in area perfect for both casual dining and upscale entertaining. Downstairs, the fully finished basement expands your living space with a family room, a large recreation area, laundry room, full bathroom, walk-in closet, utility room, and an additional flex room ideal for a private home office, gym, or playroom- the possibilities are endless. Step outside and enjoy relaxing on the lawn or entertaining on the cement patio. A two-car garage and cement driveway complete this elegant home. Don't miss the opportunity to call this stunning home your own. Schedule a private tour today!
Property Specifics
| Single Family | |
| — | |
| — | |
| 1957 | |
| — | |
| — | |
| No | |
| 0.12 |
| Cook | |
| — | |
| 0 / Not Applicable | |
| — | |
| — | |
| — | |
| 12436024 | |
| 24121270130000 |
Property History
| DATE: | EVENT: | PRICE: | SOURCE: |
|---|---|---|---|
| 25 Apr, 2018 | Sold | $130,000 | MRED MLS |
| 26 Mar, 2018 | Under contract | $130,000 | MRED MLS |
| 5 Mar, 2018 | Listed for sale | $130,000 | MRED MLS |
| 9 Sep, 2025 | Sold | $345,000 | MRED MLS |
| 11 Aug, 2025 | Under contract | $350,000 | MRED MLS |
| 1 Aug, 2025 | Listed for sale | $350,000 | MRED MLS |
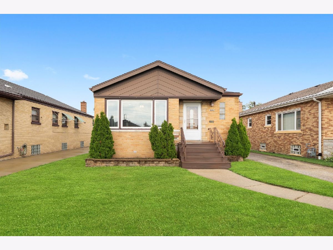
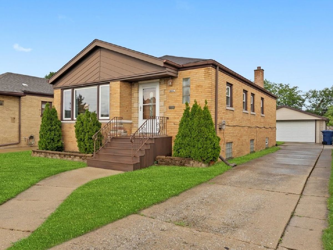
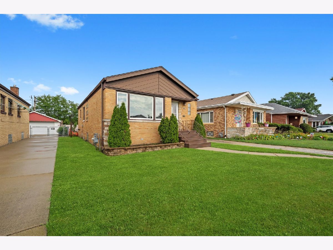
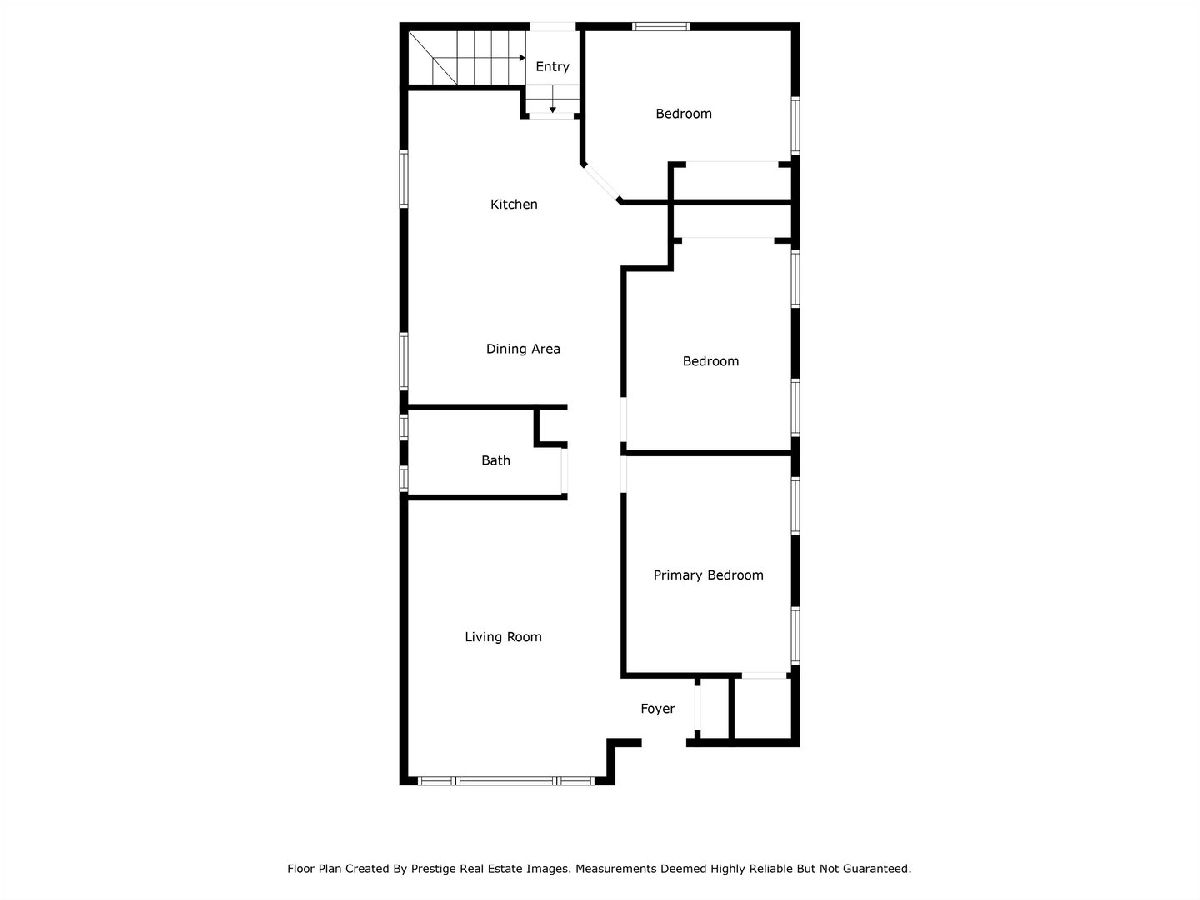
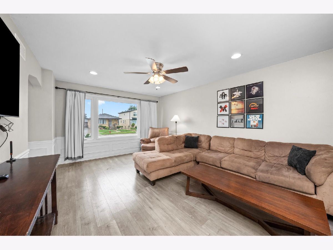
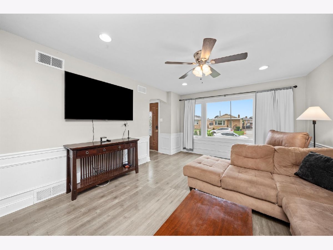
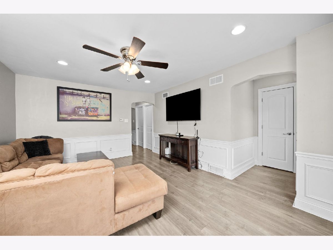
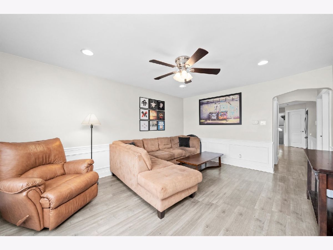
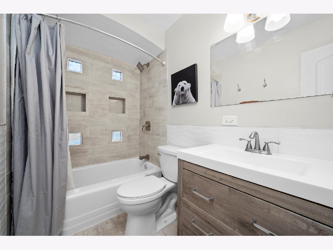
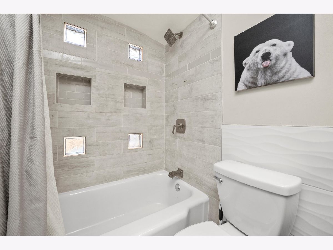
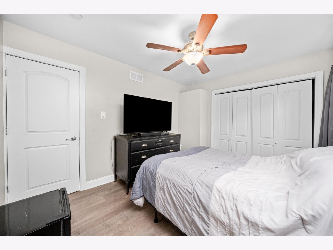
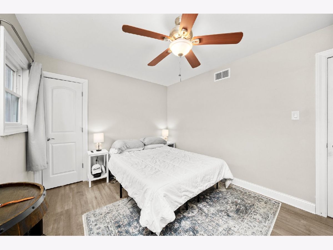
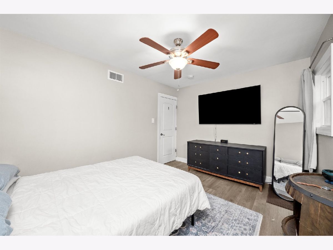
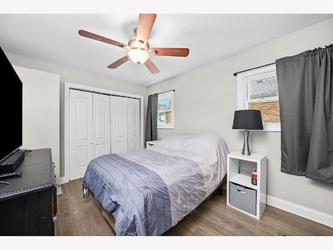
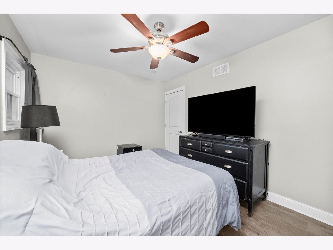
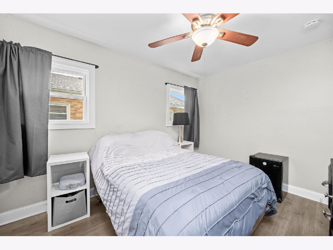
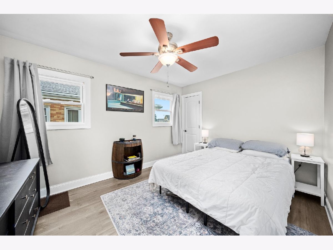
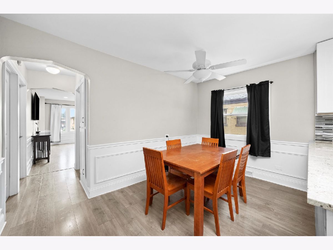
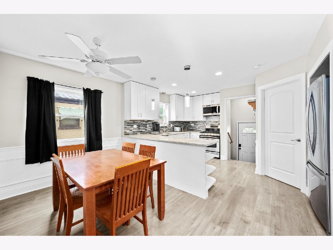
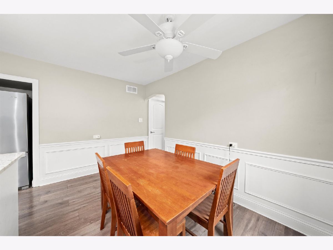
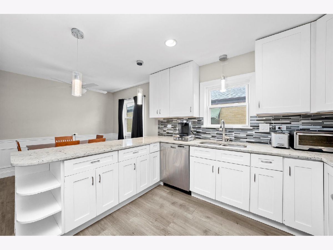
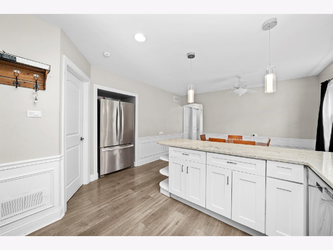
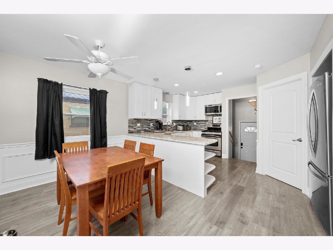
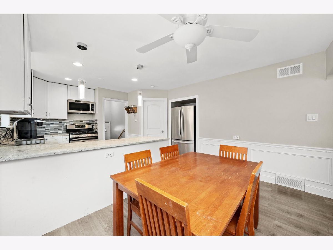
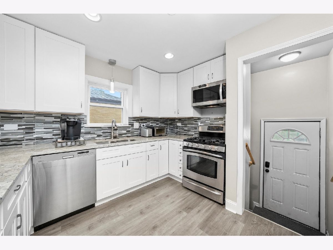
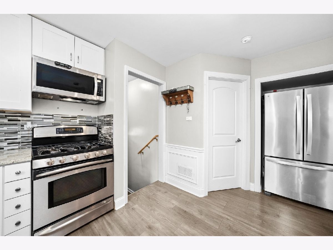
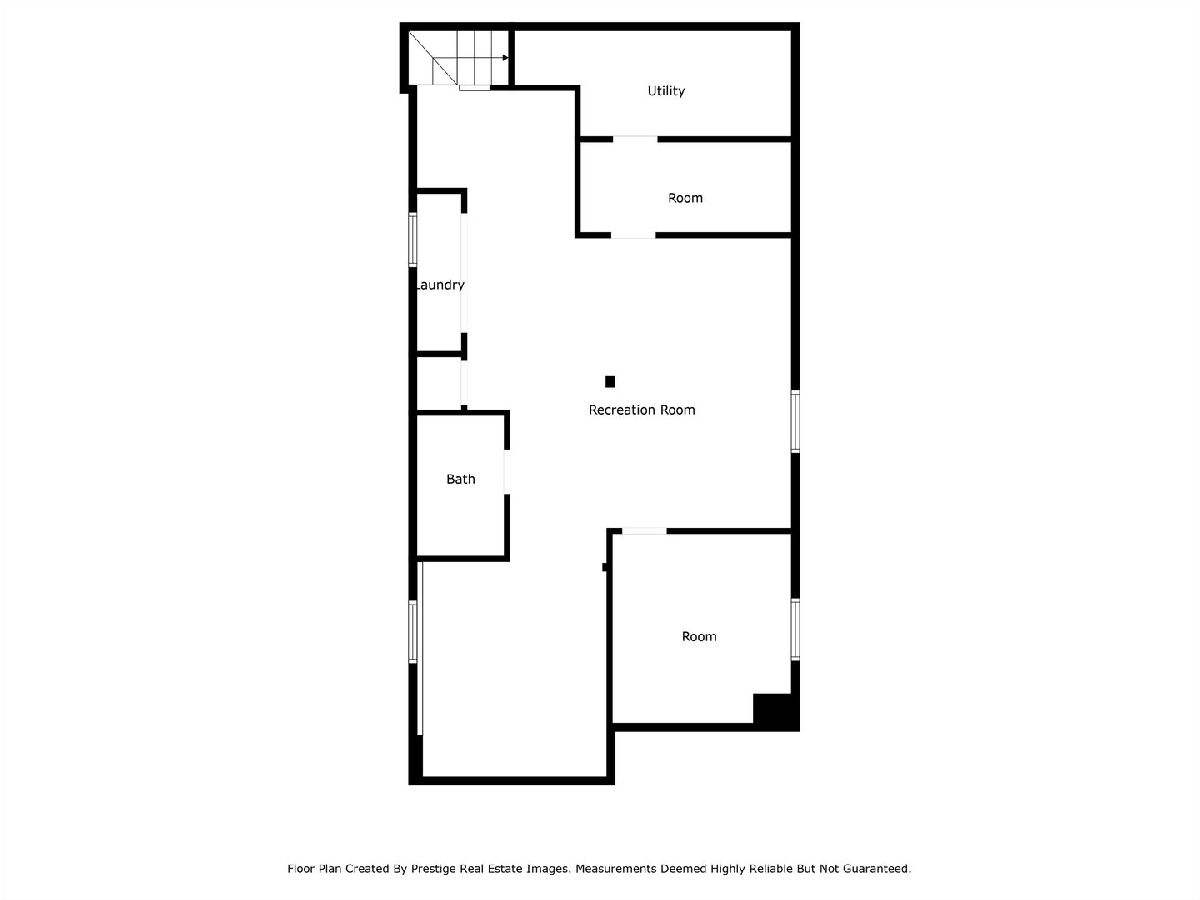
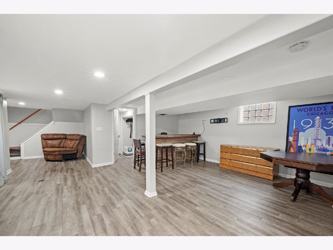
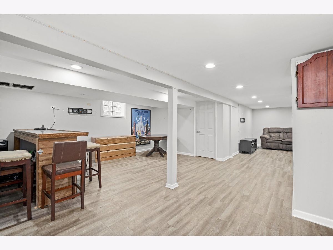
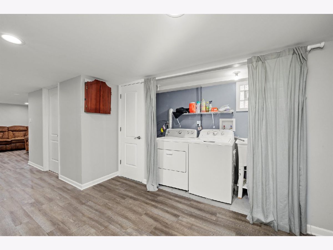
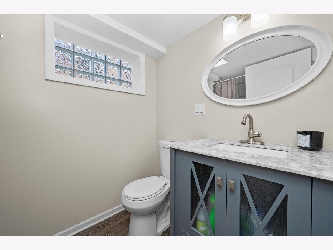
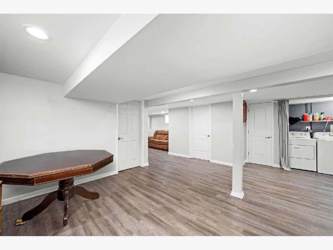
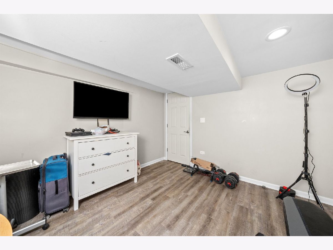
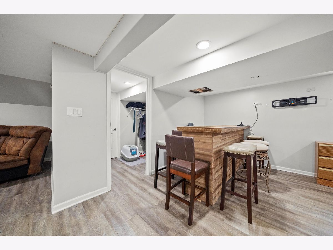
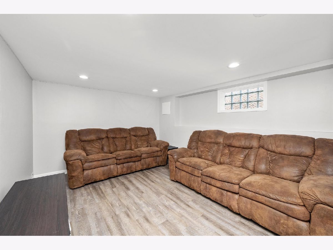
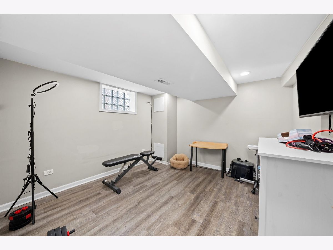
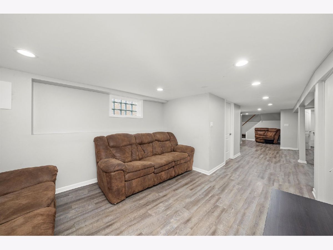
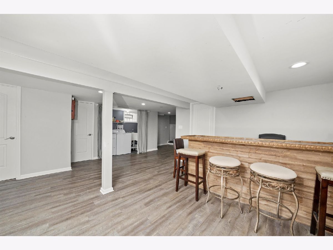
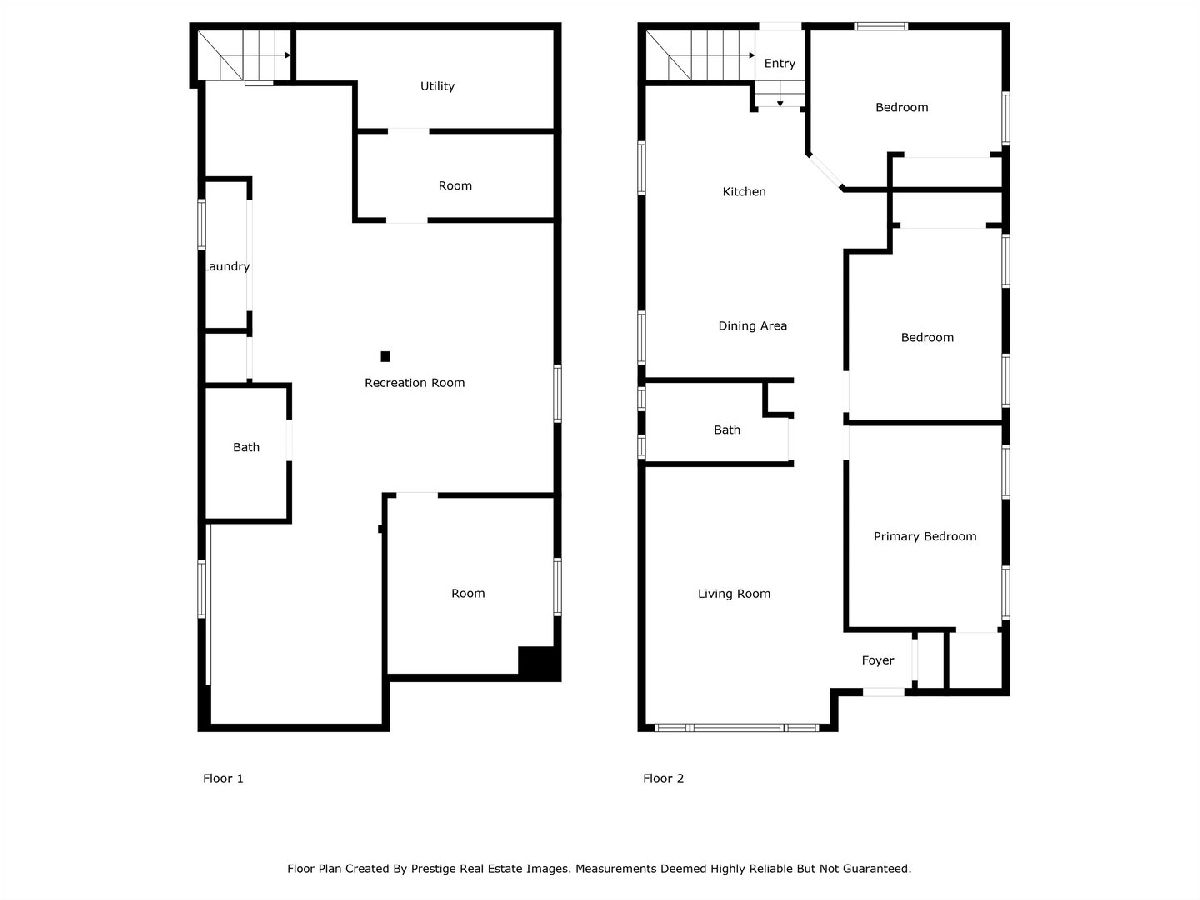
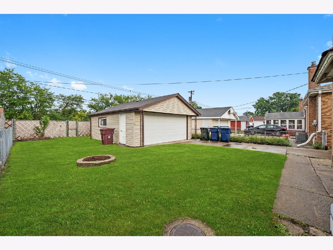
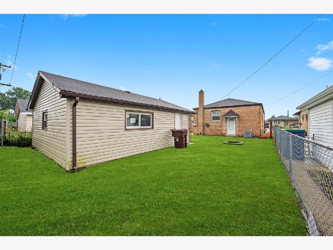
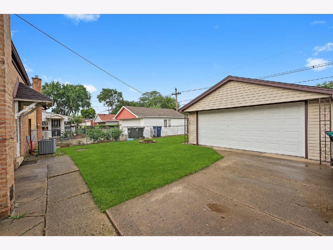
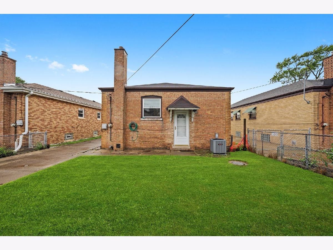
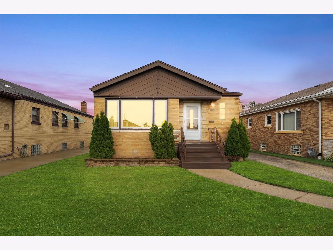
Room Specifics
Total Bedrooms: 3
Bedrooms Above Ground: 3
Bedrooms Below Ground: 0
Dimensions: —
Floor Type: —
Dimensions: —
Floor Type: —
Full Bathrooms: 2
Bathroom Amenities: —
Bathroom in Basement: 1
Rooms: —
Basement Description: —
Other Specifics
| 2 | |
| — | |
| — | |
| — | |
| — | |
| 40X130 | |
| — | |
| — | |
| — | |
| — | |
| Not in DB | |
| — | |
| — | |
| — | |
| — |
Tax History
| Year | Property Taxes |
|---|---|
| 2018 | $4,630 |
| 2025 | $7,044 |
Contact Agent
Nearby Similar Homes
Nearby Sold Comparables
Contact Agent
Listing Provided By
RE/MAX Mi Casa

