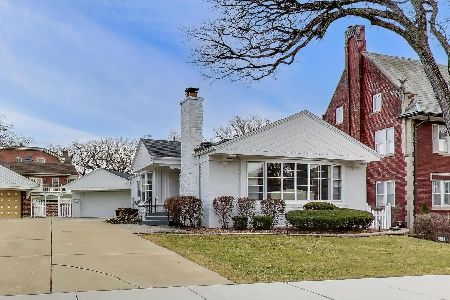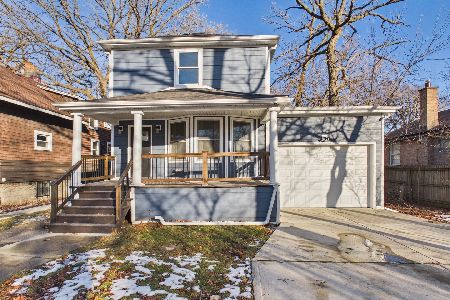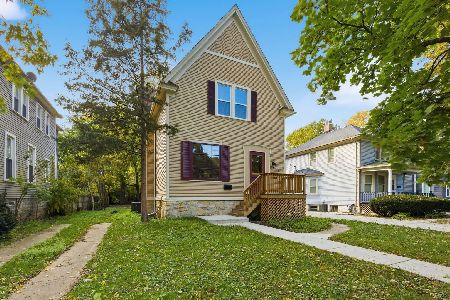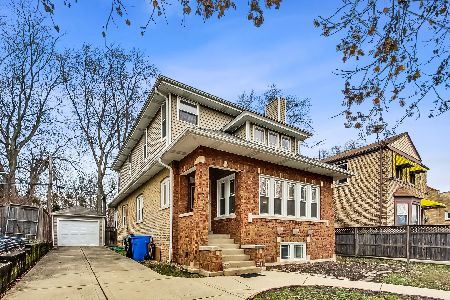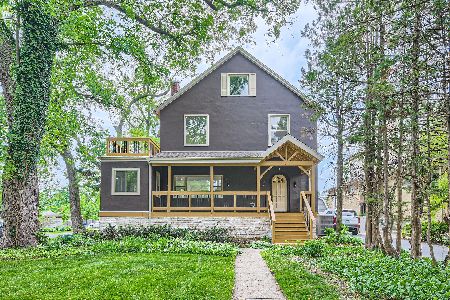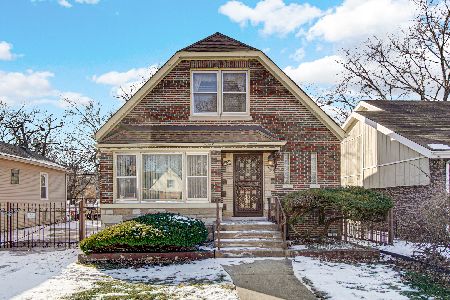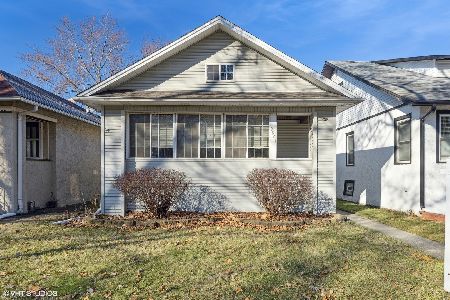9807 Longwood Drive, Beverly, Chicago, Illinois 60643
$635,000
|
Sold
|
|
| Status: | Closed |
| Sqft: | 3,000 |
| Cost/Sqft: | $220 |
| Beds: | 3 |
| Baths: | 4 |
| Year Built: | 1924 |
| Property Taxes: | $6,278 |
| Days On Market: | 499 |
| Lot Size: | 0,00 |
Description
Welcome home to 9807 S Longwood Drive, a pristine and meticulously maintained oversized Bungalow in the heart of the charming and historic Beverly neighborhood. Nestled on Longwood Drive, one of Beverly's most iconic streets, this home is an absolute beauty and seamlessly blends classic architectural details with modern comforts. Starting at the massive front door you can immediately see the craftsmanship that went into this home which was built 100 years ago. As you step inside, you will be greeted by an incredible front room which boasts a gas fireplace and beautiful, large windows pouring in a ton of natural light. Don't like the light so much? No problem! Almost all of the windows on the main floor have remote controlled blinds to keep the right amount of light in at all times. As we head into the dining room we are surrounded by gorgeous hardwood floors spanning across the entire first level and ornate wainscotting lining all of the walls. The kitchen boasts a full set of newer stainless appliances, classy white cabinets, a peninsula perfect for entertaining and beautiful a dark granite countertop. This home also has two rooms off of the kitchen that can either serve as dedicated dining space or converted into an office / work space. The main level is rounded out with two large bedrooms and a full bath with dual sinks and an ample amount of vanity space. Headed upstairs to the primary suite, we have an almost full length run of the house covering a single bedroom and bathroom. With tons of closet space, skylights, and a large landing area, this is truly a one-of-a-kind space. The en-suite bathroom also has dual sinks, tons of a counters and storage, a jacuzzi tub and a separate stand-alone shower. Now we saved the best part for last - the finished basement! This basement is truly a showstopper, and it has a ton of room for activities! Make it a media room, a gym, a party room, a floor hockey arena, the options here are endless. To add another amazing layer to this basement is a perfect in-law suite set up with a bedroom, walk-in closet and full bath. The basement also has a separate half bath, a dedicated laundry room and sink, and plenty of closed off storage. The floors are made of easy to maintain LVP and there is no shortage of canned lighting built into the ceilings. Out back of the house you have a lovely sitting area perfect for a quiet night by the fire on these fall, chilly nights. The house also has a large 2-car garage that enters from the alley, 200AMP electrical service, dual central HVAC systems, smart thermostats, steam showers in two of the bathrooms, a newer 75-gallon hot water tank, remote controlled blinds and is wired throughout the house for speakers. Not a thing to do here but move in! French drains also installed in the basement to reduce any water intrusion risks. Walking distance to the Metra, shops and restaurants on 99th street, and Ridge Park, this location cannot be beat. You do not want to miss this opportunity to call this remarkable home your own - schedule a tour today!
Property Specifics
| Single Family | |
| — | |
| — | |
| 1924 | |
| — | |
| — | |
| No | |
| — |
| Cook | |
| — | |
| — / Not Applicable | |
| — | |
| — | |
| — | |
| 12176450 | |
| 25072160020000 |
Property History
| DATE: | EVENT: | PRICE: | SOURCE: |
|---|---|---|---|
| 17 Nov, 2014 | Sold | $200,000 | MRED MLS |
| 29 Sep, 2014 | Under contract | $219,900 | MRED MLS |
| — | Last price change | $239,900 | MRED MLS |
| 22 Jun, 2014 | Listed for sale | $259,900 | MRED MLS |
| 22 Mar, 2016 | Sold | $473,000 | MRED MLS |
| 13 Feb, 2016 | Under contract | $487,900 | MRED MLS |
| 27 Jan, 2016 | Listed for sale | $487,900 | MRED MLS |
| 14 Mar, 2025 | Sold | $635,000 | MRED MLS |
| 4 Feb, 2025 | Under contract | $660,000 | MRED MLS |
| — | Last price change | $665,000 | MRED MLS |
| 17 Oct, 2024 | Listed for sale | $675,000 | MRED MLS |
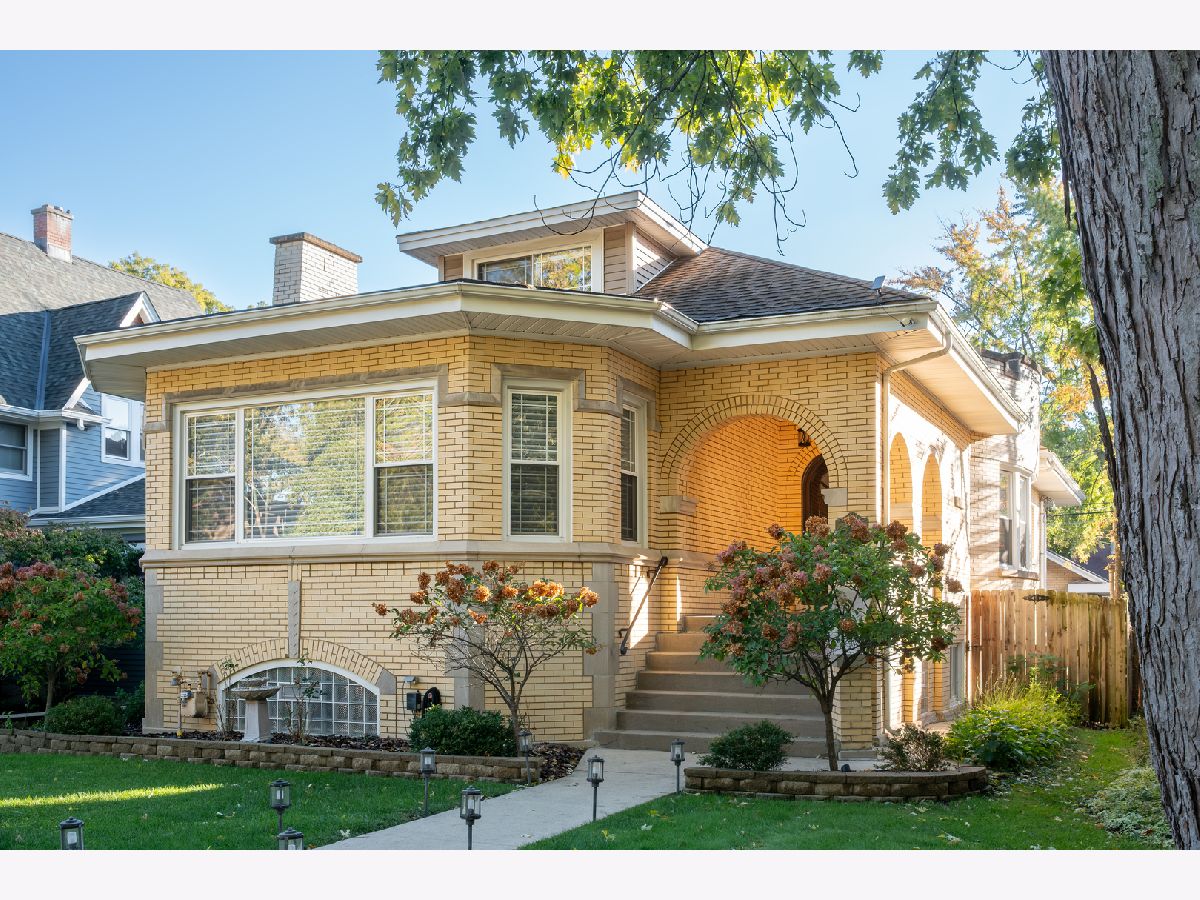




























































Room Specifics
Total Bedrooms: 4
Bedrooms Above Ground: 3
Bedrooms Below Ground: 1
Dimensions: —
Floor Type: —
Dimensions: —
Floor Type: —
Dimensions: —
Floor Type: —
Full Bathrooms: 4
Bathroom Amenities: —
Bathroom in Basement: 1
Rooms: —
Basement Description: Finished
Other Specifics
| 2 | |
| — | |
| — | |
| — | |
| — | |
| 5440 | |
| — | |
| — | |
| — | |
| — | |
| Not in DB | |
| — | |
| — | |
| — | |
| — |
Tax History
| Year | Property Taxes |
|---|---|
| 2014 | $2,717 |
| 2016 | $5,358 |
| 2025 | $6,278 |
Contact Agent
Nearby Similar Homes
Nearby Sold Comparables
Contact Agent
Listing Provided By
Fitzgerald Real Estate Inc.

