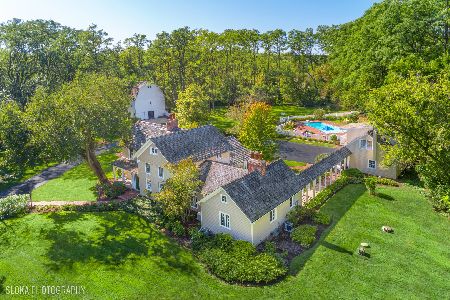9809 Bull Valley Road, Bull Valley, Illinois 60098
$626,378
|
Sold
|
|
| Status: | Closed |
| Sqft: | 3,384 |
| Cost/Sqft: | $182 |
| Beds: | 4 |
| Baths: | 4 |
| Year Built: | 1948 |
| Property Taxes: | $14,914 |
| Days On Market: | 1666 |
| Lot Size: | 7,22 |
Description
A one of a kind oasis! 7 mostly wooded acres in Bull Valley boasts a main house with 4 bedrooms and 4 full baths, guest cottage, barn, in-ground pool and tennis court. Highlights include custom kitchen, walnut floors, Waterford crystal chandeliers, antique marble fireplace in the living room, wood burning fireplaces in the family room and master & 2 spacious basements. Two large additions completed in the 1990s accounts for a majority of the home's square footage. There is a 20'x40' heated pool and a sauna. The poolside cottage with full bath and multi-purpose art studio is perfect for entertaining or guest house. The 24'x36' barn has a heated shop and tons of storage on the 2nd floor. Enjoy lush picturesque views out of every window as you watch the seasons unfold. Conveniently located 10 minutes to the charming Woodstock Square and Metra trains, 1 hour to O'Hare. Updates include new roof 2019, new ac unit 2020, freshly refinished hardwood floors, and new carpet in master. MLS #11103028
Property Specifics
| Single Family | |
| — | |
| Ranch | |
| 1948 | |
| Full | |
| — | |
| No | |
| 7.22 |
| Mc Henry | |
| Bull Valley Golf Club | |
| 0 / Not Applicable | |
| None | |
| Private Well | |
| Septic-Private | |
| 11103028 | |
| 1302300009 |
Nearby Schools
| NAME: | DISTRICT: | DISTANCE: | |
|---|---|---|---|
|
Grade School
Olson Elementary School |
200 | — | |
|
Middle School
Northwood Middle School |
200 | Not in DB | |
|
High School
Woodstock North High School |
200 | Not in DB | |
Property History
| DATE: | EVENT: | PRICE: | SOURCE: |
|---|---|---|---|
| 30 Jul, 2021 | Sold | $626,378 | MRED MLS |
| 3 Jun, 2021 | Under contract | $615,000 | MRED MLS |
| 27 May, 2021 | Listed for sale | $615,000 | MRED MLS |

Room Specifics
Total Bedrooms: 4
Bedrooms Above Ground: 4
Bedrooms Below Ground: 0
Dimensions: —
Floor Type: Hardwood
Dimensions: —
Floor Type: Hardwood
Dimensions: —
Floor Type: Hardwood
Full Bathrooms: 4
Bathroom Amenities: Whirlpool,Separate Shower,Double Sink,Bidet
Bathroom in Basement: 1
Rooms: Bonus Room,Recreation Room
Basement Description: Finished
Other Specifics
| 2.5 | |
| Block,Concrete Perimeter | |
| Asphalt | |
| Brick Paver Patio, In Ground Pool, Outdoor Grill | |
| Horses Allowed,Wooded,Mature Trees | |
| 700 X 440 X 530 X 525 | |
| Unfinished | |
| Full | |
| Skylight(s), Sauna/Steam Room, Bar-Wet, Hardwood Floors, In-Law Arrangement, Walk-In Closet(s) | |
| Double Oven, Range, Microwave, Dishwasher, Refrigerator, Washer, Dryer, Disposal, Wine Refrigerator | |
| Not in DB | |
| Horse-Riding Trails | |
| — | |
| — | |
| Wood Burning |
Tax History
| Year | Property Taxes |
|---|---|
| 2021 | $14,914 |
Contact Agent
Nearby Similar Homes
Nearby Sold Comparables
Contact Agent
Listing Provided By
Metro Realty Inc.





