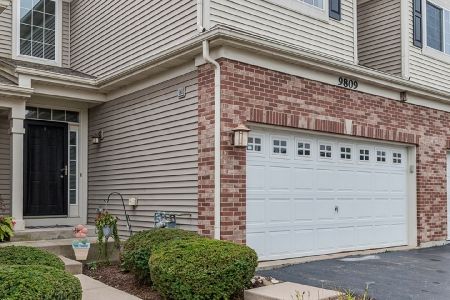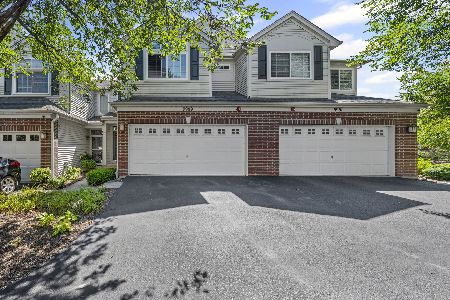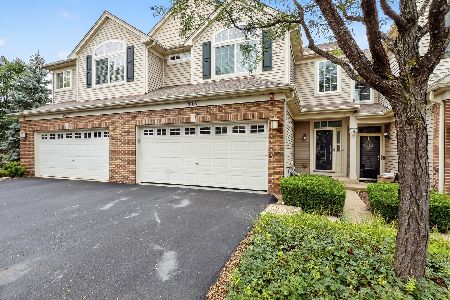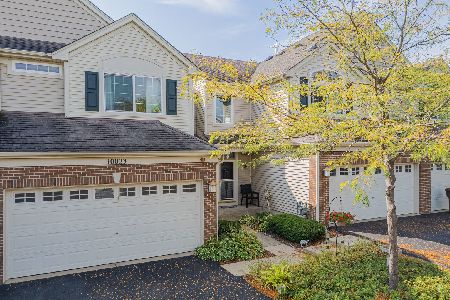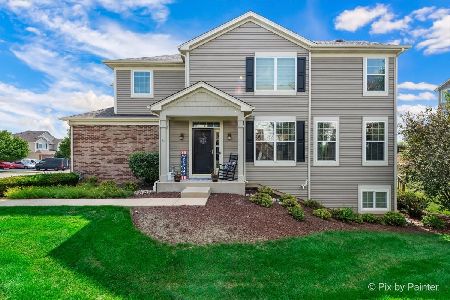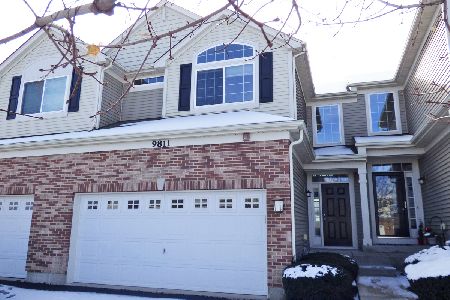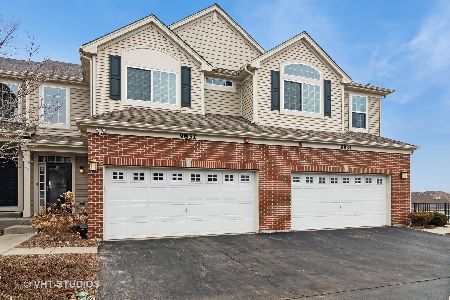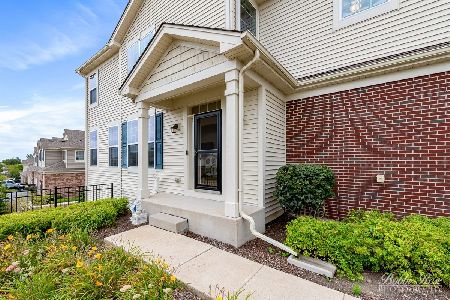9809 Williams Drive, Huntley, Illinois 60142
$225,000
|
Sold
|
|
| Status: | Closed |
| Sqft: | 1,488 |
| Cost/Sqft: | $155 |
| Beds: | 3 |
| Baths: | 3 |
| Year Built: | 2011 |
| Property Taxes: | $4,803 |
| Days On Market: | 1923 |
| Lot Size: | 0,00 |
Description
Popular Dunham model in desirable Talamore subdivision! Boasting a 2-story foyer and open floor plan, this home is filled with sunlight throughout and makes the modern color paint! New modern wood laminate flooring flows effortlessly throughout the main level. The kitchen features 42" cabinets, newer backsplash, plenty of cabinet and storage space. The upstairs has your master suite spacious enough for your King size bed, has walk in closet, and your private bath which features soaker tub, separate shower and spacious vanity. Two other spacious bedrooms and laundry room with new washer complete the upstairs. Don't forget about the perfectly finished lookout basement perfect for entertaining with canned lights and plenty of storage space. The exterior deck is perfect for enjoying a summers day! Lastly, access to community clubhouse, outdoor pool, fishing pond, playgrounds, walk/bike paths...minutes from I-90, shopping, dining and in award winning school district 158! Enjoy this one in time for summer!
Property Specifics
| Condos/Townhomes | |
| 2 | |
| — | |
| 2011 | |
| Full,English | |
| — | |
| No | |
| — |
| Kane | |
| Talamore | |
| 179 / Monthly | |
| Water,Insurance,Exterior Maintenance,Scavenger | |
| Public | |
| Public Sewer | |
| 10748199 | |
| 1821352024 |
Nearby Schools
| NAME: | DISTRICT: | DISTANCE: | |
|---|---|---|---|
|
Grade School
Leggee Elementary School |
158 | — | |
|
Middle School
Marlowe Middle School |
158 | Not in DB | |
|
High School
Huntley High School |
158 | Not in DB | |
Property History
| DATE: | EVENT: | PRICE: | SOURCE: |
|---|---|---|---|
| 3 Sep, 2020 | Sold | $225,000 | MRED MLS |
| 17 Jul, 2020 | Under contract | $229,900 | MRED MLS |
| — | Last price change | $235,000 | MRED MLS |
| 28 Jun, 2020 | Listed for sale | $235,000 | MRED MLS |
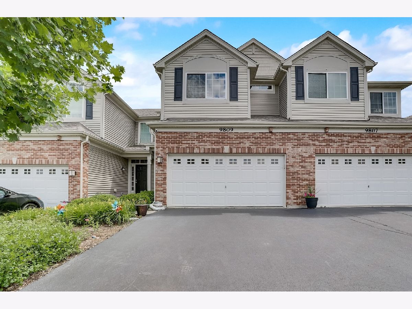
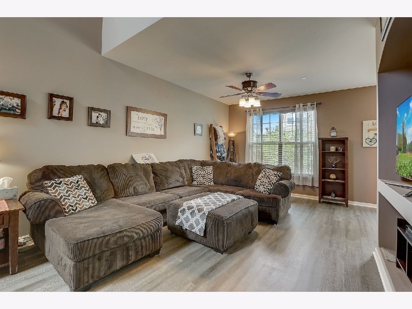
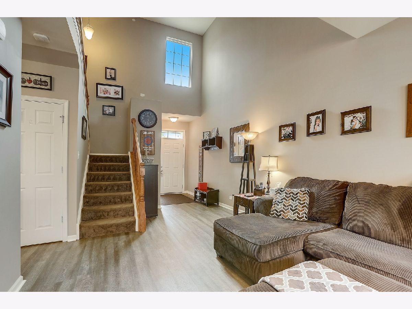
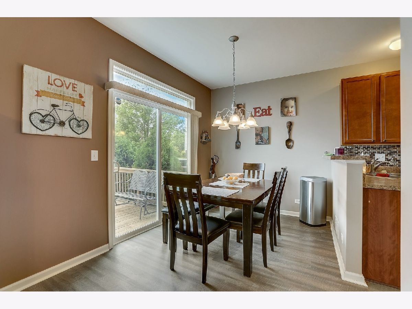
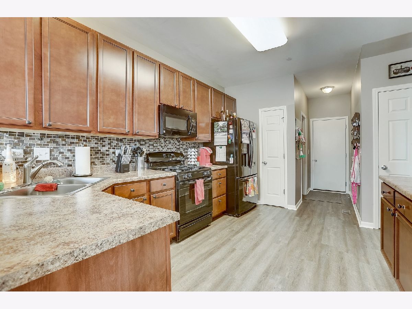
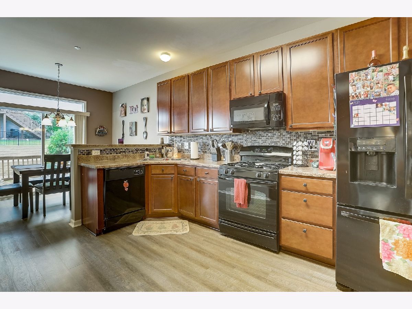
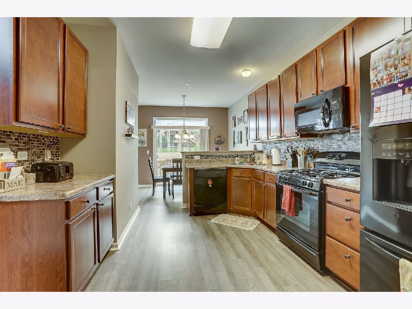
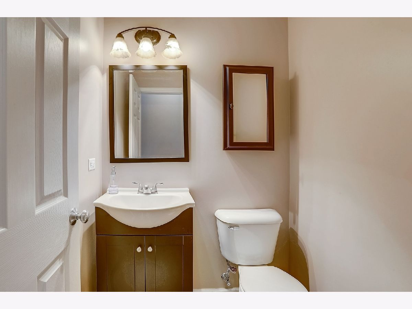
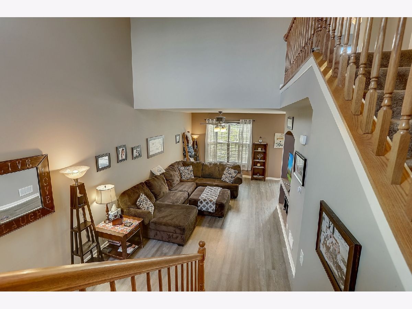
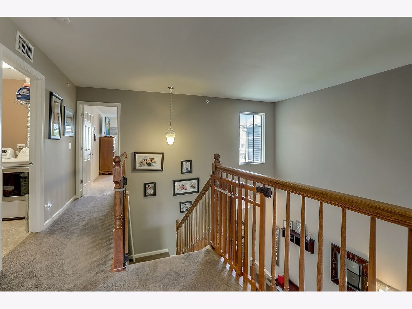
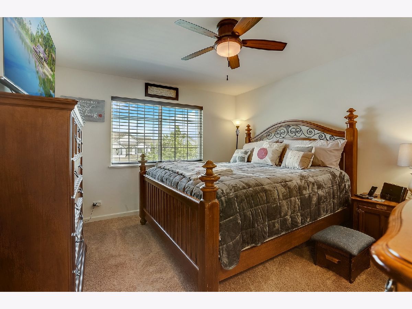
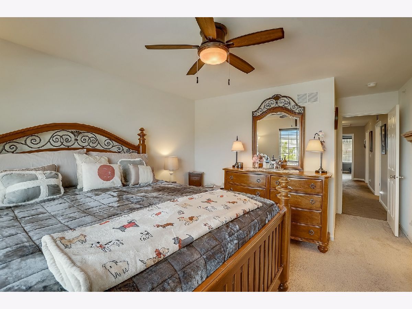
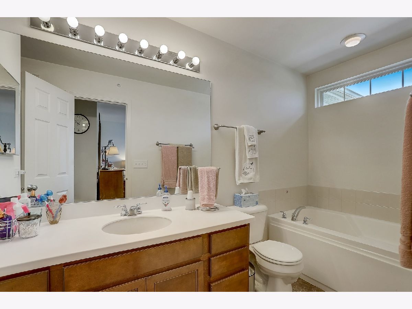
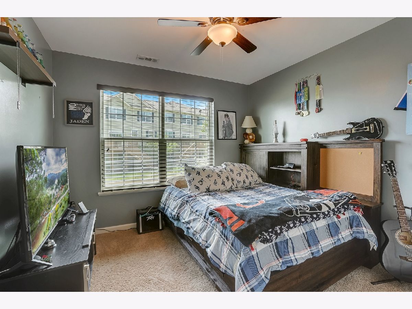
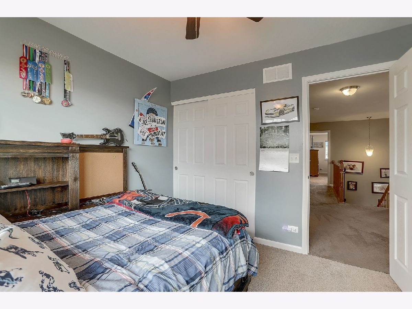
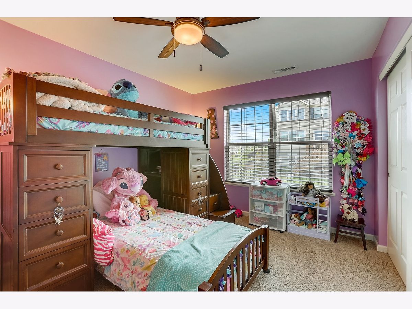
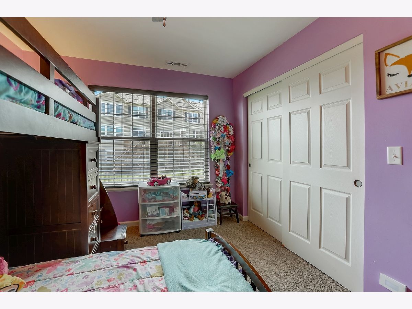
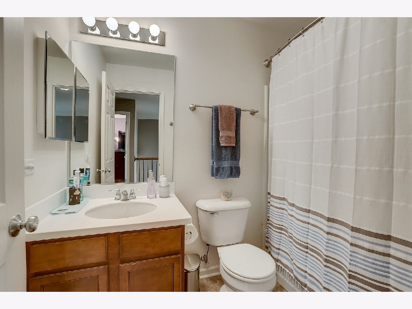
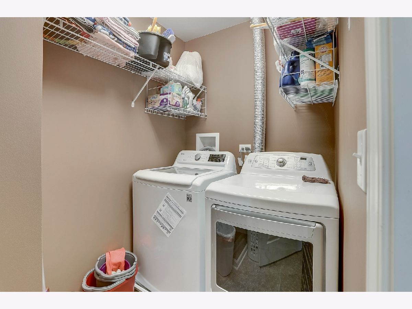
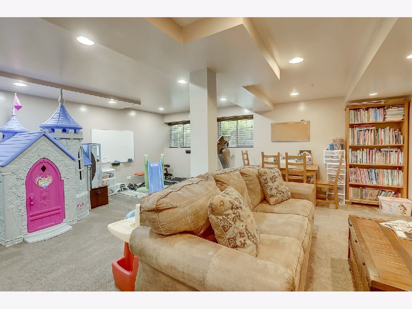
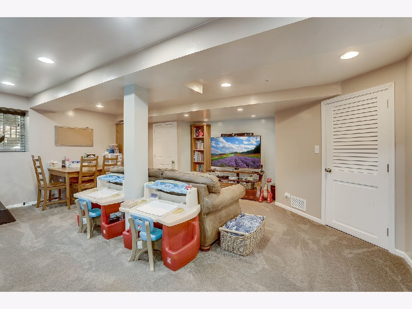
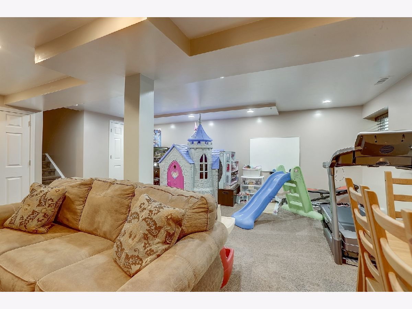
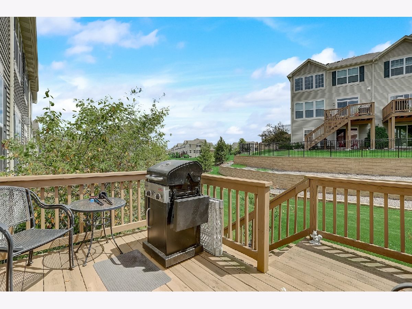
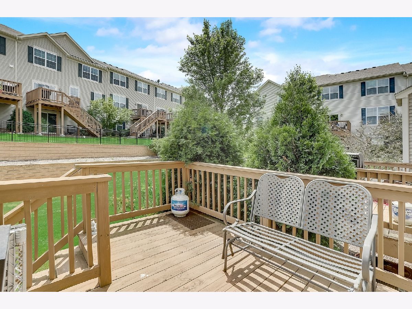
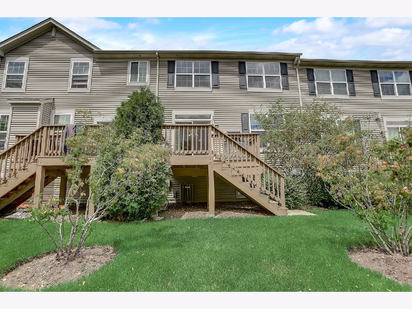
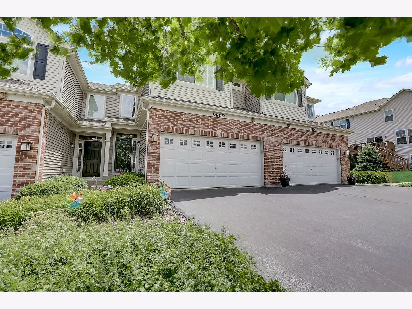
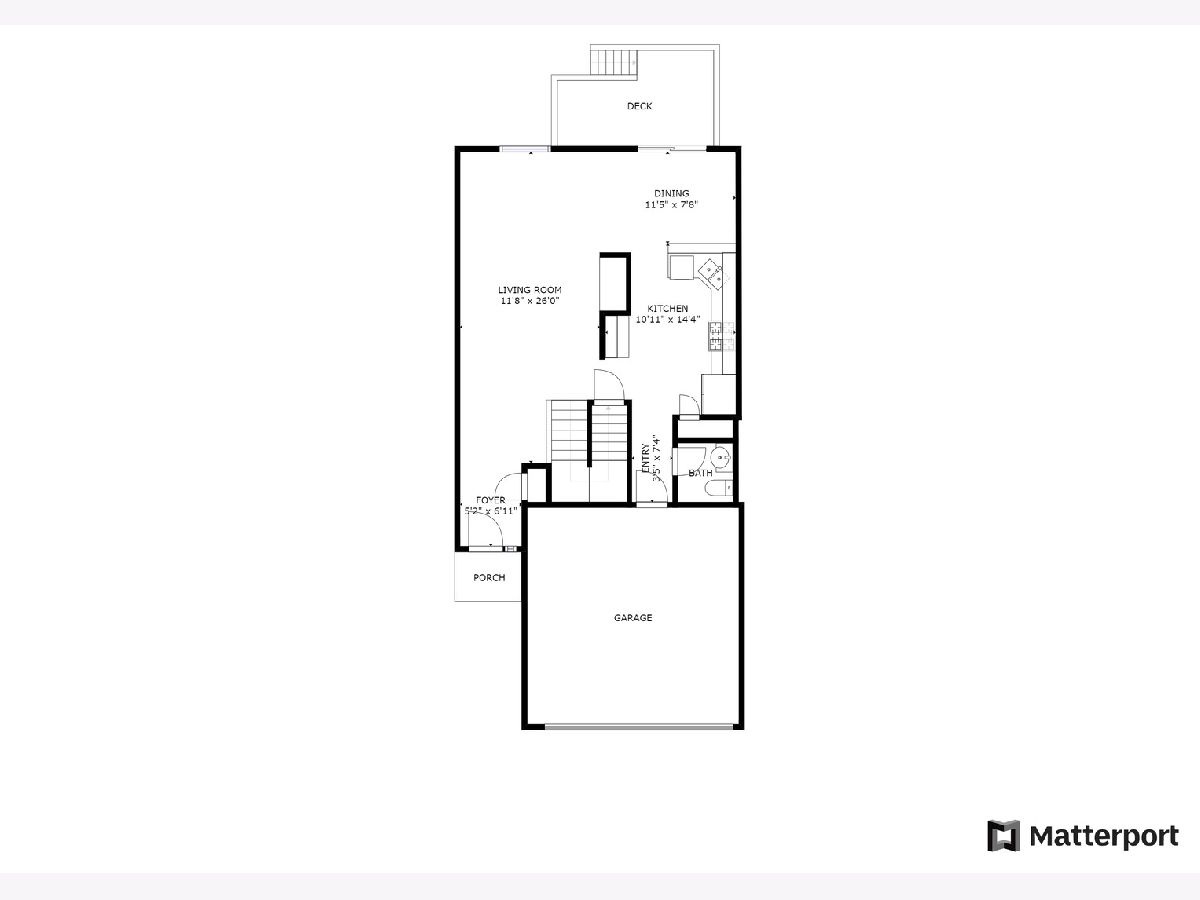
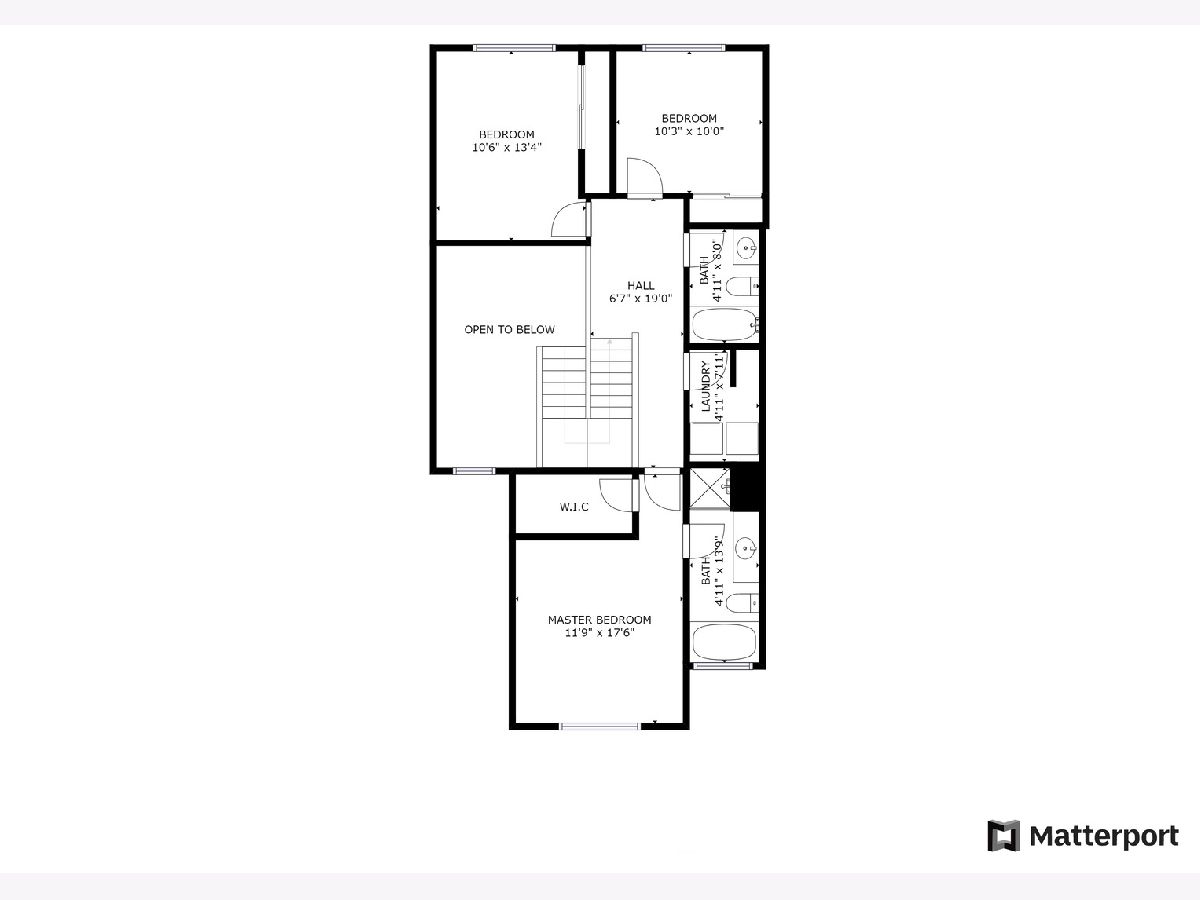
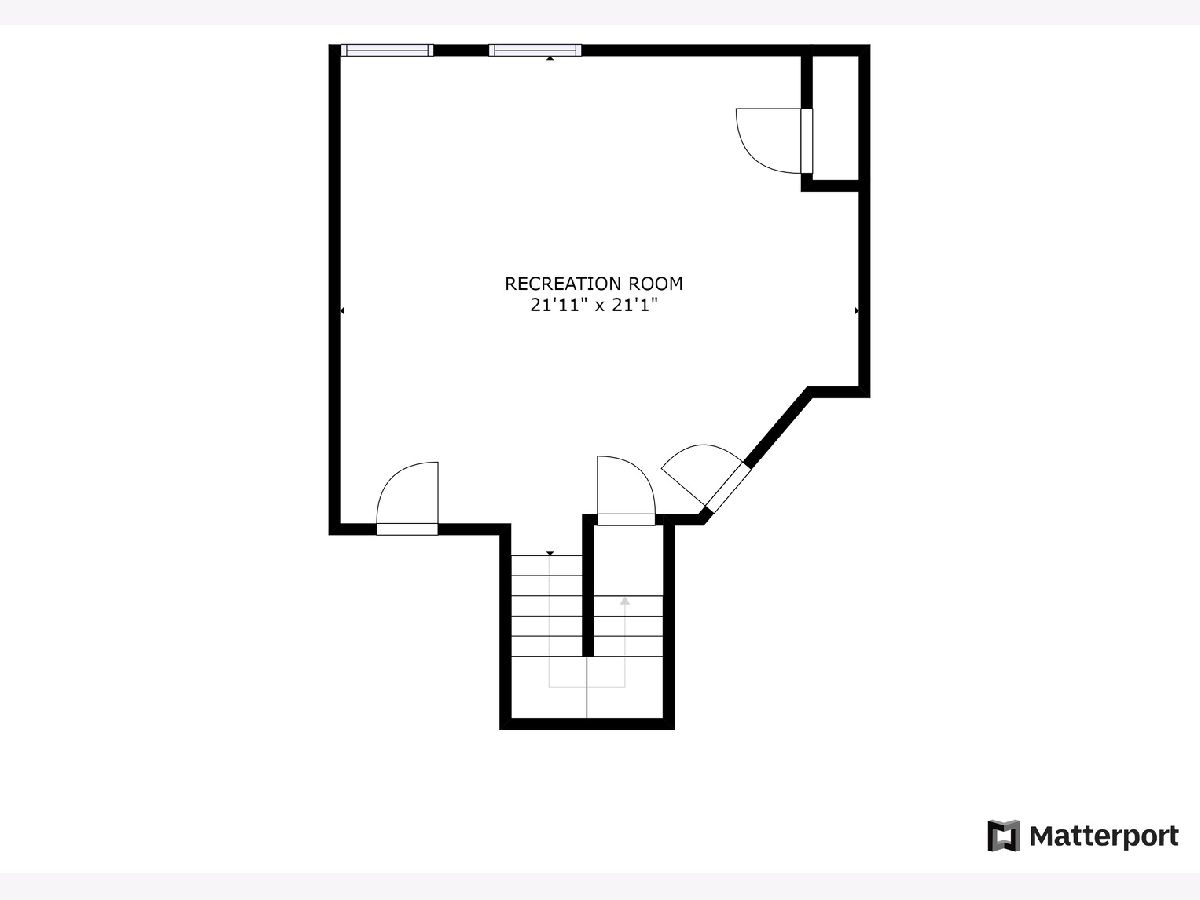
Room Specifics
Total Bedrooms: 3
Bedrooms Above Ground: 3
Bedrooms Below Ground: 0
Dimensions: —
Floor Type: Carpet
Dimensions: —
Floor Type: Carpet
Full Bathrooms: 3
Bathroom Amenities: Separate Shower,Soaking Tub
Bathroom in Basement: 0
Rooms: Recreation Room
Basement Description: Finished
Other Specifics
| 2 | |
| Concrete Perimeter | |
| Asphalt | |
| Deck, Storms/Screens | |
| — | |
| 1488 | |
| — | |
| Full | |
| Wood Laminate Floors, Second Floor Laundry, Laundry Hook-Up in Unit, Walk-In Closet(s) | |
| Range, Microwave, Dishwasher, Refrigerator, Washer, Dryer, Disposal | |
| Not in DB | |
| — | |
| — | |
| Park, Pool, Tennis Court(s) | |
| — |
Tax History
| Year | Property Taxes |
|---|---|
| 2020 | $4,803 |
Contact Agent
Nearby Similar Homes
Nearby Sold Comparables
Contact Agent
Listing Provided By
Redfin Corporation

