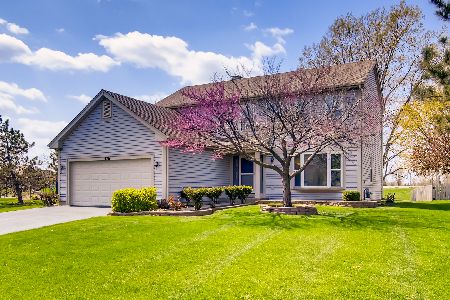981 Longford Road, Bartlett, Illinois 60103
$303,500
|
Sold
|
|
| Status: | Closed |
| Sqft: | 1,850 |
| Cost/Sqft: | $162 |
| Beds: | 3 |
| Baths: | 4 |
| Year Built: | 1991 |
| Property Taxes: | $7,377 |
| Days On Market: | 2476 |
| Lot Size: | 0,22 |
Description
Meticulously maintained light and bright 3 bed 2 full & 2 half bath 2 story home minutes from downtown Bartlett. Spacious entryway with elegant staircase flows into the living & dining rooms featuring wood laminate flooring. Eat-in kitchen offers ceramic tile, all stainless steel appliances & open concept with the breathtaking vaulted family room. Perfect for entertaining especially in the upcoming summer months; open up the sliding glass doors to the fully fenced in back yard with brick patio creating the perfect flow for family and friends. Escape upstairs to the stunning master suite along with 2 additional bedrooms & full bath. This impressive home also features a finished basement with rec room, double french doors into a 4th bedroom/office, 2nd half bath, plus a first floor laundry. 2 car attached garage & storage shed. Quiet family friendly neighborhood; park & bike trail across the street; minutes to Metra train station; this home has it all!
Property Specifics
| Single Family | |
| — | |
| — | |
| 1991 | |
| Partial | |
| — | |
| No | |
| 0.22 |
| Du Page | |
| Lakewood | |
| 0 / Not Applicable | |
| None | |
| Public | |
| Public Sewer | |
| 10345238 | |
| 0101320002 |
Nearby Schools
| NAME: | DISTRICT: | DISTANCE: | |
|---|---|---|---|
|
Grade School
Horizon Elementary School |
46 | — | |
|
Middle School
Tefft Middle School |
46 | Not in DB | |
|
High School
Bartlett High School |
46 | Not in DB | |
Property History
| DATE: | EVENT: | PRICE: | SOURCE: |
|---|---|---|---|
| 26 Mar, 2014 | Sold | $252,000 | MRED MLS |
| 22 Jan, 2014 | Under contract | $249,000 | MRED MLS |
| 14 Jan, 2014 | Listed for sale | $249,000 | MRED MLS |
| 14 Jun, 2019 | Sold | $303,500 | MRED MLS |
| 17 Apr, 2019 | Under contract | $299,900 | MRED MLS |
| 15 Apr, 2019 | Listed for sale | $299,900 | MRED MLS |
Room Specifics
Total Bedrooms: 4
Bedrooms Above Ground: 3
Bedrooms Below Ground: 1
Dimensions: —
Floor Type: Carpet
Dimensions: —
Floor Type: Carpet
Dimensions: —
Floor Type: Carpet
Full Bathrooms: 4
Bathroom Amenities: —
Bathroom in Basement: 1
Rooms: Walk In Closet,Recreation Room,Exercise Room
Basement Description: Finished,Crawl
Other Specifics
| 2.5 | |
| — | |
| Asphalt | |
| Patio, Porch | |
| Fenced Yard,Landscaped | |
| 75X114X61X116 | |
| — | |
| Full | |
| Wood Laminate Floors, First Floor Laundry | |
| Range, Microwave, Dishwasher, Refrigerator, Washer, Dryer, Disposal | |
| Not in DB | |
| Sidewalks, Street Lights, Street Paved | |
| — | |
| — | |
| — |
Tax History
| Year | Property Taxes |
|---|---|
| 2014 | $6,874 |
| 2019 | $7,377 |
Contact Agent
Nearby Similar Homes
Nearby Sold Comparables
Contact Agent
Listing Provided By
Realty Executives Premiere




