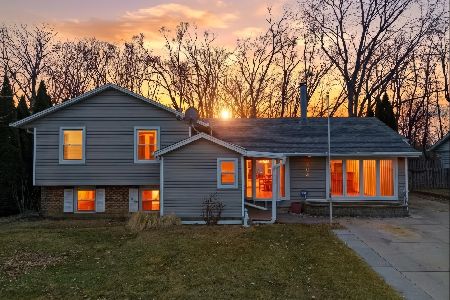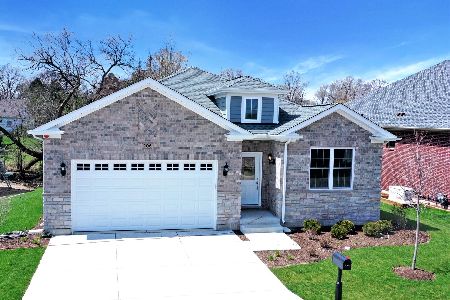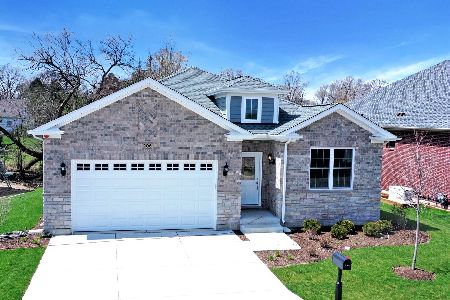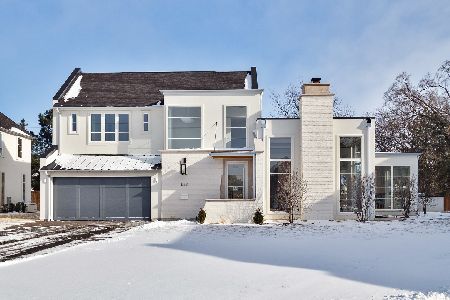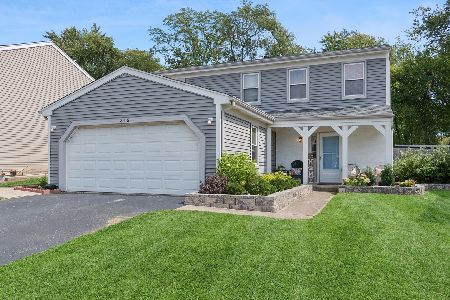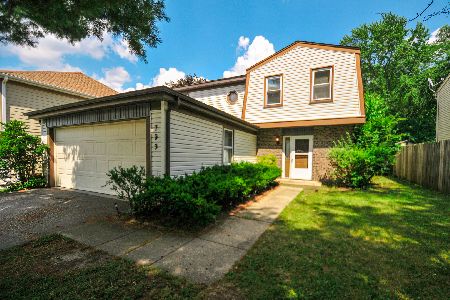981 Woodside Drive, Roselle, Illinois 60172
$268,000
|
Sold
|
|
| Status: | Closed |
| Sqft: | 2,295 |
| Cost/Sqft: | $118 |
| Beds: | 3 |
| Baths: | 2 |
| Year Built: | 1978 |
| Property Taxes: | $6,093 |
| Days On Market: | 3568 |
| Lot Size: | 0,31 |
Description
Stunning 2-story home loaded with updates and ready to move in! Meticulously maintained. 6 panel oak doors & trim throughout. Both bathrooms recently upgraded with decorative tile work; main bath with porcelain wood-look floor. Living & dining rooms & entrance have gleaming hardwood floors. Kitchen updated with recessed lighting, sly stone counters, ceramic floor, island, patio doors to yard. Finished basement with rec room & 4th bedroom. Newer windows & doors. 2014 exterior siding replaced, house shrink wrapped and insulated! HUGE yard with 2 sheds & riding mower. Short walk to Lake St. shopping; close to I53 & Metra Station. Hurry for this one! It SHINES!
Property Specifics
| Single Family | |
| — | |
| — | |
| 1978 | |
| Full | |
| 2-STORY WITH BASEMENT | |
| No | |
| 0.31 |
| Du Page | |
| Waterbury | |
| 0 / Not Applicable | |
| None | |
| Lake Michigan | |
| Sewer-Storm | |
| 09234518 | |
| 0209305012 |
Nearby Schools
| NAME: | DISTRICT: | DISTANCE: | |
|---|---|---|---|
|
Grade School
Washington Elementary School |
20 | — | |
|
Middle School
Spring Wood Middle School |
20 | Not in DB | |
|
High School
Lake Park High School |
108 | Not in DB | |
Property History
| DATE: | EVENT: | PRICE: | SOURCE: |
|---|---|---|---|
| 6 Jul, 2016 | Sold | $268,000 | MRED MLS |
| 27 May, 2016 | Under contract | $270,000 | MRED MLS |
| 23 May, 2016 | Listed for sale | $270,000 | MRED MLS |
Room Specifics
Total Bedrooms: 4
Bedrooms Above Ground: 3
Bedrooms Below Ground: 1
Dimensions: —
Floor Type: Carpet
Dimensions: —
Floor Type: Carpet
Dimensions: —
Floor Type: Carpet
Full Bathrooms: 2
Bathroom Amenities: —
Bathroom in Basement: 0
Rooms: Recreation Room
Basement Description: Finished
Other Specifics
| 2 | |
| — | |
| — | |
| Patio, Storms/Screens | |
| Fenced Yard | |
| 45 X 186 X 42 X 87 X 159 | |
| — | |
| None | |
| Hardwood Floors | |
| Range, Microwave, Dishwasher, Refrigerator, Washer, Dryer, Disposal | |
| Not in DB | |
| Sidewalks, Street Lights, Street Paved | |
| — | |
| — | |
| — |
Tax History
| Year | Property Taxes |
|---|---|
| 2016 | $6,093 |
Contact Agent
Nearby Similar Homes
Nearby Sold Comparables
Contact Agent
Listing Provided By
RE/MAX Destiny

