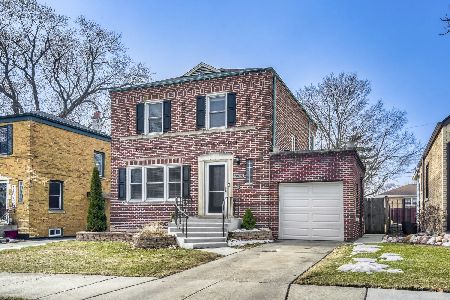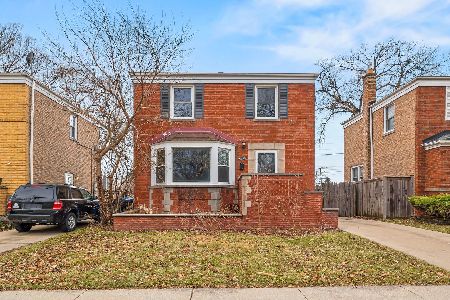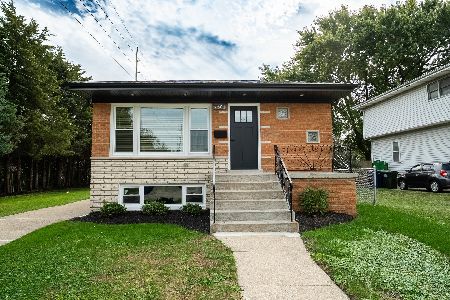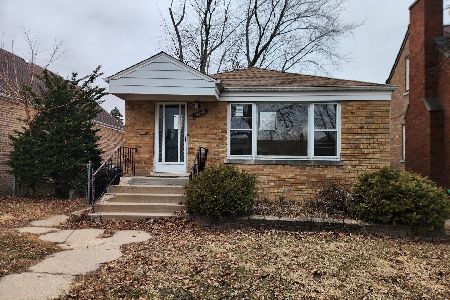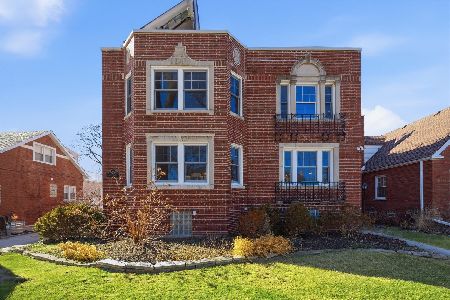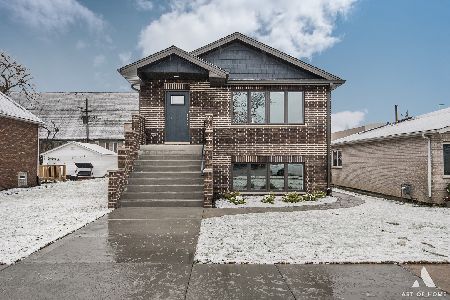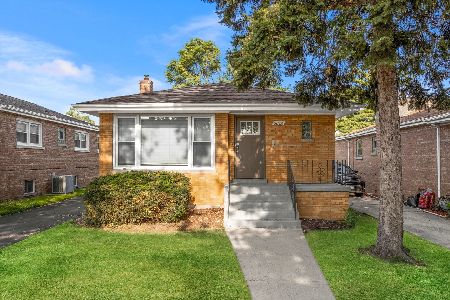9812 Artesian Avenue, Evergreen Park, Illinois 60805
$237,000
|
Sold
|
|
| Status: | Closed |
| Sqft: | 1,439 |
| Cost/Sqft: | $167 |
| Beds: | 3 |
| Baths: | 2 |
| Year Built: | 1938 |
| Property Taxes: | $3,031 |
| Days On Market: | 2131 |
| Lot Size: | 0,17 |
Description
Stunning attention to detail and meticulous craftsmanship abound in this completely rehabbed brick Cape Cod on private Evergreen Park block! Front sitting porch w/freshly painted stairs & railings leads to formal living room w/refinished hardwood floors, new ceiling fan & new molding. Gorgeous open-concept brand new eat-in kitchen features granite countertops, new stainless steel appliances & farm sink, subway tile backsplash, open shelving, white custom cabinetry, breakfast bar w/pendant lighting plus custom corner seating. 2 main level bedrooms w/hardwood & main level completely new full ceramic bath. Upper level features master suite w/new carpeting, sitting area, vaulted ceilings w/skylights, & 2nd full & completely new ceramic bath. Fresh paint throughout, rear freshly painted mudroom, new light fixtures, new front door, new vanities, new carpet, new countertops, new air conditioning, newer windows, new trim & molding, plus full unfinished basement for further storage or possible expansion. Huge backyard with BRAND NEW 2 car detached garage. Private & peaceful location and yet is just steps from shopping, restaurants, & transportation. A rare find at a fantastic price-- this home is a must-see!
Property Specifics
| Single Family | |
| — | |
| Cape Cod | |
| 1938 | |
| Full | |
| CAPE COD | |
| No | |
| 0.17 |
| Cook | |
| — | |
| — / Not Applicable | |
| None | |
| Lake Michigan,Public | |
| Public Sewer, Sewer-Storm | |
| 10701639 | |
| 24122280130000 |
Nearby Schools
| NAME: | DISTRICT: | DISTANCE: | |
|---|---|---|---|
|
Grade School
Southeast Elementary School |
124 | — | |
|
Middle School
Central Junior High School |
124 | Not in DB | |
|
High School
Evergreen Park High School |
231 | Not in DB | |
Property History
| DATE: | EVENT: | PRICE: | SOURCE: |
|---|---|---|---|
| 28 Feb, 2019 | Sold | $128,500 | MRED MLS |
| 9 Feb, 2019 | Under contract | $128,500 | MRED MLS |
| 5 Feb, 2019 | Listed for sale | $128,500 | MRED MLS |
| 5 Jun, 2020 | Sold | $237,000 | MRED MLS |
| 4 May, 2020 | Under contract | $239,900 | MRED MLS |
| 30 Apr, 2020 | Listed for sale | $239,900 | MRED MLS |
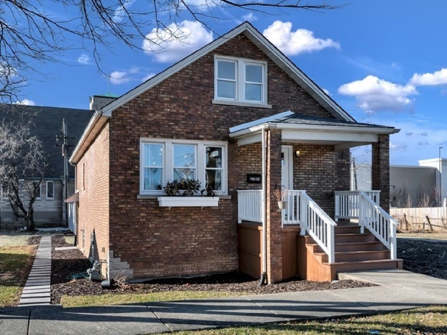
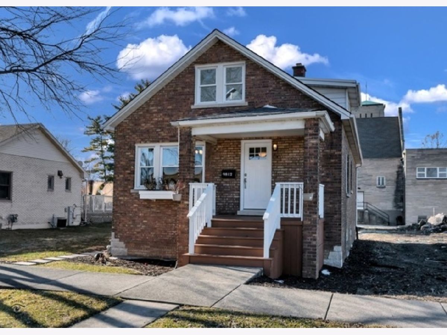
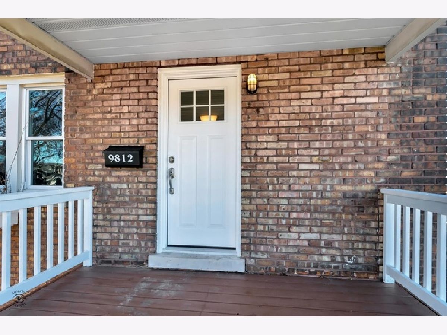
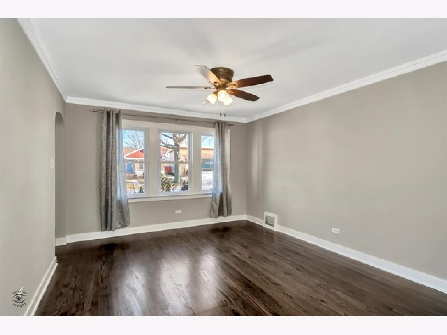
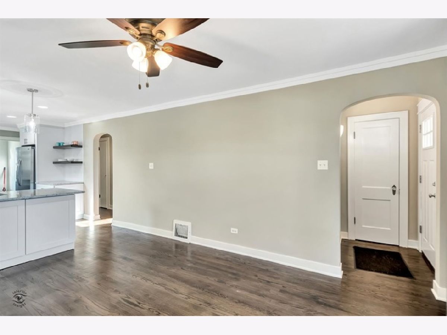
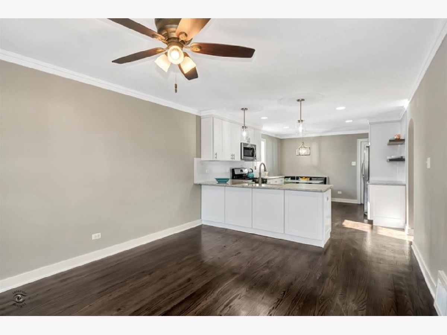
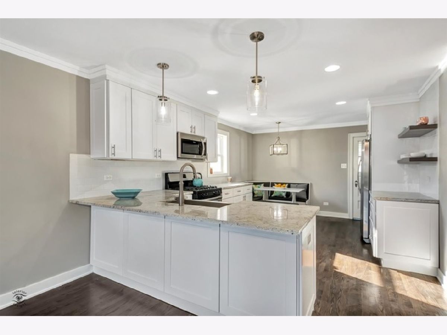
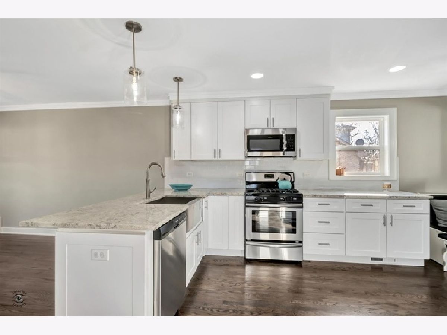
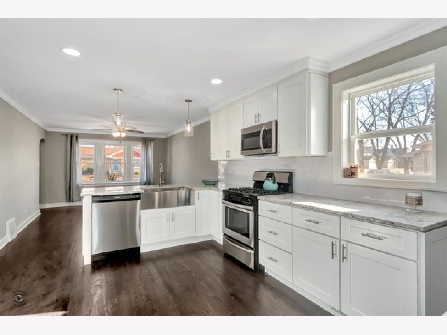
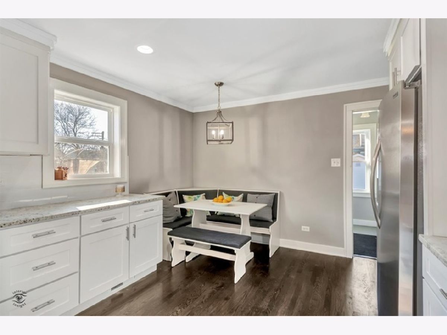
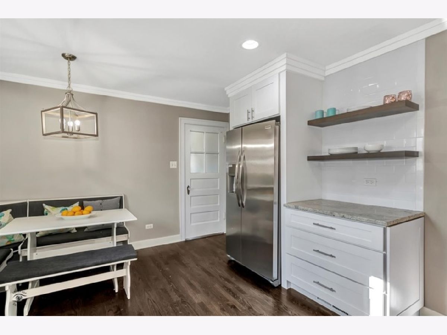
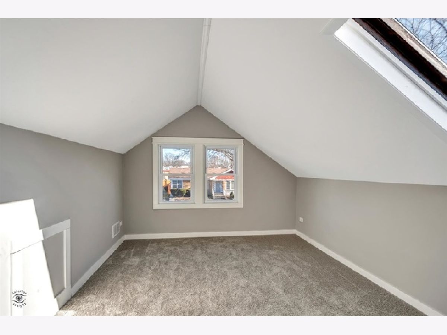
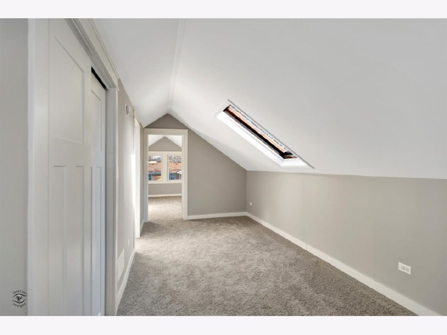
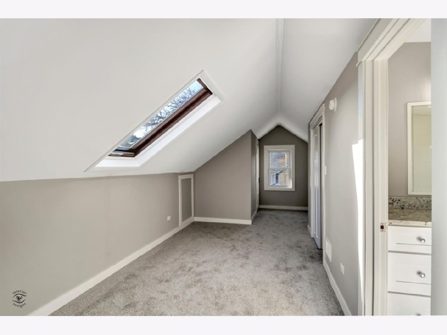
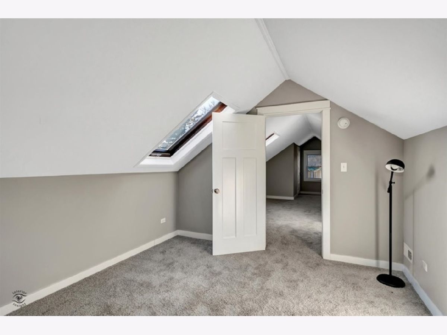
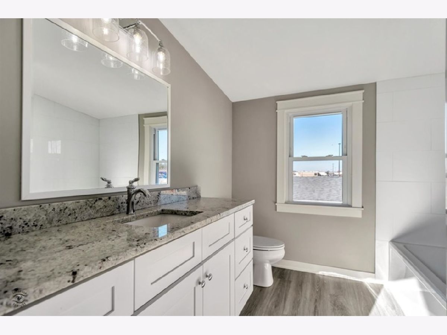
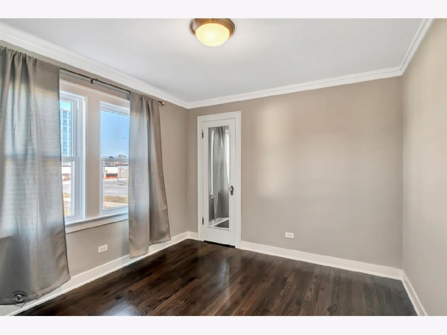
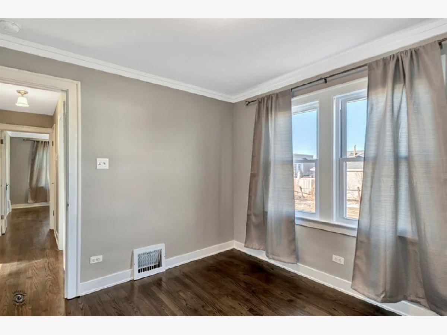
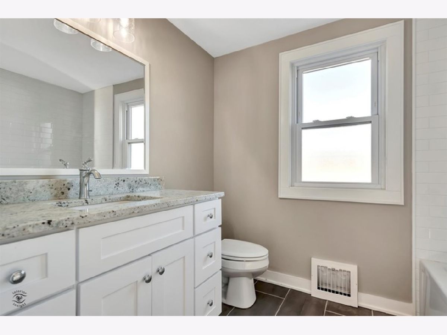
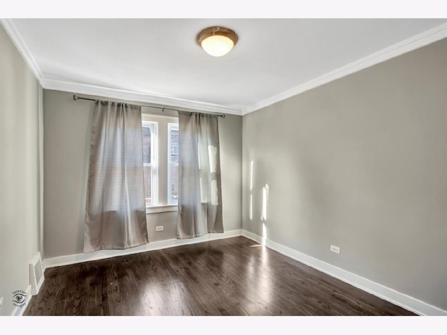
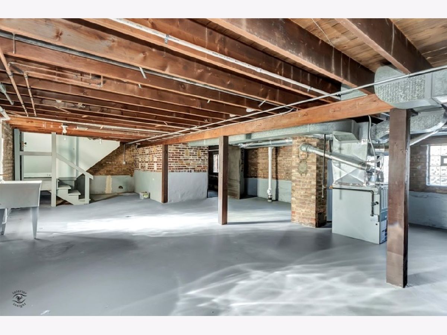
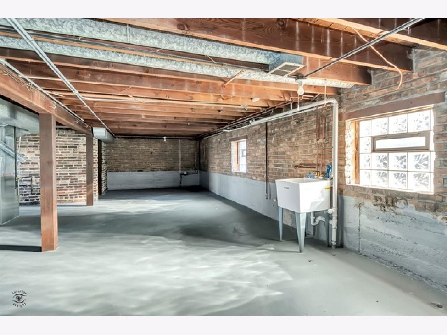
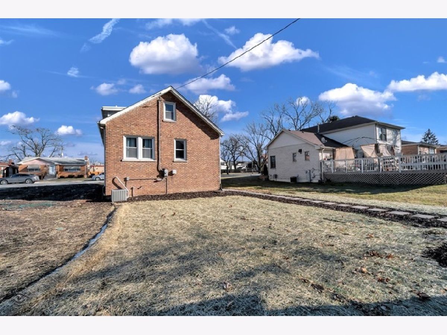
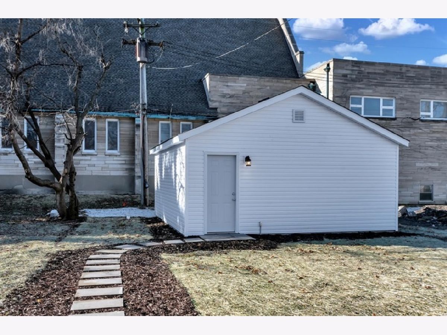
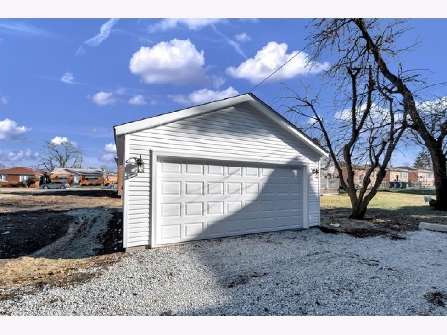
Room Specifics
Total Bedrooms: 3
Bedrooms Above Ground: 3
Bedrooms Below Ground: 0
Dimensions: —
Floor Type: Hardwood
Dimensions: —
Floor Type: Hardwood
Full Bathrooms: 2
Bathroom Amenities: —
Bathroom in Basement: 0
Rooms: Sitting Room,Storage
Basement Description: Unfinished
Other Specifics
| 2 | |
| — | |
| — | |
| Porch | |
| — | |
| 7250 | |
| — | |
| Full | |
| Skylight(s), Hardwood Floors, First Floor Bedroom, First Floor Full Bath | |
| Range, Microwave, Dishwasher, Refrigerator | |
| Not in DB | |
| Curbs, Sidewalks, Street Lights, Street Paved | |
| — | |
| — | |
| — |
Tax History
| Year | Property Taxes |
|---|---|
| 2019 | $4,289 |
| 2020 | $3,031 |
Contact Agent
Nearby Similar Homes
Nearby Sold Comparables
Contact Agent
Listing Provided By
Berkshire Hathaway HomeServices Biros Real Estate

