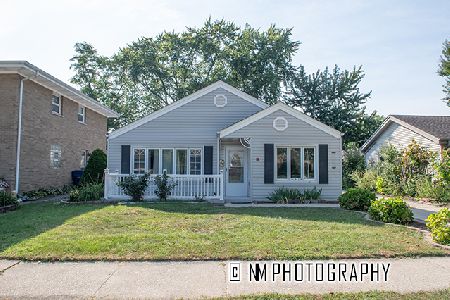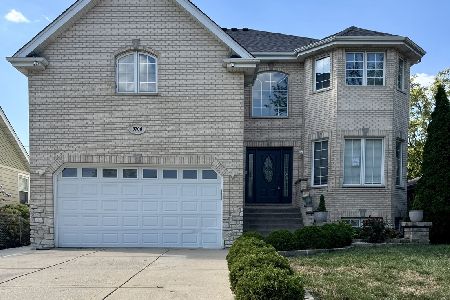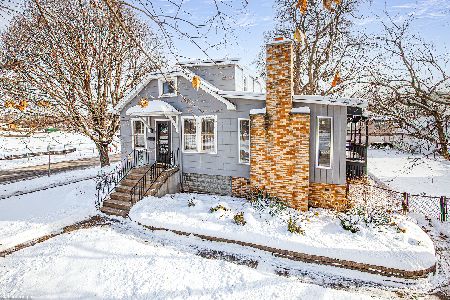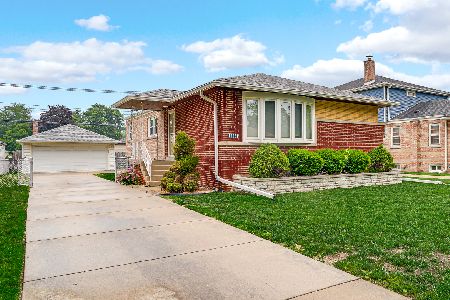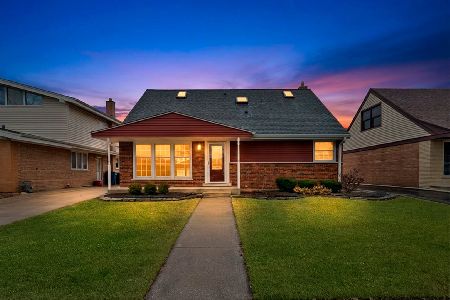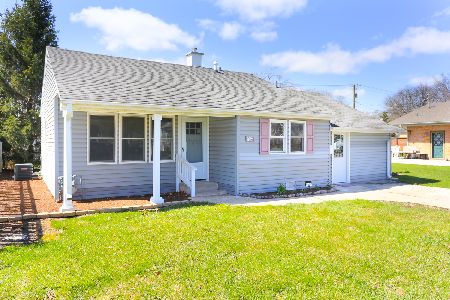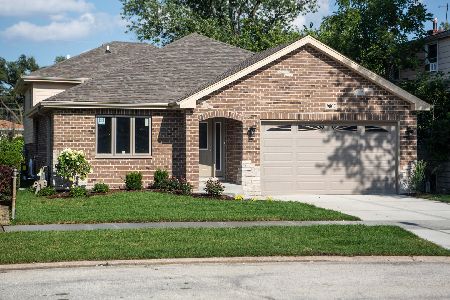9812 Minnick Avenue, Oak Lawn, Illinois 60453
$640,000
|
Sold
|
|
| Status: | Closed |
| Sqft: | 2,912 |
| Cost/Sqft: | $223 |
| Beds: | 4 |
| Baths: | 4 |
| Year Built: | 2005 |
| Property Taxes: | $13,667 |
| Days On Market: | 280 |
| Lot Size: | 0,21 |
Description
The perfect combination of size, quality, location, and price. Custom, all brick home with large, bright, sunny rooms. Extensive hardwood floors, open spaces, granite counters, stainless appliances, and lots of windows for natural light. Beautiful brick detail, concrete driveway, three car garage, plus fenced yard with huge deck for warm weather entertaining. Kitchen open to family room with cozy fireplace for gracious day to day living or wonderful entertainment opportunities. Second floor features huge bedrooms with ample closet space and large bonus/2nd family room/5th bedroom/playroom/game room plus conveniently located laundry room. Large primary bedroom with luxury bath with whirlpool and separate shower, and double sink vanity. Finished English basement with giant recreation room, storage room, full bathroom, and den/study plus another bedroom. Amazing location close to 95th Street shopping, dining, library, and commuter train. Junior High at the end of the block and close to Sward Elementary as well. This is the perfect combination of everything you're looking for!
Property Specifics
| Single Family | |
| — | |
| — | |
| 2005 | |
| — | |
| — | |
| No | |
| 0.21 |
| Cook | |
| — | |
| — / Not Applicable | |
| — | |
| — | |
| — | |
| 12324158 | |
| 24091340490000 |
Nearby Schools
| NAME: | DISTRICT: | DISTANCE: | |
|---|---|---|---|
|
Grade School
Sward Elementary School |
123 | — | |
|
Middle School
Oak Lawn-hometown Middle School |
123 | Not in DB | |
|
High School
Oak Lawn Comm High School |
229 | Not in DB | |
Property History
| DATE: | EVENT: | PRICE: | SOURCE: |
|---|---|---|---|
| 17 Jul, 2025 | Sold | $640,000 | MRED MLS |
| 27 Apr, 2025 | Under contract | $650,000 | MRED MLS |
| 11 Apr, 2025 | Listed for sale | $650,000 | MRED MLS |
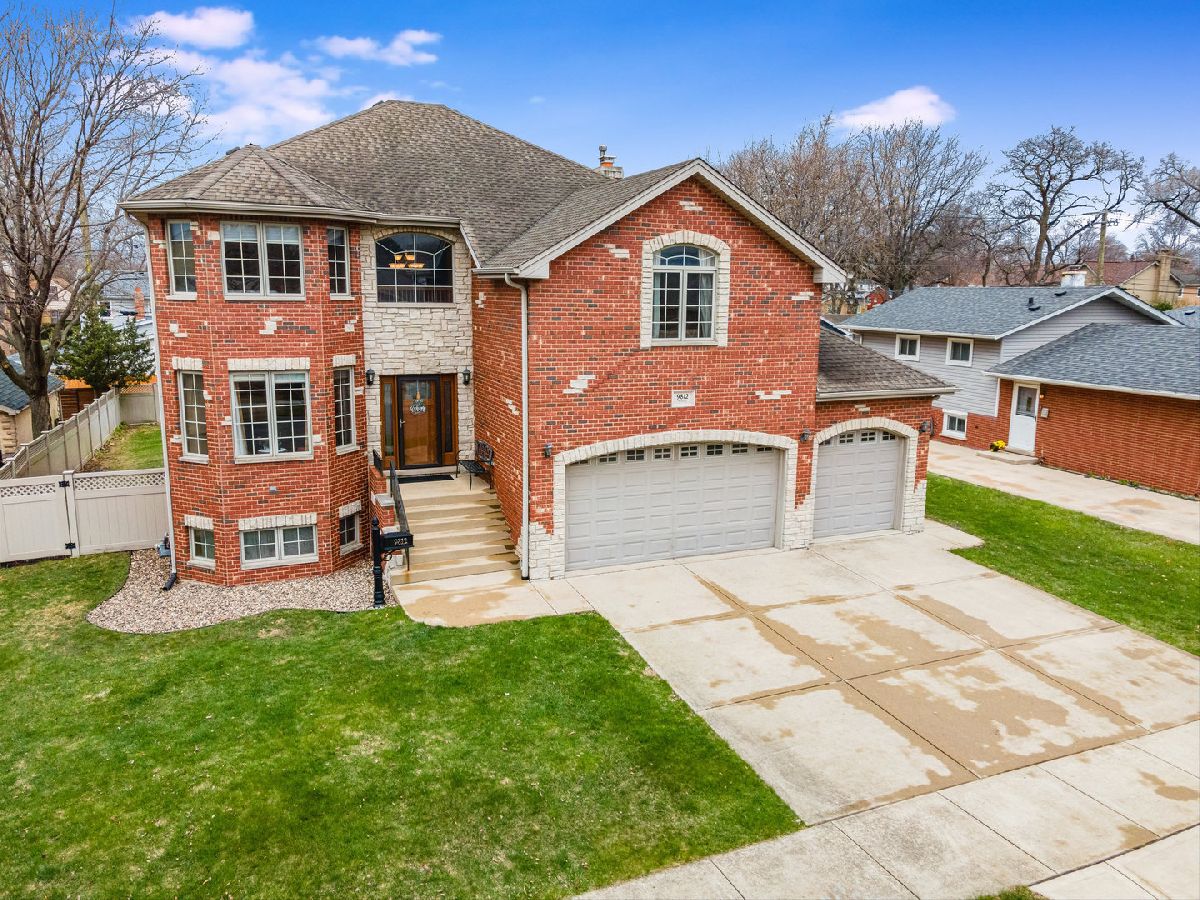









































Room Specifics
Total Bedrooms: 5
Bedrooms Above Ground: 4
Bedrooms Below Ground: 1
Dimensions: —
Floor Type: —
Dimensions: —
Floor Type: —
Dimensions: —
Floor Type: —
Dimensions: —
Floor Type: —
Full Bathrooms: 4
Bathroom Amenities: Whirlpool,Separate Shower,Double Sink
Bathroom in Basement: 1
Rooms: —
Basement Description: —
Other Specifics
| 3 | |
| — | |
| — | |
| — | |
| — | |
| 75 X 123 | |
| — | |
| — | |
| — | |
| — | |
| Not in DB | |
| — | |
| — | |
| — | |
| — |
Tax History
| Year | Property Taxes |
|---|---|
| 2025 | $13,667 |
Contact Agent
Nearby Similar Homes
Nearby Sold Comparables
Contact Agent
Listing Provided By
RE/MAX Professionals Select

