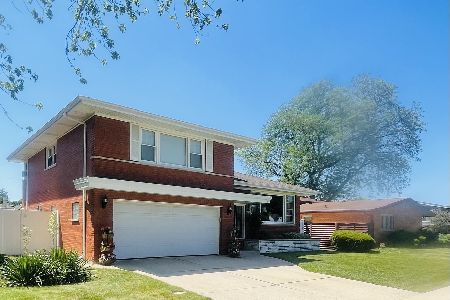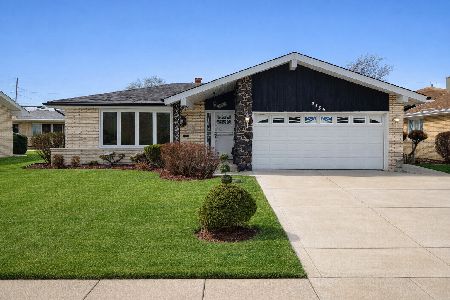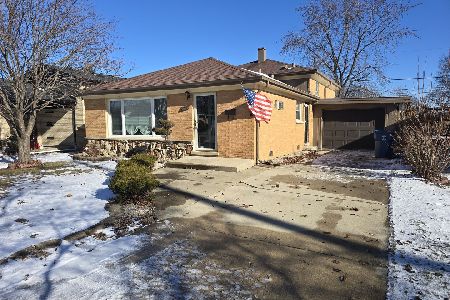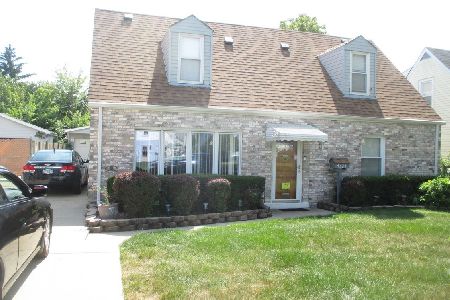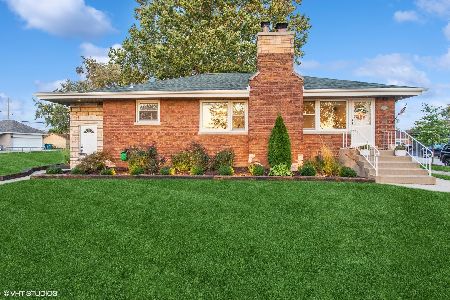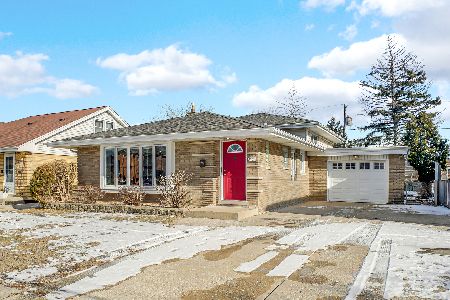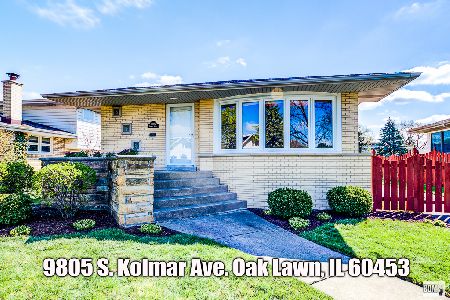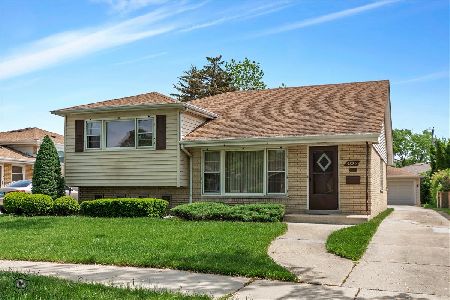9813 Kolmar Avenue, Oak Lawn, Illinois 60453
$345,000
|
Sold
|
|
| Status: | Closed |
| Sqft: | 2,200 |
| Cost/Sqft: | $159 |
| Beds: | 4 |
| Baths: | 3 |
| Year Built: | 1963 |
| Property Taxes: | $7,589 |
| Days On Market: | 1829 |
| Lot Size: | 0,17 |
Description
This home offers generous size rooms ,4 bedrooms and 2-1/2 baths. Bright living rm with bay window, wood crown molding and hardwood flooring. Separate dining room with hardwood flooring. Kitchen granite counters gas stove, refrigerator, dishwasher and microwave (2015) plus oversized eating area with table space. Plenty of cabinets for storage. 4 Season sunroom with wood laminate floors in 2007, heat and air PVAC (2020). 3rd floor oversized master bedroom, california closet organizers. Master bath was totally remodeled in 2019. Ceiling fans in all bedrooms. Basement recreation room remodeled in 2017 with new natural fireplace surround and new lighting, heated flooring. Laundry area with Washer/Dryer double utility sink, electric stove and refrigerator. Backyard is completely fenced in. Hot tub is negotiable. New cedar fence was installed on the south side. Central air unit replaced in 2016. Roof is 14 years old with no issues. Boiler/H20 heat in floors and ceiling, replaced in 2011. 2 car brick detached garage.
Property Specifics
| Single Family | |
| — | |
| — | |
| 1963 | |
| Partial | |
| — | |
| No | |
| 0.17 |
| Cook | |
| — | |
| — / Not Applicable | |
| None | |
| Lake Michigan | |
| Public Sewer | |
| 11005026 | |
| 24101150180000 |
Nearby Schools
| NAME: | DISTRICT: | DISTANCE: | |
|---|---|---|---|
|
Grade School
J M Hannum Elementary School |
123 | — | |
|
Middle School
Oak Lawn-hometown Middle School |
123 | Not in DB | |
|
High School
Oak Lawn Comm High School |
229 | Not in DB | |
Property History
| DATE: | EVENT: | PRICE: | SOURCE: |
|---|---|---|---|
| 23 Apr, 2021 | Sold | $345,000 | MRED MLS |
| 1 Mar, 2021 | Under contract | $349,000 | MRED MLS |
| 26 Feb, 2021 | Listed for sale | $349,000 | MRED MLS |
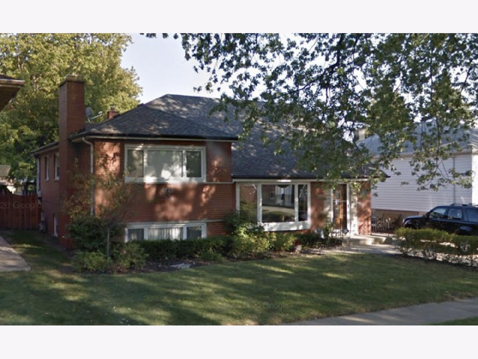
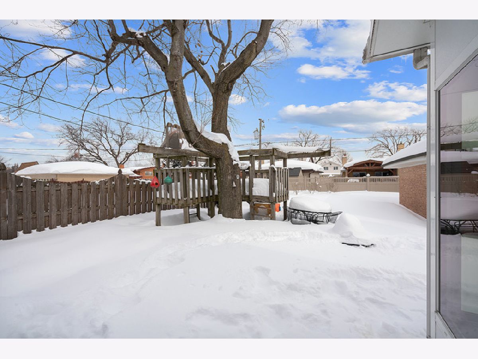
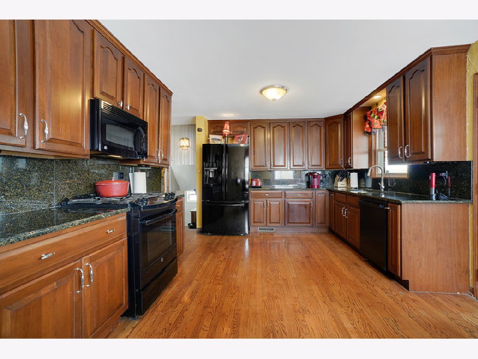
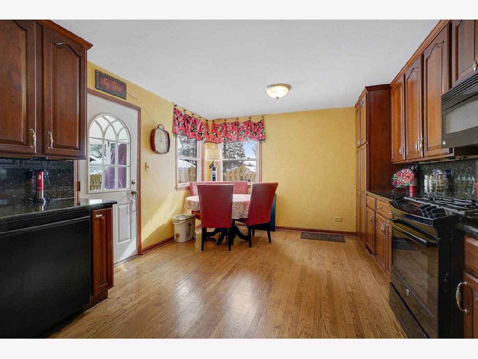
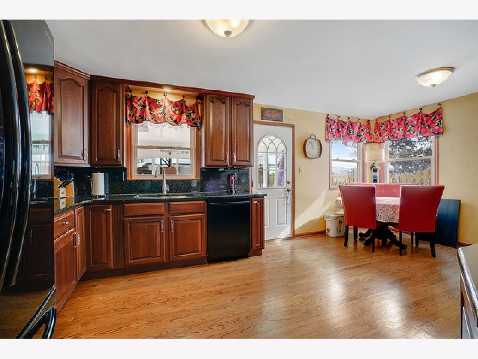
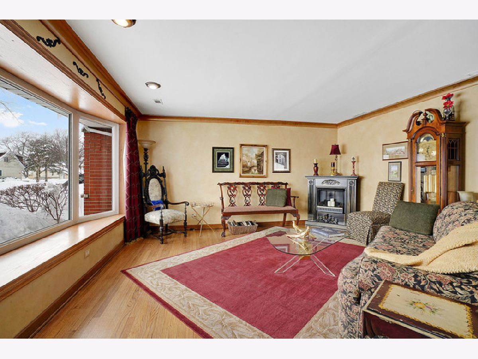
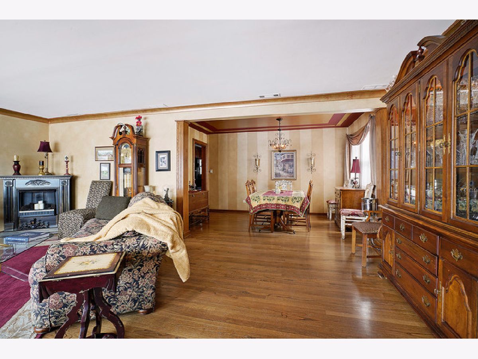
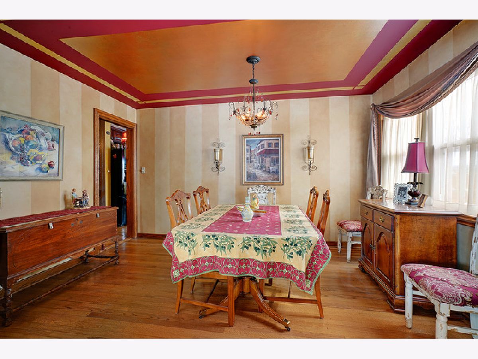
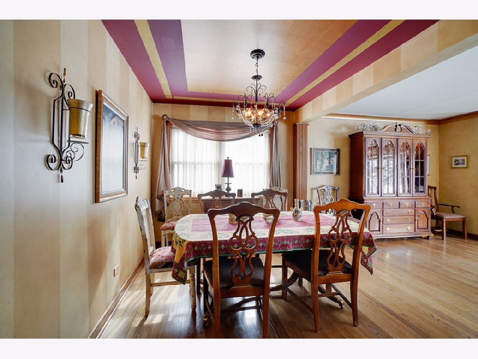
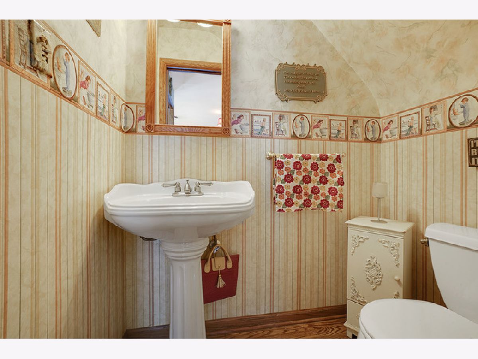
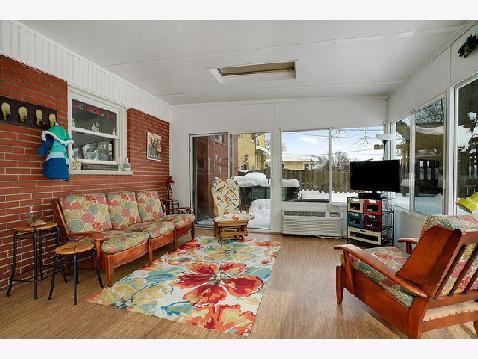
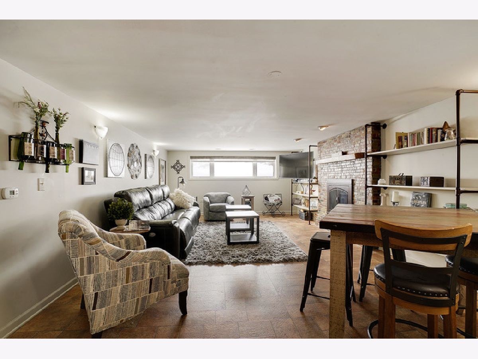
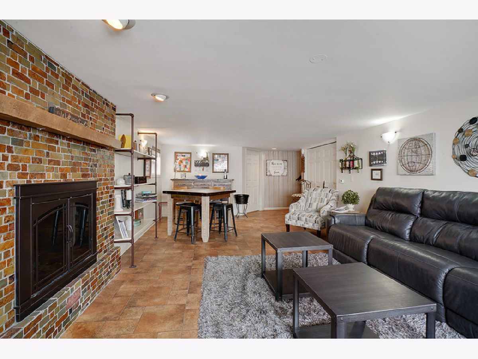
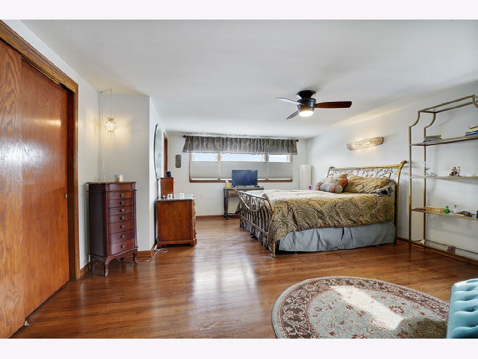
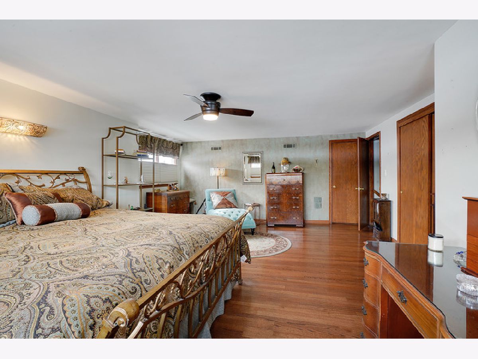
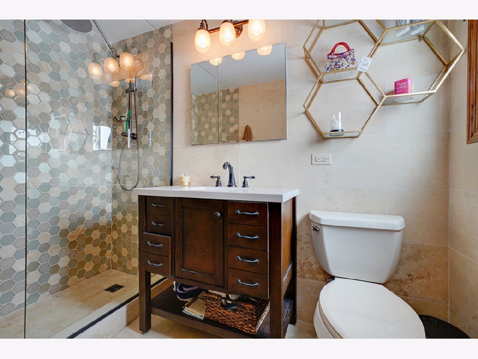
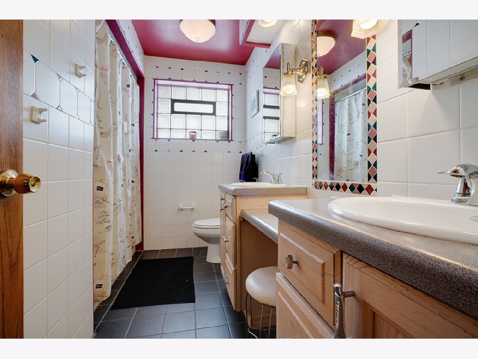
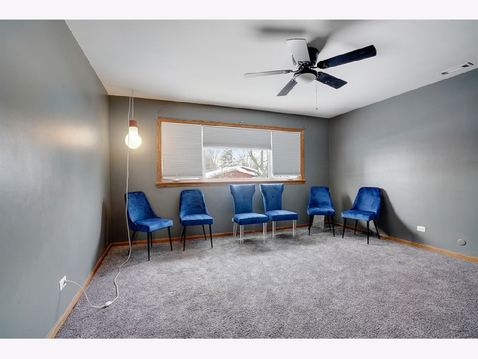
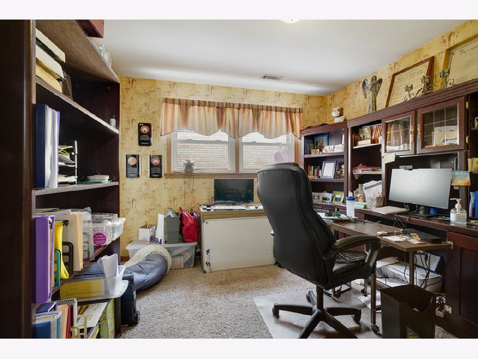
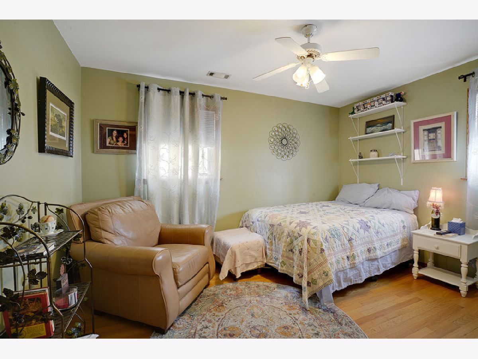
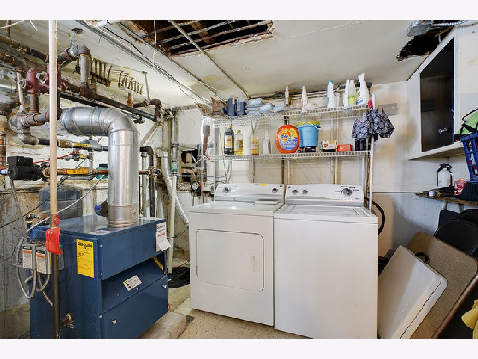
Room Specifics
Total Bedrooms: 4
Bedrooms Above Ground: 4
Bedrooms Below Ground: 0
Dimensions: —
Floor Type: Carpet
Dimensions: —
Floor Type: Carpet
Dimensions: —
Floor Type: Hardwood
Full Bathrooms: 3
Bathroom Amenities: Double Sink
Bathroom in Basement: 0
Rooms: Heated Sun Room
Basement Description: Partially Finished
Other Specifics
| 2 | |
| Concrete Perimeter | |
| Concrete | |
| Storms/Screens | |
| Fenced Yard,Sidewalks,Streetlights,Wood Fence | |
| 132 X 55 | |
| — | |
| Full | |
| Hardwood Floors, Heated Floors, Walk-In Closet(s), Granite Counters, Separate Dining Room | |
| Range, Microwave, Dishwasher, Refrigerator, Washer, Dryer | |
| Not in DB | |
| Park, Curbs, Sidewalks, Street Lights, Street Paved | |
| — | |
| — | |
| Wood Burning |
Tax History
| Year | Property Taxes |
|---|---|
| 2021 | $7,589 |
Contact Agent
Nearby Similar Homes
Nearby Sold Comparables
Contact Agent
Listing Provided By
RE/MAX Synergy

