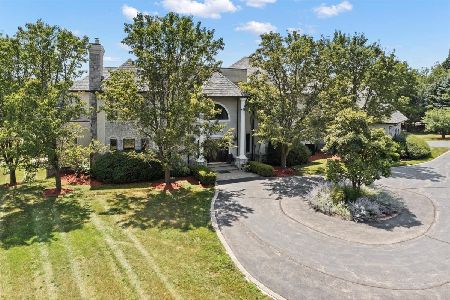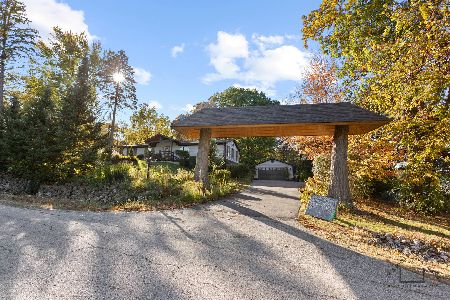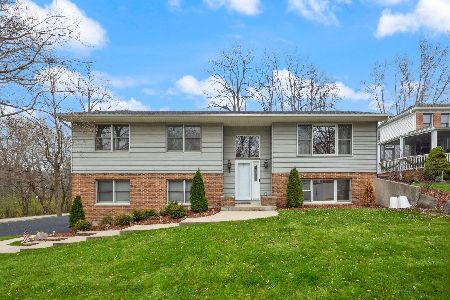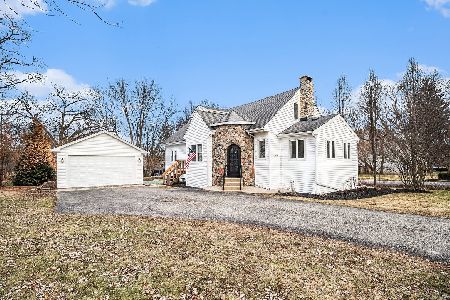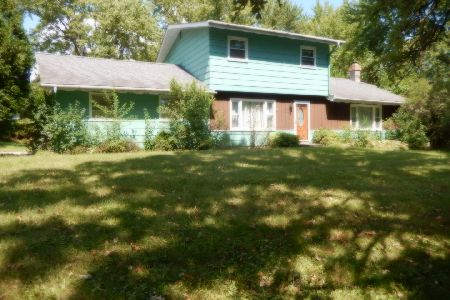9814 Hillview Avenue, Fox River Grove, Illinois 60021
$216,500
|
Sold
|
|
| Status: | Closed |
| Sqft: | 2,092 |
| Cost/Sqft: | $105 |
| Beds: | 4 |
| Baths: | 2 |
| Year Built: | 1961 |
| Property Taxes: | $4,688 |
| Days On Market: | 3591 |
| Lot Size: | 0,30 |
Description
Spacious, immaculate, and tastefully updated is this perfect split level in lovely FRG! Newer eat-in kitchen features gorgeous cherry cabinets, mosaic tile backsplash, and all stainless steel appliances. Oversized kitchen, living, dining rooms make for a great entertaining space. Walkout basement boasts your huge family room further expanding your capacity for comfort during holiday gatherings. Enjoy a good book in front of the fireplace or in your 3 season room overlooking your big backyard. 4th bedroom would make a great office! Newer hot water heater and softener! Amazingly remodeled bathrooms! Highly sought upon FRG Schools and Cary-Grove HS! And look at that tax bill! New roof to be installed by the first week of May! Just move in and enjoy!
Property Specifics
| Single Family | |
| — | |
| Tri-Level | |
| 1961 | |
| Walkout | |
| SPLIT LEVEL | |
| No | |
| 0.3 |
| Mc Henry | |
| Hillview Estates | |
| 0 / Not Applicable | |
| None | |
| Private Well | |
| Septic-Private | |
| 09177173 | |
| 2019305003 |
Nearby Schools
| NAME: | DISTRICT: | DISTANCE: | |
|---|---|---|---|
|
Grade School
Algonquin Road Elementary School |
3 | — | |
|
Middle School
Fox River Grove Jr Hi School |
3 | Not in DB | |
|
High School
Cary-grove Community High School |
155 | Not in DB | |
Property History
| DATE: | EVENT: | PRICE: | SOURCE: |
|---|---|---|---|
| 14 Jun, 2016 | Sold | $216,500 | MRED MLS |
| 1 May, 2016 | Under contract | $219,900 | MRED MLS |
| — | Last price change | $229,900 | MRED MLS |
| 25 Mar, 2016 | Listed for sale | $229,900 | MRED MLS |
Room Specifics
Total Bedrooms: 4
Bedrooms Above Ground: 4
Bedrooms Below Ground: 0
Dimensions: —
Floor Type: Carpet
Dimensions: —
Floor Type: Carpet
Dimensions: —
Floor Type: Vinyl
Full Bathrooms: 2
Bathroom Amenities: Double Sink
Bathroom in Basement: 1
Rooms: Foyer,Sun Room
Basement Description: Finished
Other Specifics
| 2 | |
| Concrete Perimeter | |
| Gravel | |
| Deck, Porch | |
| — | |
| 123X107 | |
| — | |
| None | |
| Skylight(s) | |
| Range, Microwave, Dishwasher, Refrigerator, Washer, Dryer, Stainless Steel Appliance(s) | |
| Not in DB | |
| Street Lights, Street Paved | |
| — | |
| — | |
| Gas Log |
Tax History
| Year | Property Taxes |
|---|---|
| 2016 | $4,688 |
Contact Agent
Nearby Similar Homes
Nearby Sold Comparables
Contact Agent
Listing Provided By
RE/MAX of Barrington

