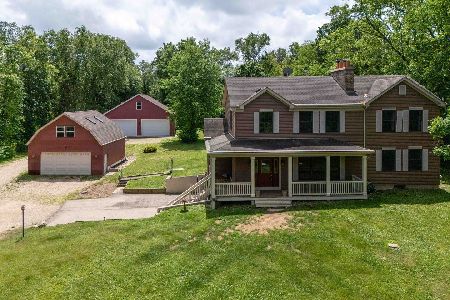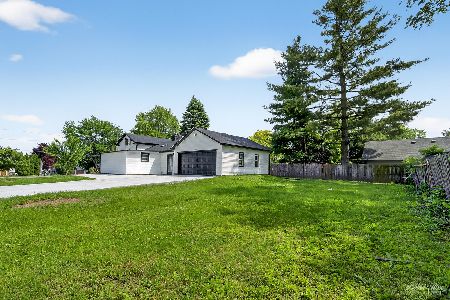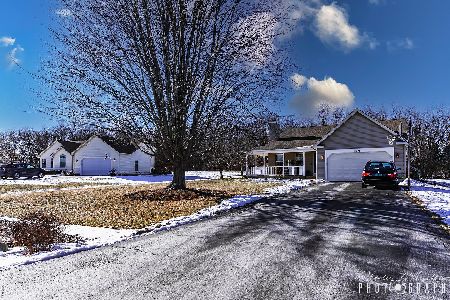9815 Wondermere Road, Woodstock, Illinois 60098
$290,000
|
Sold
|
|
| Status: | Closed |
| Sqft: | 4,066 |
| Cost/Sqft: | $72 |
| Beds: | 4 |
| Baths: | 3 |
| Year Built: | 2007 |
| Property Taxes: | $10,811 |
| Days On Market: | 3319 |
| Lot Size: | 1,50 |
Description
Welcome home! Enjoy conservation views from the wraparound deck of this pretty home on 1.5 acres. A warm, open 1st floor layout keeps the whole family included in daily events. Kitchen features oversized island with seating, abundant maple cabinets, stainless steel appliances including a double oven, Thermador cooktop, and skylights with remote openers. Adjoining mud room keeps coats, shoes, backpacks corralled. Rustic stone fireplace is the living room's focal point. Go up a couple stairs to the flex room: den, office, playroom-what fits your needs? Four bedrooms upstairs have ceiling fans and large closets. Master suite has corner Jacuzzi tub, separate shower with 2 shower heads and double sink. Finished, walkout basement has Rec Rm & cozy Family Rm with 2nd fireplace. 26' x 26' Detached 2+Car Garage has ample room for cars, toys plus a huge Loft area for a studio, private escape, kid's playroom, more storage...you decide! Pella windows, zoned HVAC. Currently no Homestead Exemption.
Property Specifics
| Single Family | |
| — | |
| Farmhouse | |
| 2007 | |
| Full,Walkout | |
| CUSTOM | |
| No | |
| 1.5 |
| Mc Henry | |
| — | |
| 0 / Not Applicable | |
| None | |
| Private Well | |
| Septic-Private | |
| 09311020 | |
| 0814100005 |
Nearby Schools
| NAME: | DISTRICT: | DISTANCE: | |
|---|---|---|---|
|
Grade School
Greenwood Elementary School |
200 | — | |
|
Middle School
Northwood Middle School |
200 | Not in DB | |
|
High School
Woodstock North High School |
200 | Not in DB | |
Property History
| DATE: | EVENT: | PRICE: | SOURCE: |
|---|---|---|---|
| 26 Sep, 2016 | Sold | $290,000 | MRED MLS |
| 25 Aug, 2016 | Under contract | $294,500 | MRED MLS |
| 9 Aug, 2016 | Listed for sale | $294,500 | MRED MLS |
| 21 Aug, 2025 | Under contract | $609,900 | MRED MLS |
| 18 Aug, 2025 | Listed for sale | $609,900 | MRED MLS |
Room Specifics
Total Bedrooms: 4
Bedrooms Above Ground: 4
Bedrooms Below Ground: 0
Dimensions: —
Floor Type: Carpet
Dimensions: —
Floor Type: Carpet
Dimensions: —
Floor Type: Carpet
Full Bathrooms: 3
Bathroom Amenities: Whirlpool,Separate Shower,Double Sink
Bathroom in Basement: 0
Rooms: Den,Foyer,Mud Room,Recreation Room
Basement Description: Partially Finished,Exterior Access
Other Specifics
| 2 | |
| Concrete Perimeter | |
| Asphalt,Gravel,Circular | |
| Porch | |
| Nature Preserve Adjacent,Wooded | |
| 156 X 338 | |
| Unfinished | |
| Full | |
| Skylight(s), First Floor Laundry | |
| Range, Microwave, Dishwasher, Refrigerator, Disposal, Stainless Steel Appliance(s) | |
| Not in DB | |
| Street Paved | |
| — | |
| — | |
| Wood Burning |
Tax History
| Year | Property Taxes |
|---|---|
| 2016 | $10,811 |
| 2025 | $14,574 |
Contact Agent
Nearby Similar Homes
Nearby Sold Comparables
Contact Agent
Listing Provided By
Berkshire Hathaway HomeServices Starck Real Estate






