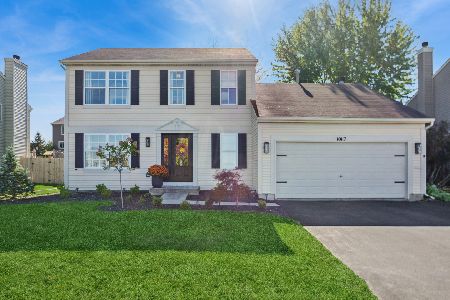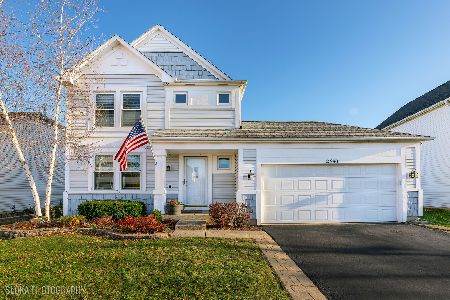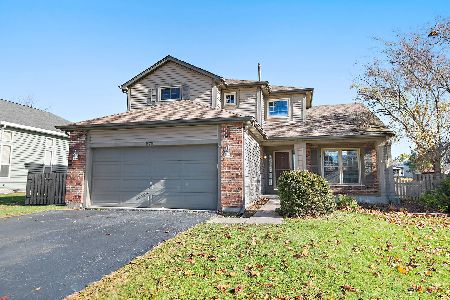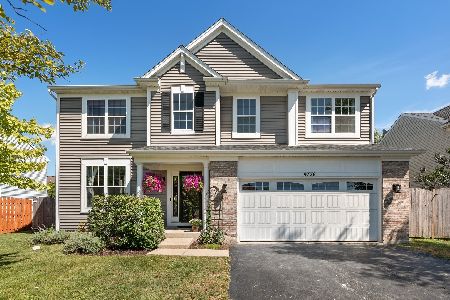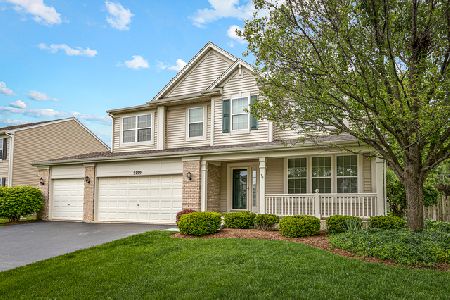9816 Compton Drive, Huntley, Illinois 60142
$375,000
|
Sold
|
|
| Status: | Closed |
| Sqft: | 2,881 |
| Cost/Sqft: | $126 |
| Beds: | 5 |
| Baths: | 4 |
| Year Built: | 2000 |
| Property Taxes: | $9,718 |
| Days On Market: | 1514 |
| Lot Size: | 0,20 |
Description
If you need SPACE & LOCATION - this is THE HOUSE! 2881 sf Starling Model with 3 car garage AND 5 bedrooms (all bedrooms on 2nd floor too!) located smack dab between Weiss Park with playgrounds, sport fields, skate park, picnic gazebo and catch & release pond in HOT Southwind subdivision close to schools, hospital, stores & more ~ Step up to the welcoming brick paver front porch and instantly feel relaxed ~ Inside, a 2-story foyer & winding staircase greet you ~ Hardwood floors lead you from the foyer through the hallway to the kitchen & family room ~ The open concept Kitchen features newer stainless steel appliances, island & large pantry ~ The family room features natural light & brick fireplace with media outlets above for easy tv placement ~ Huge mudroom with cabinets leads to 3 car garage ~ Upstairs find 5 spacious bedrooms including Primary Bedroom with vaulted ceiling, huge walk-in closet & ensuite bath ~ 4 more spacious bedrooms including one with walk-in closet complete the 2nd floor ~ Semi-finished basement with completed 1/2 bath, laundry room & work room ~ Backyard has full 6' privacy fence, shed, brick paver patio & firepit ~ Newer roof ~ New screens on all windows & all doors replaced with white 6-panel doors ~ Newer furnace ~ Huntley Schools
Property Specifics
| Single Family | |
| — | |
| — | |
| 2000 | |
| Full | |
| STARLING + | |
| No | |
| 0.2 |
| Mc Henry | |
| Southwind | |
| 0 / Not Applicable | |
| None | |
| Public | |
| Public Sewer | |
| 11248387 | |
| 1822427031 |
Nearby Schools
| NAME: | DISTRICT: | DISTANCE: | |
|---|---|---|---|
|
Grade School
Chesak Elementary School |
158 | — | |
|
Middle School
Marlowe Middle School |
158 | Not in DB | |
|
High School
Huntley High School |
158 | Not in DB | |
|
Alternate Elementary School
Martin Elementary School |
— | Not in DB | |
Property History
| DATE: | EVENT: | PRICE: | SOURCE: |
|---|---|---|---|
| 30 Apr, 2010 | Sold | $238,000 | MRED MLS |
| 3 Apr, 2010 | Under contract | $244,900 | MRED MLS |
| — | Last price change | $259,900 | MRED MLS |
| 12 Oct, 2009 | Listed for sale | $279,900 | MRED MLS |
| 23 Nov, 2021 | Sold | $375,000 | MRED MLS |
| 26 Oct, 2021 | Under contract | $362,000 | MRED MLS |
| 21 Oct, 2021 | Listed for sale | $362,000 | MRED MLS |
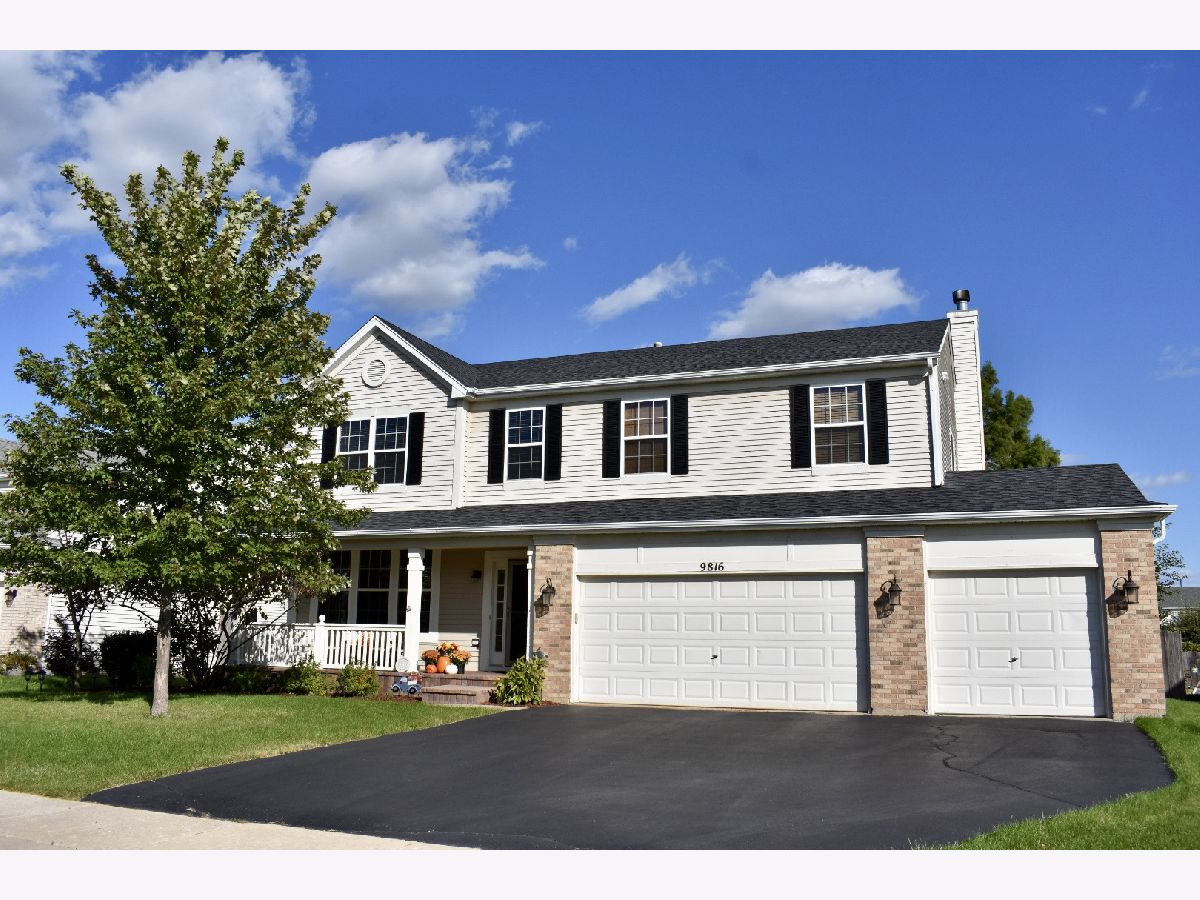
Room Specifics
Total Bedrooms: 5
Bedrooms Above Ground: 5
Bedrooms Below Ground: 0
Dimensions: —
Floor Type: Carpet
Dimensions: —
Floor Type: Carpet
Dimensions: —
Floor Type: Carpet
Dimensions: —
Floor Type: —
Full Bathrooms: 4
Bathroom Amenities: Soaking Tub
Bathroom in Basement: 1
Rooms: Bedroom 5,Foyer,Mud Room
Basement Description: Partially Finished
Other Specifics
| 3 | |
| — | |
| Asphalt | |
| Porch, Brick Paver Patio, Storms/Screens, Fire Pit | |
| Fenced Yard,Mature Trees | |
| 0.198 | |
| Unfinished | |
| Full | |
| Vaulted/Cathedral Ceilings, Hardwood Floors, Built-in Features, Walk-In Closet(s), Open Floorplan | |
| Range, Microwave, Dishwasher, Refrigerator, Disposal, Stainless Steel Appliance(s) | |
| Not in DB | |
| Park, Lake, Curbs, Sidewalks, Street Lights, Street Paved, Other | |
| — | |
| — | |
| Wood Burning, Gas Starter |
Tax History
| Year | Property Taxes |
|---|---|
| 2010 | $6,758 |
| 2021 | $9,718 |
Contact Agent
Nearby Similar Homes
Nearby Sold Comparables
Contact Agent
Listing Provided By
Berkshire Hathaway HomeServices Starck Real Estate

