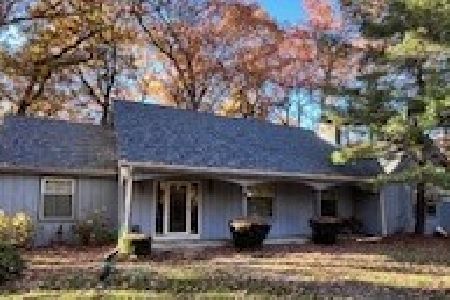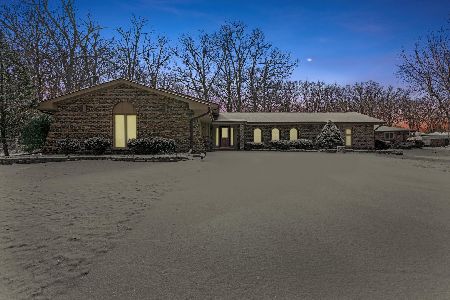982 263rd Street, Crete, Illinois 60417
$377,000
|
Sold
|
|
| Status: | Closed |
| Sqft: | 3,000 |
| Cost/Sqft: | $133 |
| Beds: | 3 |
| Baths: | 4 |
| Year Built: | 1976 |
| Property Taxes: | $8,706 |
| Days On Market: | 1744 |
| Lot Size: | 5,00 |
Description
**PRIVATE ESCAPE -- 5 ACRE WOODED RETREAT -- SURROUNDED BY FOREST PRESERVE -- Escape to your very own secluded oasis. Surrounded on 3 sides by Will Co. forest preserve, and tucked onto the end of a quiet dead end street, if privacy is what you desire, look no further! Wake up to birds chirping, and watch deer, fox, turkeys & more from your oversized deck as you gaze into your spacious 5 ACRE yard with a spectacular wooded view. A circular driveway leads to a stunning resort-style home with over 3,000 sq feet of finished living space; 4 bedrooms + office (or 5th BR) and 3.5 baths. The focal point of the gorgeous GREAT ROOM is the massive 2 story limestone wood burning fireplace, with soaring vaulted ceilings & exposed beams. Durable "wood look" luxury vinyl plank flooring recently installed throughout the main level. In addition to the great room, there's an opportunity for RELATED LIVING; w/ separate family room, main floor master & master bath. REMODELED KITCHEN w/ beautiful QUARTZ counters, large island w/ breakfast bar seating, custom backsplash, double oven & office nook. Basement recently finished to add 4th bedroom + home office (or 5th BR) & FULL bath w/ shower, Rec Room + plenty of storage. Convenient main floor laundry just off the 2.5 car heated garage. Unlimited potential outside with massive 55x25 HEATED pole barn, fully lined & prepped with separate electric. Zoned heating/cooling & house electric is ready to go for a back up generator. Convenient location just east of 394 in unincorporated Crete for an easy commute downtown. **Home in good shape but selling strictly AS-IS**Financing fell through! Write offers subject to cancellation of prior**
Property Specifics
| Single Family | |
| — | |
| — | |
| 1976 | |
| Full | |
| 1.5 STORY | |
| No | |
| 5 |
| Will | |
| — | |
| 0 / Not Applicable | |
| None | |
| Private Well | |
| Septic-Private | |
| 11054700 | |
| 2315233000270000 |
Property History
| DATE: | EVENT: | PRICE: | SOURCE: |
|---|---|---|---|
| 10 Aug, 2021 | Sold | $377,000 | MRED MLS |
| 25 Jun, 2021 | Under contract | $398,000 | MRED MLS |
| 15 Apr, 2021 | Listed for sale | $398,000 | MRED MLS |
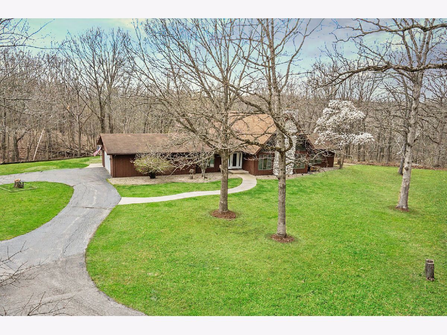
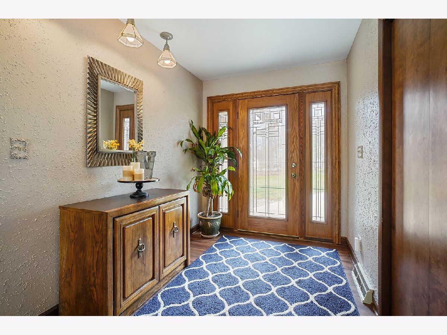
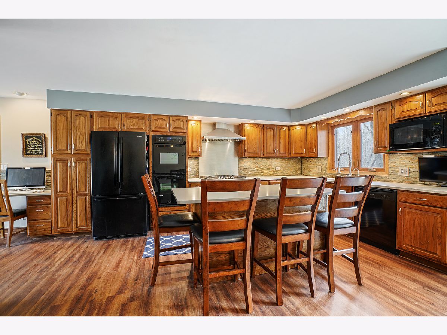
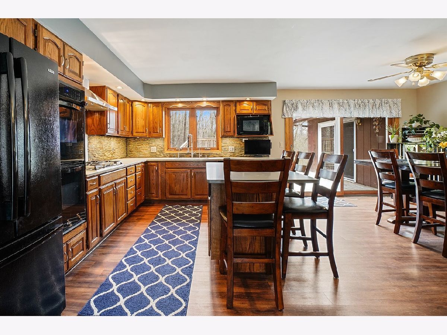
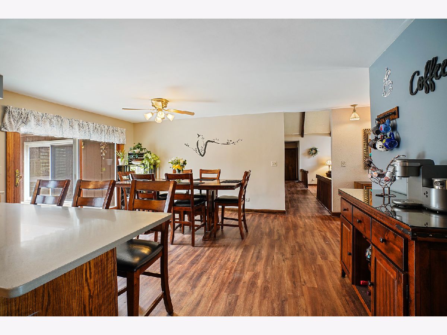
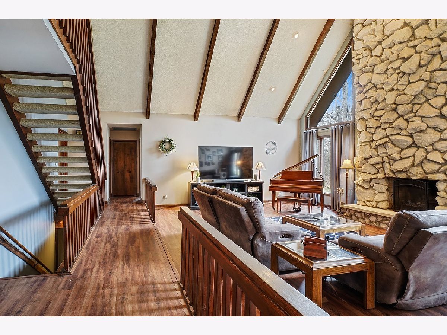
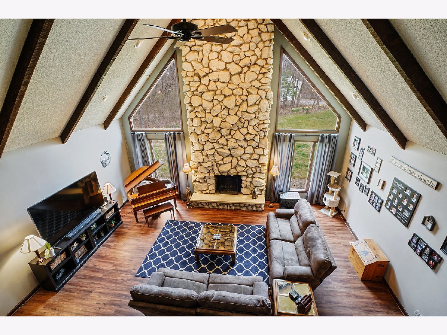
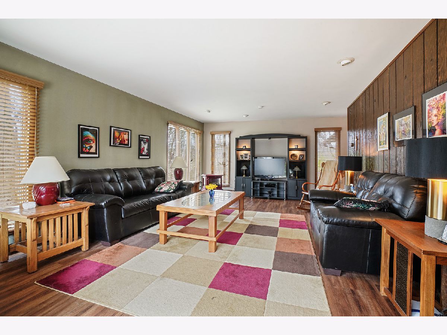
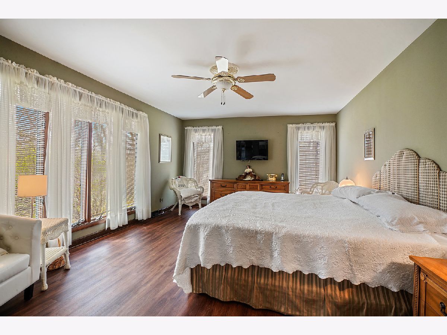
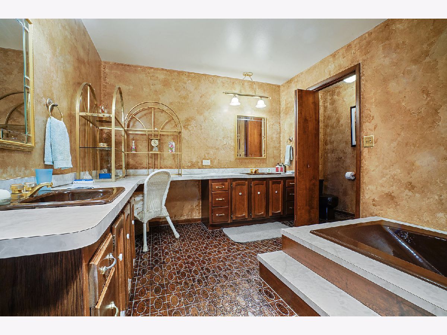
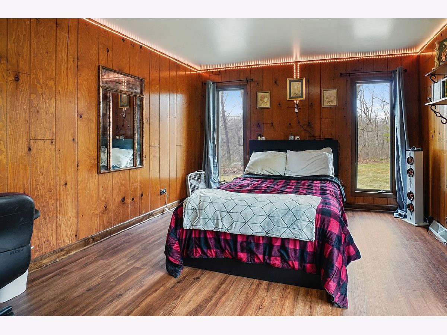
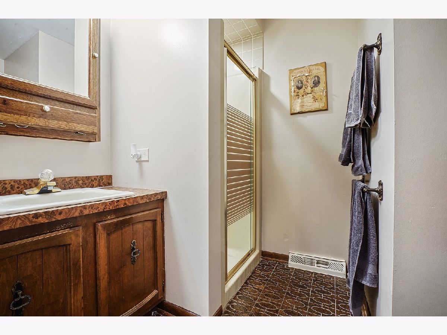
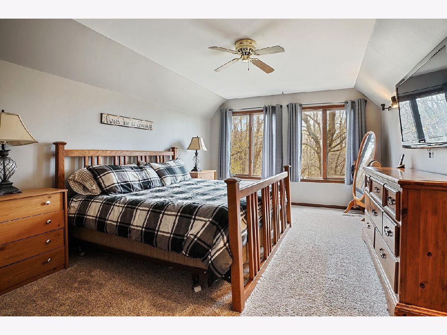
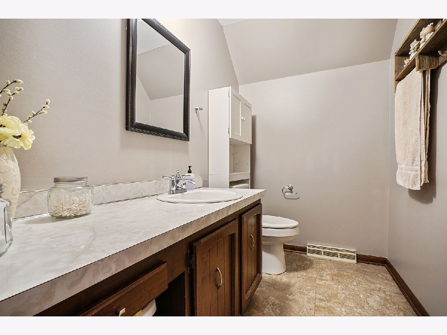
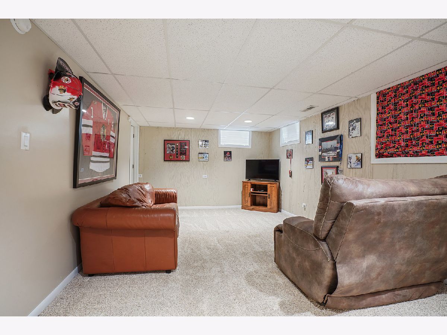
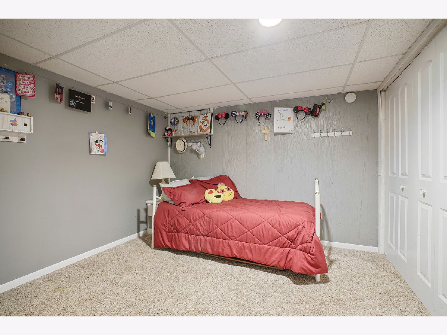
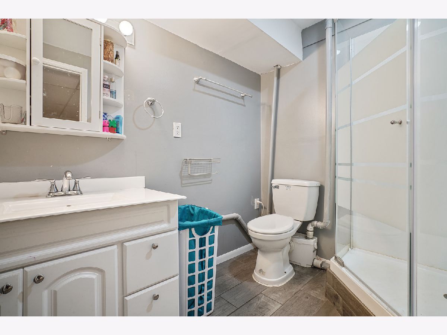
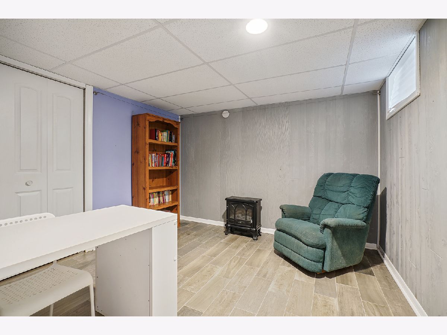
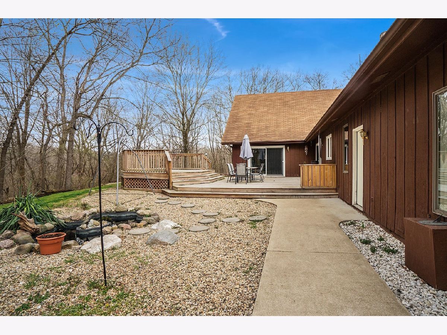
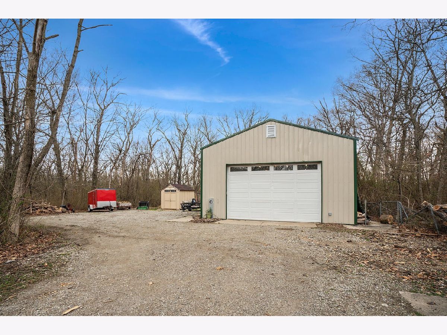
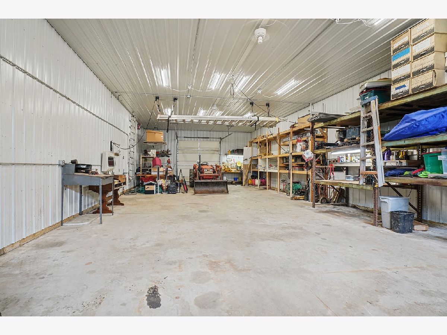
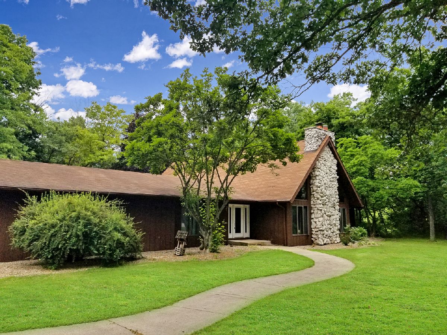
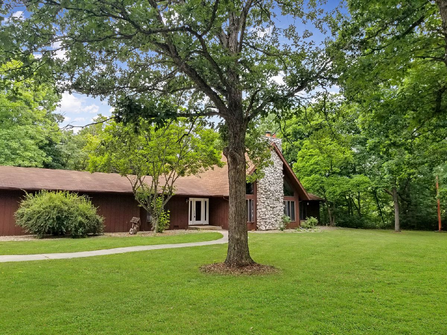
Room Specifics
Total Bedrooms: 4
Bedrooms Above Ground: 3
Bedrooms Below Ground: 1
Dimensions: —
Floor Type: Vinyl
Dimensions: —
Floor Type: Carpet
Dimensions: —
Floor Type: Carpet
Full Bathrooms: 4
Bathroom Amenities: Separate Shower,Double Sink,Soaking Tub
Bathroom in Basement: 1
Rooms: Office,Great Room,Recreation Room,Foyer,Mud Room,Storage
Basement Description: Partially Finished
Other Specifics
| 2.5 | |
| Concrete Perimeter | |
| Asphalt,Circular | |
| Deck | |
| Forest Preserve Adjacent,Wooded,Backs to Trees/Woods | |
| 325X661 | |
| — | |
| Full | |
| Vaulted/Cathedral Ceilings, First Floor Bedroom, First Floor Laundry, First Floor Full Bath, Beamed Ceilings | |
| Double Oven, Microwave, Dishwasher, Refrigerator, Washer, Dryer, Water Softener Owned | |
| Not in DB | |
| Horse-Riding Trails | |
| — | |
| — | |
| Wood Burning, Gas Starter |
Tax History
| Year | Property Taxes |
|---|---|
| 2021 | $8,706 |
Contact Agent
Nearby Similar Homes
Nearby Sold Comparables
Contact Agent
Listing Provided By
RE/MAX Synergy

