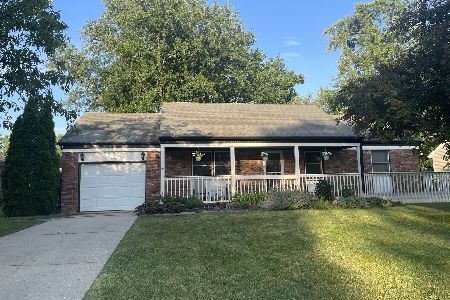982 Alden Lane, Buffalo Grove, Illinois 60089
$450,000
|
Sold
|
|
| Status: | Closed |
| Sqft: | 2,136 |
| Cost/Sqft: | $212 |
| Beds: | 4 |
| Baths: | 3 |
| Year Built: | 1972 |
| Property Taxes: | $12,308 |
| Days On Market: | 1412 |
| Lot Size: | 0,20 |
Description
Start Your Next Chapter In This Move In Ready Strathmore Home! Everything You Need! Four Generous Sized Bedrooms And 2.1 Baths With Hard To Find Finished Basement! Bright Eat In Kitchen With White Cabinets And Nice Space To Cook Your Favorite Meals! Expansive Living Room And Family Room For All Your Family Gatherings! Separate Dining Room For Holiday Meals! Many New Windows And Meticulously Maintained! Make Lasting Memories In This Beautiful Home! Sought After District 96 And Stevenson Too! Just Pack Your Bags And Move On In!
Property Specifics
| Single Family | |
| — | |
| — | |
| 1972 | |
| — | |
| GRAMERCY | |
| No | |
| 0.2 |
| Lake | |
| Strathmore | |
| — / Not Applicable | |
| — | |
| — | |
| — | |
| 11375992 | |
| 15293110180000 |
Nearby Schools
| NAME: | DISTRICT: | DISTANCE: | |
|---|---|---|---|
|
Grade School
Ivy Hall Elementary School |
96 | — | |
|
Middle School
Twin Groves Middle School |
96 | Not in DB | |
|
High School
Adlai E Stevenson High School |
125 | Not in DB | |
Property History
| DATE: | EVENT: | PRICE: | SOURCE: |
|---|---|---|---|
| 9 Jun, 2022 | Sold | $450,000 | MRED MLS |
| 20 Apr, 2022 | Under contract | $452,900 | MRED MLS |
| 15 Apr, 2022 | Listed for sale | $452,900 | MRED MLS |
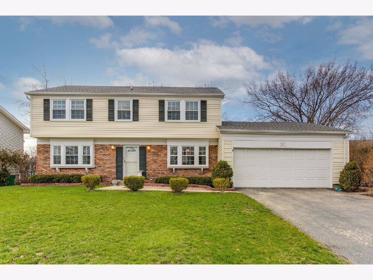
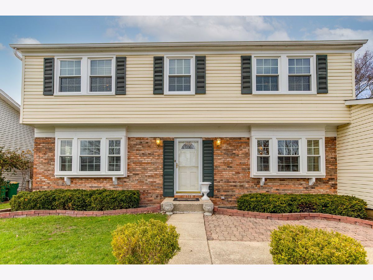
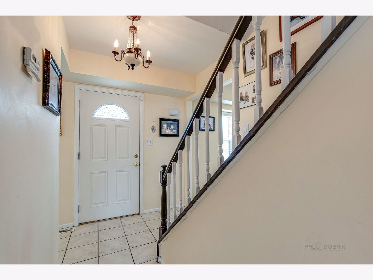
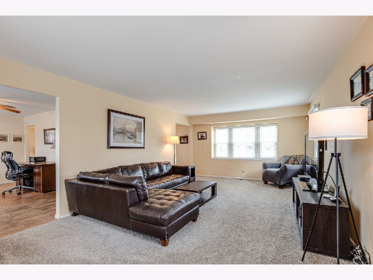
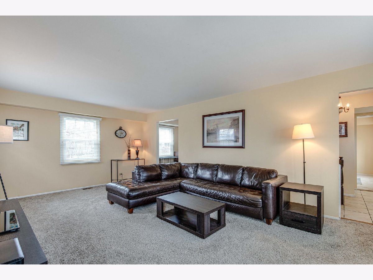
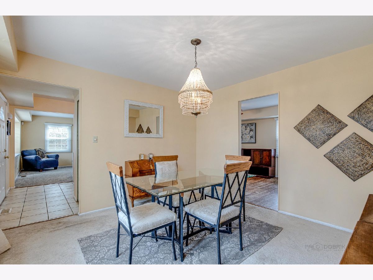
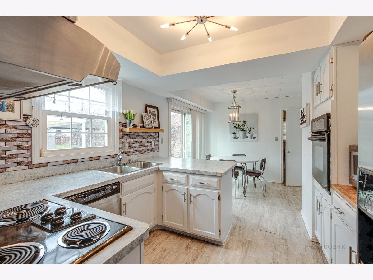
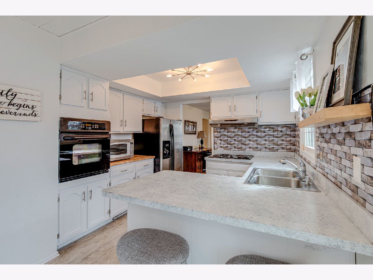
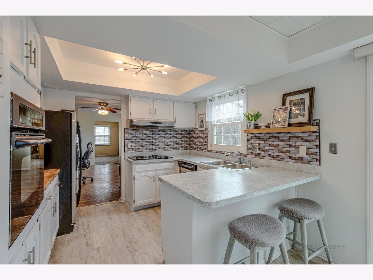
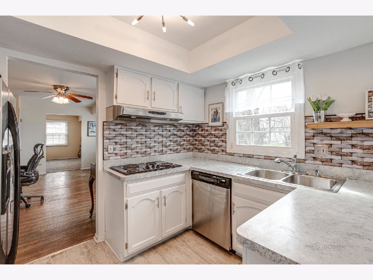
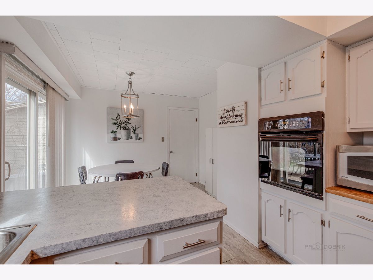
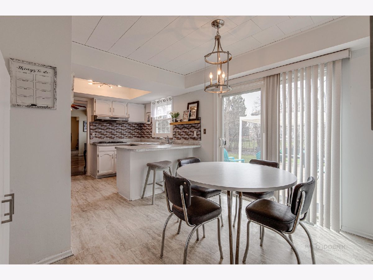
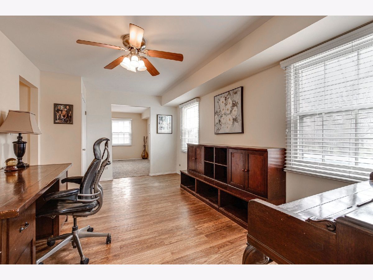
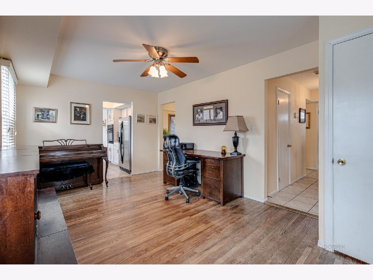
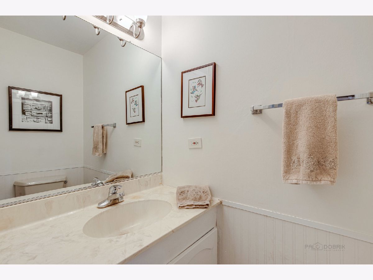
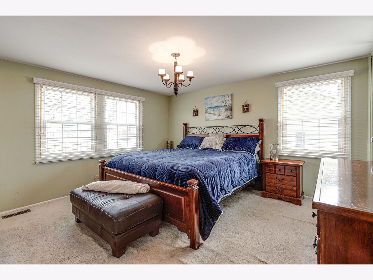
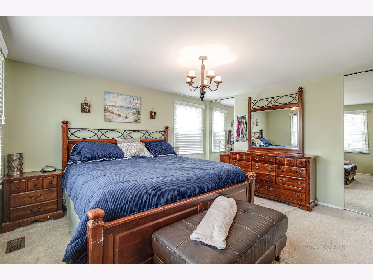
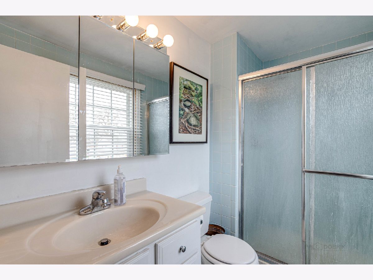
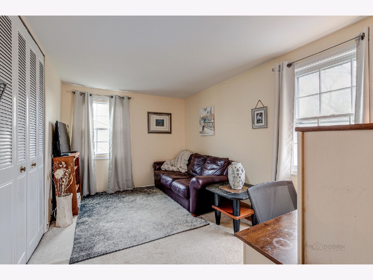
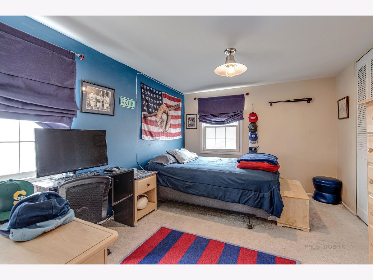
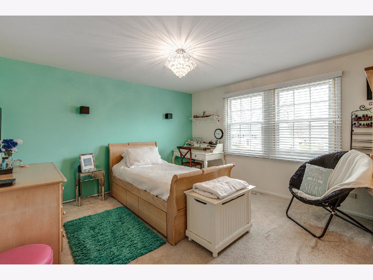
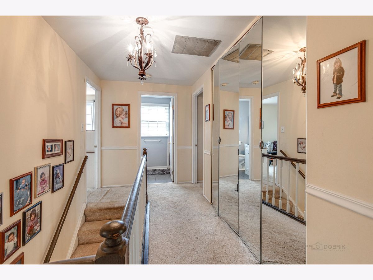
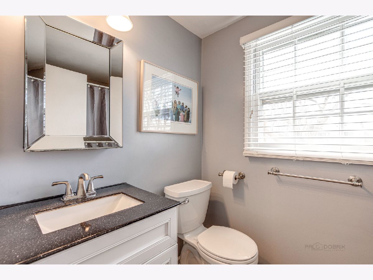
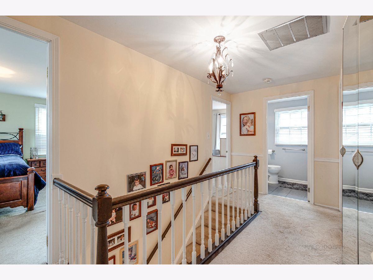
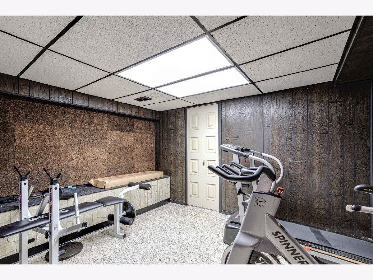
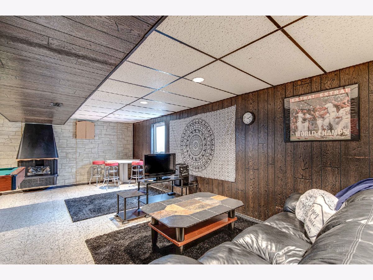
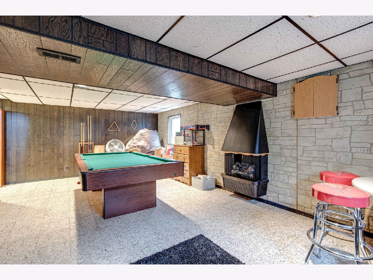
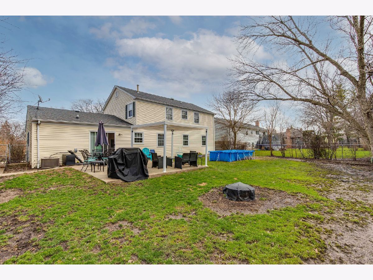
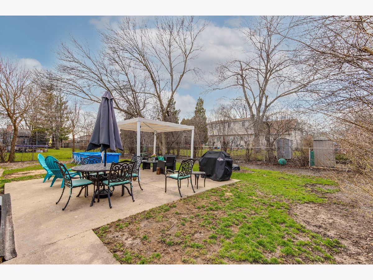
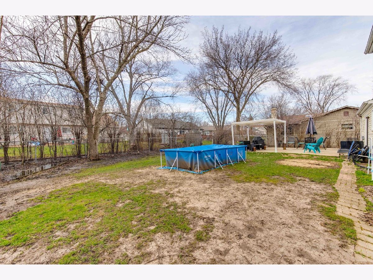
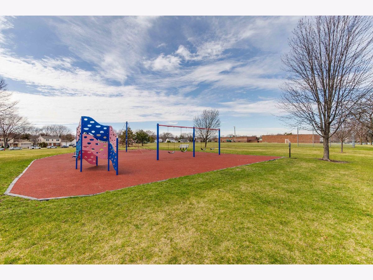
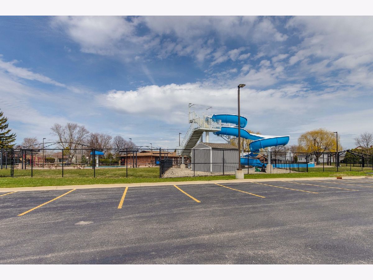
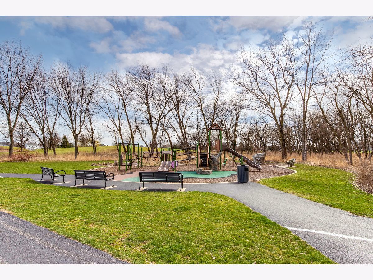
Room Specifics
Total Bedrooms: 4
Bedrooms Above Ground: 4
Bedrooms Below Ground: 0
Dimensions: —
Floor Type: —
Dimensions: —
Floor Type: —
Dimensions: —
Floor Type: —
Full Bathrooms: 3
Bathroom Amenities: —
Bathroom in Basement: 0
Rooms: —
Basement Description: Finished
Other Specifics
| 2 | |
| — | |
| — | |
| — | |
| — | |
| 70X110 | |
| — | |
| — | |
| — | |
| — | |
| Not in DB | |
| — | |
| — | |
| — | |
| — |
Tax History
| Year | Property Taxes |
|---|---|
| 2022 | $12,308 |
Contact Agent
Nearby Similar Homes
Nearby Sold Comparables
Contact Agent
Listing Provided By
RE/MAX Suburban








