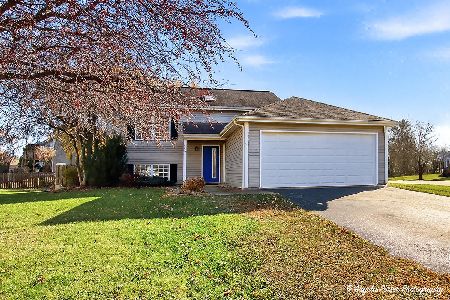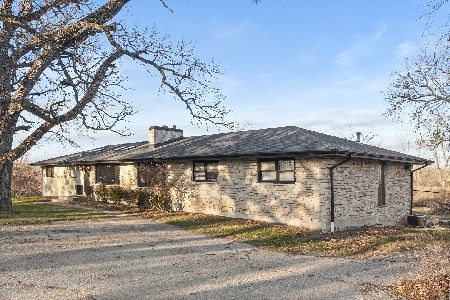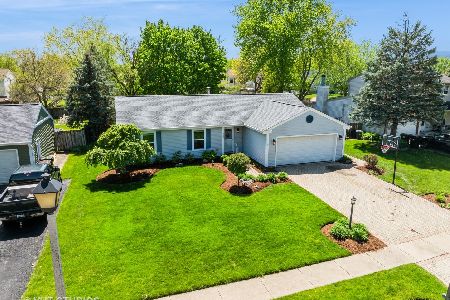982 Concord Drive, Island Lake, Illinois 60042
$205,000
|
Sold
|
|
| Status: | Closed |
| Sqft: | 1,478 |
| Cost/Sqft: | $128 |
| Beds: | 3 |
| Baths: | 2 |
| Year Built: | 1985 |
| Property Taxes: | $5,313 |
| Days On Market: | 1752 |
| Lot Size: | 0,26 |
Description
This 2 story colonial features a full front porch and sits on an oversized lot with a fenced in backyard with a patio that's perfect for outdoor entertaining or just relaxing with a cup of coffee. The 10' x 10' shed is currently being used as a home office features electricity plus desk is included. The formal living room features a ceiling fan and a large window overlooking the front yard. The kitchen features a bayed eating area, laminate flooring, and a new refrigerator & dishwasher. Family room is open to the kitchen and has sliding glass doors to the backyard and patio. 3 bedrooms and a full bath on the 2nd floor. HVAC is 9 years old. Roof and siding are 11 years old.
Property Specifics
| Single Family | |
| — | |
| Colonial | |
| 1985 | |
| None | |
| TRENTON | |
| No | |
| 0.26 |
| Mc Henry | |
| Fox River Shores | |
| — / Not Applicable | |
| None | |
| Public | |
| Public Sewer | |
| 11009645 | |
| 1520153017 |
Nearby Schools
| NAME: | DISTRICT: | DISTANCE: | |
|---|---|---|---|
|
Grade School
Cotton Creek School |
118 | — | |
|
Middle School
Matthews Middle School |
118 | Not in DB | |
|
High School
Wauconda Community High School |
118 | Not in DB | |
Property History
| DATE: | EVENT: | PRICE: | SOURCE: |
|---|---|---|---|
| 16 Apr, 2021 | Sold | $205,000 | MRED MLS |
| 7 Mar, 2021 | Under contract | $189,900 | MRED MLS |
| 3 Mar, 2021 | Listed for sale | $189,900 | MRED MLS |
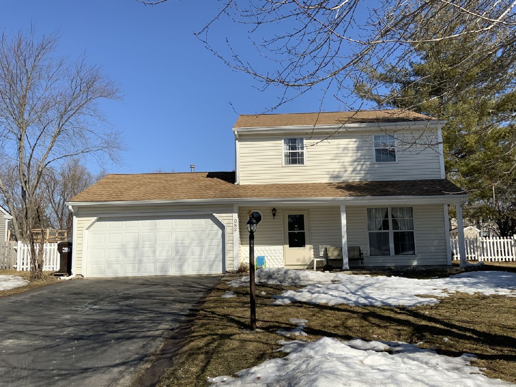
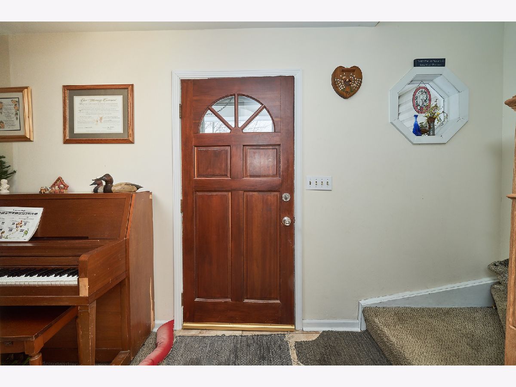
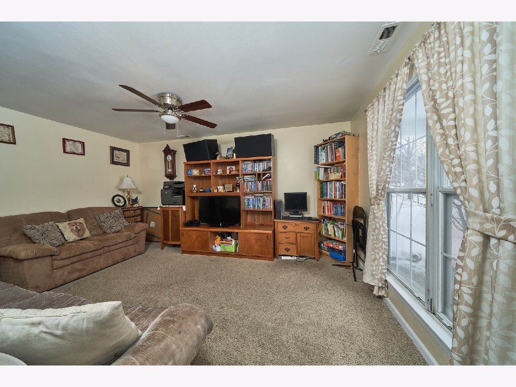
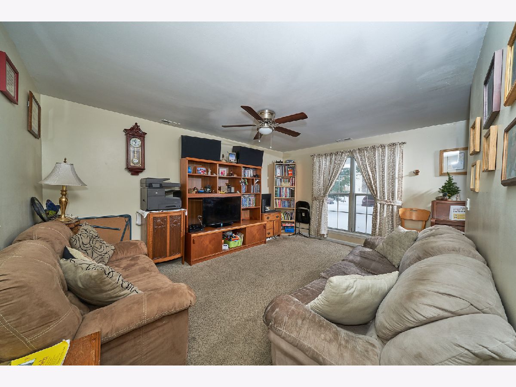
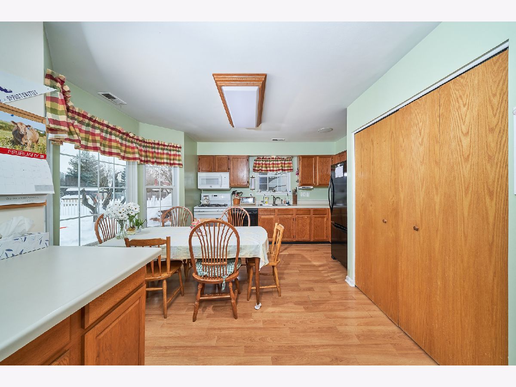
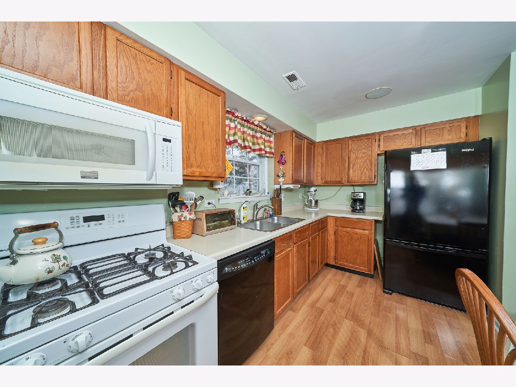
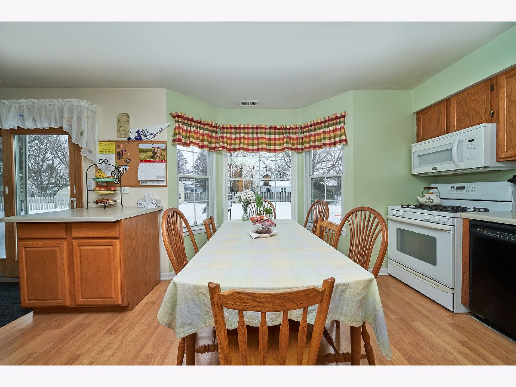
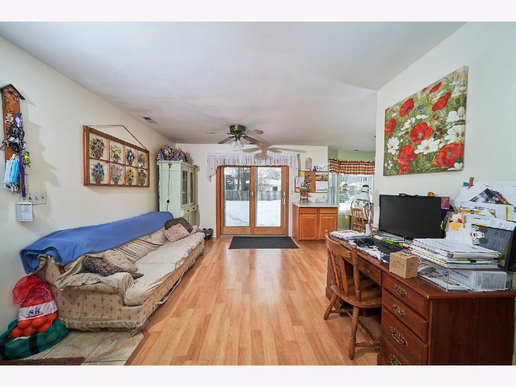
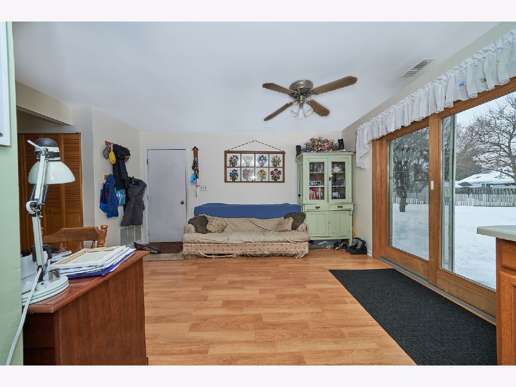
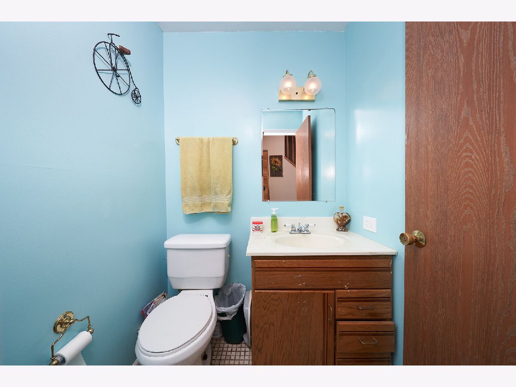
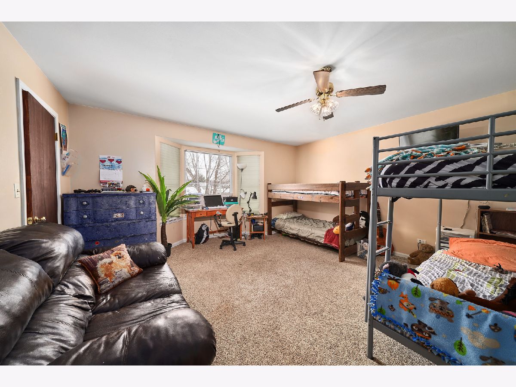
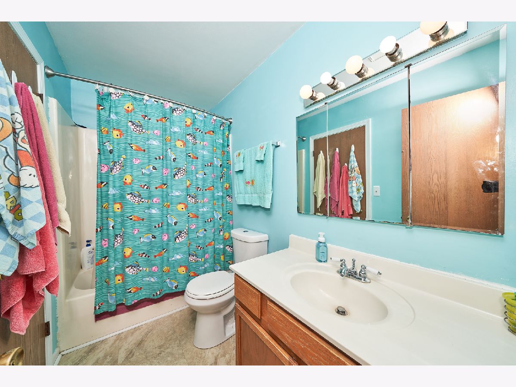
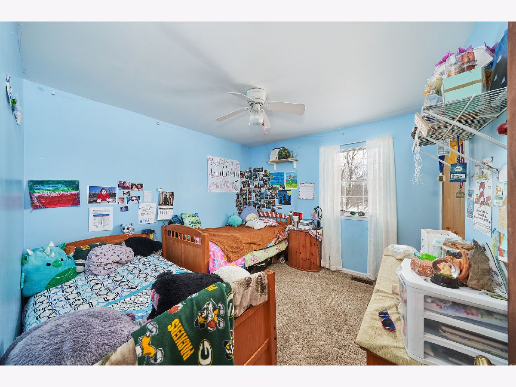
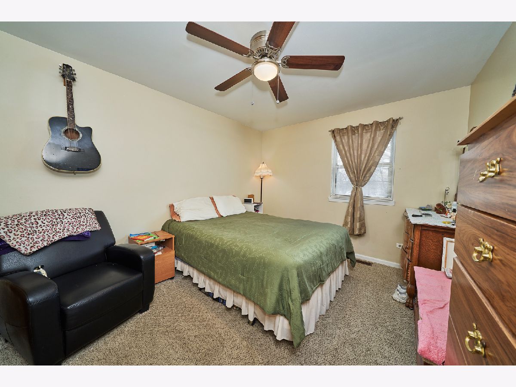
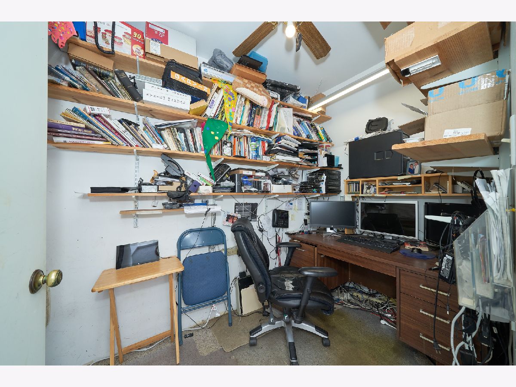
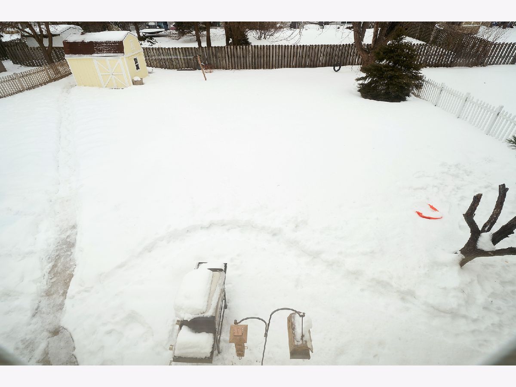
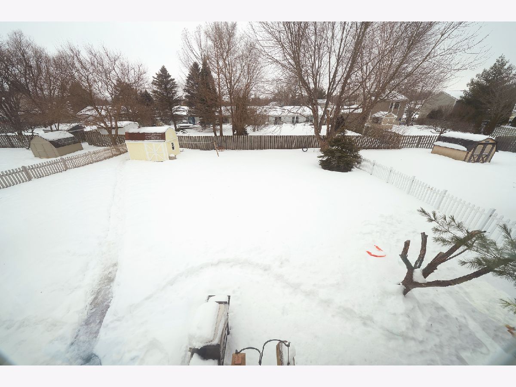
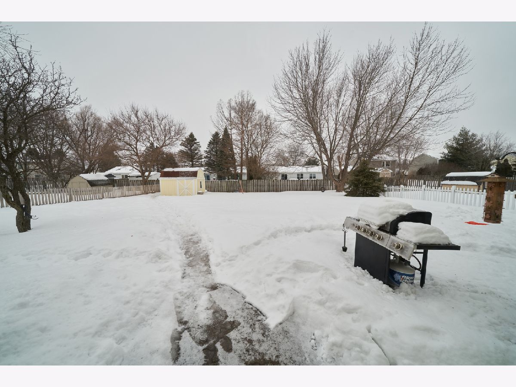
Room Specifics
Total Bedrooms: 3
Bedrooms Above Ground: 3
Bedrooms Below Ground: 0
Dimensions: —
Floor Type: Carpet
Dimensions: —
Floor Type: Carpet
Full Bathrooms: 2
Bathroom Amenities: —
Bathroom in Basement: 0
Rooms: No additional rooms
Basement Description: Slab
Other Specifics
| 2 | |
| Concrete Perimeter | |
| Asphalt | |
| Patio, Porch | |
| Fenced Yard | |
| 78 X 144 | |
| Unfinished | |
| — | |
| Wood Laminate Floors, First Floor Laundry, Walk-In Closet(s), Some Carpeting | |
| Range, Microwave, Dishwasher, Refrigerator, Washer, Dryer | |
| Not in DB | |
| Park, Sidewalks | |
| — | |
| — | |
| — |
Tax History
| Year | Property Taxes |
|---|---|
| 2021 | $5,313 |
Contact Agent
Nearby Similar Homes
Nearby Sold Comparables
Contact Agent
Listing Provided By
Keller Williams North Shore West

