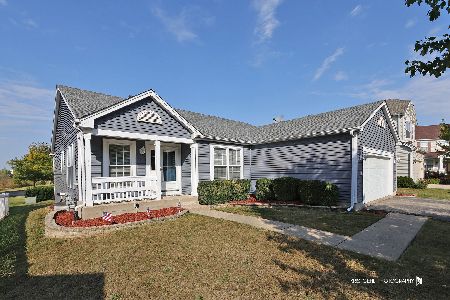982 Neuhaven Drive, Antioch, Illinois 60002
$295,000
|
Sold
|
|
| Status: | Closed |
| Sqft: | 1,932 |
| Cost/Sqft: | $155 |
| Beds: | 3 |
| Baths: | 4 |
| Year Built: | 2005 |
| Property Taxes: | $9,361 |
| Days On Market: | 1723 |
| Lot Size: | 0,23 |
Description
View our 3D visual tour and walk through in real time from your smart device or pc!! Truly one of Neuhaven's finest now being offered by the original owners. Come view this flawless home with more upgrades than you can imagine. Gorgeous hardwood floors throughout the first and second floors!!! The kitchen features 42" cabinetry, classy backsplash and a top of the line SS appliance package. If you enjoy your coffee, you will love the refrigerator with built in Keurig. The kitchen is wide open to the spacious eating area and fabulous family room! The brick faced fireplace will keep you warm and snuggly on those cold winter nights. Upstairs are the bedrooms that are all generously sized. The master suite has cathedral ceiling, built in storage spaces, a luxury bath with soaker tub and separate, glass lined shower. The walk in closet has been upgraded with California closet organizers, as has the other closets in the home as well. The 2nd floor game room is the perfect place for the children to enjoy, or can easily be converted to another bedroom if that is what the situation calls for. Adding to the features of the home is the finished basement where you will find a large rec room, 4th bedroom and a full bath with amazing walk in shower. The basement could be the perfect in-law arrangement you have been looking for. Outside is as well done as the home with the professional landscaping, awesome paver patio and fully fenced yard where you are sure to enjoy hours and hours of outdoor entertaining and relaxing. Other amenities include tons of crown molding and custom wainscoting throughout.
Property Specifics
| Single Family | |
| — | |
| — | |
| 2005 | |
| Full | |
| — | |
| No | |
| 0.23 |
| Lake | |
| Neuhaven | |
| 98 / Quarterly | |
| Insurance | |
| Public | |
| Public Sewer | |
| 11094671 | |
| 02113060190000 |
Property History
| DATE: | EVENT: | PRICE: | SOURCE: |
|---|---|---|---|
| 28 Jun, 2021 | Sold | $295,000 | MRED MLS |
| 23 May, 2021 | Under contract | $299,900 | MRED MLS |
| 19 May, 2021 | Listed for sale | $299,900 | MRED MLS |
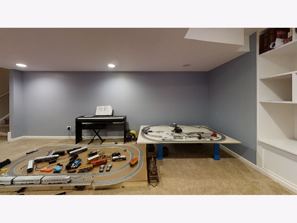
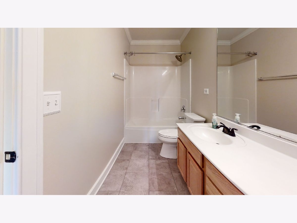
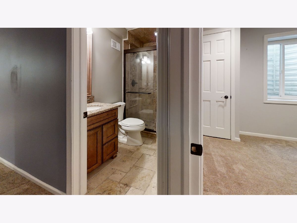
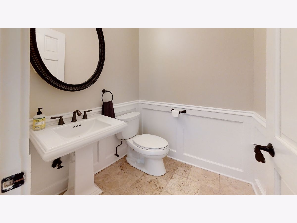
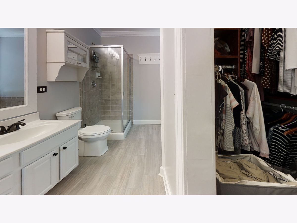
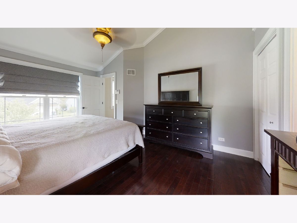
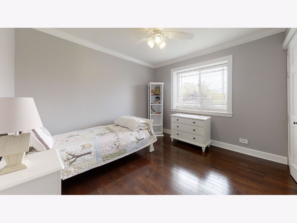
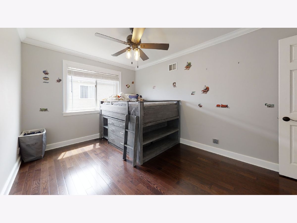
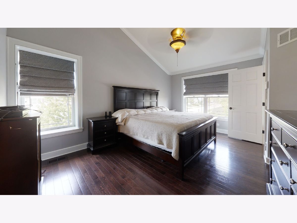
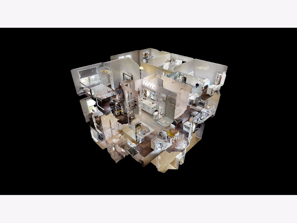
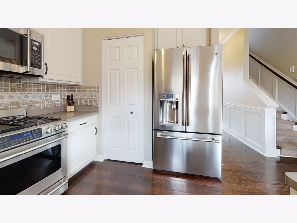
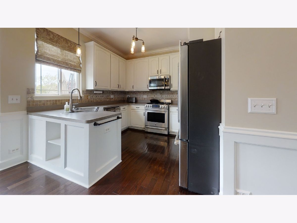
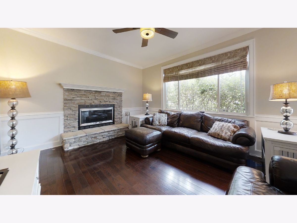
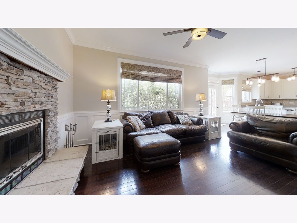
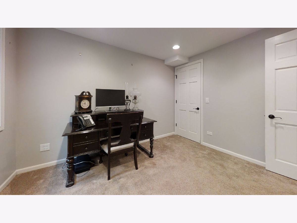
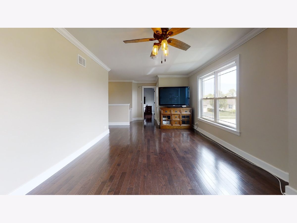
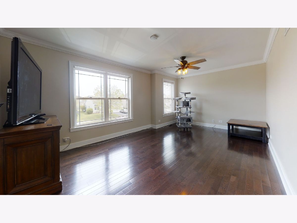
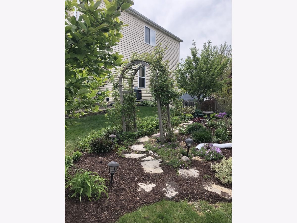
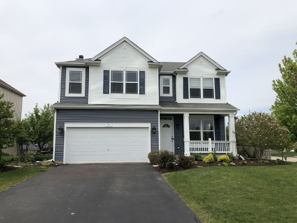
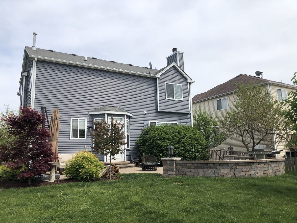
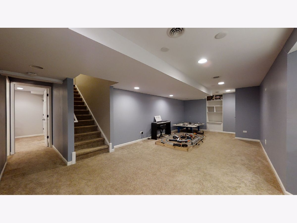
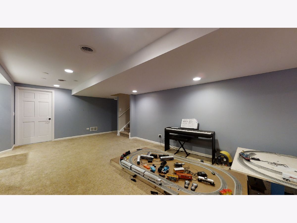
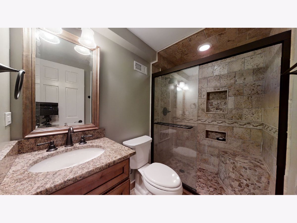
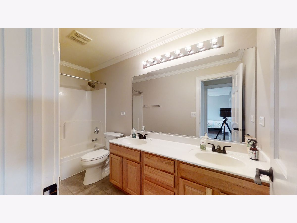
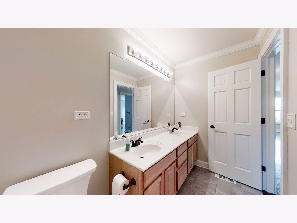
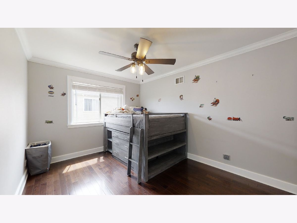
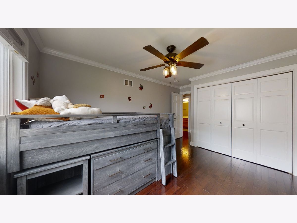
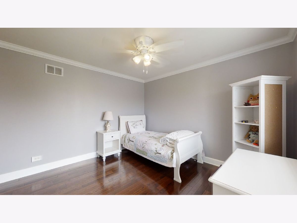
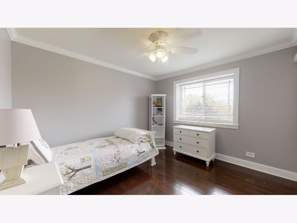
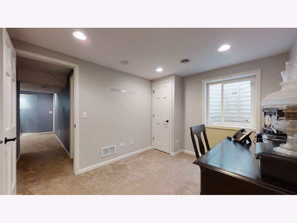
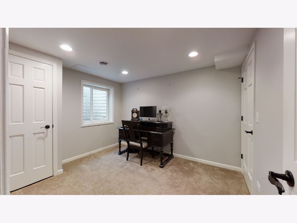
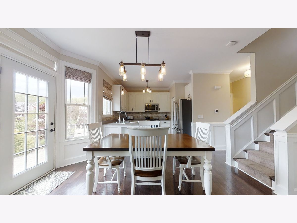
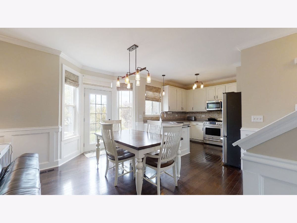
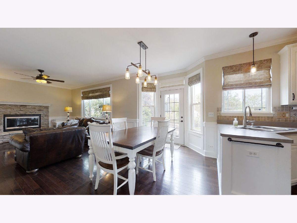
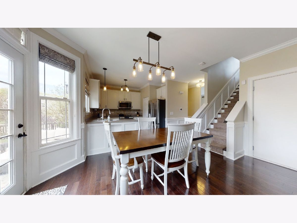
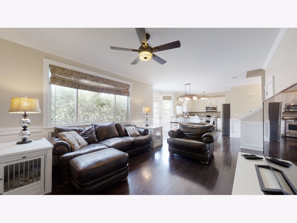
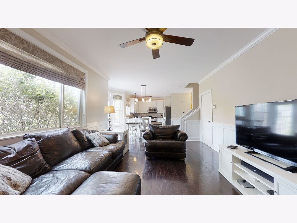
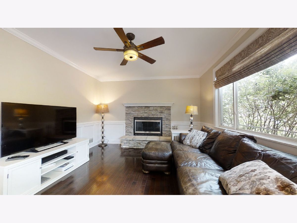
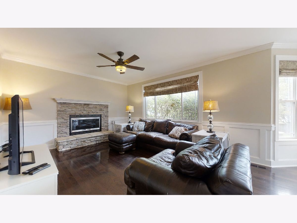
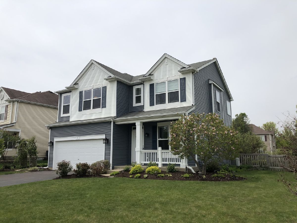
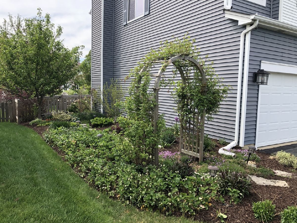
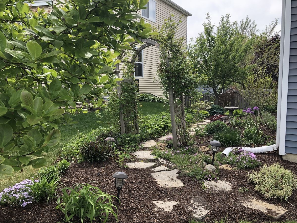
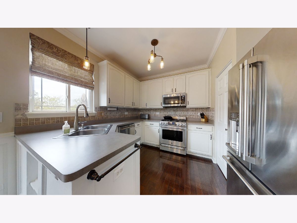
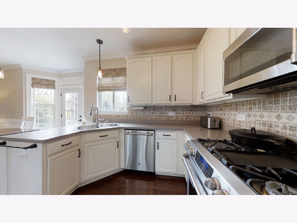
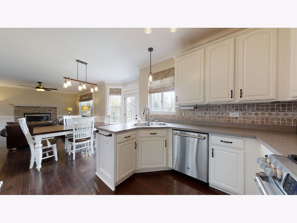
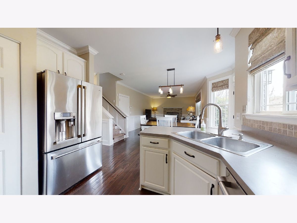
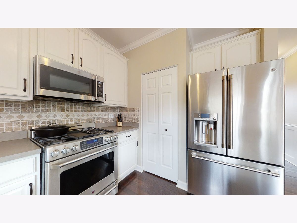
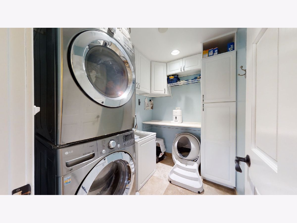
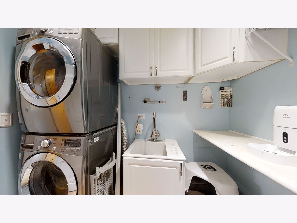
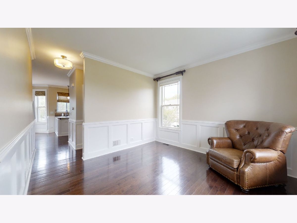
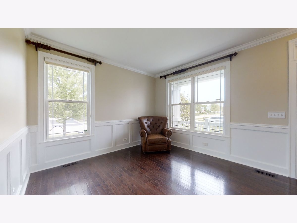
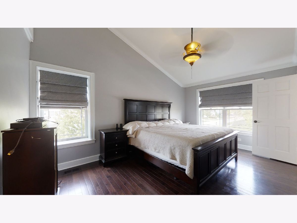
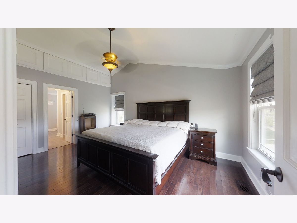
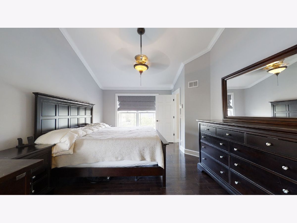
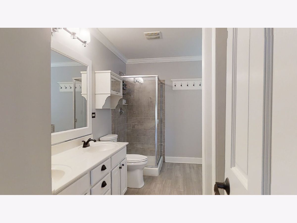
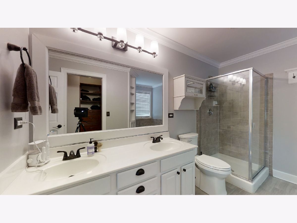
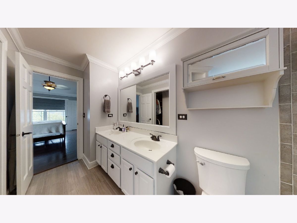
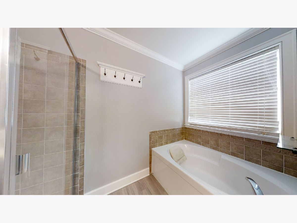
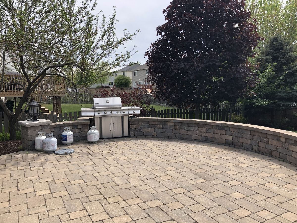
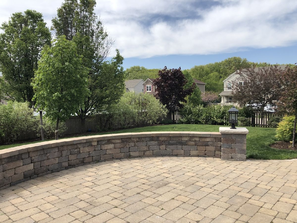
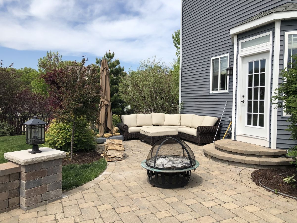
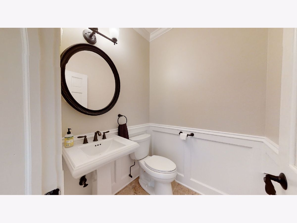
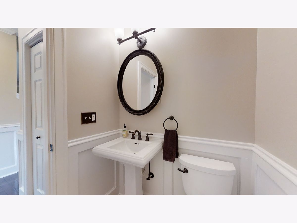
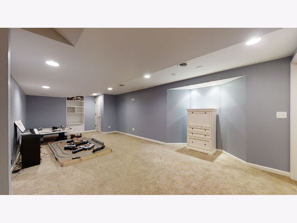
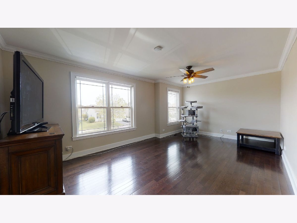
Room Specifics
Total Bedrooms: 4
Bedrooms Above Ground: 3
Bedrooms Below Ground: 1
Dimensions: —
Floor Type: Hardwood
Dimensions: —
Floor Type: Hardwood
Dimensions: —
Floor Type: Carpet
Full Bathrooms: 4
Bathroom Amenities: Whirlpool,Separate Shower,Double Sink
Bathroom in Basement: 1
Rooms: Recreation Room,Game Room
Basement Description: Finished,Concrete (Basement),Rec/Family Area,Storage Space
Other Specifics
| 2 | |
| Concrete Perimeter | |
| Asphalt | |
| Patio, Brick Paver Patio, Fire Pit | |
| Corner Lot,Fenced Yard,Irregular Lot,Landscaped | |
| 125X80 | |
| Unfinished | |
| Full | |
| Hardwood Floors, Second Floor Laundry, Built-in Features, Open Floorplan, Special Millwork, Some Window Treatmnt, Drapes/Blinds | |
| Range, Microwave, Dishwasher, Refrigerator, High End Refrigerator, Washer, Dryer, Disposal, Stainless Steel Appliance(s) | |
| Not in DB | |
| Park, Lake, Curbs, Sidewalks, Street Lights, Street Paved | |
| — | |
| — | |
| Wood Burning, Gas Starter |
Tax History
| Year | Property Taxes |
|---|---|
| 2021 | $9,361 |
Contact Agent
Nearby Similar Homes
Nearby Sold Comparables
Contact Agent
Listing Provided By
RE/MAX Advantage Realty

