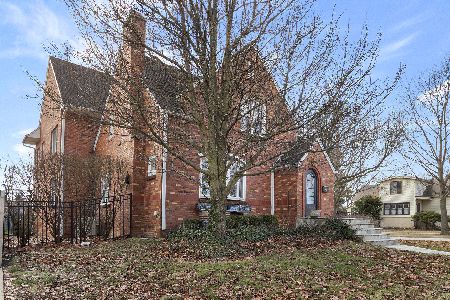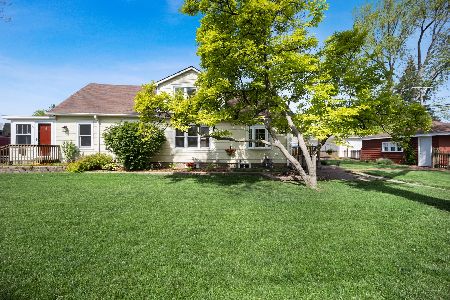982 Rose Avenue, Des Plaines, Illinois 60016
$270,000
|
Sold
|
|
| Status: | Closed |
| Sqft: | 1,269 |
| Cost/Sqft: | $197 |
| Beds: | 3 |
| Baths: | 1 |
| Year Built: | 1928 |
| Property Taxes: | $8,643 |
| Days On Market: | 1766 |
| Lot Size: | 0,16 |
Description
**MULTIPLE OFFERS RECIEVED, CALLING FOR HIGHEST & BEST DUE BY 8 PM ON THURSDAY 03/18** Charming brick bungalow ranch! Living room showcases gorgeous leaded glass windows, and a cozy brick fireplace. Formal dining room leads to the spacious kitchen which includes a separate eating area with table space. Two generously sized bedrooms share access to a full hall bath. Smaller third bedroom has two entrances - one private entrance and a door to the master - and could function as a huge master closet, a future master bath, a nursery, a kid's bedroom, a private home office... the possibilities are endless! Full walk-up attic is buildable and could add a ton of potential living space! Basement could also be finished in the future. Detached 2.5 car garage and a large 0.17 acre yard. Newer roof! Great location within walking distance of the Miner Street Metra station! Access to highways 90 and 294, and the O'Hare Airport for easy commuting. This is an estate sale and the home is being sold AS-IS. Don't miss out on this one!!
Property Specifics
| Single Family | |
| — | |
| Bungalow | |
| 1928 | |
| Full | |
| — | |
| No | |
| 0.16 |
| Cook | |
| — | |
| 0 / Not Applicable | |
| None | |
| Public | |
| Public Sewer | |
| 11022872 | |
| 09173200200000 |
Nearby Schools
| NAME: | DISTRICT: | DISTANCE: | |
|---|---|---|---|
|
Grade School
Forest Elementary School |
62 | — | |
|
Middle School
Algonquin Middle School |
62 | Not in DB | |
|
High School
Maine West High School |
207 | Not in DB | |
Property History
| DATE: | EVENT: | PRICE: | SOURCE: |
|---|---|---|---|
| 10 May, 2021 | Sold | $270,000 | MRED MLS |
| 19 Mar, 2021 | Under contract | $250,000 | MRED MLS |
| 16 Mar, 2021 | Listed for sale | $250,000 | MRED MLS |
| 28 Oct, 2022 | Listed for sale | $0 | MRED MLS |
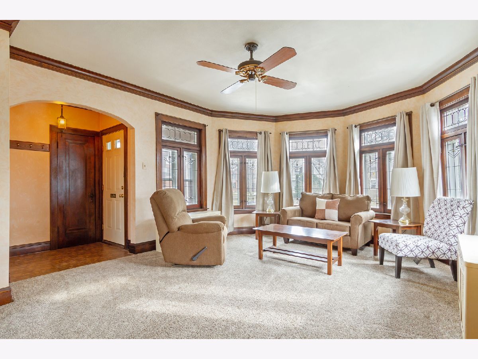
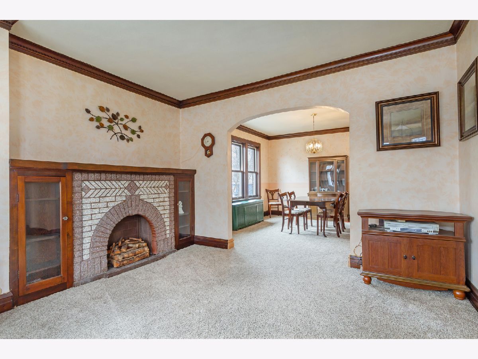
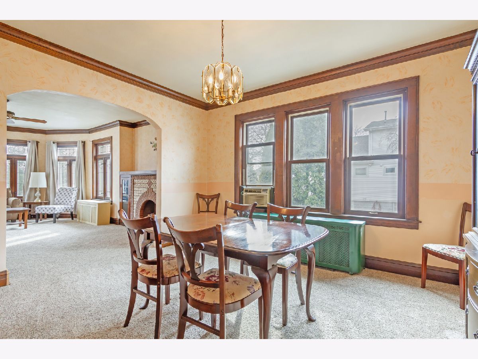
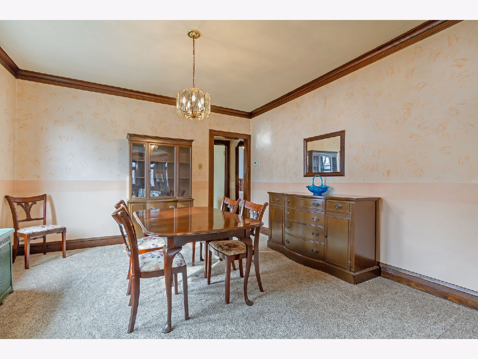
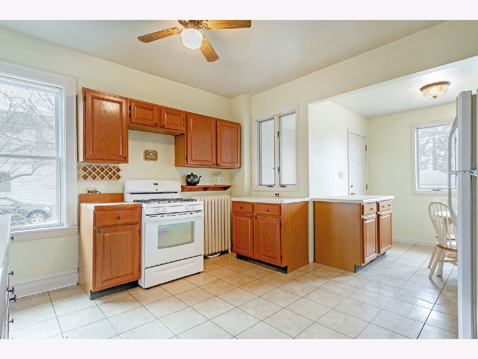
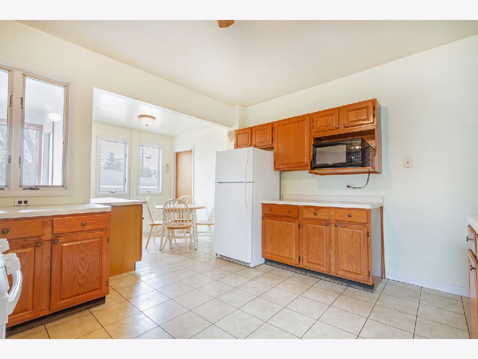
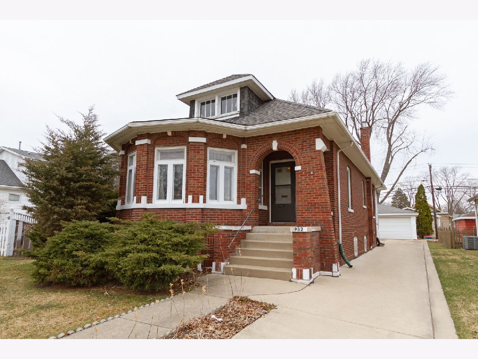
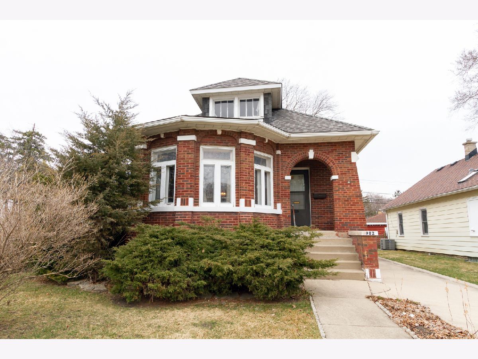
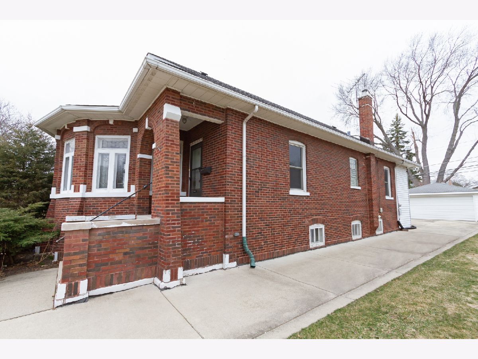
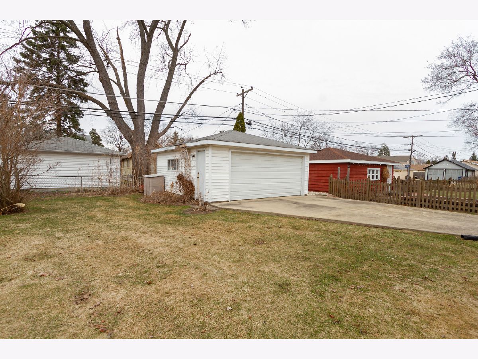
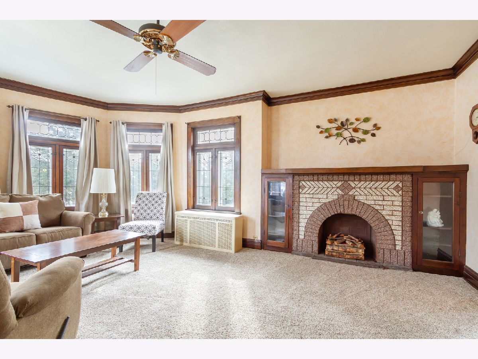
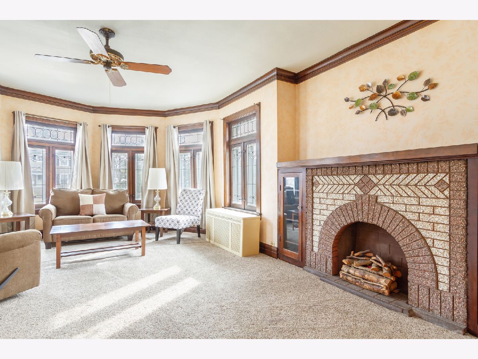
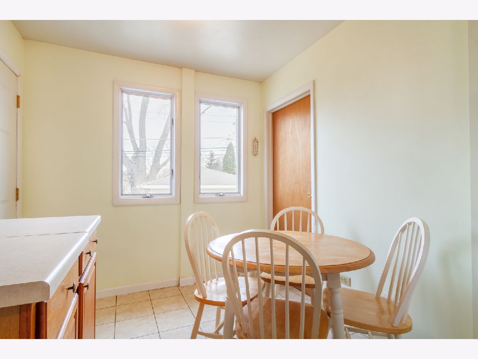
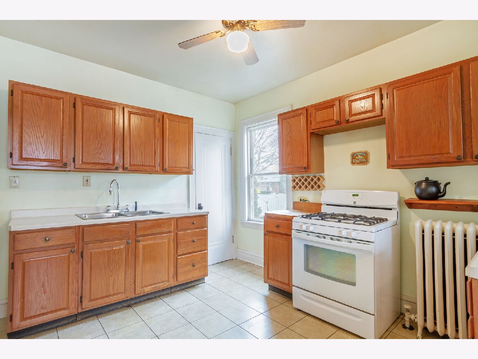
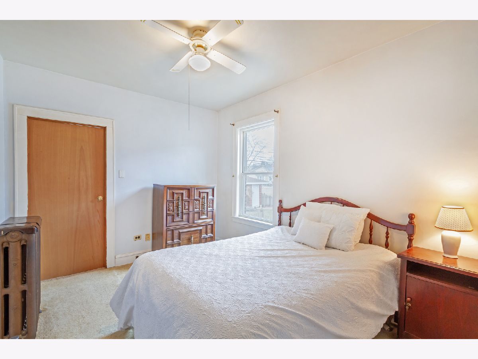
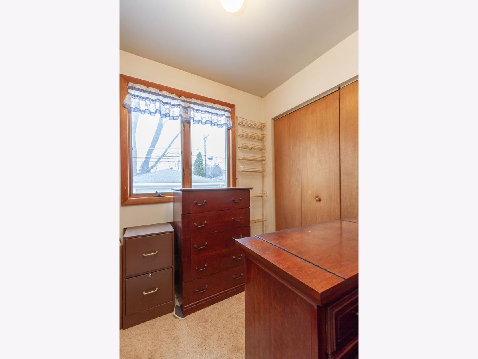
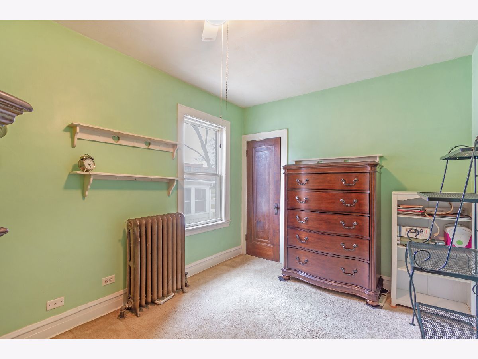
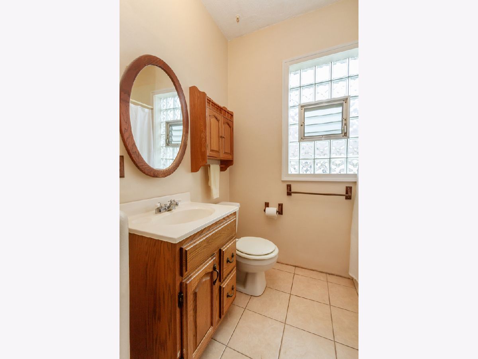
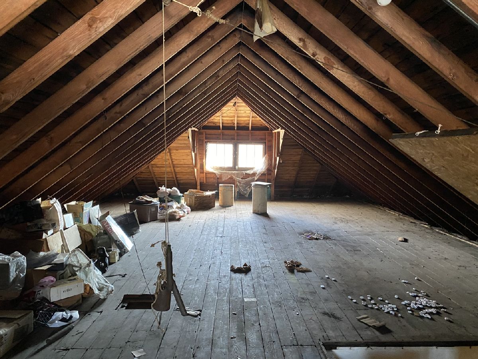
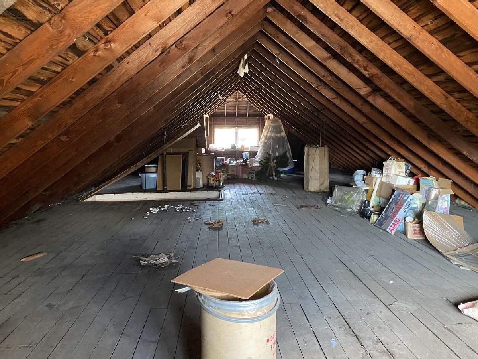
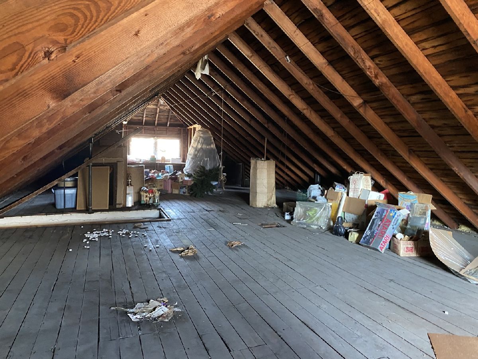
Room Specifics
Total Bedrooms: 3
Bedrooms Above Ground: 3
Bedrooms Below Ground: 0
Dimensions: —
Floor Type: Carpet
Dimensions: —
Floor Type: Carpet
Full Bathrooms: 1
Bathroom Amenities: —
Bathroom in Basement: 0
Rooms: Eating Area,Foyer
Basement Description: Unfinished
Other Specifics
| 2.5 | |
| Concrete Perimeter | |
| Concrete | |
| — | |
| — | |
| 7100 | |
| Full,Interior Stair,Unfinished | |
| None | |
| First Floor Bedroom, First Floor Full Bath, Separate Dining Room | |
| Range, Microwave, Dishwasher, Refrigerator | |
| Not in DB | |
| Curbs, Sidewalks, Street Lights, Street Paved | |
| — | |
| — | |
| — |
Tax History
| Year | Property Taxes |
|---|---|
| 2021 | $8,643 |
Contact Agent
Nearby Similar Homes
Nearby Sold Comparables
Contact Agent
Listing Provided By
RE/MAX Suburban



