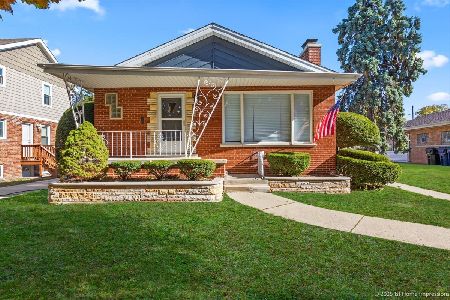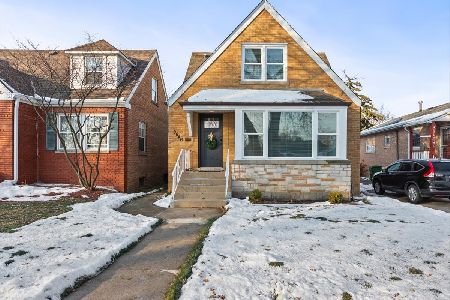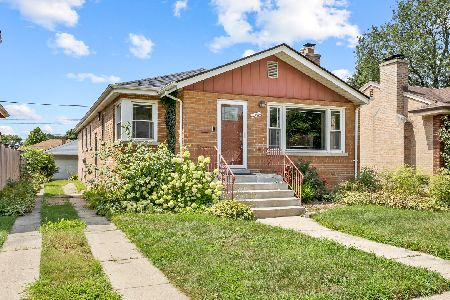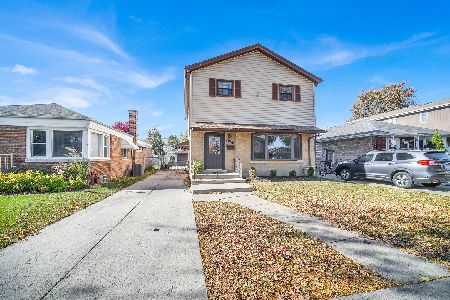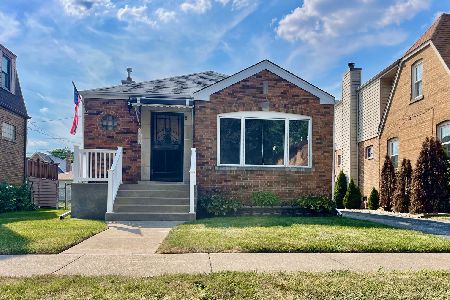9822 Avers Avenue, Evergreen Park, Illinois 60805
$275,000
|
Sold
|
|
| Status: | Closed |
| Sqft: | 1,176 |
| Cost/Sqft: | $234 |
| Beds: | 2 |
| Baths: | 2 |
| Year Built: | 1943 |
| Property Taxes: | $4,876 |
| Days On Market: | 945 |
| Lot Size: | 0,00 |
Description
Welcome to the Southwest Quadrant of Evergreen Park! This solid brick ranch home is located on a beautiful, tree lined street and is the perfect block to call home. The spacious living room features 6" solid oak crown moulding and beautiful hardwood floors. There are 2 bedrooms on the main level and 1 additional master bedroom in the basement. The basement master bedroom can easily be made into 2 rooms providing 4 bedrooms total, or this spacious room would be the perfect spot for a family recreation room. The main level family room addition off the rear of the home has a tray ceiling, can lighting, a gas fireplace and a stylish barn door. This room leads out onto the deck and large yard which is a summer entertainment haven. The basement also features a bonus room that used to be a 2nd kitchen, a laundry room, 2nd full bath and a 23 x 13 crawl storage room. This home has solid oak 6 panel doors throughout and an attached 1 car garage and side drive. The seller will be making minor paint touch-ups and window repairs before closing and may possibly need a short lease back.
Property Specifics
| Single Family | |
| — | |
| — | |
| 1943 | |
| — | |
| — | |
| No | |
| — |
| Cook | |
| — | |
| — / Not Applicable | |
| — | |
| — | |
| — | |
| 11814020 | |
| 24111260180000 |
Nearby Schools
| NAME: | DISTRICT: | DISTANCE: | |
|---|---|---|---|
|
Grade School
Southwest Elementary School |
124 | — | |
|
Middle School
Central Junior High School |
124 | Not in DB | |
|
High School
Evergreen Park High School |
231 | Not in DB | |
Property History
| DATE: | EVENT: | PRICE: | SOURCE: |
|---|---|---|---|
| 26 Jul, 2023 | Sold | $275,000 | MRED MLS |
| 26 Jun, 2023 | Under contract | $275,000 | MRED MLS |
| 21 Jun, 2023 | Listed for sale | $275,000 | MRED MLS |
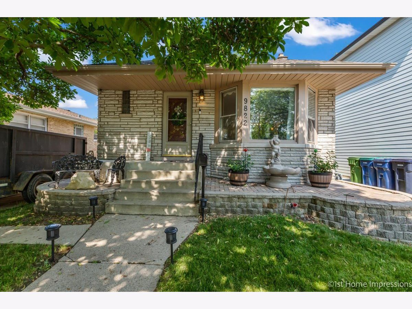
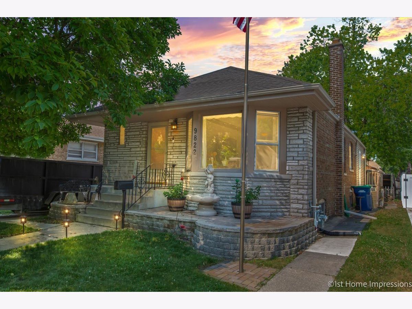
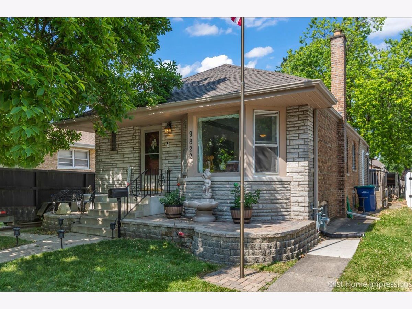
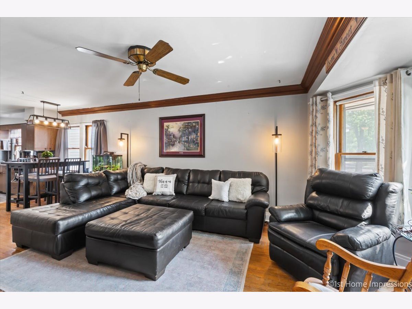
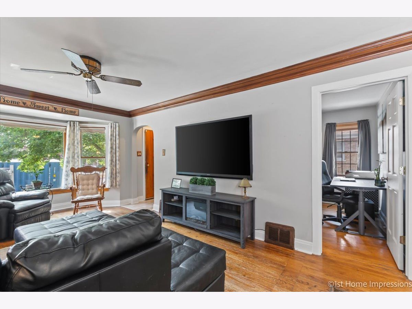
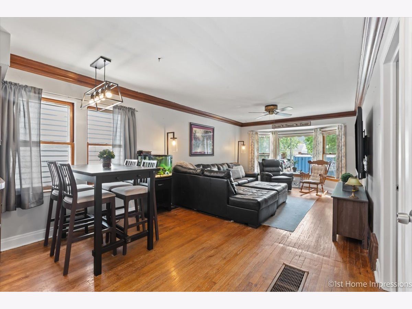
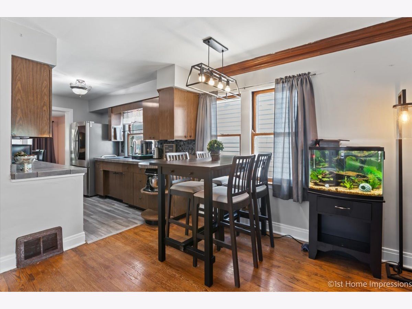
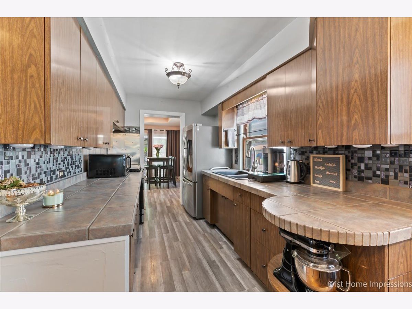
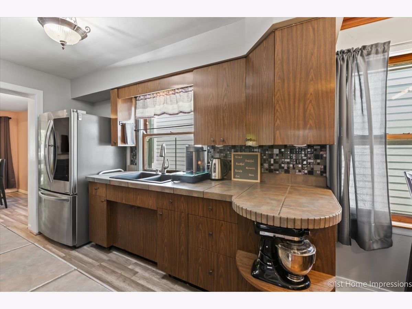
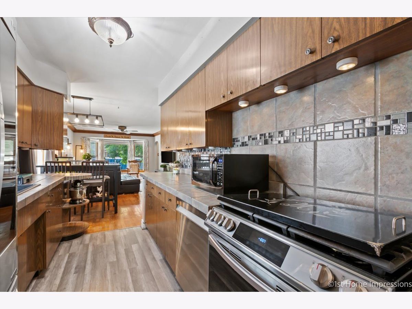
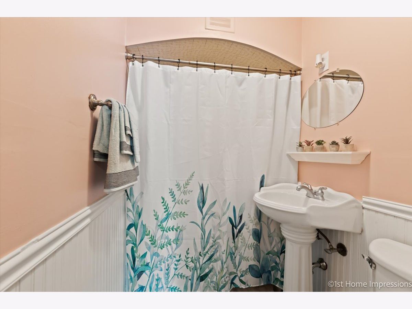
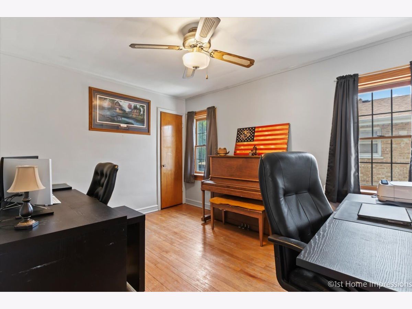
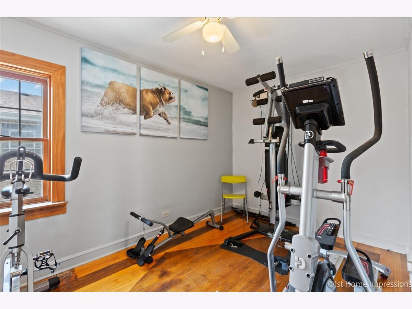
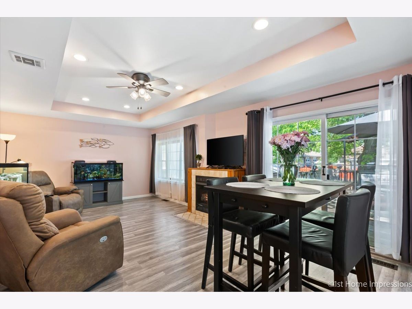
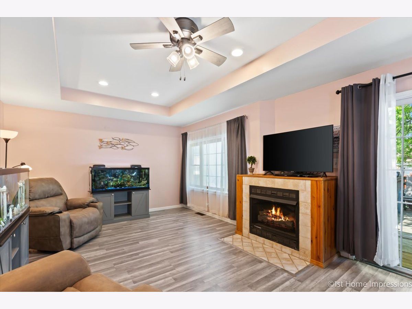
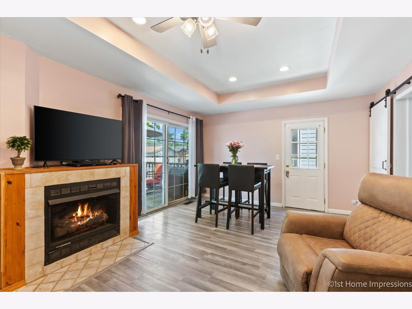
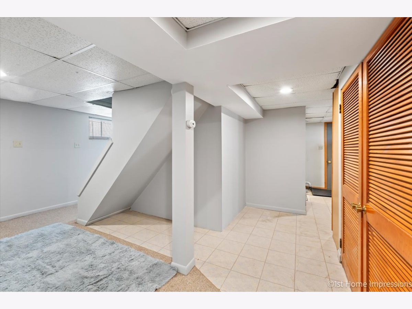
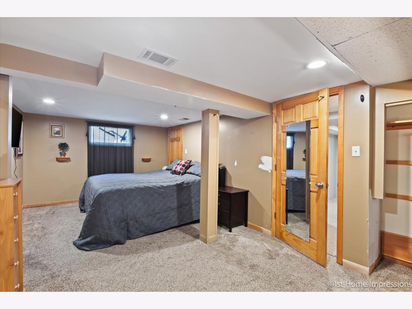
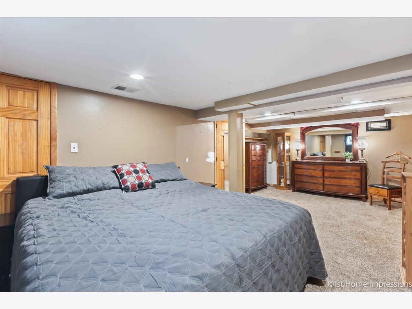
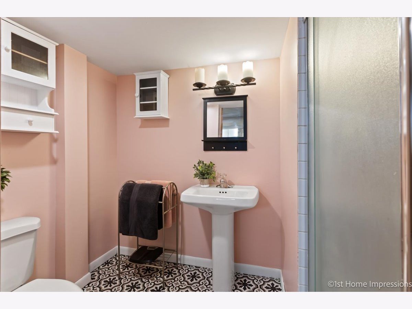
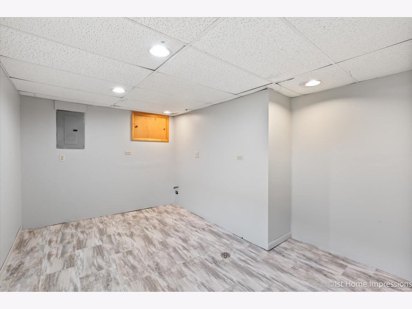
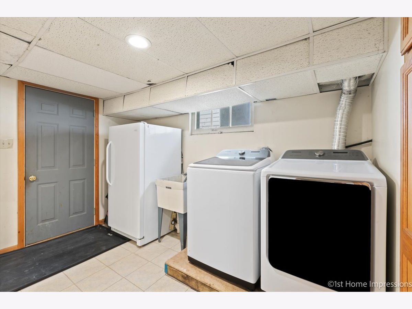
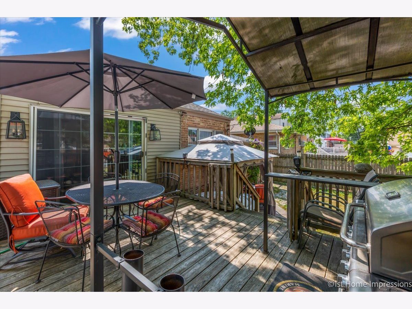
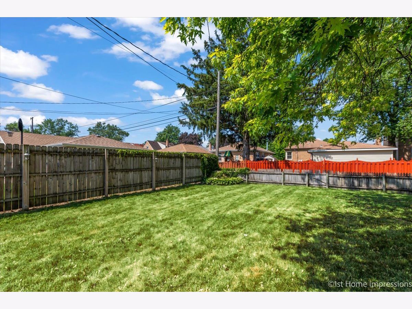
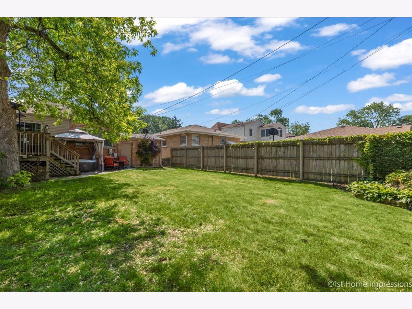
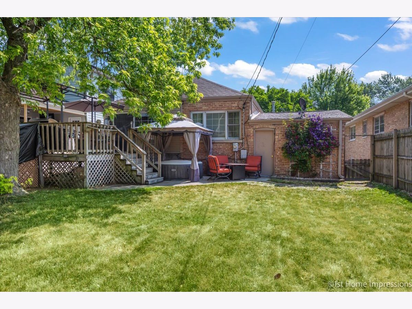
Room Specifics
Total Bedrooms: 3
Bedrooms Above Ground: 2
Bedrooms Below Ground: 1
Dimensions: —
Floor Type: —
Dimensions: —
Floor Type: —
Full Bathrooms: 2
Bathroom Amenities: —
Bathroom in Basement: 1
Rooms: —
Basement Description: Finished
Other Specifics
| 1 | |
| — | |
| Concrete,Side Drive | |
| — | |
| — | |
| 45 X 123.6 | |
| — | |
| — | |
| — | |
| — | |
| Not in DB | |
| — | |
| — | |
| — | |
| — |
Tax History
| Year | Property Taxes |
|---|---|
| 2023 | $4,876 |
Contact Agent
Nearby Similar Homes
Nearby Sold Comparables
Contact Agent
Listing Provided By
Coldwell Banker Realty

