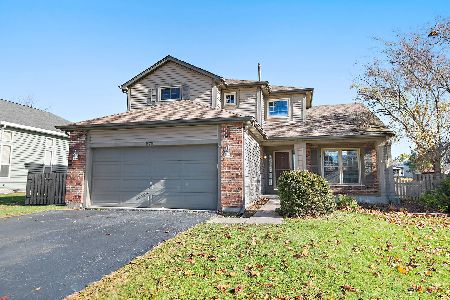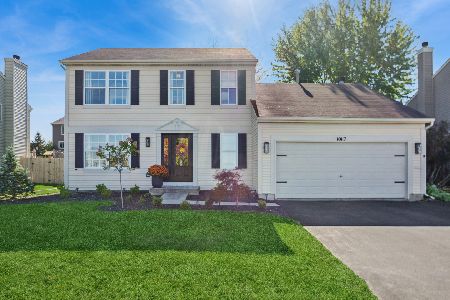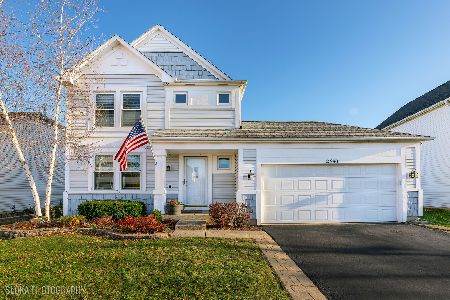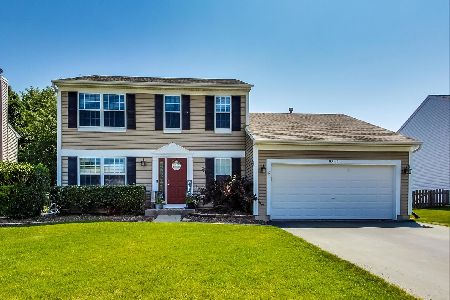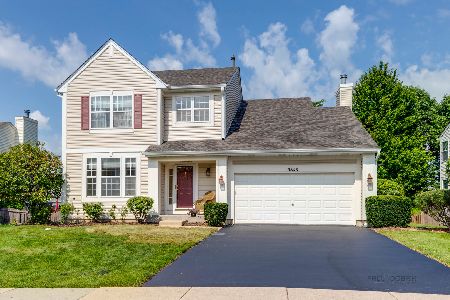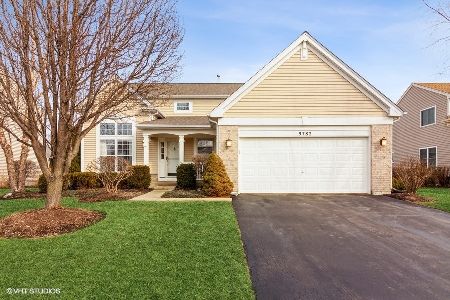9822 Chetwood Drive, Huntley, Illinois 60142
$276,000
|
Sold
|
|
| Status: | Closed |
| Sqft: | 2,188 |
| Cost/Sqft: | $129 |
| Beds: | 4 |
| Baths: | 4 |
| Year Built: | 1998 |
| Property Taxes: | $8,038 |
| Days On Market: | 2108 |
| Lot Size: | 0,19 |
Description
Move right into this Gorgeous, updated home in desirable South Wind subdivision~Huntley schools too! The owners have spared no expense updating their home; including, a new front patio, fresh paint throughout, hardwood floors, finished basement, new light fixtures, updated kitchen, new furnace, new appliances, and Pella windows. Spacious living room opens to the formal dining with pass through to kitchen~perfect for entertaining. Newly updated chef's kitchen features; granite counters, beautiful tile backsplash, new stainless appliances, island, custom pantry, and eat-in area with slider to patio. Relax by the cozy fireplace in the family room with views of the picturesque back yard. Upstairs is 4 bedrooms; including, a master suite with vaulted ceiling, skylights, walk-in closet with custom organizers, and a master bath with soaking tub, double sinks, and a separate tiled shower. The finished basement features a large rec room, exercise room, and a half bath! Outside, enjoy your outdoor oasis, while you relax on the patio or in the above ground pool in the fenced yard. Great location close to parks, schools, and Centegra Huntley. Won't last long!!
Property Specifics
| Single Family | |
| — | |
| Traditional | |
| 1998 | |
| Full | |
| ZINNIA | |
| No | |
| 0.19 |
| Mc Henry | |
| Southwind | |
| 0 / Not Applicable | |
| None | |
| Public | |
| Public Sewer | |
| 10663564 | |
| 1823304019 |
Nearby Schools
| NAME: | DISTRICT: | DISTANCE: | |
|---|---|---|---|
|
Grade School
Chesak Elementary School |
158 | — | |
|
Middle School
Marlowe Middle School |
158 | Not in DB | |
|
High School
Huntley High School |
158 | Not in DB | |
|
Alternate Elementary School
Martin Elementary School |
— | Not in DB | |
Property History
| DATE: | EVENT: | PRICE: | SOURCE: |
|---|---|---|---|
| 29 May, 2020 | Sold | $276,000 | MRED MLS |
| 16 Mar, 2020 | Under contract | $282,000 | MRED MLS |
| 11 Mar, 2020 | Listed for sale | $282,000 | MRED MLS |
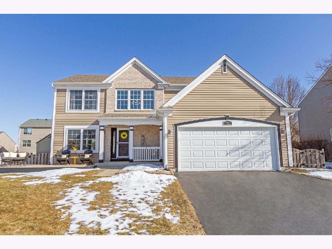
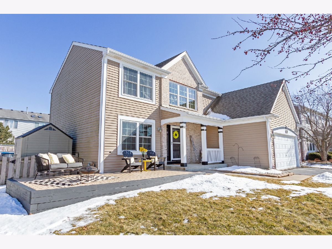
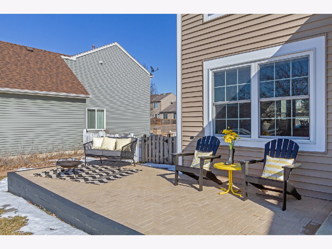
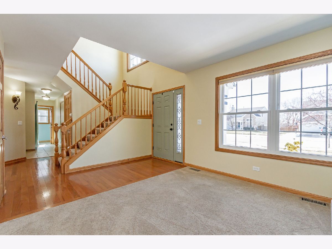
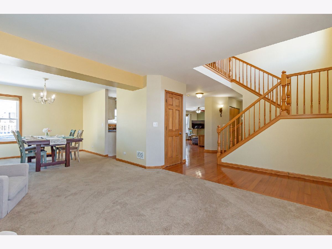
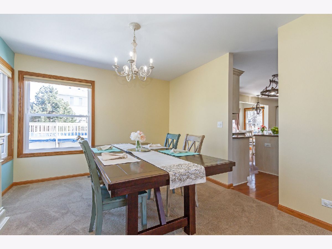
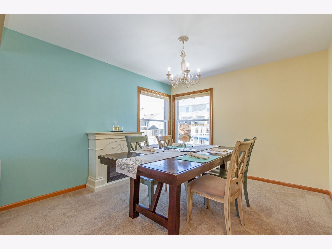
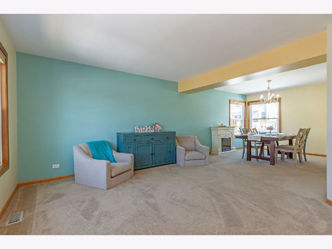
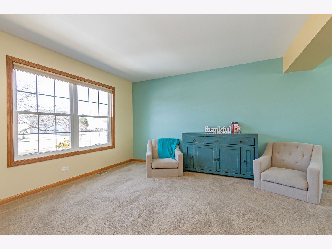
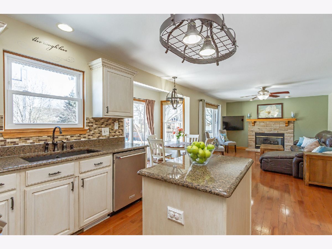
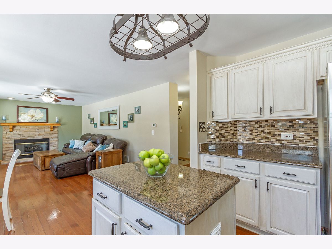
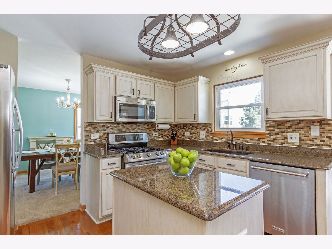
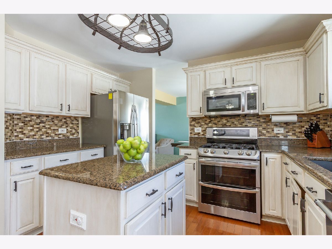
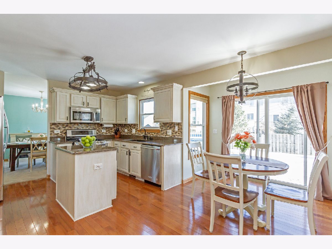
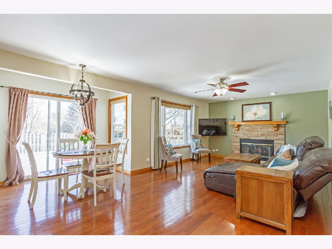
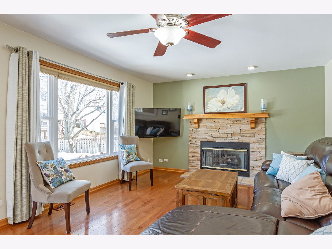
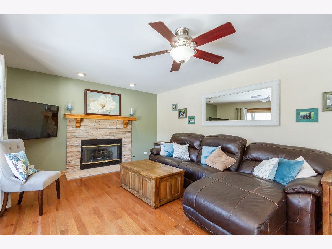
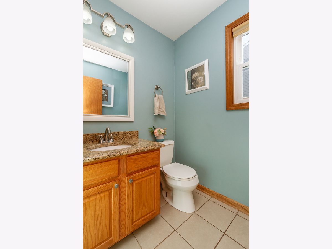
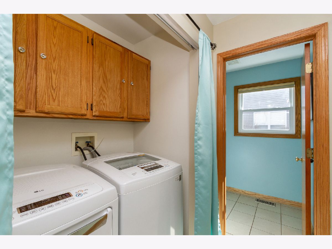
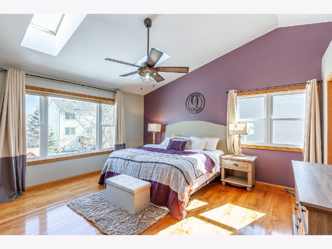
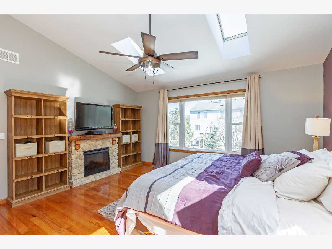
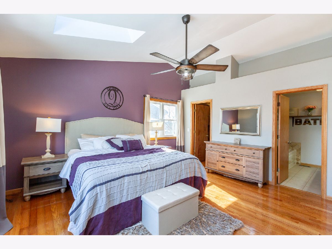
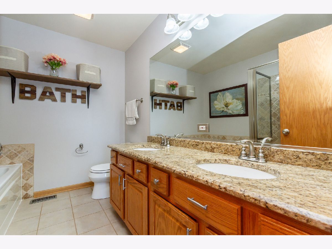
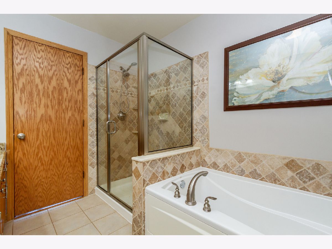
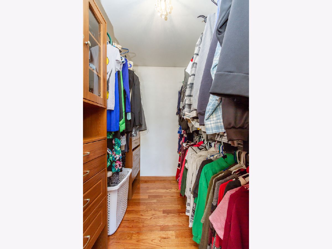
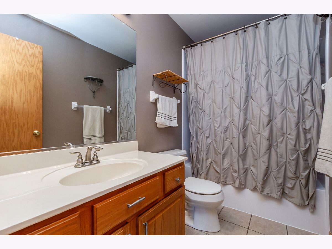
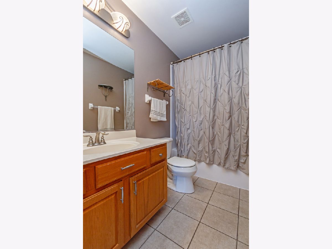
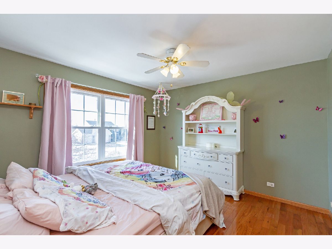
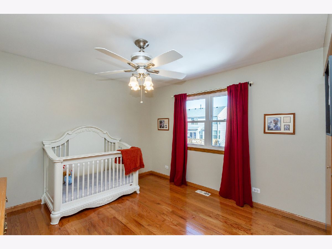
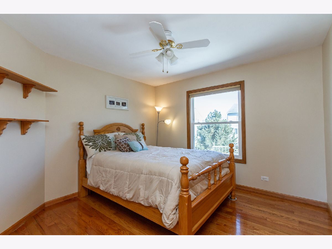
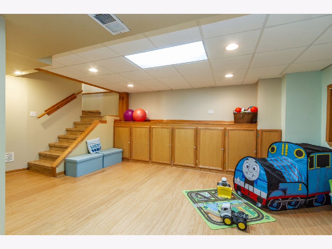
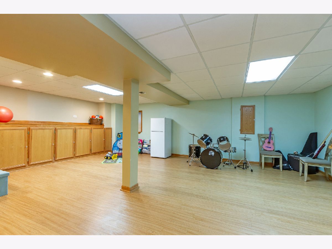
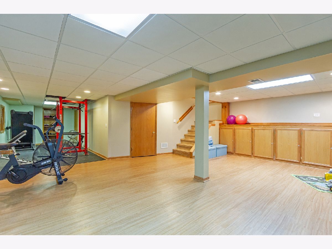
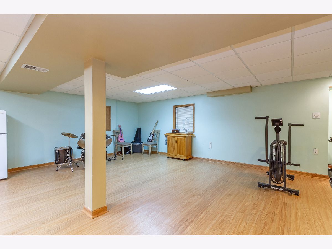
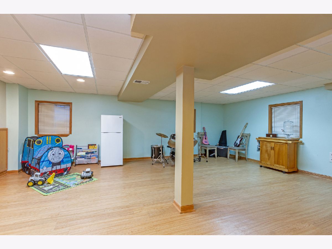
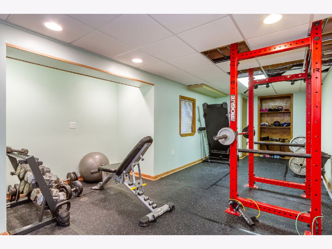
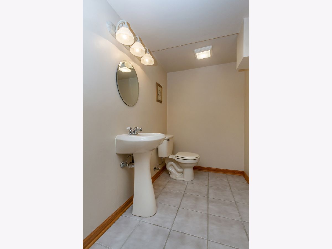
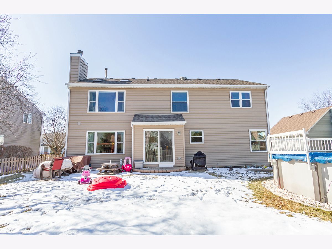
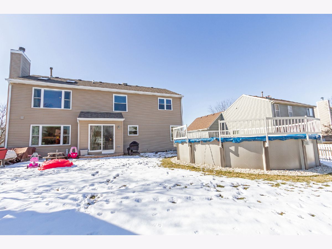
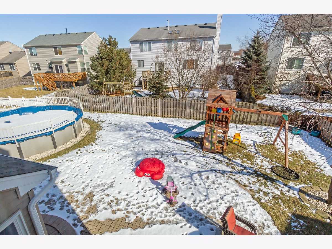
Room Specifics
Total Bedrooms: 4
Bedrooms Above Ground: 4
Bedrooms Below Ground: 0
Dimensions: —
Floor Type: Hardwood
Dimensions: —
Floor Type: Hardwood
Dimensions: —
Floor Type: Hardwood
Full Bathrooms: 4
Bathroom Amenities: Separate Shower,Double Sink,Soaking Tub
Bathroom in Basement: 1
Rooms: Recreation Room,Exercise Room
Basement Description: Finished
Other Specifics
| 2 | |
| Concrete Perimeter | |
| Asphalt | |
| Patio, Above Ground Pool, Storms/Screens | |
| Fenced Yard,Landscaped | |
| 8407.08 | |
| — | |
| Full | |
| Vaulted/Cathedral Ceilings, Skylight(s), Hardwood Floors, Wood Laminate Floors, First Floor Laundry, Built-in Features, Walk-In Closet(s) | |
| Double Oven, Microwave, Dishwasher, Refrigerator, Disposal, Stainless Steel Appliance(s) | |
| Not in DB | |
| Park, Lake, Curbs, Sidewalks, Street Lights, Street Paved | |
| — | |
| — | |
| Gas Log |
Tax History
| Year | Property Taxes |
|---|---|
| 2020 | $8,038 |
Contact Agent
Nearby Similar Homes
Nearby Sold Comparables
Contact Agent
Listing Provided By
RE/MAX Suburban

