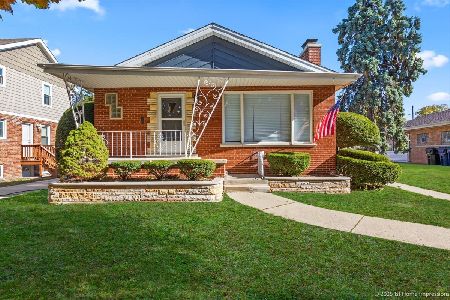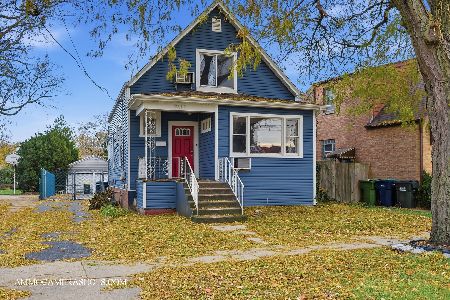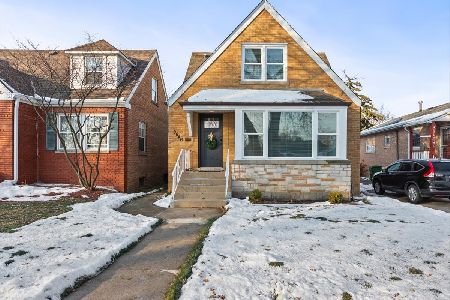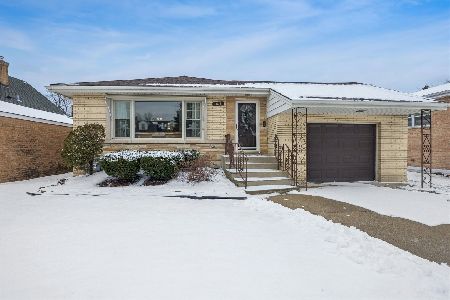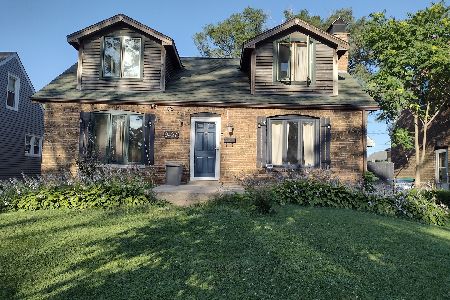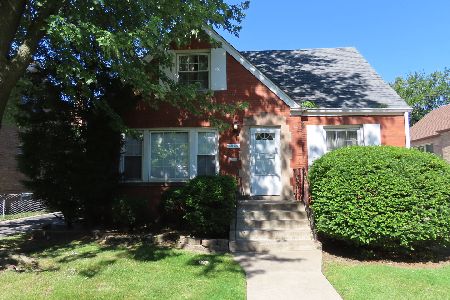9822 Millard Avenue, Evergreen Park, Illinois 60805
$383,000
|
Sold
|
|
| Status: | Closed |
| Sqft: | 1,964 |
| Cost/Sqft: | $199 |
| Beds: | 3 |
| Baths: | 3 |
| Year Built: | 1942 |
| Property Taxes: | $8,388 |
| Days On Market: | 1795 |
| Lot Size: | 0,07 |
Description
This traditional-style home, you don't want to miss! Custom finishes from top to bottom. Comfortable room sizes, finished basement and a custom 3-car garage to name a few. Situated in the heart of southwest Evergreen Park, this home is sure to sell fast. The owners have put their personal touch on every inch of this home. Recent improvements include: Exterior: roof, gutters, storm windows and casing, custom storm door, concrete driveway, electric gate, back door with storm, front landscaping and in-ground sprinklers, fencing, new 3 car garage, finished and heated with electric lift system to access attic storage. Interior: interior doors, kitchen remodeled with custom quarter sawn oak cabinets, farmhouse sink, granite countertops and stainless appliances, dining room added (was a bedroom), main level bathroom remodeled, hardwood floors added in kitchen and sunroom, all hardwoods refinished, fresh paint throughout, 2nd floor remodel, 1/2 bath added. Basement remodeled laundry room cabinets and sink added, new bar constructed, new knotty pine walls, bathroom installed, floor tiled, booth tables replaced, bench seats reupholstered, ceiling painted. Second kitchen with some vintage appliances and walk-in wine cellar. Mechanicals updated: boiler, heat pump, A/C, 200-amp service, house rewired, plumbing, cast iron baseboard added in dining room, bathroom and basement. Schedule your showing today!
Property Specifics
| Single Family | |
| — | |
| Traditional | |
| 1942 | |
| Full | |
| — | |
| No | |
| 0.07 |
| Cook | |
| — | |
| 0 / Not Applicable | |
| None | |
| Lake Michigan | |
| Public Sewer | |
| 11013403 | |
| 24111300260000 |
Nearby Schools
| NAME: | DISTRICT: | DISTANCE: | |
|---|---|---|---|
|
High School
Evergreen Park High School |
231 | Not in DB | |
Property History
| DATE: | EVENT: | PRICE: | SOURCE: |
|---|---|---|---|
| 17 May, 2021 | Sold | $383,000 | MRED MLS |
| 11 Mar, 2021 | Under contract | $390,000 | MRED MLS |
| 21 Feb, 2021 | Listed for sale | $390,000 | MRED MLS |
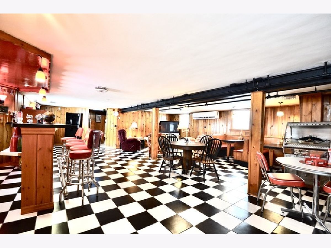
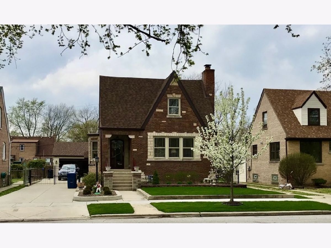
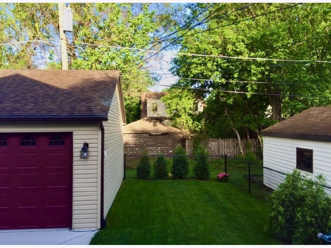
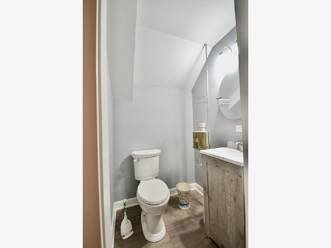
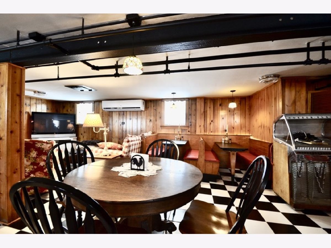
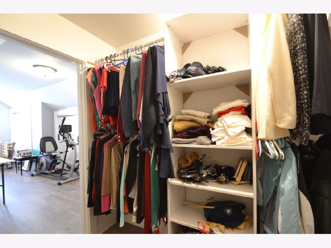
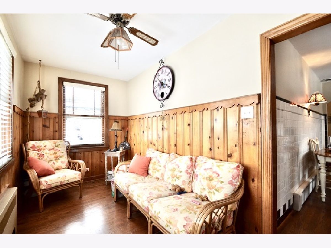
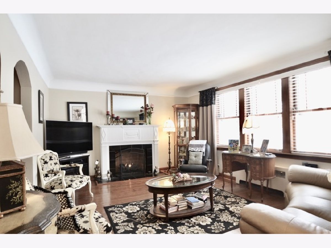
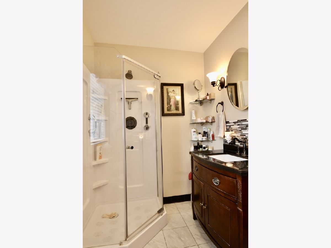
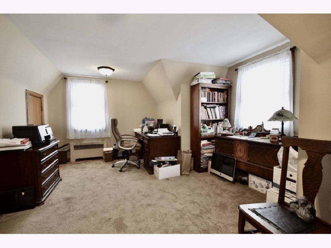
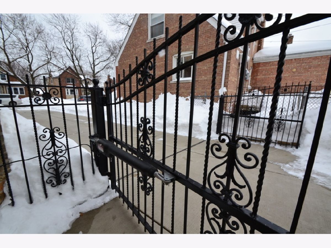
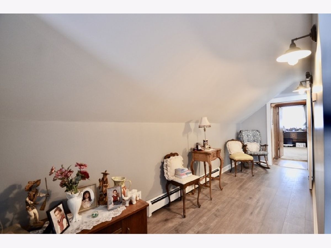
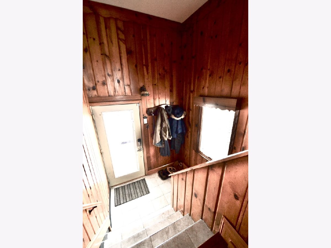
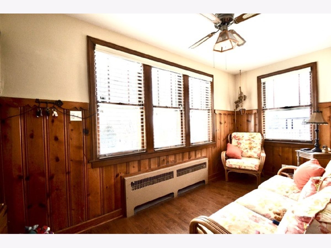
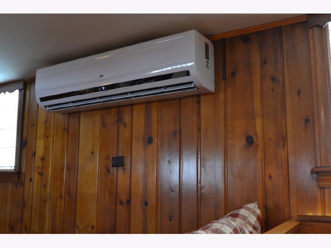
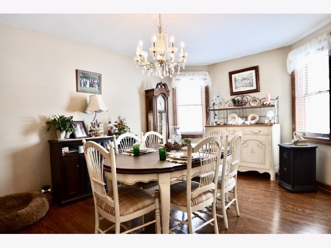
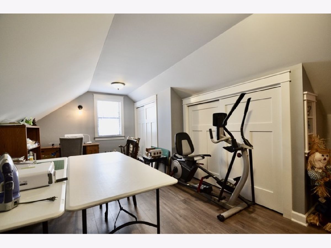
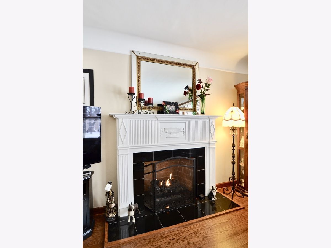
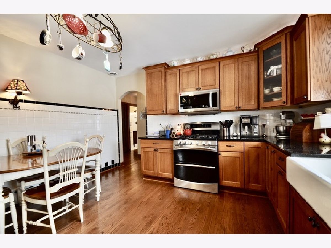
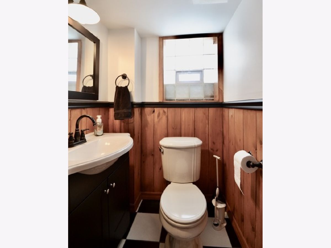
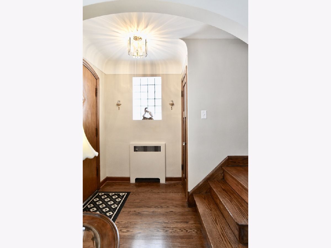
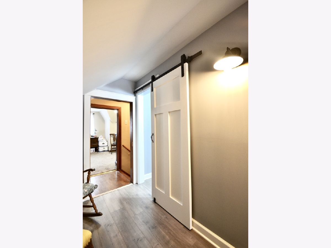
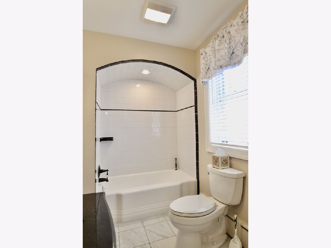
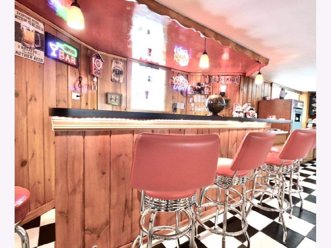
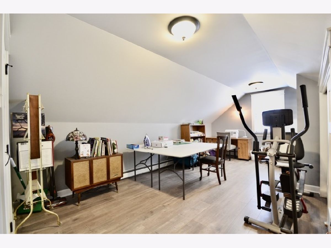
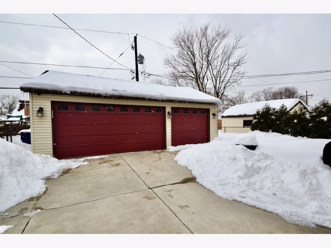
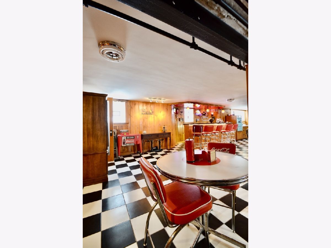
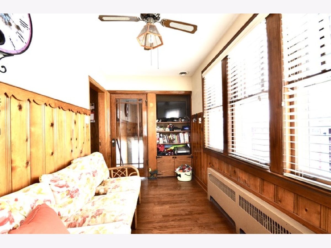
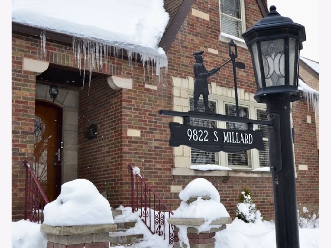
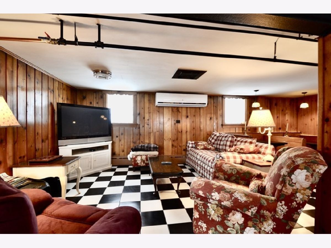
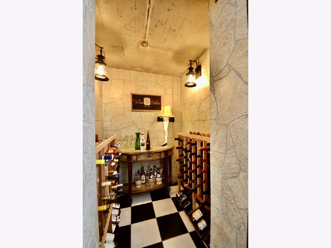
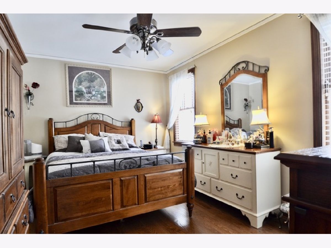
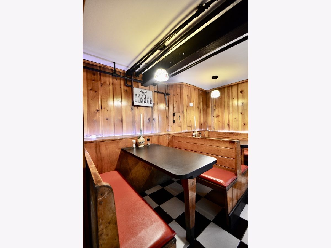
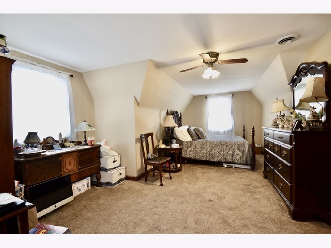
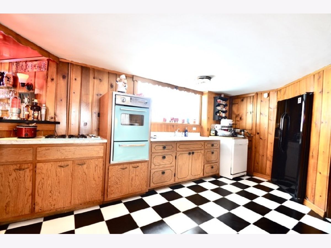
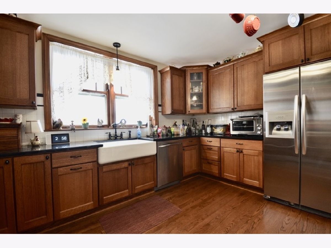
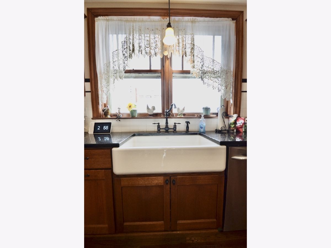
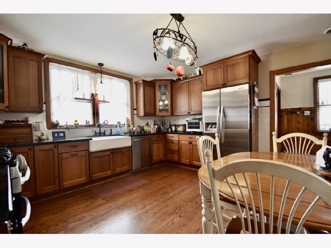
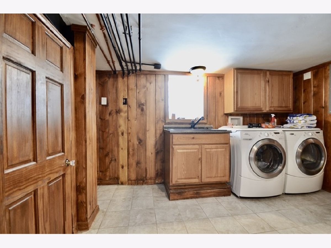
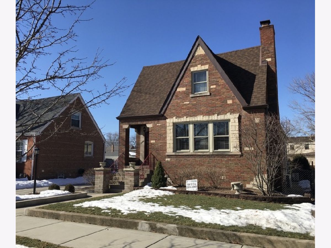
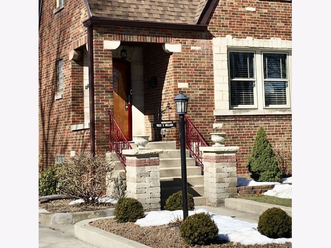
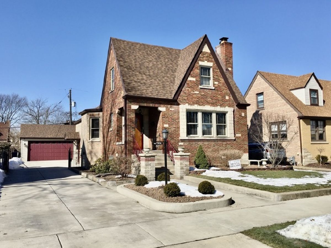
Room Specifics
Total Bedrooms: 3
Bedrooms Above Ground: 3
Bedrooms Below Ground: 0
Dimensions: —
Floor Type: Carpet
Dimensions: —
Floor Type: Wood Laminate
Full Bathrooms: 3
Bathroom Amenities: Separate Shower
Bathroom in Basement: 1
Rooms: Recreation Room,Kitchen,Heated Sun Room,Foyer,Mud Room,Walk In Closet,Other Room
Basement Description: Finished,Rec/Family Area
Other Specifics
| 3 | |
| — | |
| Concrete,Side Drive | |
| — | |
| Fenced Yard,Landscaped,Mature Trees,Electric Fence,Sidewalks,Streetlights | |
| 50 X 123.5 | |
| — | |
| — | |
| Bar-Dry, Hardwood Floors, First Floor Bedroom, First Floor Full Bath, Built-in Features, Walk-In Closet(s), Granite Counters, Separate Dining Room, Some Storm Doors | |
| Range, Microwave, Dishwasher, Portable Dishwasher, Refrigerator, Washer, Dryer, Stainless Steel Appliance(s), Cooktop, Wall Oven | |
| Not in DB | |
| Curbs, Sidewalks, Street Lights, Street Paved | |
| — | |
| — | |
| Gas Log, Gas Starter |
Tax History
| Year | Property Taxes |
|---|---|
| 2021 | $8,388 |
Contact Agent
Nearby Similar Homes
Nearby Sold Comparables
Contact Agent
Listing Provided By
Berkshire Hathaway HomeServices Chicago

