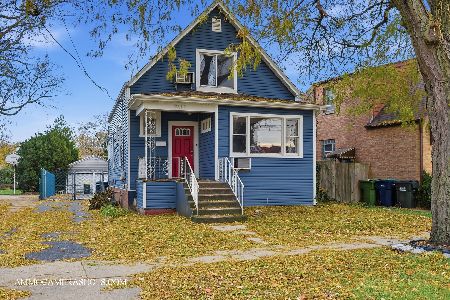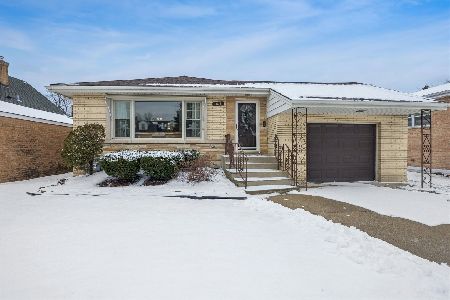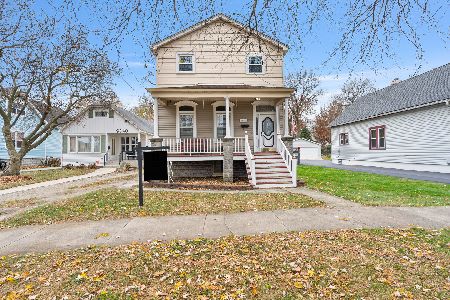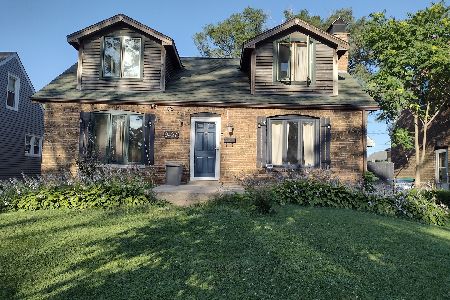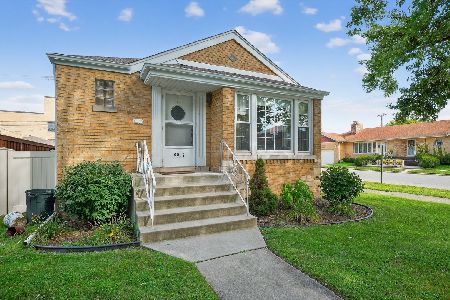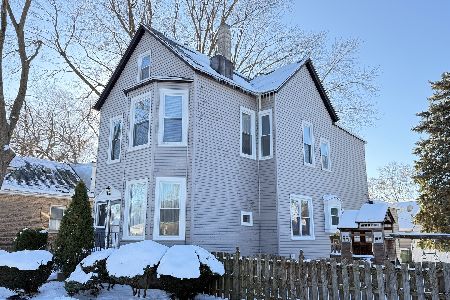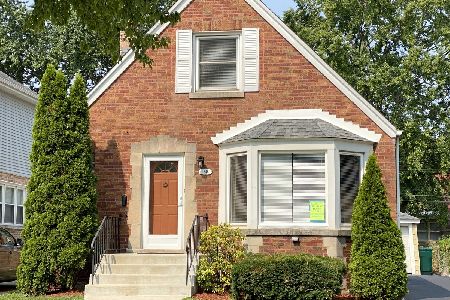9824 Saint Louis Avenue, Evergreen Park, Illinois 60805
$300,000
|
Sold
|
|
| Status: | Closed |
| Sqft: | 1,540 |
| Cost/Sqft: | $195 |
| Beds: | 3 |
| Baths: | 1 |
| Year Built: | 1946 |
| Property Taxes: | $7,175 |
| Days On Market: | 495 |
| Lot Size: | 0,17 |
Description
Quintessential Cottage-Style all-brick Home in the heart of the Southwest Corridor in Evergreen Park! The sun-filled First Floor boasts an OPEN FLOOR PLAN with large Living Room, Dining Room and Kitchen including breakfast island! A few stairs up to the Second Floor leads to perfectly-sized 2nd & 3rd Bedrooms, light and bright full bath, motorized skylight with walk-in shower. A few more stairs up to discover the Primary Suite accompanied by walk-in closet, functional venting skylights, HUGE unfinished attic. Lower Level introduces SPACIOUS Storage Room, Laundry and 4th Bedroom/Office/Workout Room accessible to Enclosed Porch. FULLY FENCED garden-like Yard features a pergola, dog run, stone patio and walk-way leading to the GENEROUS 2.5 Car Garage. Empty lot adjacent to the Garage conveys with property for additional off-street guest parking or wherever your imagination leads. Access to Garage through private alley. AC/Furnace replaced 2022! Fantastic Location! Walk to Evergreen and Brother Rice High Schools! Less than a quarter mile to Circle Park, Community Center and FABULOUS Klein Park which hosts year-round concerts, parades, fireworks, movie nights and so much more! Absolutely charming with so much potential! Home being sold As-Is. WELCOME HOME!!!
Property Specifics
| Single Family | |
| — | |
| — | |
| 1946 | |
| — | |
| — | |
| No | |
| 0.17 |
| Cook | |
| — | |
| — / Not Applicable | |
| — | |
| — | |
| — | |
| 12159513 | |
| 24112100300000 |
Nearby Schools
| NAME: | DISTRICT: | DISTANCE: | |
|---|---|---|---|
|
Grade School
Southwest Elementary School |
124 | — | |
|
Middle School
Central Junior High School |
124 | Not in DB | |
|
High School
Evergreen Park High School |
231 | Not in DB | |
Property History
| DATE: | EVENT: | PRICE: | SOURCE: |
|---|---|---|---|
| 31 Oct, 2024 | Sold | $300,000 | MRED MLS |
| 27 Sep, 2024 | Under contract | $300,000 | MRED MLS |
| 13 Sep, 2024 | Listed for sale | $300,000 | MRED MLS |
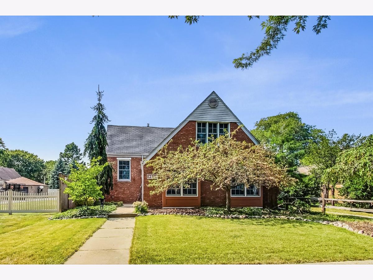
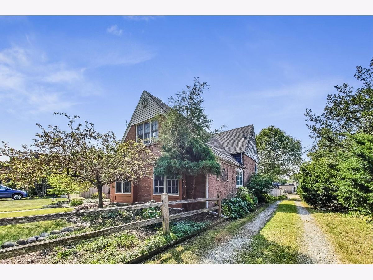
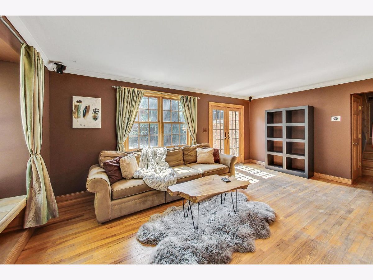
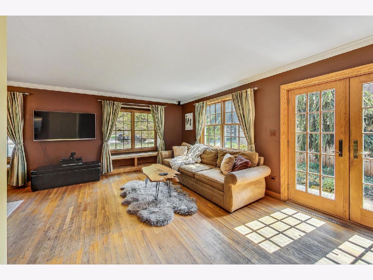
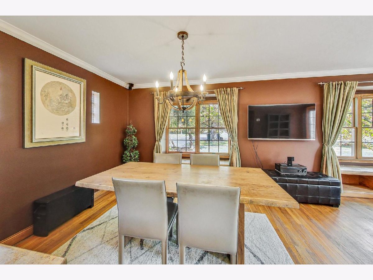
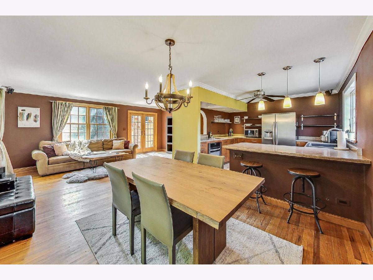
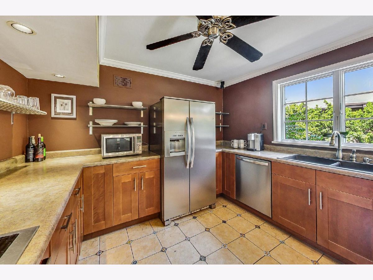
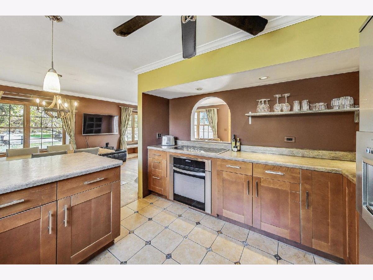
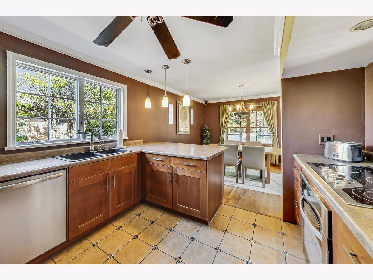
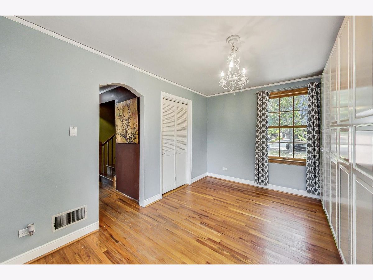
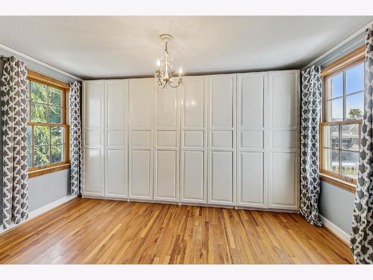
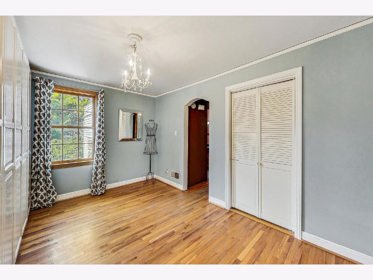
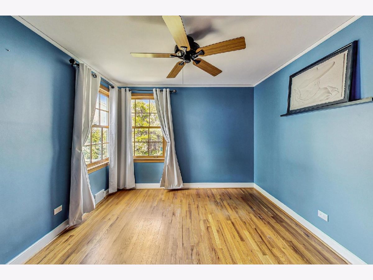
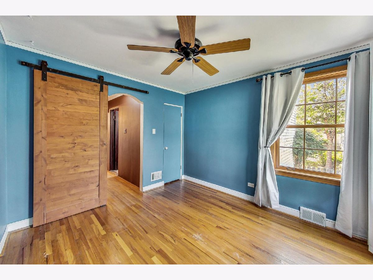
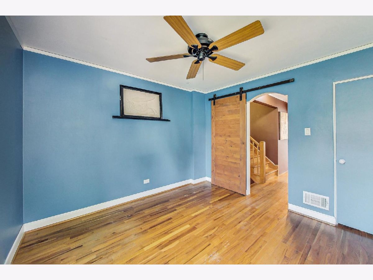
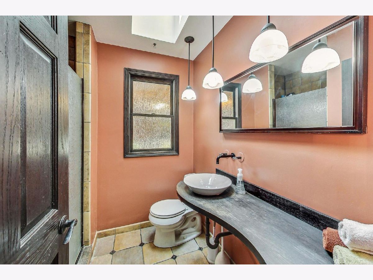
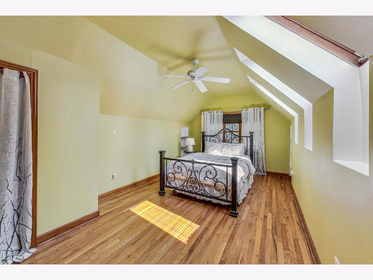
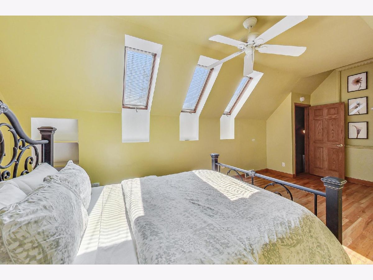
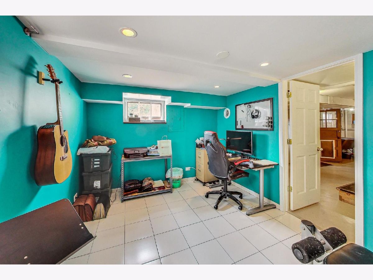
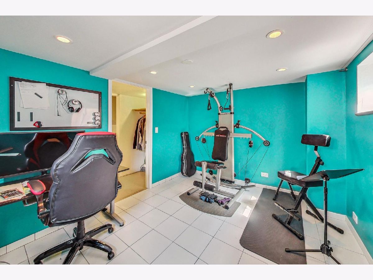
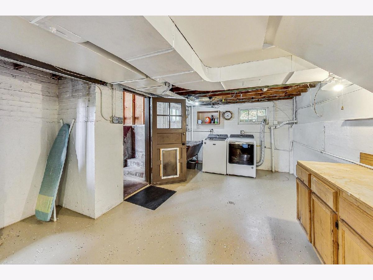
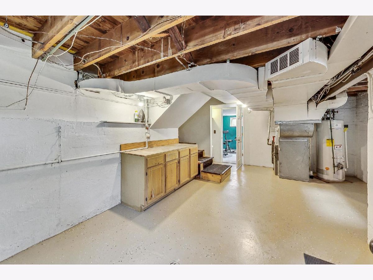
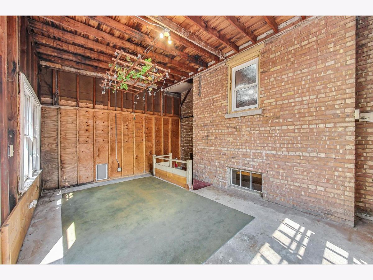
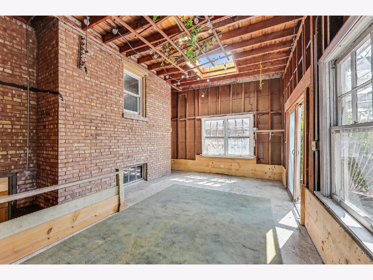
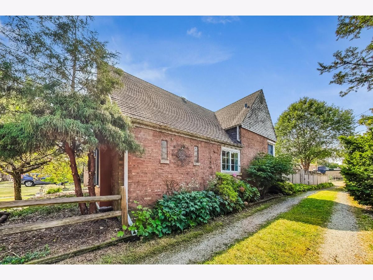
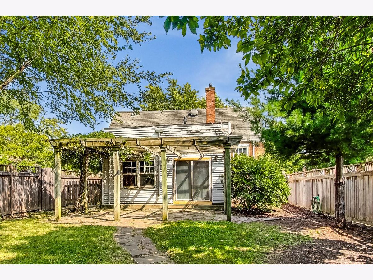
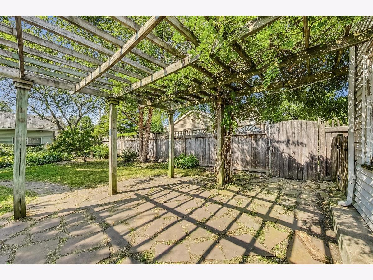
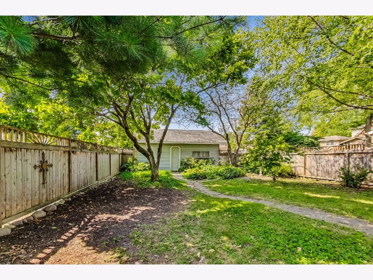
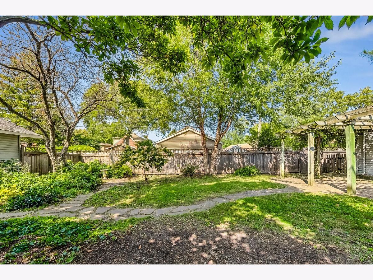
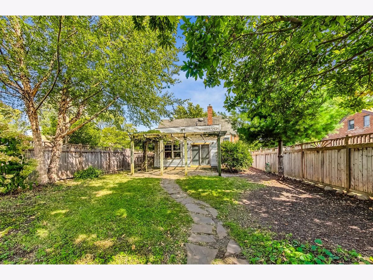
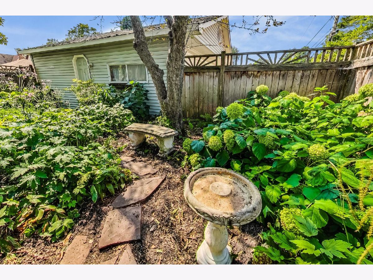
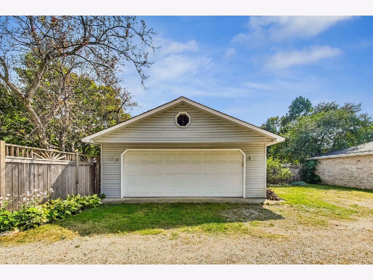
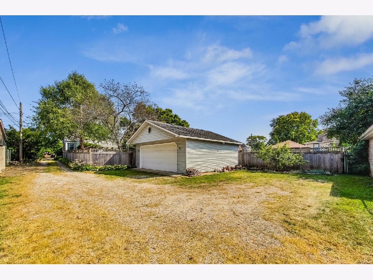
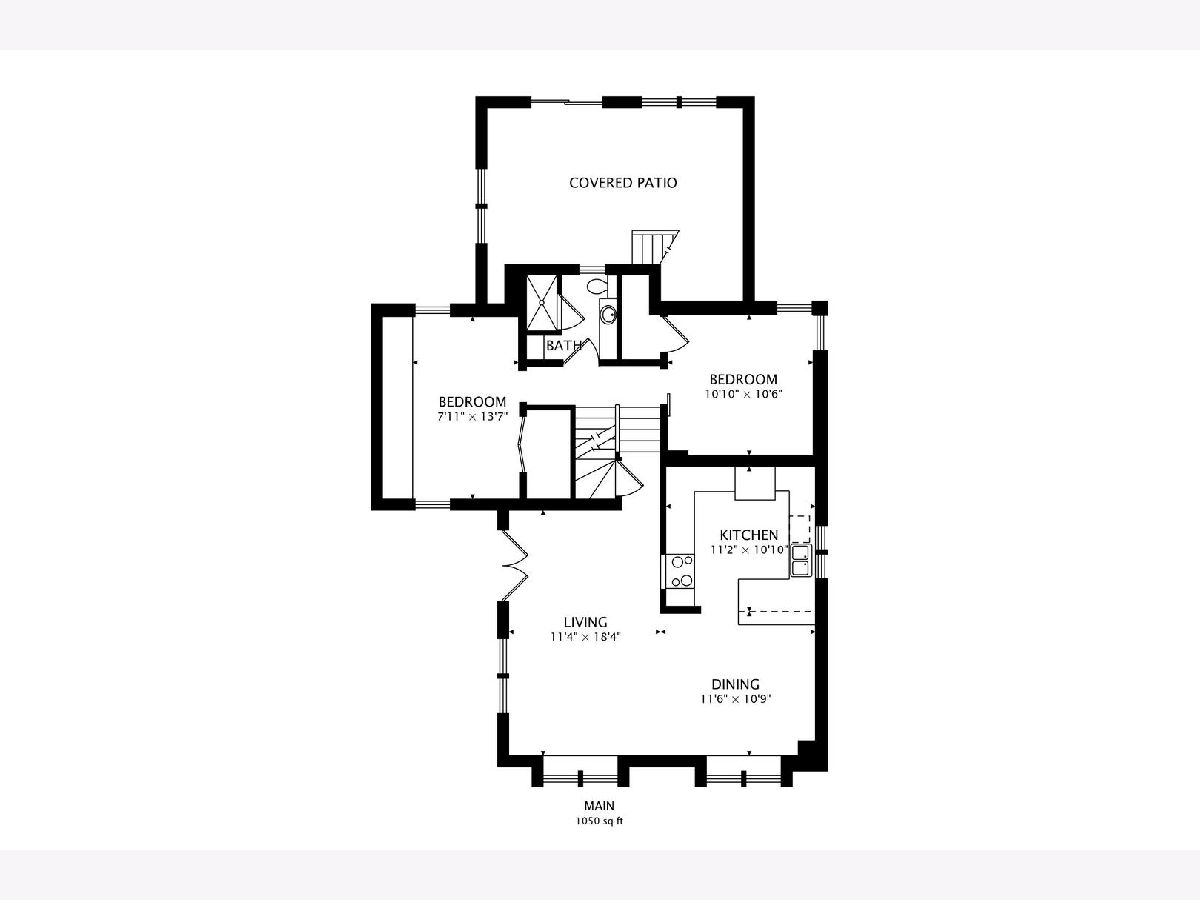
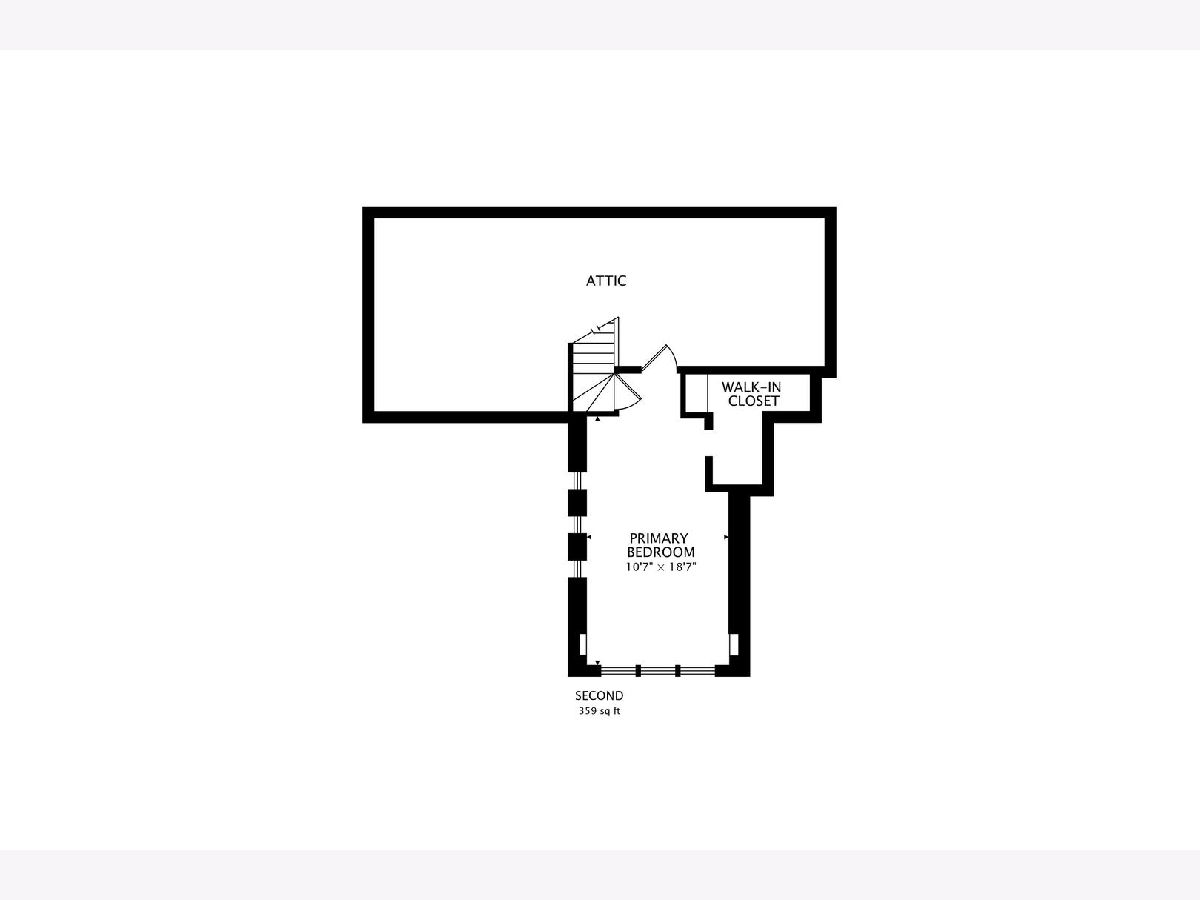
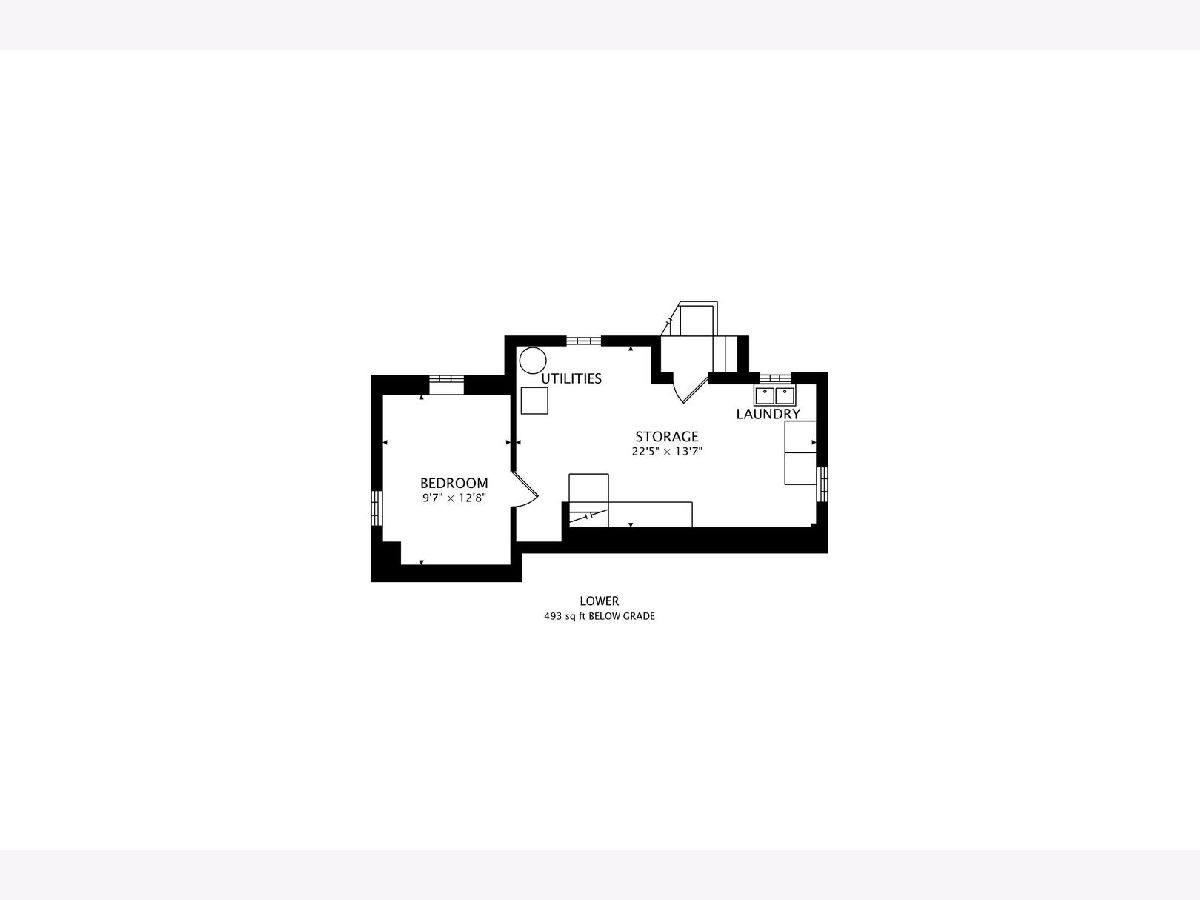
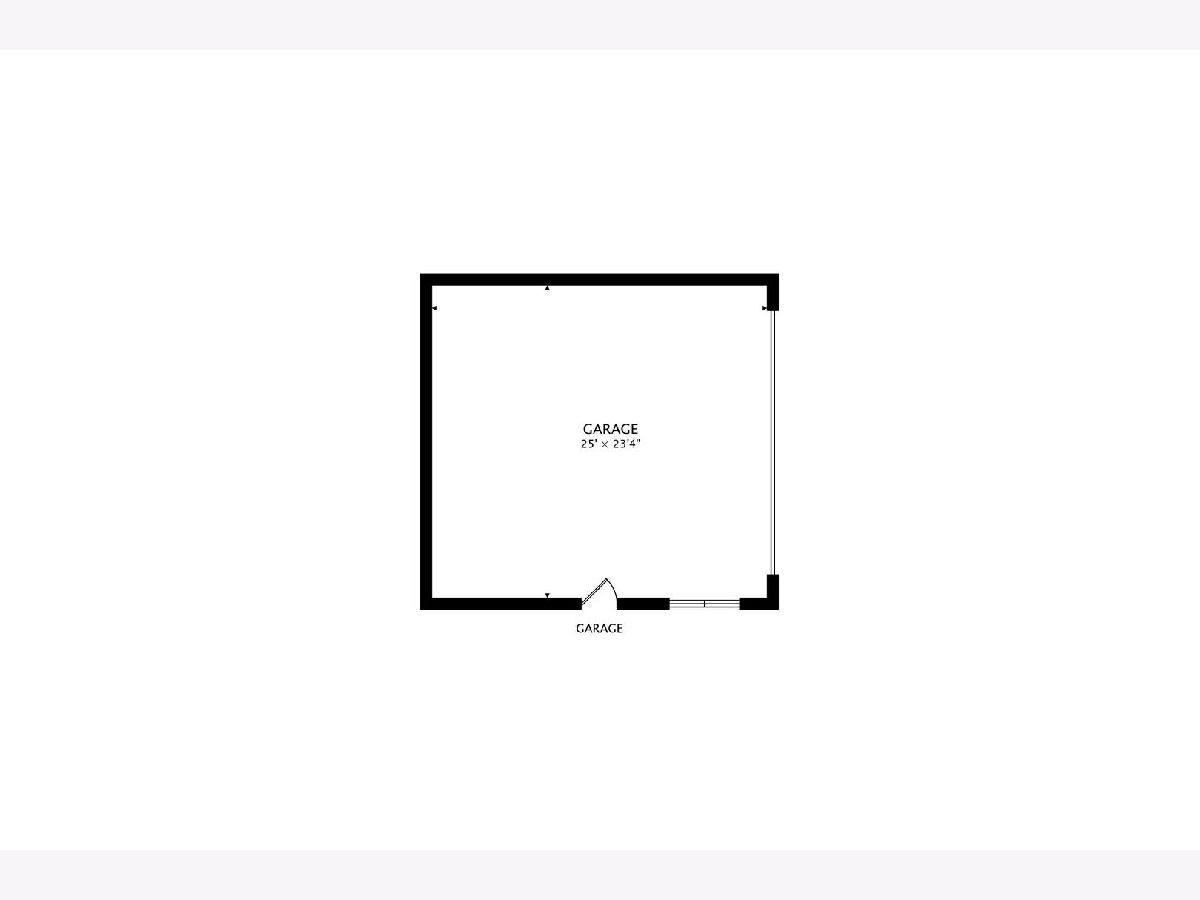
Room Specifics
Total Bedrooms: 4
Bedrooms Above Ground: 3
Bedrooms Below Ground: 1
Dimensions: —
Floor Type: —
Dimensions: —
Floor Type: —
Dimensions: —
Floor Type: —
Full Bathrooms: 1
Bathroom Amenities: —
Bathroom in Basement: 0
Rooms: —
Basement Description: Partially Finished,Exterior Access,Egress Window,Storage Space
Other Specifics
| 2.5 | |
| — | |
| Off Alley | |
| — | |
| — | |
| 7520 | |
| Unfinished | |
| — | |
| — | |
| — | |
| Not in DB | |
| — | |
| — | |
| — | |
| — |
Tax History
| Year | Property Taxes |
|---|---|
| 2024 | $7,175 |
Contact Agent
Nearby Similar Homes
Nearby Sold Comparables
Contact Agent
Listing Provided By
@properties Christie's International Real Estate

